Municipal government moves into OMA's De Rotterdam skyscraper
Part of OMA's colossal De Rotterdam building is now home to the Dutch city's municipal offices, with an interior laid out as a "vertical city" by a trio of designers including Studio Makkink & Bey (+ slideshow).
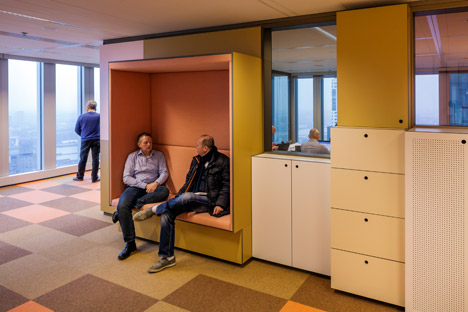
Design firms Group A, Studio Makkink & Bey and Roukens + Van Gils were jointly responsible for the interior design of The Municipality of Rotterdam's new headquarters, spread over 33 floors in the central block of the skyscraper.
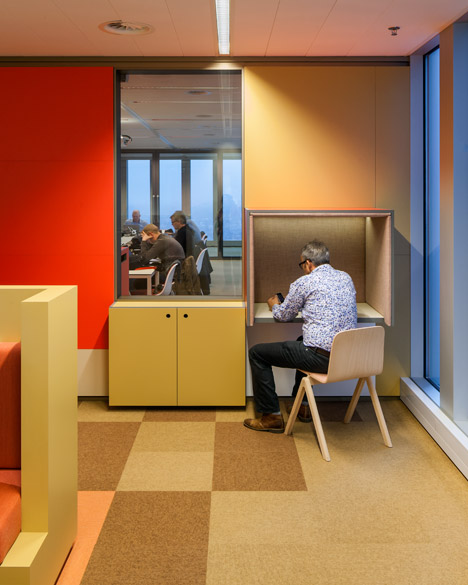
The offices are organised so the 22nd-floor reception hall and the 21st-floor restaurant form the "city centre", while work spaces, meeting areas and concentration rooms spread across the building are coined as "neighbourhoods".
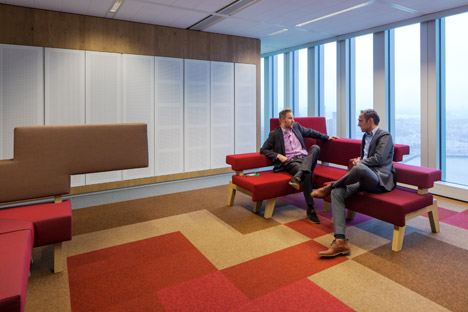
The metaphor is extended to areas with specific purposes – such as conference rooms, lounge areas, quiet zones and service facilities – which are designed as the "city squares" and "parks".
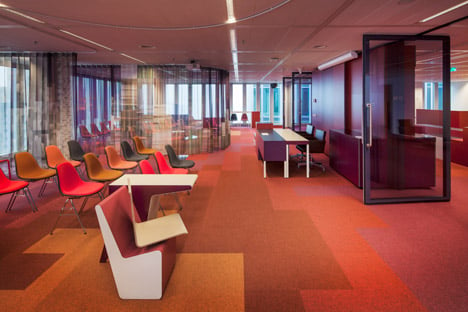
In the public area, the double-height space is split into two zones. The larger area is furnished like a living room and incorporates a coffee bar to serve informal meetings.

The adjacent information centre for the city features a staircase that leads to the library, populated with books about Rotterdam.
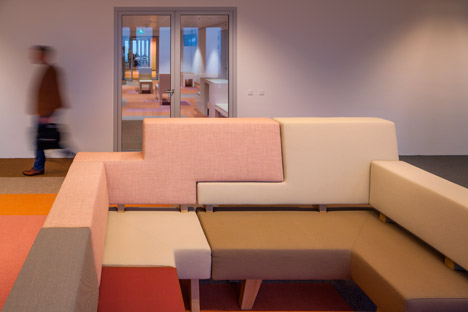
"Moving the reception area from the ground floor to the middle of the building creates connections to the city deep into the structure," said a statement from the design teams.
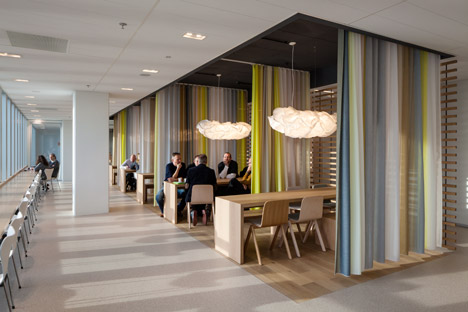
The only structural change made to the building was the creation of an open stairway down to the restaurant below.
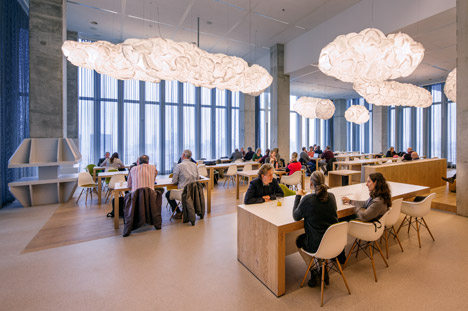
On this level – also two storeys high – eating areas are split up for dining at different times of the day.
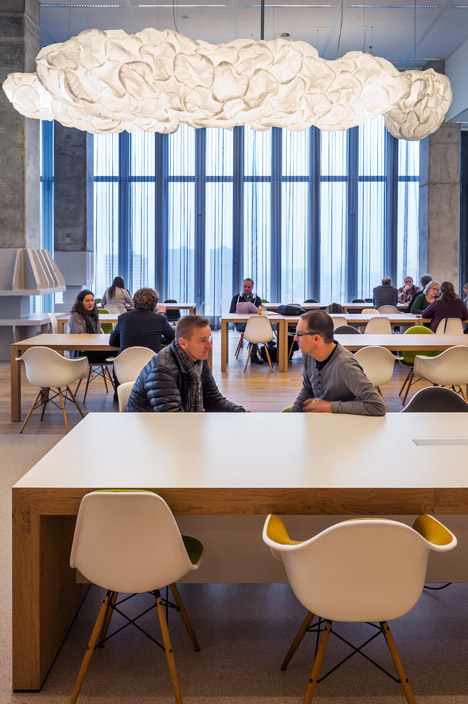
During lunch, employees dining at the canteen sit at a long meandering table with a view of the river Maas and the Erasmus Bridge.
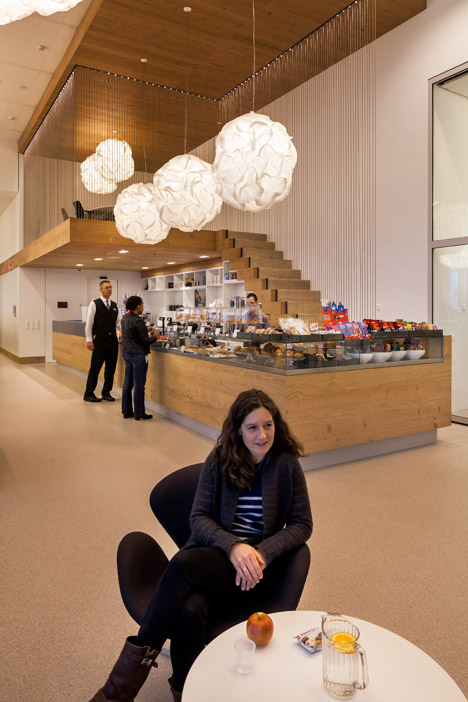
Large dining and conference tables, separated by transparent curtains, can be used all day.
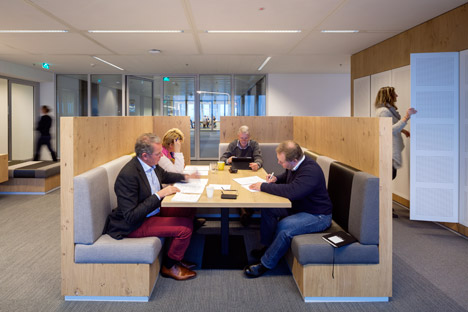
Floors dedicated to office work are each arranged around a large central communal workspace, with a conference table in the centre surrounded by more intimate seating areas.
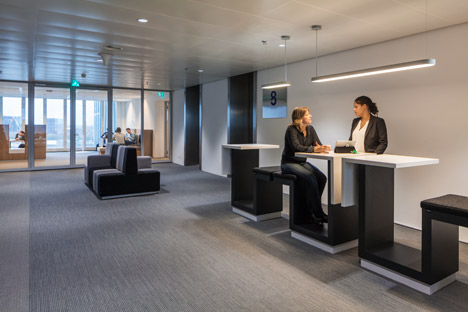
Facilities including lockers and a coat room are always located beside these areas so they can easily be found when visiting different floors.
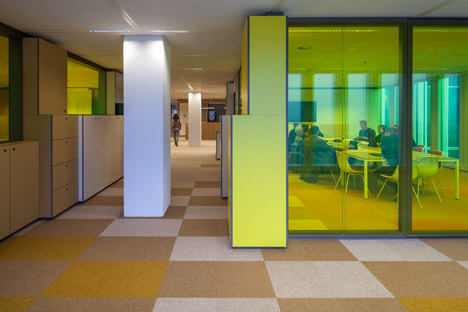
Selected floors are designated as "park" or "square" levels, characterised by colourful furniture and flooring within larger conference rooms and quiet informal meeting spaces.
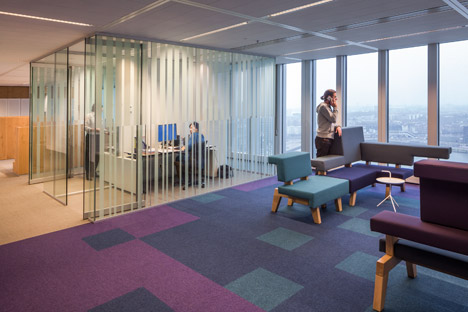
"A 'street naming committee' and poet Rien Vroegindewij have collaborated to give each special floor a name based on the title of a poem or a segment from a poem," said the designers.
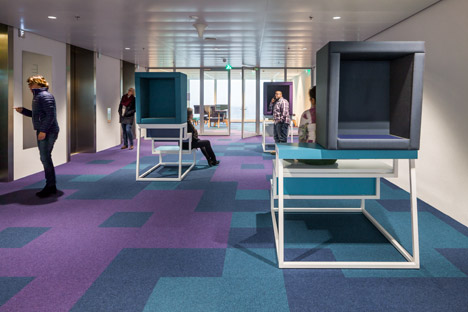
Generous lift lobbies created as part of OMA's design are used as further meeting areas.

The majority of the furniture has been reused from the municipality's previous offices. Seats are reupholstered in a fabric from Danish brand Kvadrat, featuring a pattern of Rotterdam's street names designed by artist Andre Castro.
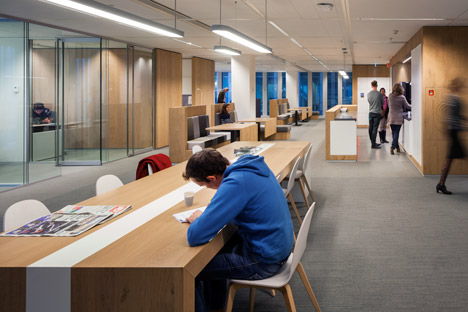
"In order to create unity of style in the work environment, all of the desks have been fitted with two white side panels, which are connected by a large acoustic screen," said the designers' statement. "This gave the old desks a new frame."
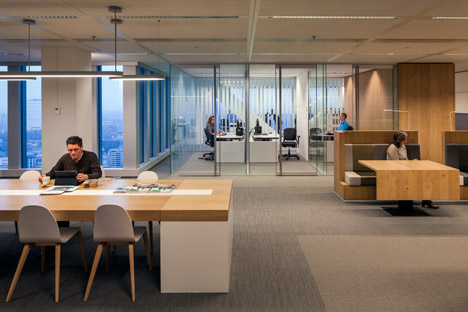
De Rotterdam completed in November 2013, when Rem Koolhaas told Dezeen why the monumental project is the most visible of his firm's skyscrapers.
Photography is by ScagliolaBrakkee.
Project credits:
Client: Municipality Rotterdam
Management: Brink Groep
Group A Team: Folkert van Hagen, Birgitta Rottmann, Raymond Leentvaar, Yi Tang, Brigitte van der Tuin, Pia Fischer
Studio Makkink & Bey Team: Jurgen Bey, Michou Nanon de Bruijn, Pim Bangert, Li Canida Lumthaweepaisal, Bruno Vermeersch, Jaap Bosma, Rianne Makkink, Anja van Zoomeren
Roukens + Van Gils: Rolf van Gils
Main Contractor: BAM Utiliteitsbouw bv