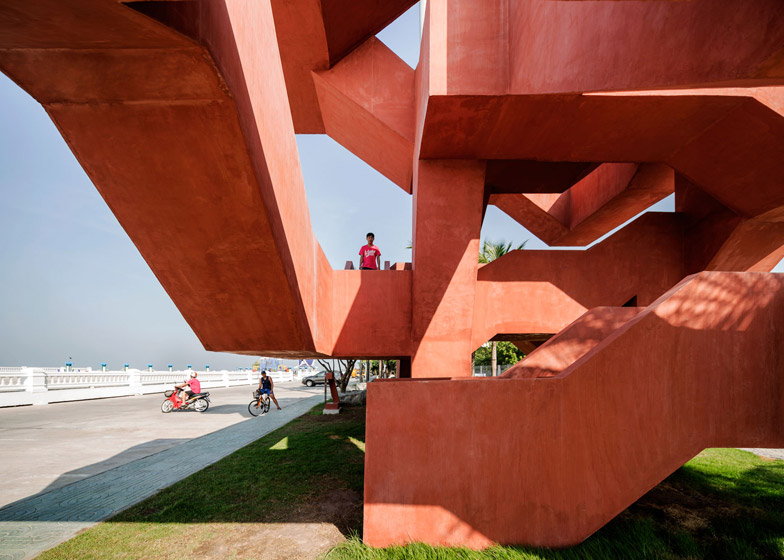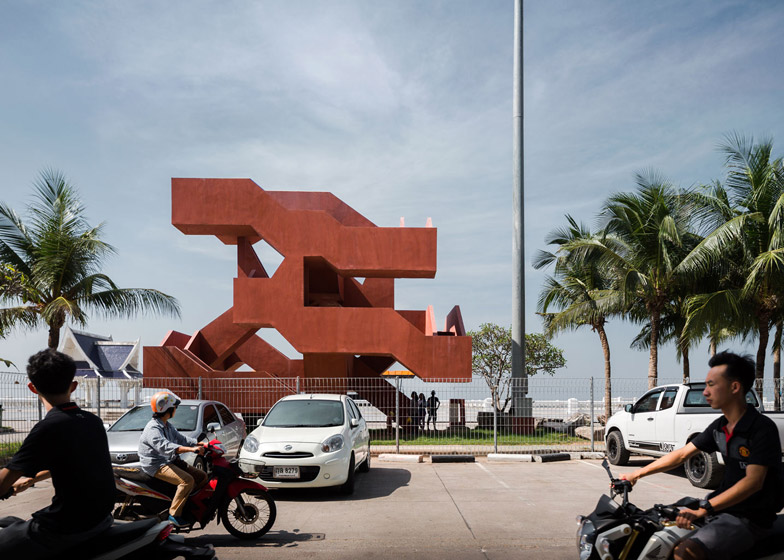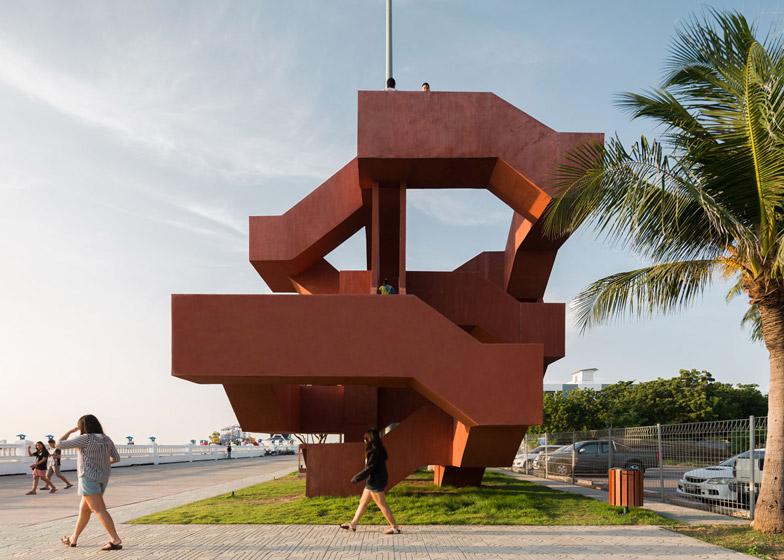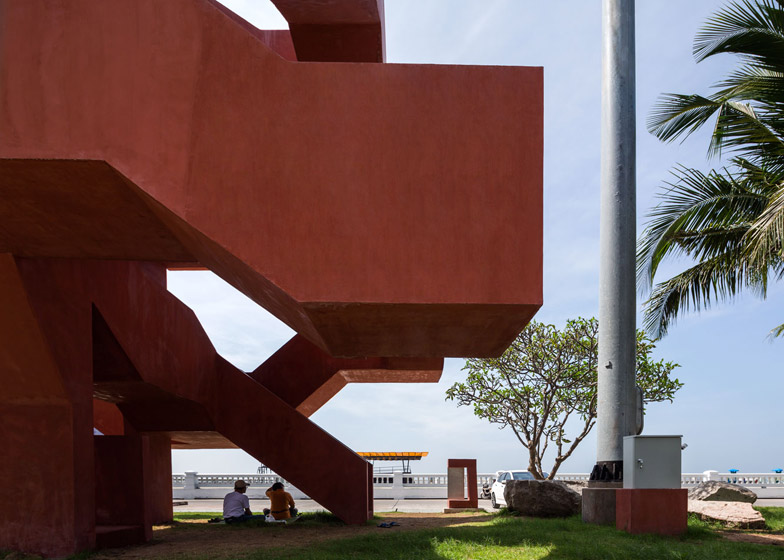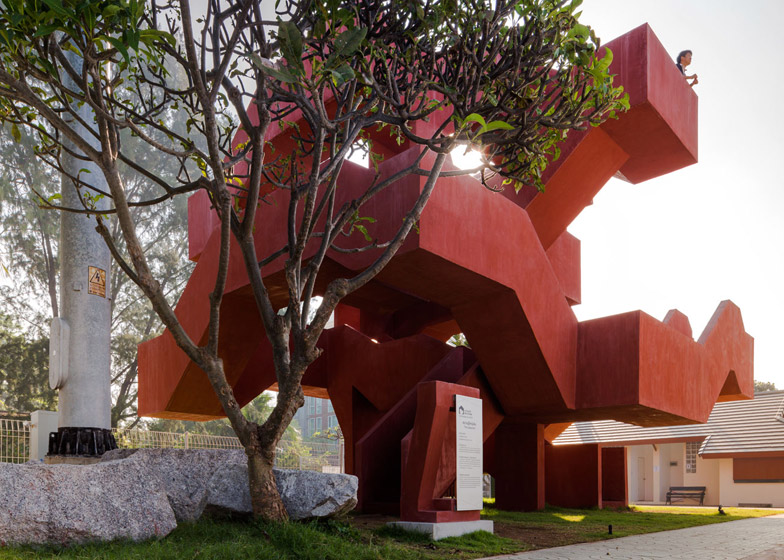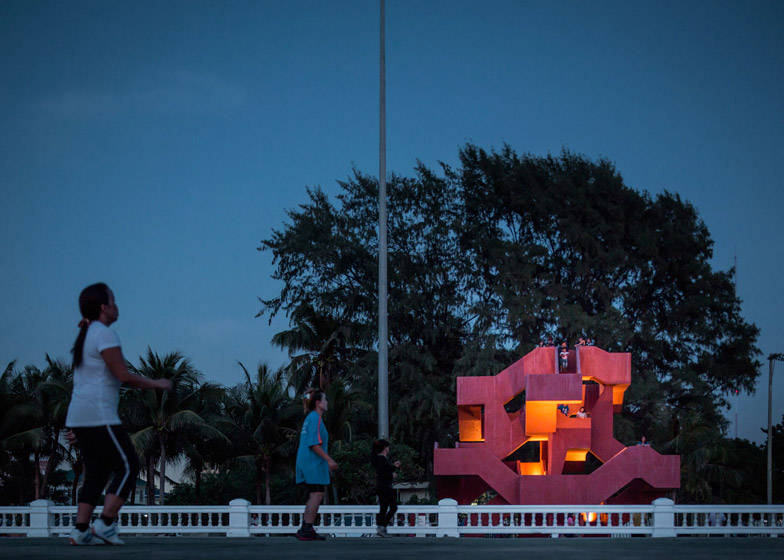This concrete tower of interconnecting red staircases was designed by Thai firm Supermachine Studio for an elevated game of hide and seek (+ slideshow).
The Labyrinth was designed by Bangkok-based Supermachine Studio for a spot on the edge of a park near Bang Saen Beach, a coastal resort 60 miles east of the Thai capital.
The concrete structure also has the nickname 10 Cal Tower – a reference to the number of calories expelled by a typical person ascending the stairs from base to summit.
At each level, terraces and staircases diverge to connect with different branches of the structure, creating various routes to the summit but also providing nooks for children to hide in during games.
Irregularly shaped concrete stems support the chunky square-sectioned staircases and add complexity to the outline.
"The project was started by questioning performances of generic playgrounds today, which are facilities for the youngsters to spend time on actively, and the adult left aside being passive," explained the designers.
"Playing hide and seek in The Labyrinth is, for us, an activity that allows parents to spend more time with their kids," they added.
Aside from games of hide and seek, the structure also operates as an observation tower, offering views to the coastline and to adjacent playing fields that are used during sporting events.
Small round spotlights set into the soffits and inside the balustrades illuminate the structure after dark.
Over time, the designers envisage that plants will begin to grow through the voids and wells, helping to integrate the structure into the fabric of the park.
"Through time it will be camouflaged into crowns of trees, letting people travel up and down to explore their relationships with green," said the architects.
The staircase is one of three projects commissioned by Thai construction materials producer Siam Cement Group to mark the company's centenary, including a library by DBALP and a multi-purpose pavilion by DEPT. Collectively the trio of structures contribute new public spaces for the town.
Photography is by Wison Tungthunya.
Project credits:
Architect: Supermachine Studio
Design team: Pitupong Chaowakul with Sujinda Khawkam, Kasidis Peuktes and Mint Mintly.

