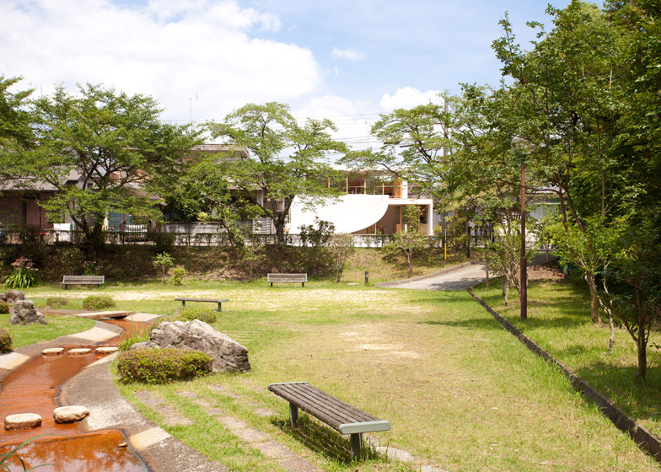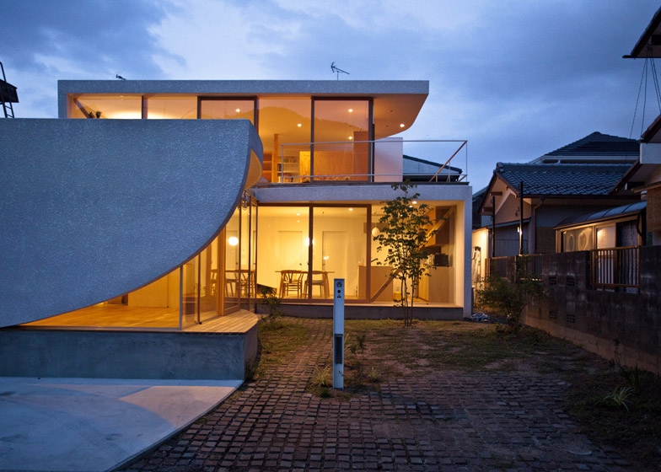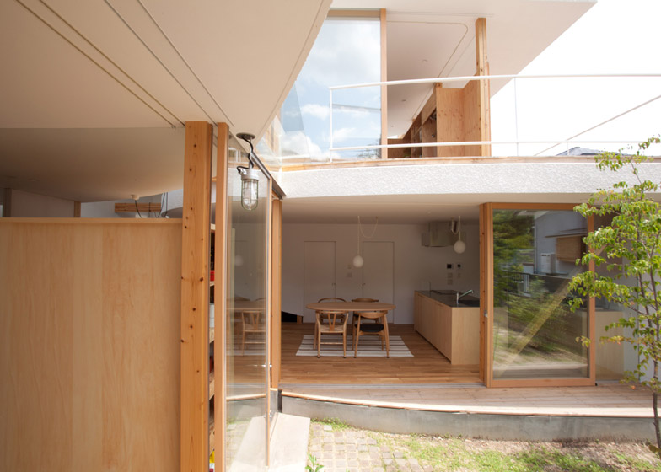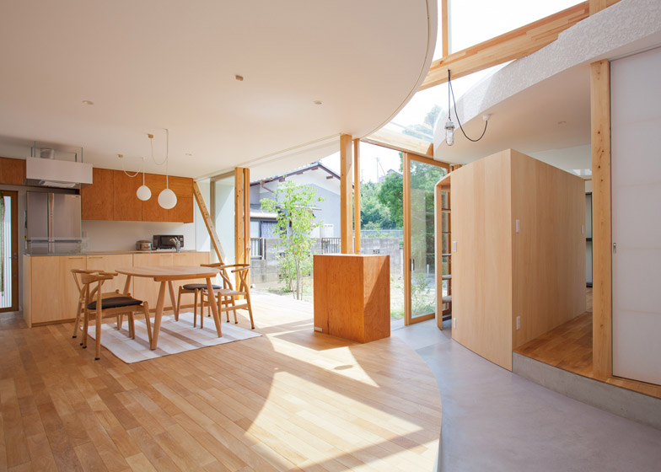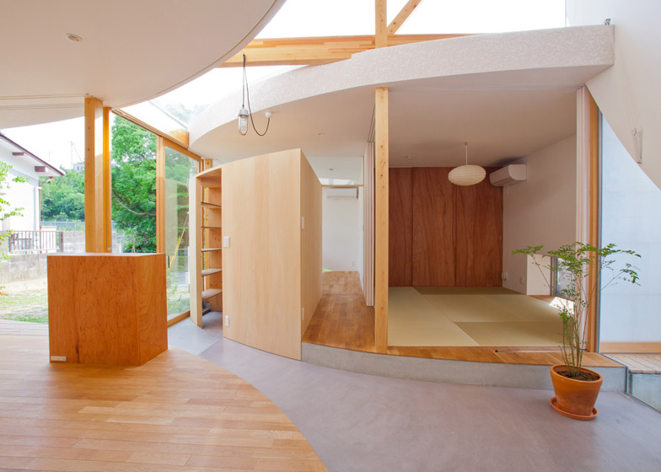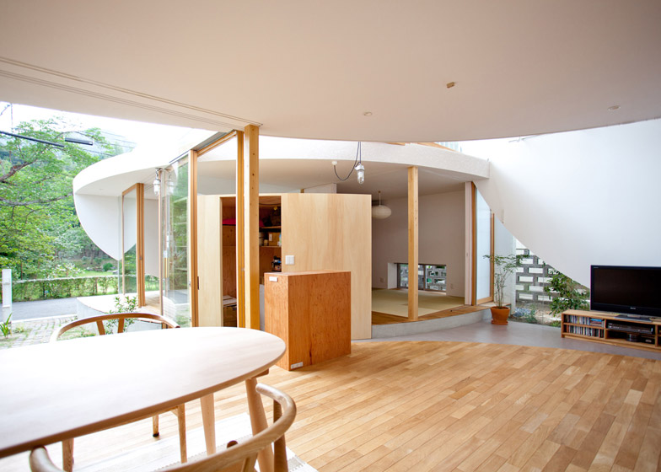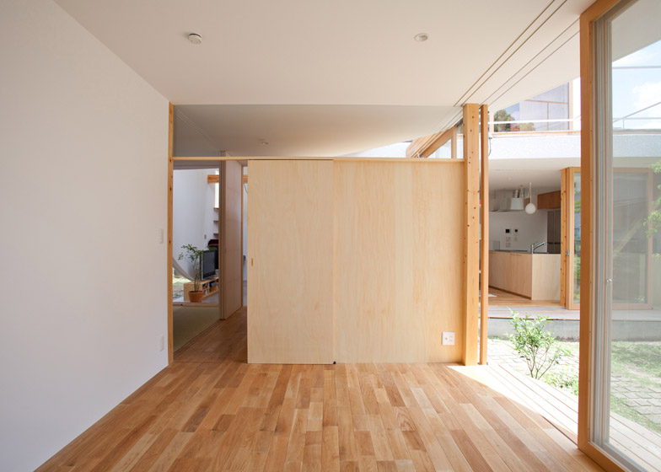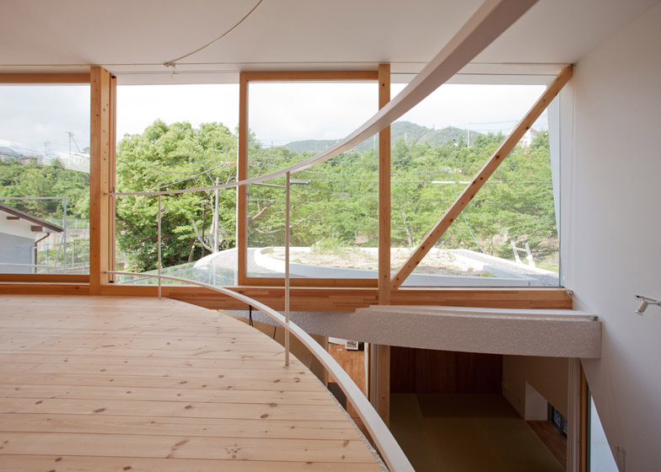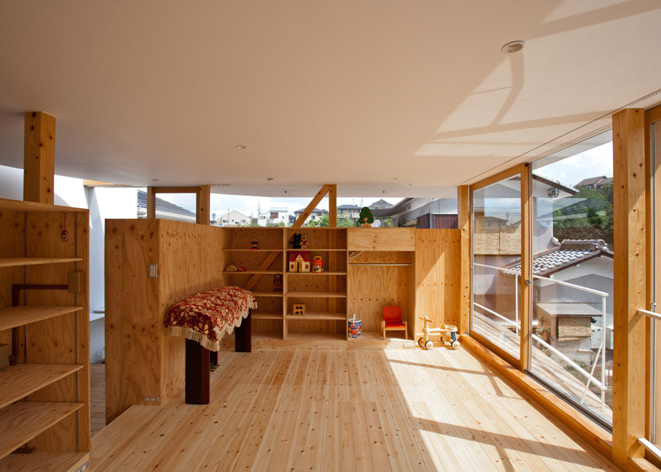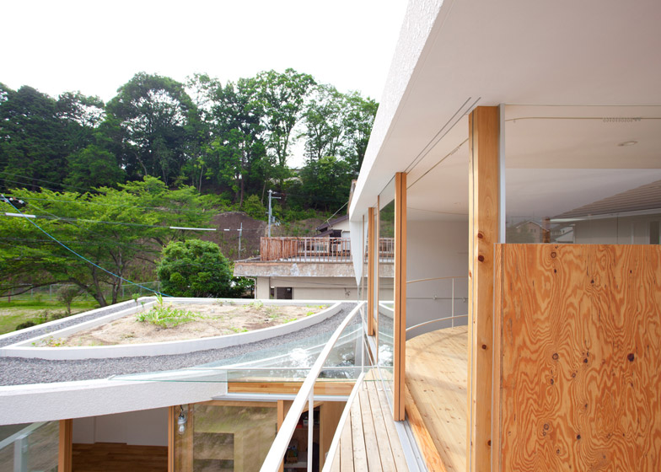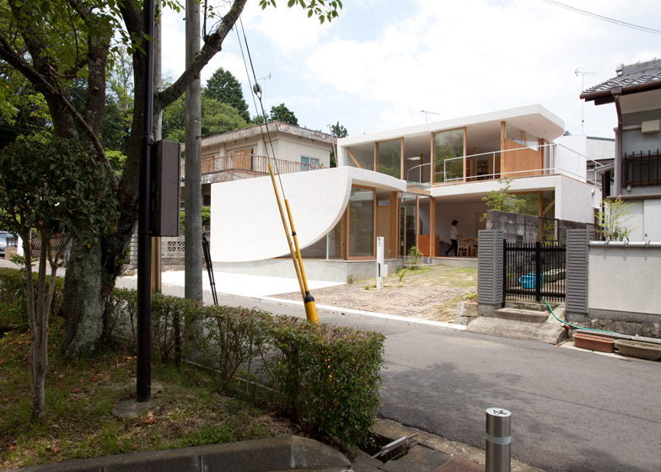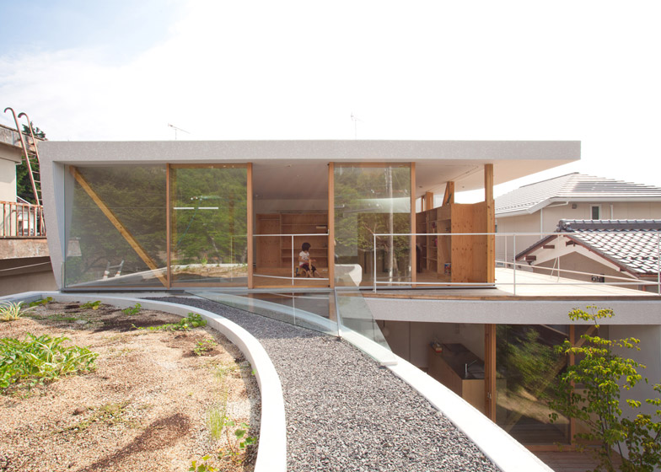Both curving and straight walls overlap inside this family home in Shiga Prefecture by architect Tsuyoshi Kawata, which was designed to frame views of a nearby park (+ slideshow).
Named Park and House, the home was designed by Tsuyoshi Kawata of Osaka architecture studio Tonoma for a residential street near Lake Biwa in Shiga Prefecture.
The building sits in the middle of a row of traditional houses with tiled pitched roofs, which border a leafy park. A gap in the park's boundary hedge makes way for a snaking path that leads to the edge of the property.
The white walls and rooftops, and the wooden floors all features curved elements, intended to introduce organic shapes into the architecture, but also to create a strong visual connection with the local greenery.
"This house, considering the continuity of the residential area and the park, plays a role of a node that has the attributes of both," said Kawata. "It's an architecture that is as if the house and the park are fused."
Inside, the rounded planes of the walls and floor slabs join to appear as if the home is made up of bent circles. The curvature of the walls frames crescent-shaped apertures, offering glimpses out to the park.
The building has a timber frame, with several exposed wooden beams and columns that resonate with the structures of its more traditional neighbours.
Inside, the house is arranged over two floors with a combined living and dining area, and a master bedroom at ground level, and a playroom and study set on the smaller upper level.
A single-storey quadrant containing the bedroom sits at the front of the site, while a two-storey rectilinear volume runs along the back of of the plot to create the living spaces.
Glass walls front this volume, but a curving wall and floor visually link it with the segmental shape of the spaces below.
The corner of the playroom and study sits astride the two ground-floor areas. The floor slab rounds away from the corner, leaving a gap alongside the rounded roof of the bedroom.
Timber-framed windows look out onto a roof garden on top of the ground-floor bedroom. On the other side of the floor, a small decked terrace is accessible from the study.

