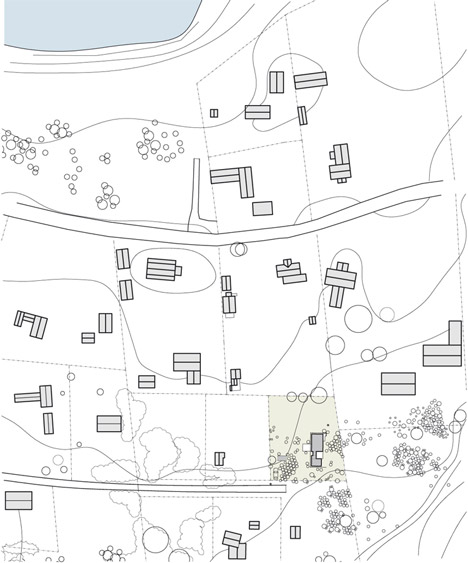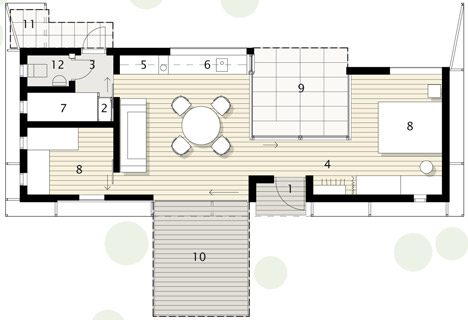Swedish holiday home by Murman Arkitekter pretends to mirror a juniper grove
Evergreen foliage is printed onto the vinyl facade of this cabin on a Swedish island by Murman Arkitekter to create the illusion of a mirror reflecting the natural surroundings (+ slideshow).
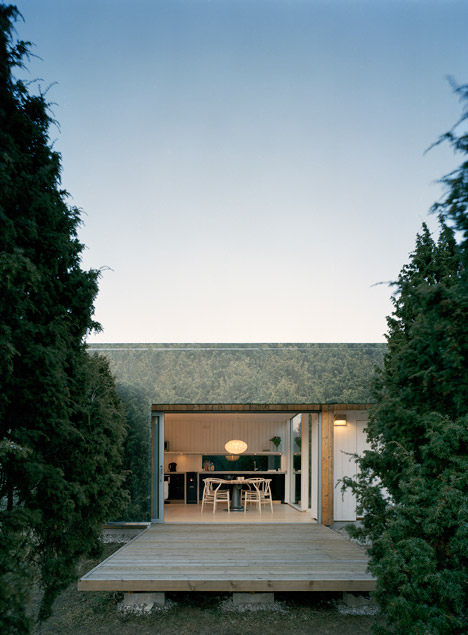
Juniper House was designed by Stockholm-based office Murman Arkitekter for a small clearing in a grove of juniper trees on Gotland, an island off the Swedish coast in the Baltic Sea.
The evergreen trees grow just 0.3 metres from the facade, obscuring the linear shape of the cabin all year round.
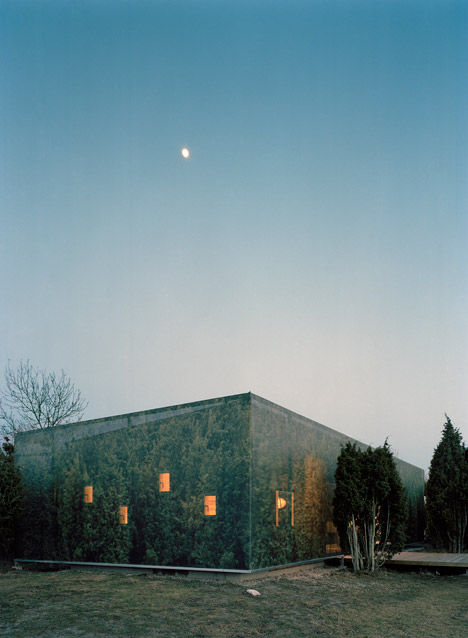
To help blend the 50-square-metre home further with its natural setting, the architects devised a double facade.
The timber construction is masked on three sides in a vinyl cloth screen printed with photographs of the trees, intended to serve as a camouflage.
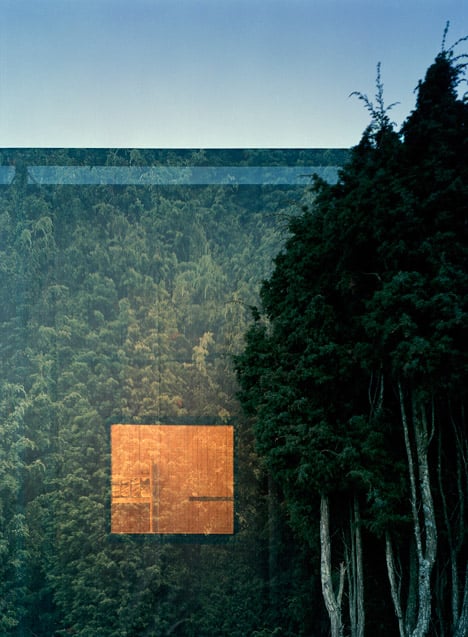
"The house is barely visible, like a mirror of its own surroundings," said the architects, who completed the project in 2007.
"The facade is a playful comment to the Gotland authority's ambition to not let modern architecture be visual in the landscape."
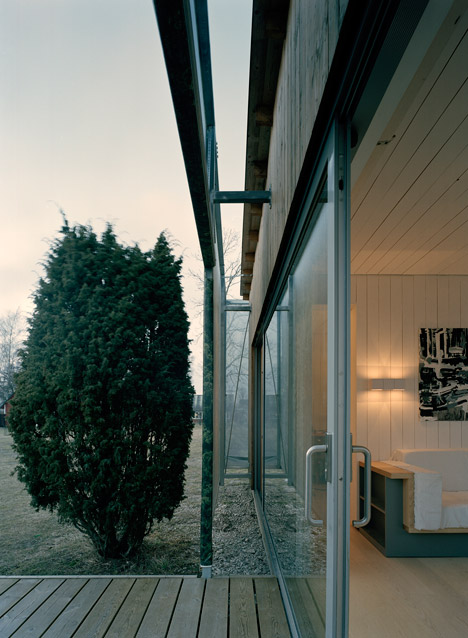
This false facade is pushed 40 centimetres away from the wooden cladding by a series of galvanised steel rods, creating a translucent screen that allows light to pass through small windows on the two end walls, while also providing privacy.
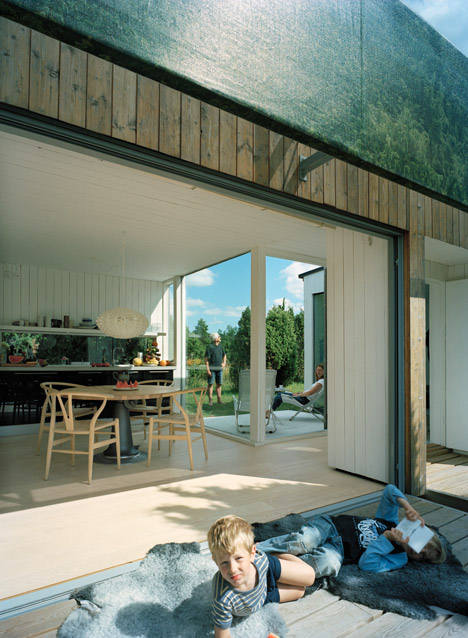
"It is also an experiment and investigation in what you see and do not see of a house," explained the architects, "how this affects you and how you experience colour, texture, surface, material, transparency."
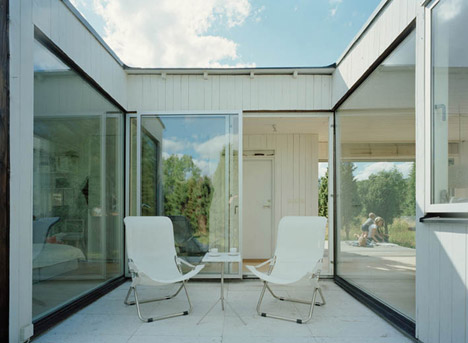
A decked pier extends from the glazing at the front of the house, while a small terrace paved with flags of local white limestone is recessed into a pocket of the plan.
This area between the kitchen and master bedroom at the back of the house provides a more private sun deck.
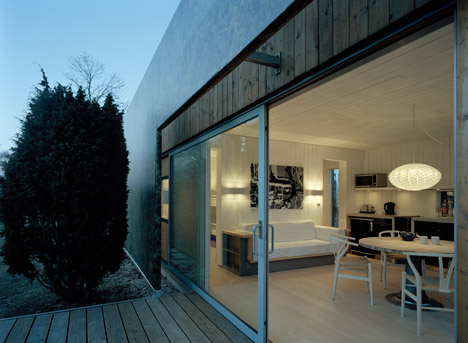
Sliding glass doors set into the middle of the western facade are used as the main entrance.
Inside, a living and dining area occupy the centre of the plan, sandwiched between the bedroom at either end. An outdoor shower sits to the rear of the building, adjacent to the family bathroom. The screen extends a few metres away from these walls to hide the shower from neighbours.
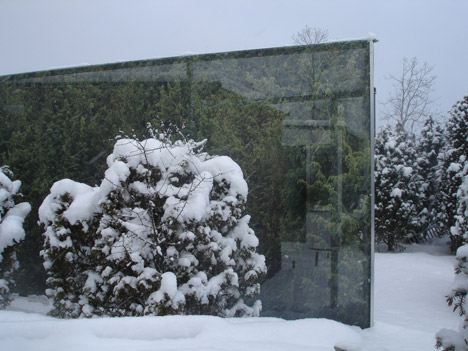
Throughout the building, floors are made from boards of white-oiled ash, while the timber walls and ceiling are painted white.
Four wooden Wishbone chairs by Danish Modernist furniture designer Hans Wegner sit around the edge of a circular dining table. The tabletop, designed by the architects, rests on an old drawing board stand.
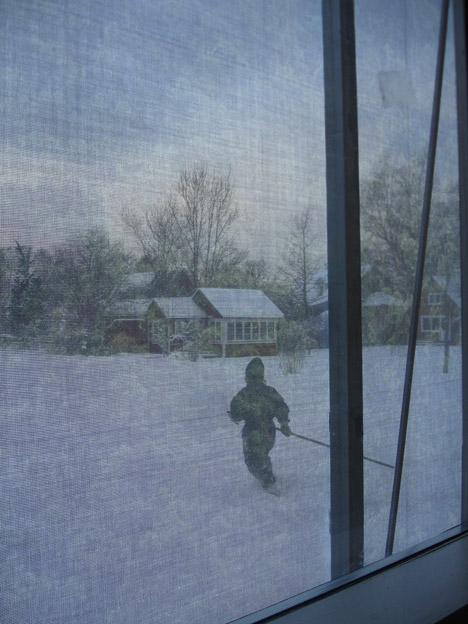
A wooden sofa with integrated storage was also designed by the architects, while contrasting black and grey kitchen units by Ikea run along the back wall of the kitchen.
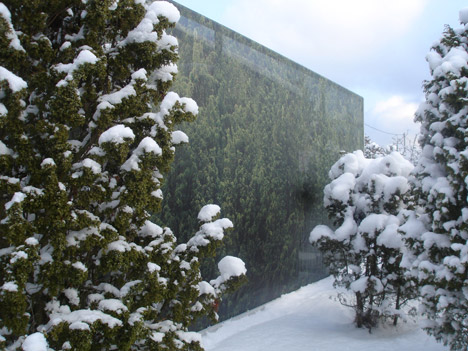
A 20th-century wood-burning stove measuring just 30 centimetres wide provides the only heat source for the kitchen.
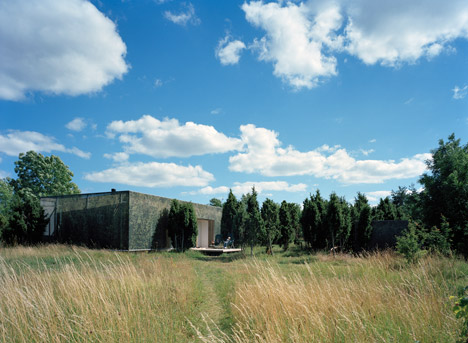
Photography is by Åke E-son Lindman unless otherwise specified.
Project credits:
Architect: Ulla Alberts, Hans Murman architects SAR/MSA
Client and builders: Ulla Alberts, Hans Murman
