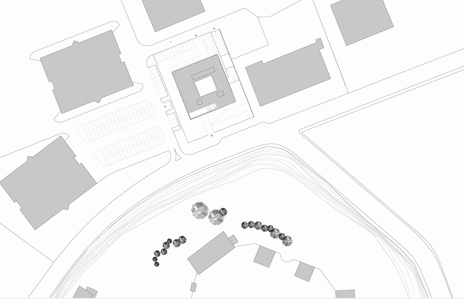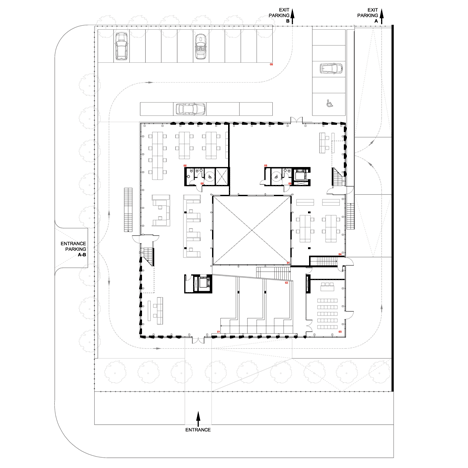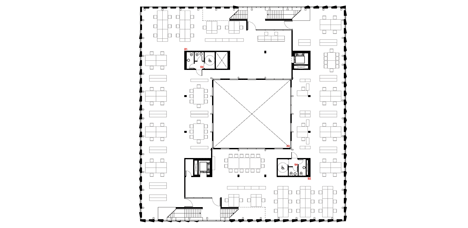Staircases trace a path across the glazed facade of Intecs office block in Rome
A glazed channel steps around the facade this office block in Rome by Italian firms Modostudio and Sofia Cattinari Studio di Architettura, revealing the ascent of two staircases (+ slideshow).
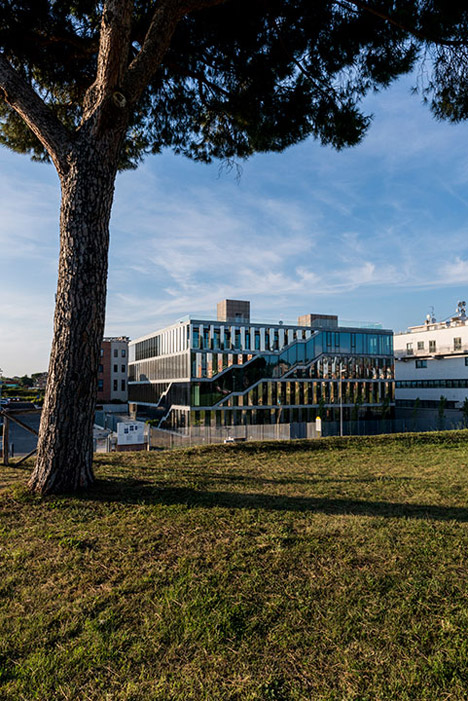
The outline traces the paths of two staircases and their adjoining corridors, which rise from opposite sides of the building and climb anti-clockwise around the facades, giving views over neighbouring buildings and greenery.
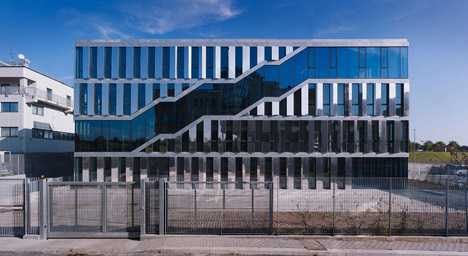
Modostudio and Sofia Cattinari Studio di Architettura won a competition to design the 3,500-square-metre offices for software company Intecs, based in a technology park to the east of Rome.
The glass and steel block sits at the base of a grassy escarpment. Desk space and meeting rooms are spread across five levels – four above ground and one below.
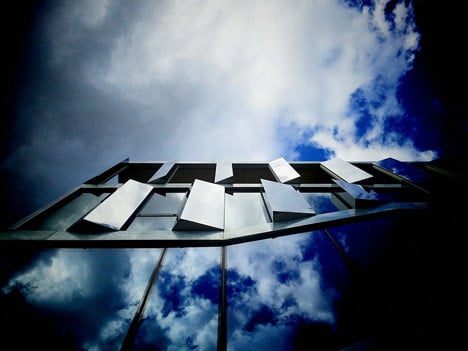
"The building is a clear and compact volume, with an interesting relationship with the context," said the architects.
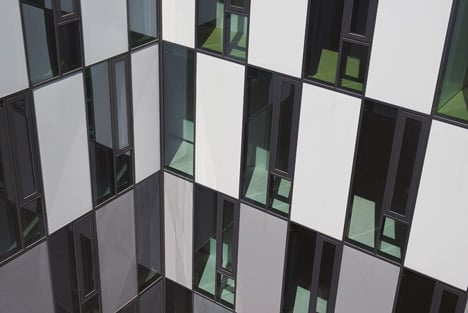
Around the stepped outline that frames the stairs, alternating reflective steel and glass panels cover the facade. The steel fins pivot away from the walls to create varying angles, reflecting snippets of the grassy bank and surrounding architecture.
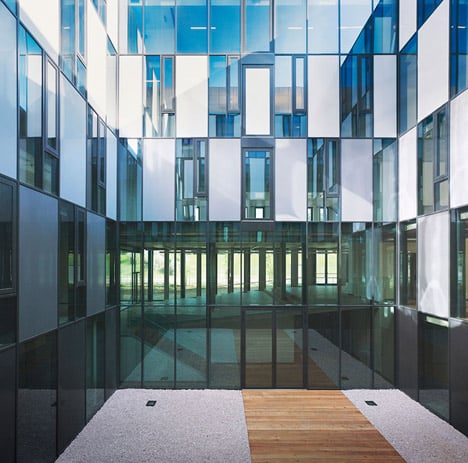
"The building seems to dematerialise, blending with the surrounding environment," added the architects.
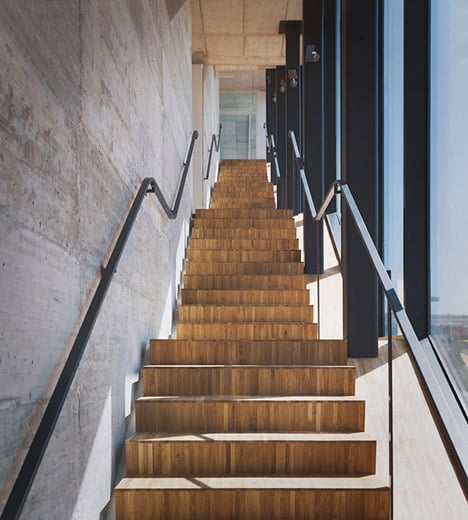
Inside, meeting rooms and offices are located off long column-framed corridors on each floor. These walkways are evidenced by the more elongated strips of glazing on the facade.
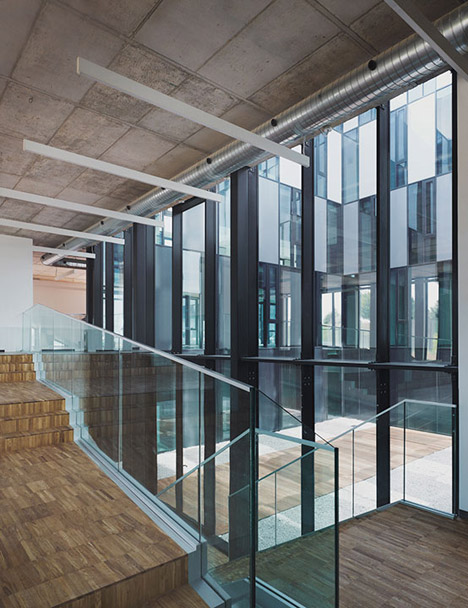
A square courtyard is sunken into the centre of the building, offering employees direct access to outdoor space, but also allowing natural light to penetrate both the workspaces and a car park in the basement.
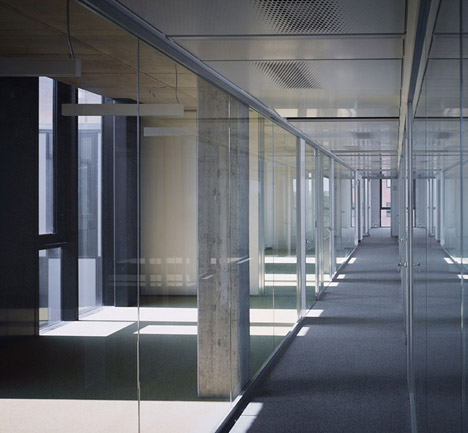
Wide steps with glass balustrades connect this subterranean level with a ground-floor reception area. The steps then pick up the route across the facade and wind through the four upper floors.
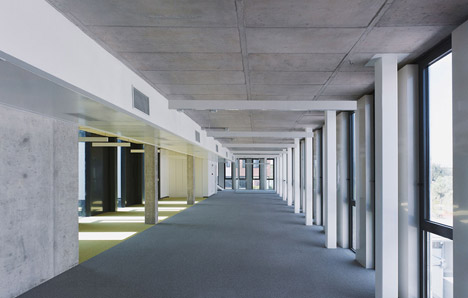
Tiny strips of warm-toned wood cover each flight of steps, while slim metal handrails run up concrete walls that are thick enough to prevent noise and visual disturbance to offices surrounding the lightwells.
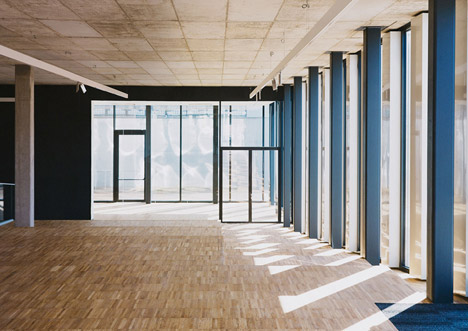
A series of supporting concrete pillars dictates the layout of the floors, including the location of corridors.
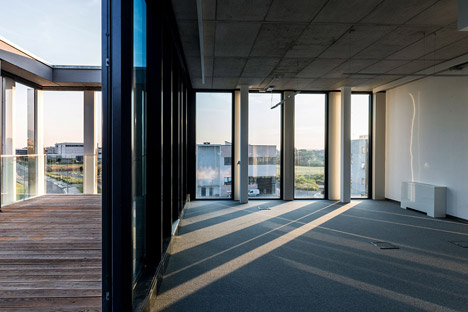
An external staircase leads from the upper floor onto a decked roof terrace. Here, solar panels have been added to offset some of the power required by the building.
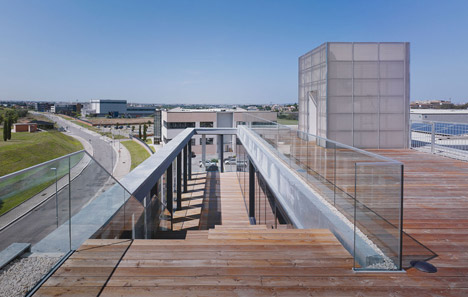
Photography by Julien Lanoo, unless otherwise stated.
Project credits:
Client: Intecs
Design team: Modostudio and Studio Cattinari
Structural engineer: Gilberto Sarti;
Mechanical engineer and Klimahaus consultant: Michele De Beni;
Fire consultant: Fernando Orlandi
Site manager: Gaia Grossi
Contractor: Cogei Costruzioni S.p.a., Cami srl
