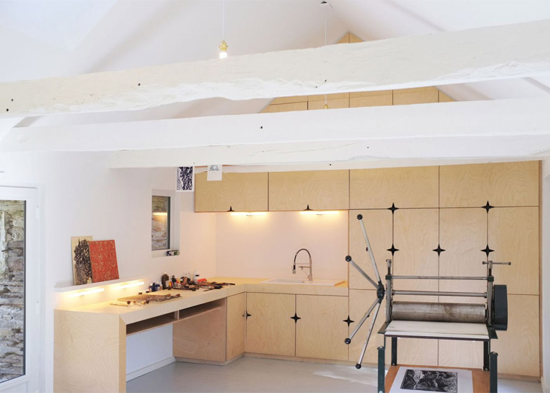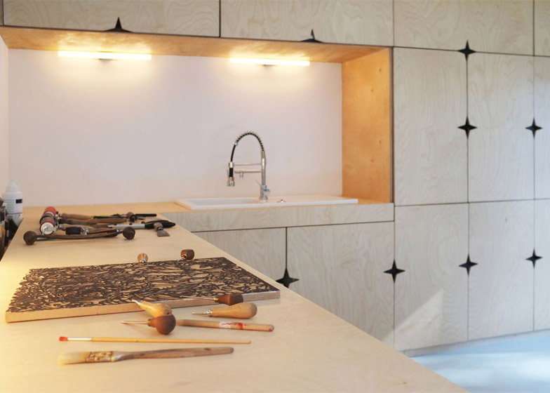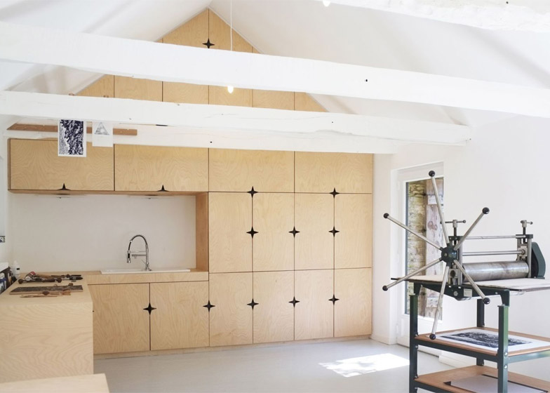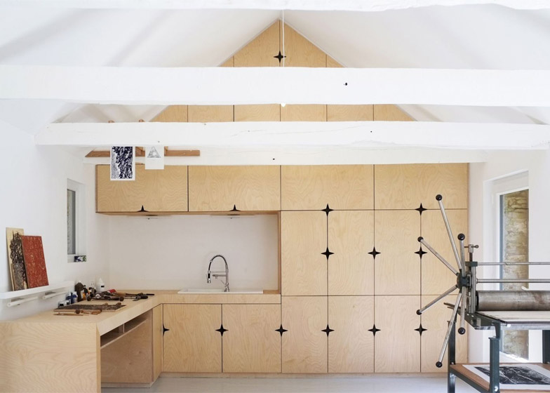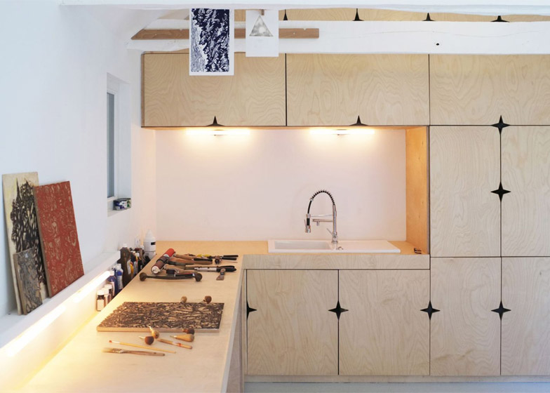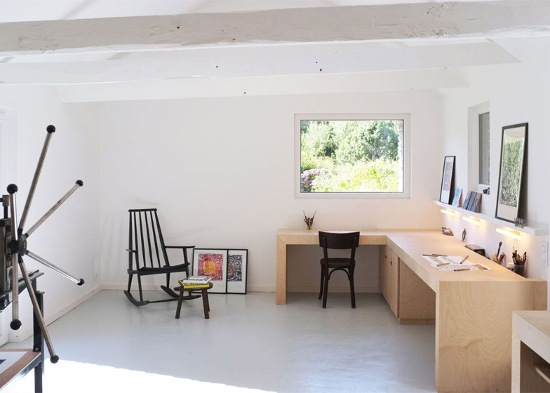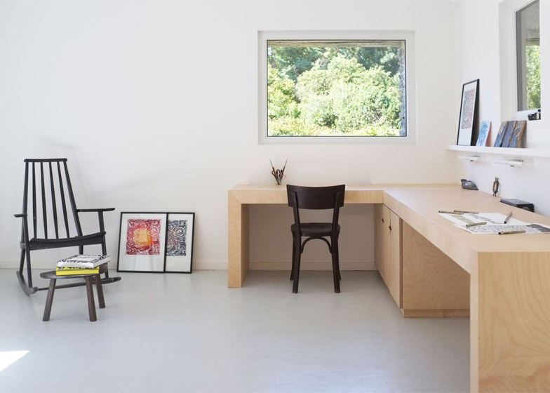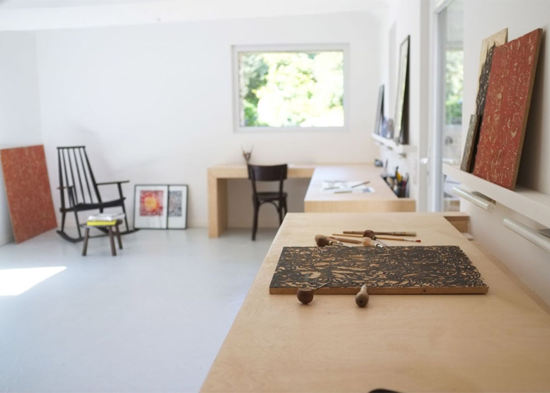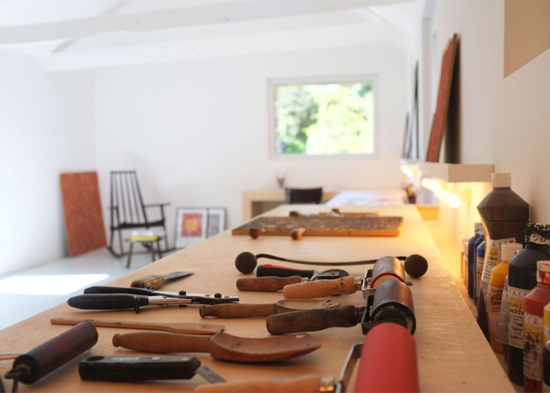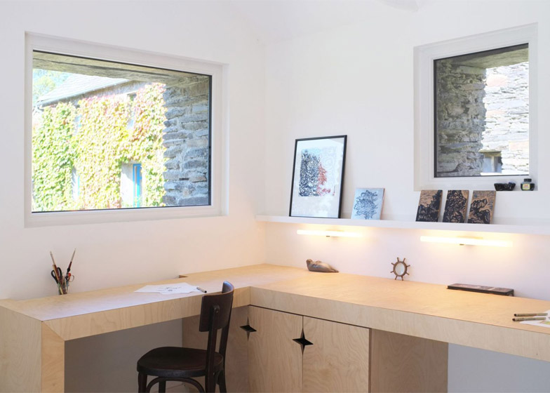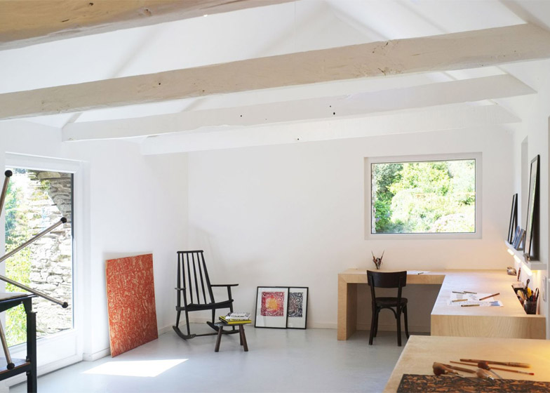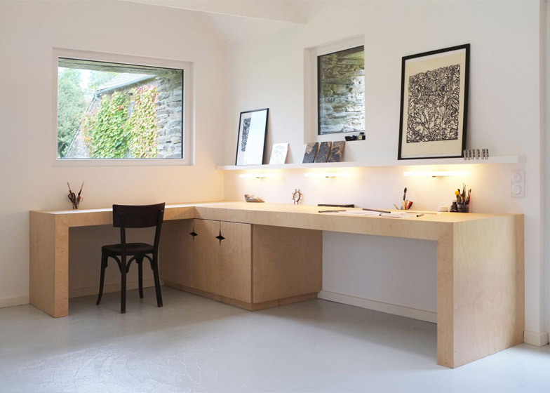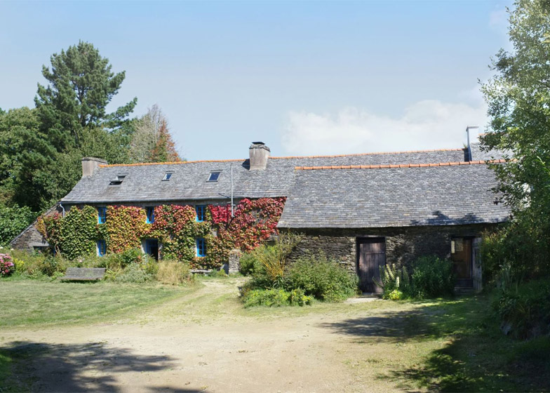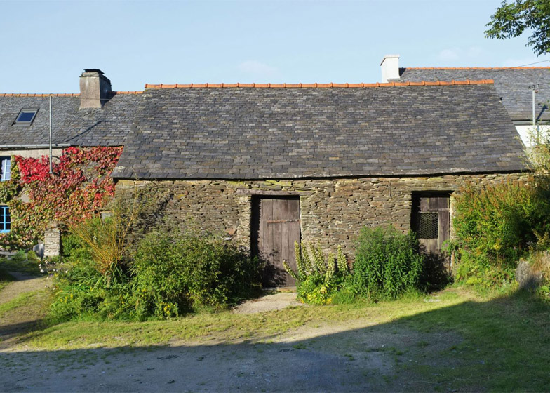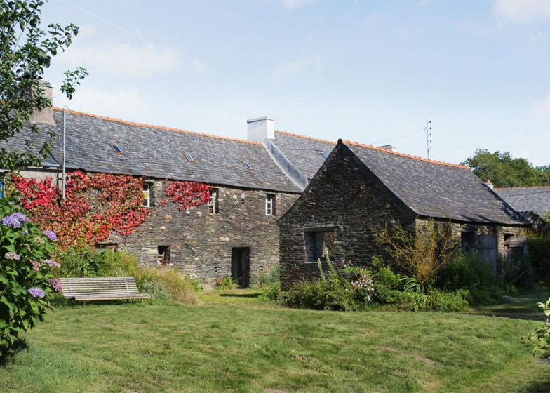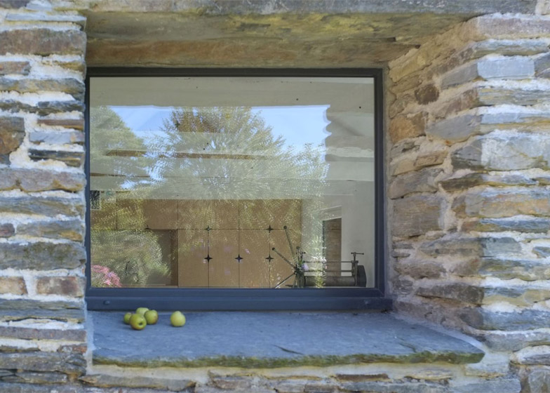Parisian office Modal Architecture has created a bright white artist's studio with a wall of golden plywood cupboards behind the thick stone walls of a 17th-century barn in Brittany (+ slideshow).
The barn is joined to one end of a rural home in Armorica Regional Natural Park, Brittany, that is owned by an artist and his family.
They asked French-Brazilian architecture firm Modal Architecture to convert the tumbledown structure into a studio for drawing, engraving and printmaking, while maintaining the old facade made from pieces of schist stone.
A birch ply storage wall made by a local carpenter follows the shape of the gable end. A notch cut from the edge of each plywood hatch creates a pattern of crosses across the units when closed.
"The story of this project is based on the contrast between the old stone walls of the barn and the sophisticated woodwork and design that we have created and imagined for the inside," said the architects.
"The artist wished to create a place that could be luminous, cosy and opened to the surrounding landscape," the architects added. "He wanted a place dedicated to his interests, art, drawing and engraving."
The badly deteriorated barn was cleared of broken wooden structures and concrete was laid to even the floor. Crevices in the preserved stone walls were sealed and insulated with lime to prevent drafts, and running water and electricity were added.
A metal print press sits opposite an L-shaped workbench for drawing and carving, which also integrates a desk. A slim recess along the back of this surface provides a place for ink storage.
Rocking chairs and wooden stools are dotted around the space, and combined with the inbuilt cabinets are designed to reference the "themes and the vocabulary of traditional furniture or way of life".
A wooden drying rack for freshly printed work is mounted between two white-painted beams that cross the ceiling, and a row of candle-shaped light bulbs hang on long flexes from the apex of the pitch.
The old timber door was retained, in keeping with the appearance of the exterior, but behind it a new glazed door with a black surround has been inserted.
New windows in the western facade give views of the garden and allow the sun in to light and heat the space. The window and door frames are painted coal grey and concealed in the thickness of the heavy stone walls.
"In contrast to the rough, dark stone of the facades, the inside is smooth and completely painted in white," explained the architects. "It has been conceived as a real refuge for brightness."

