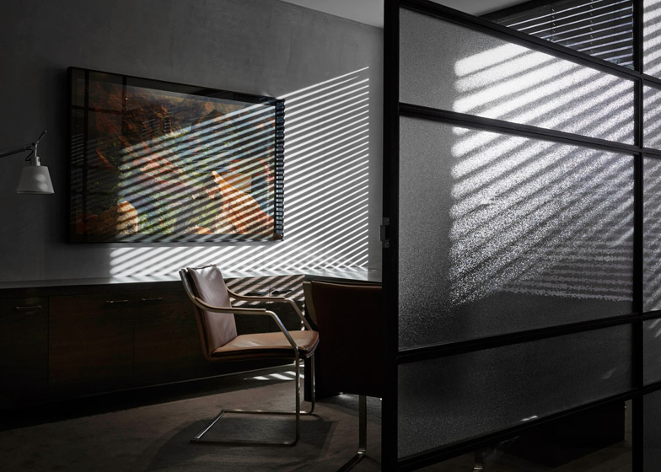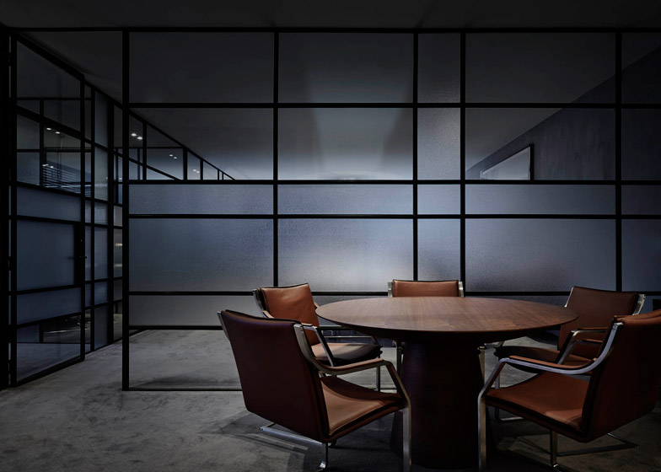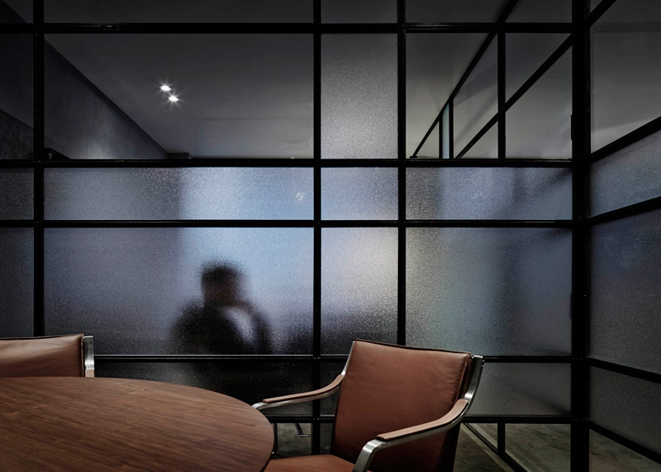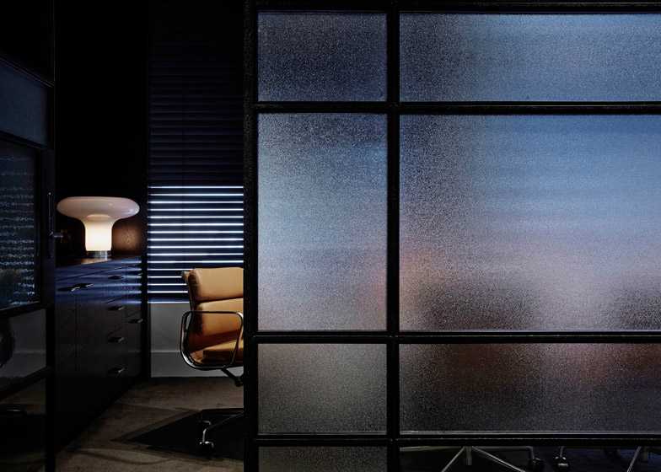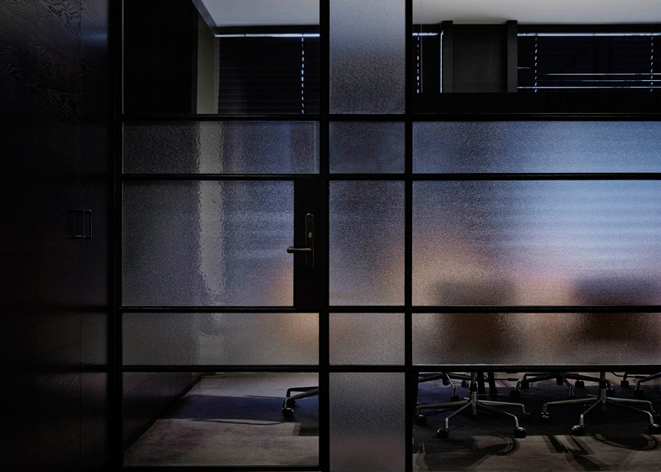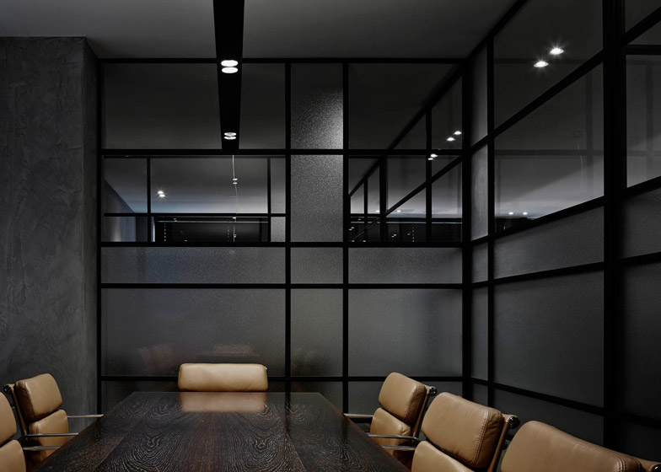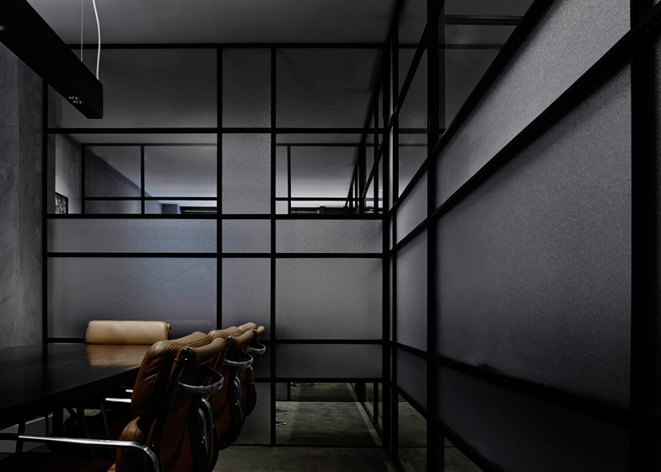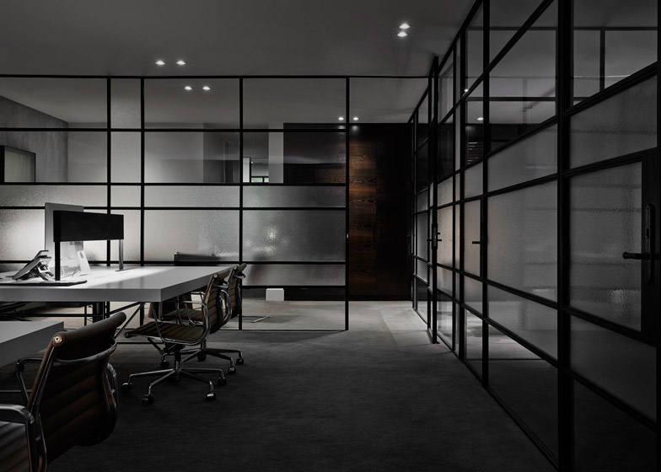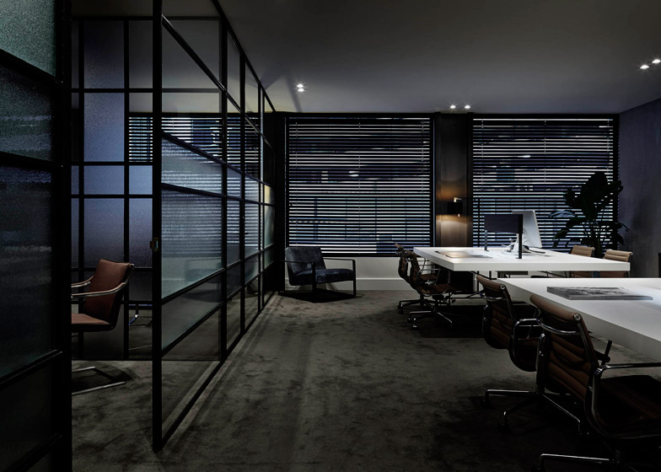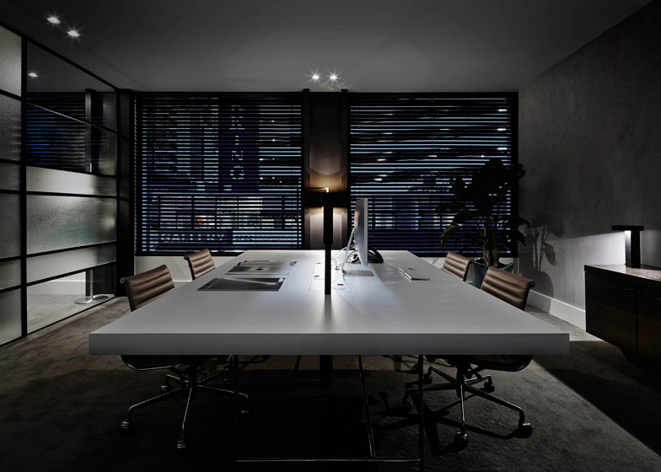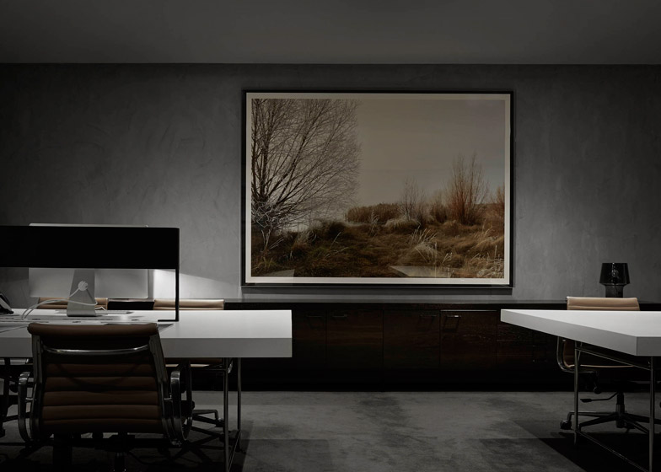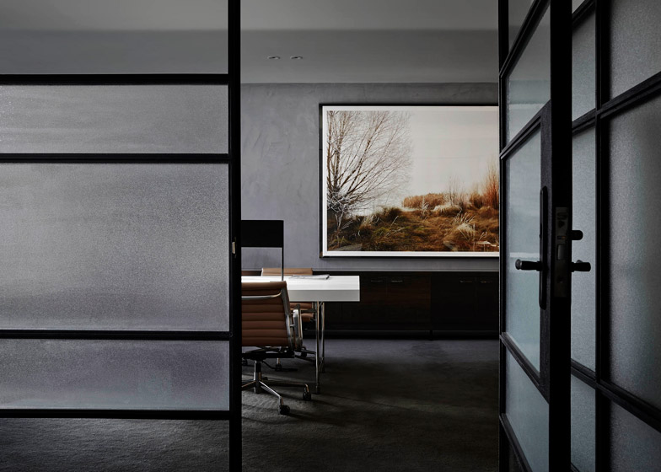A mixture of transparent and translucent glazing creates varying levels of privacy inside this dimly lit office created for a mortgage broker in Melbourne (+ slideshow).
The workplace for Mortgage Choice is located in Melbourne's South Yarra district and was designed by Australian studio B.E. Architecture to be distinct from the company's other branches and from conventional offices.
"While quite refined, the office is more like a studio with a comfortable, relaxed aesthetic," claimed the architects, adding that the interior offers "an alternative to a prescriptive corporate model."
The studio aimed to achieved this result through the use of grey-rendered walls, dark joinery, silk carpeting and focussed lighting that replaces the uniform illumination found in typical offices.
Furniture featuring textured materials such as velvet, leather, wood and blackened steel provides a tactile element in each of the rooms.
"The finishes and furnishings are an eclectic mix that is less about luxury and more about creating a memorable space," the architects explained.
Lamps from brands including Artemide and Muuto, which are more typically specified in domestic environments, provide accent illumination to complement the warm and dimmable overhead lighting.
The main office space does away with unnecessary partitions in favour of an open plan layout incorporating two stand-alone work stations.
Steel downlights that emerge from the centre of the tables illuminate the work surfaces on either side.
Elsewhere, an executive office and a series of casual conference rooms are segregated by steel-framed glazed partitions incorporating frosted glass panels that obscure the interiors while maintaining the office's open feel.
Dark venetian blinds in front of the windows enable natural light to be introduced to alter the ambience within the offices. Plants and artworks interspersed throughout the spaces have been selected with the intention of creating a homely atmosphere.

