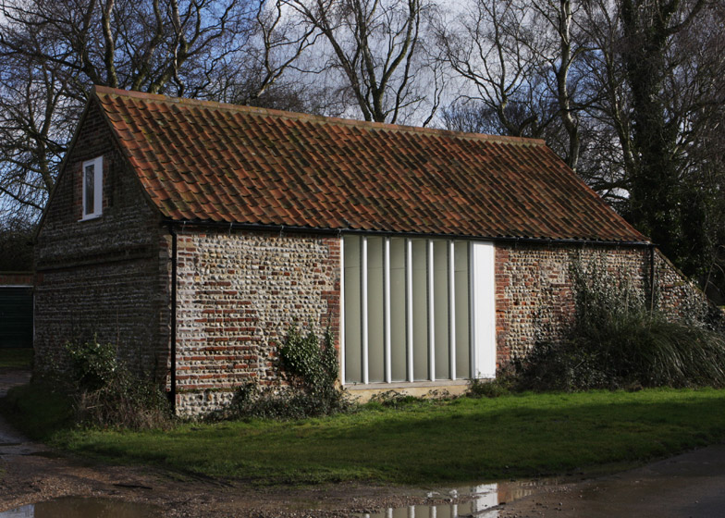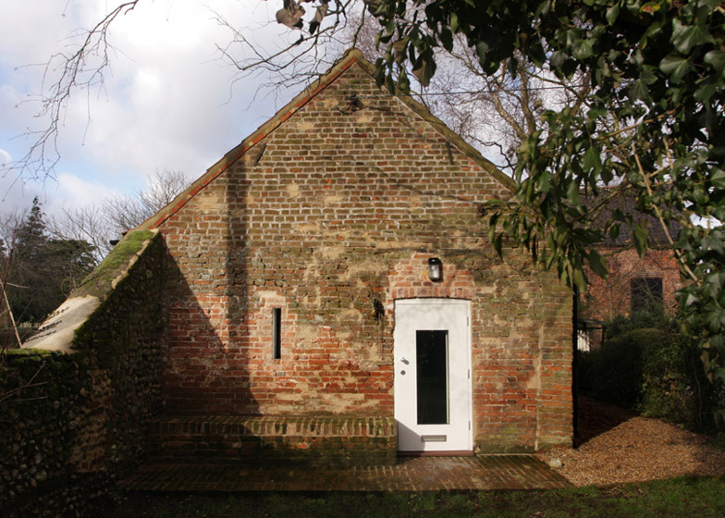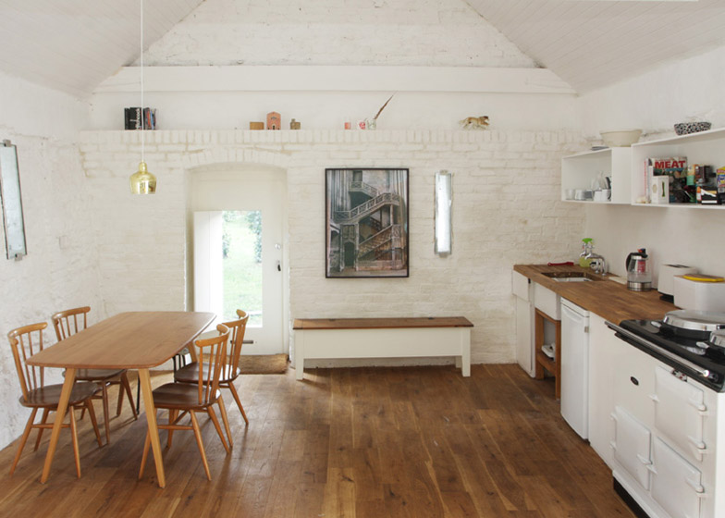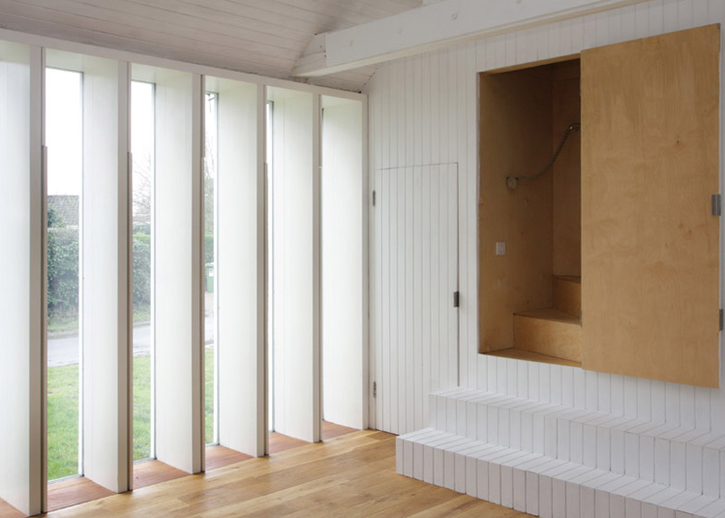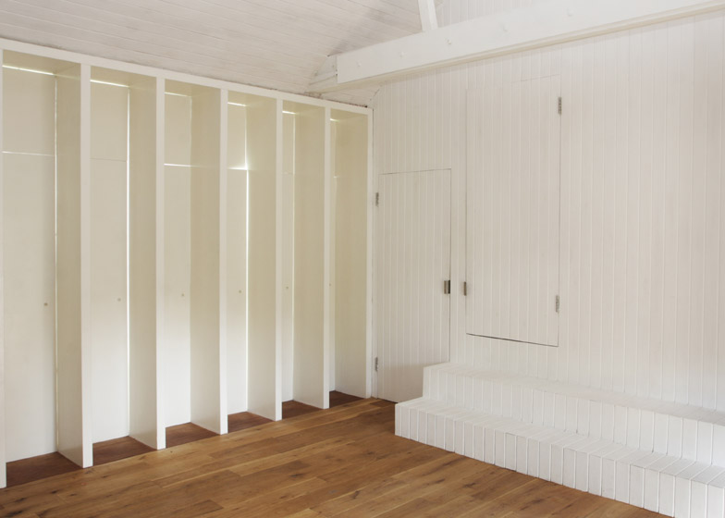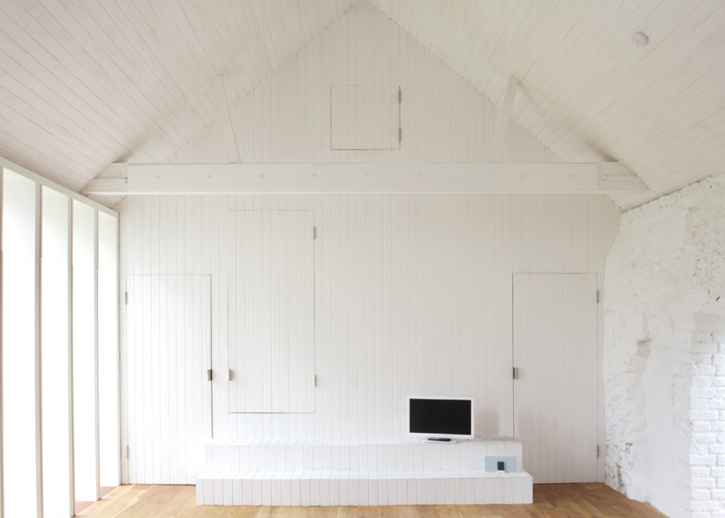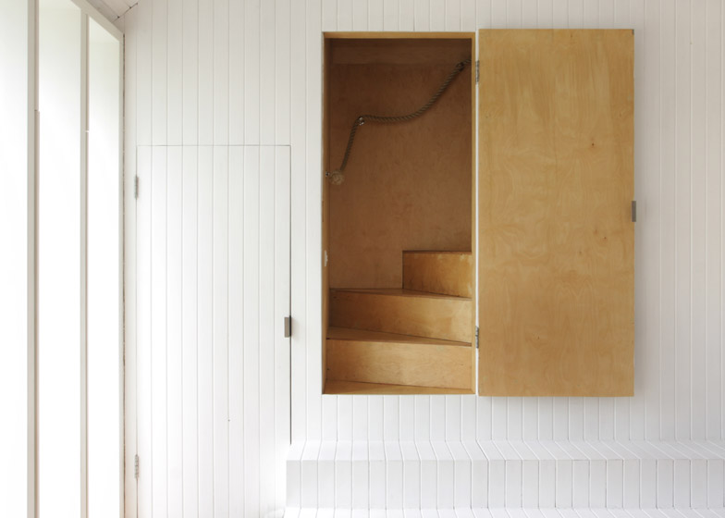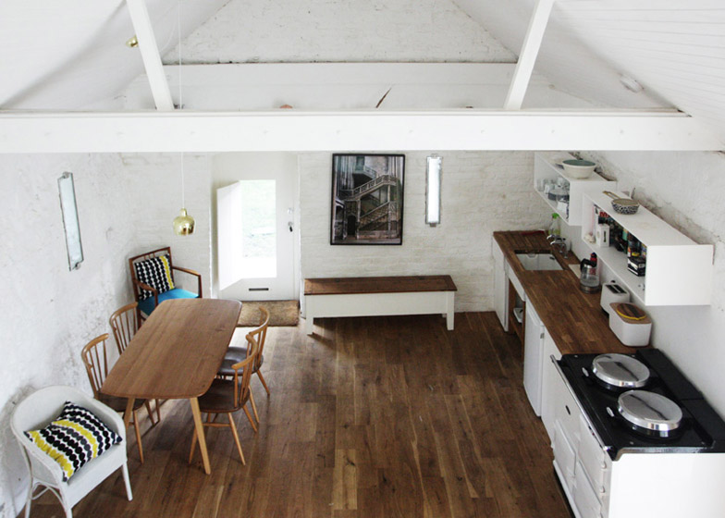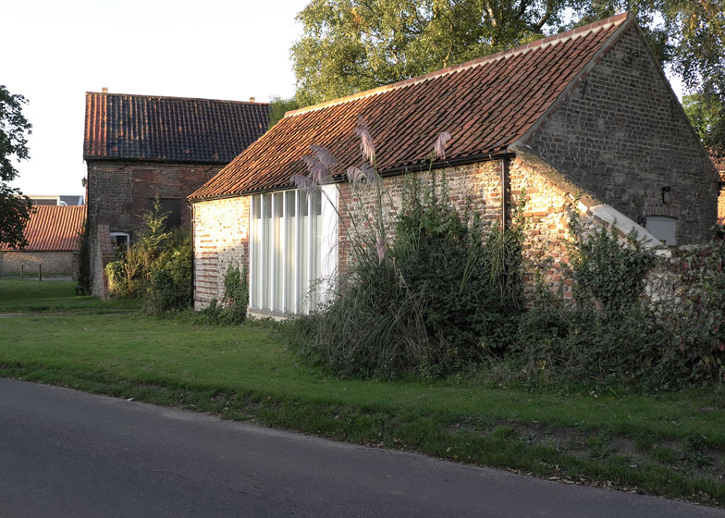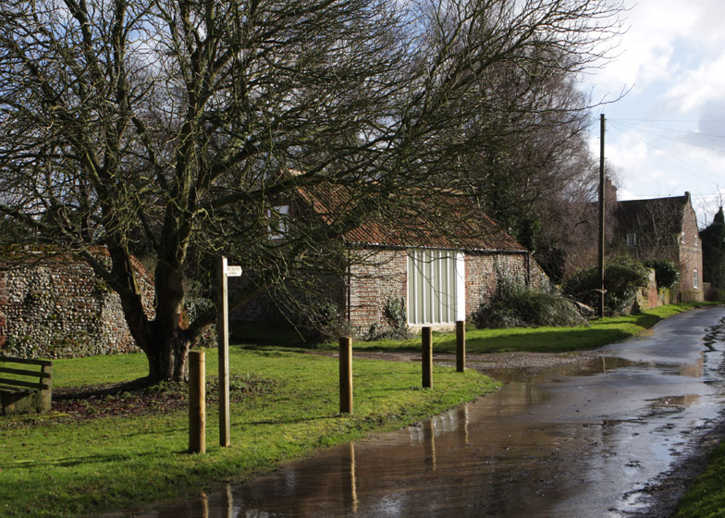What appears to be a cupboard is actually a staircase leading up to a tiny loft bedroom in this 18th-century barn in Norfolk, England, that Lynch Architects has converted into a holiday home (+ slideshow).
Described by the design team as a "a version of a traditional Norfolk winder stair", the staircase is a curved structure enclosed within a compact rectilinear space, which can be hidden away behind a cupboard door. These steep, winding stairs are typical of small historic buildings in the area.
London-based Lynch Architects carried out the barn renovation while also refurbishing an accompanying cottage.
Both properties date back to the mid-18th century, but only the cottage is protected by a heritage listing, so the barn could be completely overhauled.
The first step was to insert a new structure behind the existing stone walls. "We built a new independent timber structure inside the old walls of the barn, insulating the ceiling and the floor, which enabled us to expose the old rubble walls internally," explained Patrick Lynch.
These walls, which vary in thickness between 600 and 1,200 millimetres, were treated with a waterproof coating. Then both these and the newly inserted structure were painted white to match each other.
"The old walls are not straight in plan or section and their depth varies quite dramatically too," Lynch told Dezeen.
"In contrast to this, the new construction is emphatically regular and is made up of softwood tongue-and-groove boards," Lynch said
"Everything, old and new, is painted white in order to emphasise the singular volume and to unify the space, which means that the rhythm of joints and tiny shadows is the predominant feature."
The majority of the interior is taken up by a combined living and dining space. The ceiling overhead angles up to follow the slope of the roof, creating tall spaces.
A newly inserted partition wall at one end is punctured by three doors. Two of them meet the floor, leading through to a master bedroom and bathroom, but the third is raised up above a pair of wide steps.
Opening this door reveals the winding staircase, which ascends to a tiny loft bedroom lined with birch plywood.
"You'll notice that the stair winds around, and in fact there is also one like this in the cottage," said Lynch, whose past projects include a concept for future UK housing.
"The barn was designed very much with children in mind, and we were keen to exaggerate the playfulness of discovering a house on holiday, which is also why it has a slightly nautical theme," he continued.
"This bedroom is exactly the size of a standard kingsize bed, and is unpainted – a hidden, secret, niche-like, timber retreat."
A small hatch window allows the occupants of this upstairs room to survey the living space below, which also features an underfloor heating system concealed beneath its wooden floors.
Externally, the most noticeable intervention is the addition of a row of vertical windows along the west-facing street facade – interrupting a wall that continues along the length of the property and also takes in an old school.
"The vertical piers in this opening are deep enough to enable white-painted MDF shutters to fold back against them, thus exaggerating the sense of the spaces being made up of pieces of furniture," said Lynch.
Both projects were completed in 2013. The cottage is used by Lynch's firm for summer accommodation, while the barn is available for holiday lets via The Modern House, an estate agent specialising in contemporary architecture.
Photography is by Patrick Lynch and Maisie Hill.

