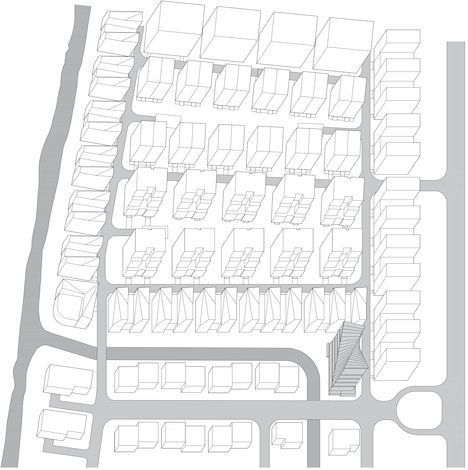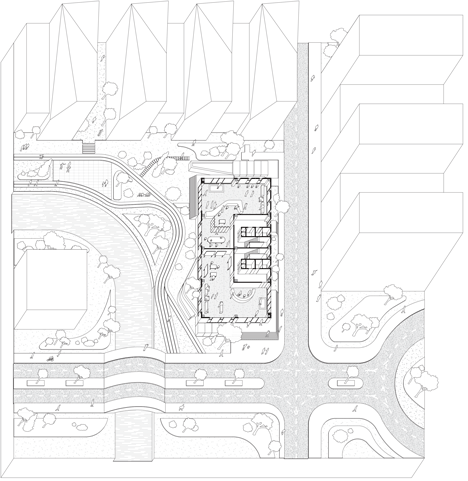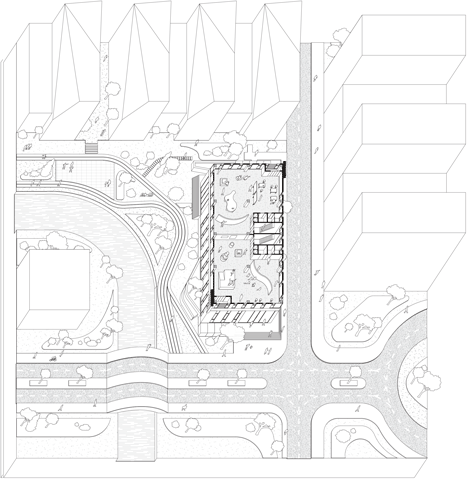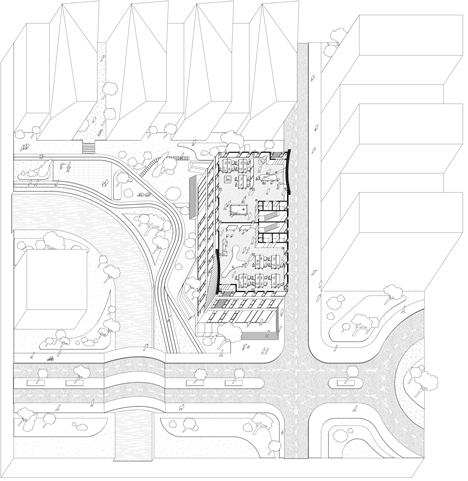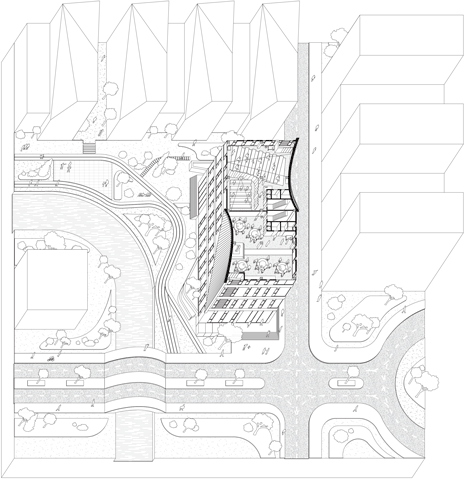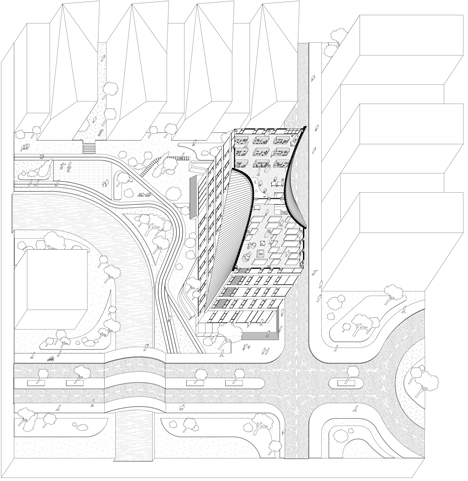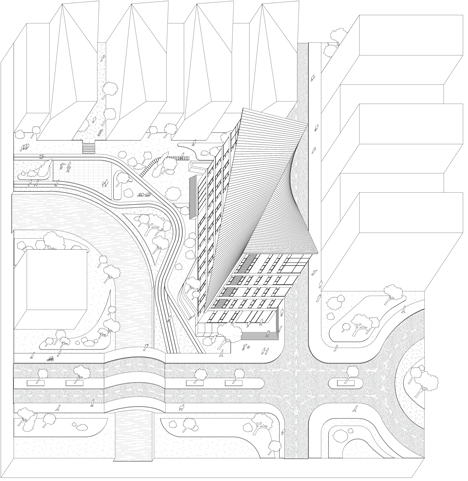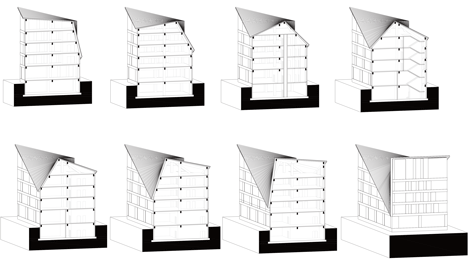Twisted roof connects the angular facades of Archi-Union's Songjiang Art Campus clubhouse
Chinese firm Archi-Union Architects has completed a campus for an art school on the outskirts of Shanghai featuring a clubhouse building with a twisting roof (+ slideshow).
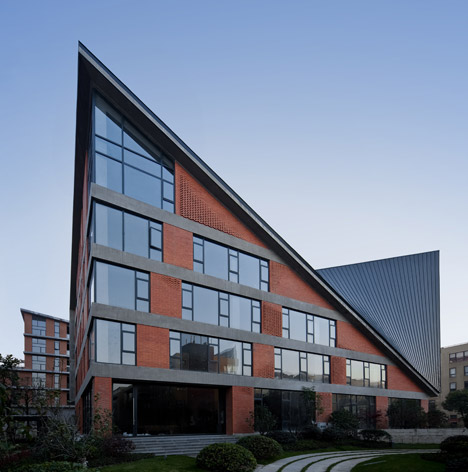
Songjiang Art Campus is located in the Shanghai suburb of Xingiao Town. It comprises facilities including offices, art studios and social art spaces, interspersed by existing roads, gardens and a river.
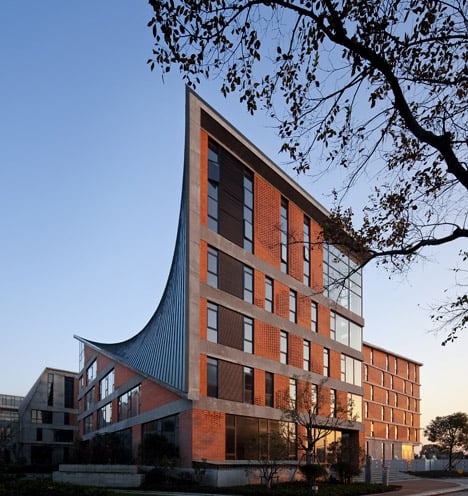
Archi-Union Architects used a modular architectural system for the majority of buildings, which are arranged in rows. Green spaces slot into the gaps between them, offering a connection between the built environment and the waterway.
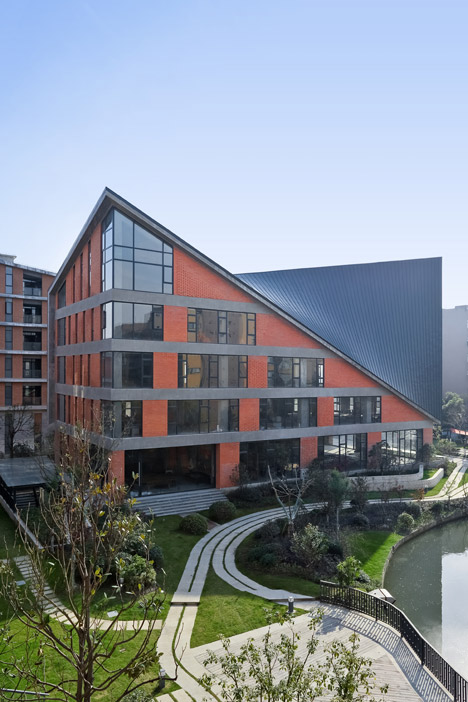
"The landscape system, which is an important element of this project, is considered as an infrastructure system of the whole project," said the architects.
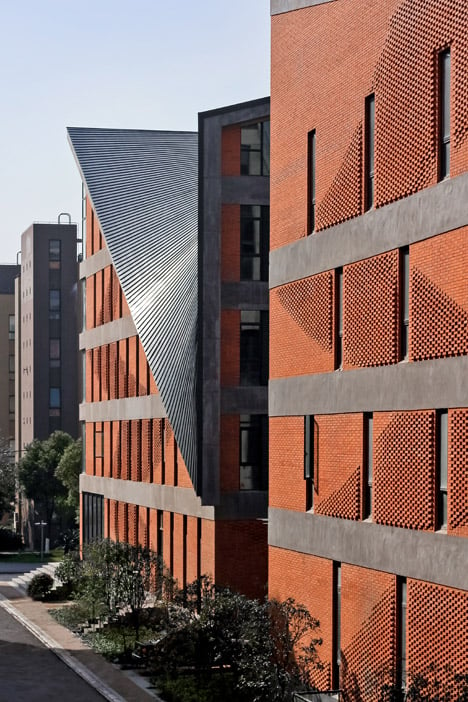
"It connects traffic, views and service facilities in the campus, brings unique value to individual buildings, and realises the traditional Chinese scenery of garden, lake and laneway," the architects explained.
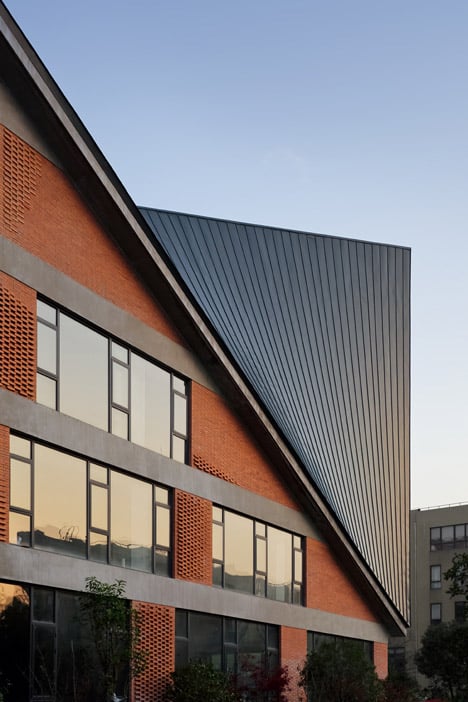
Towards one edge of the campus next to the river is the clubhouse building, which features a form that responds directly to its context.
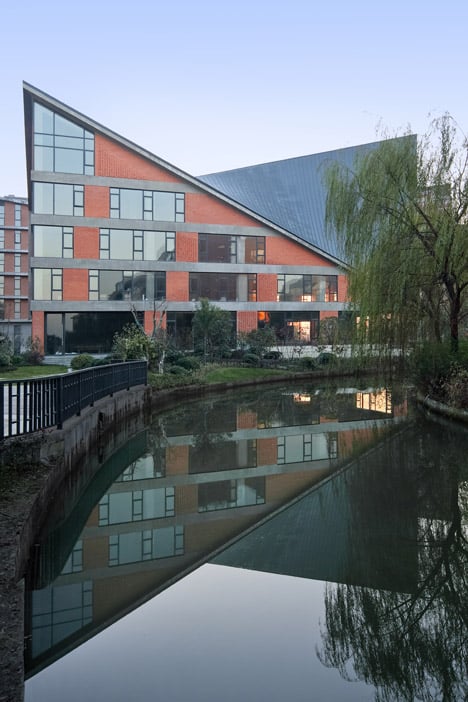
The building is separated into two parts that relate to its main points of entry, views and internal programme. One side faces the river and another looks towards the main street.
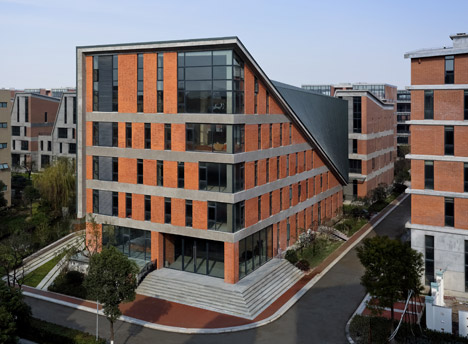
These two sections are linked by a curving roof that results in unusual angular facades and an evolving section.
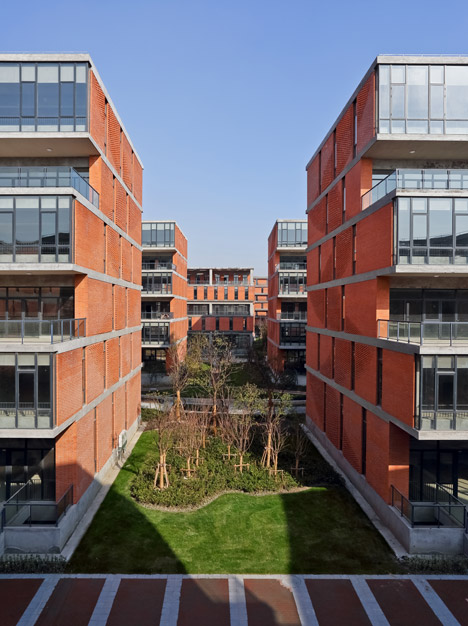
"The twisted roof of the clubhouse at the entrance of the campus proposes a powerful gesture to the public," the architects stated. "The relationship between the twisted roof and sky varies via changes of observing location."
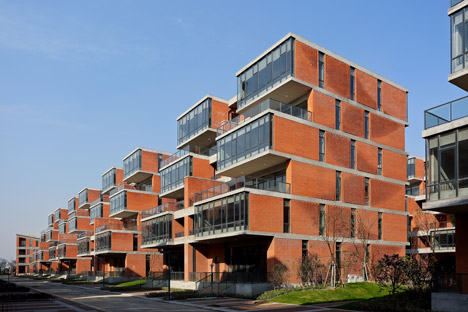
At the northeast corner, which is surrounded by buildings, the roofline has been lowered to enable sunlight to reach the street and the residences at the rear.
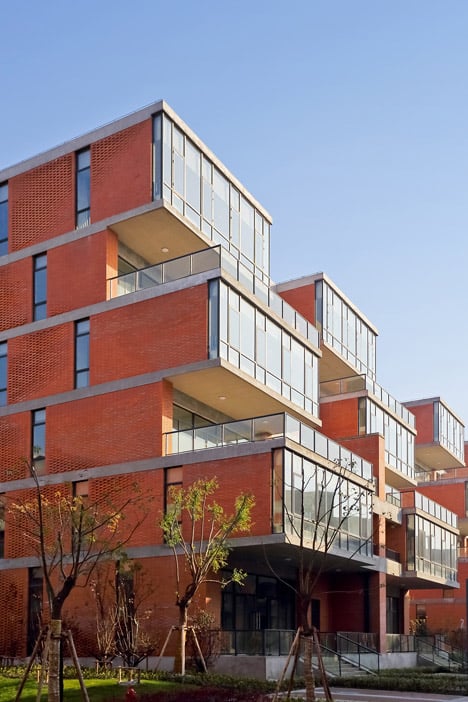
Details including the concrete beams, columns and the facade panels are left exposed to display the methods used to construct the complex geometric form.
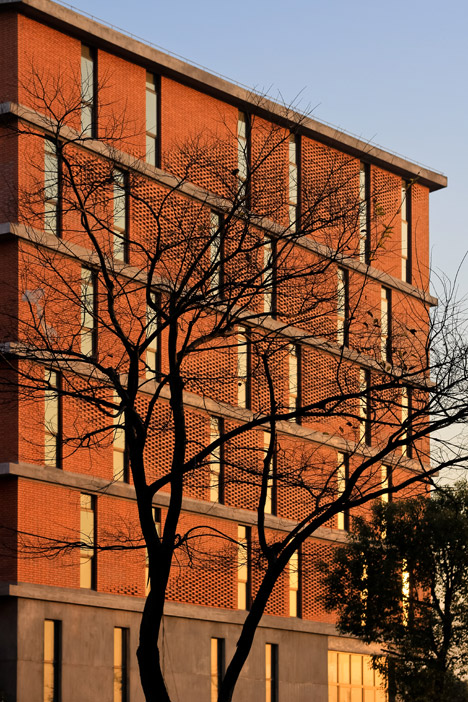
Red brick panels between the building's windows feature sweeping relief patterns created by laying some of the bricks with their longer ends protruding slightly.
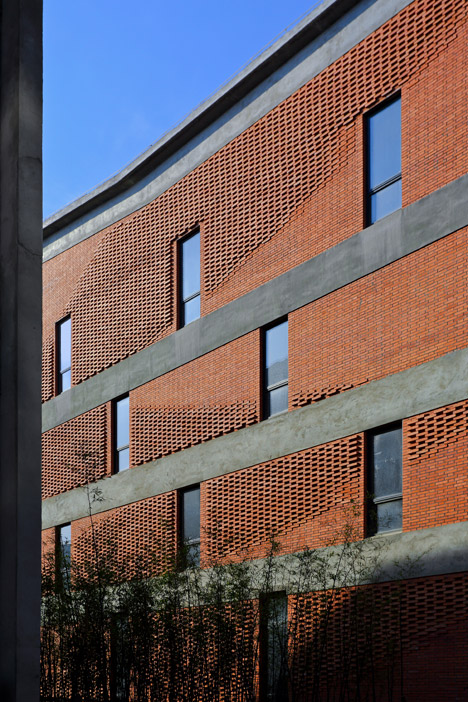
Computer models were used to ensure the accuracy of the pattern, which was translated into a simple system that the bricklayers could recreate using a suspended length of string as a guide.

The material palette of brick, concrete and glass extends throughout the campus and the relief surfaces also appear on the facades of the other buildings.
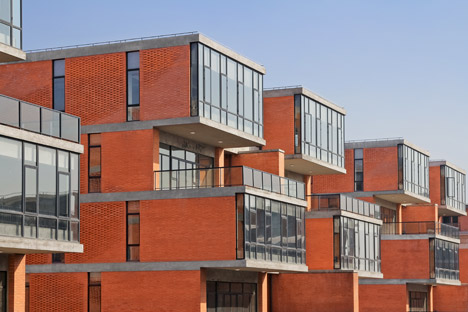
Each of the buildings is also given a unique character by its relationship with outdoor spaces including balconies, terraces and courtyards, which can be used for working or exhibiting artworks.
