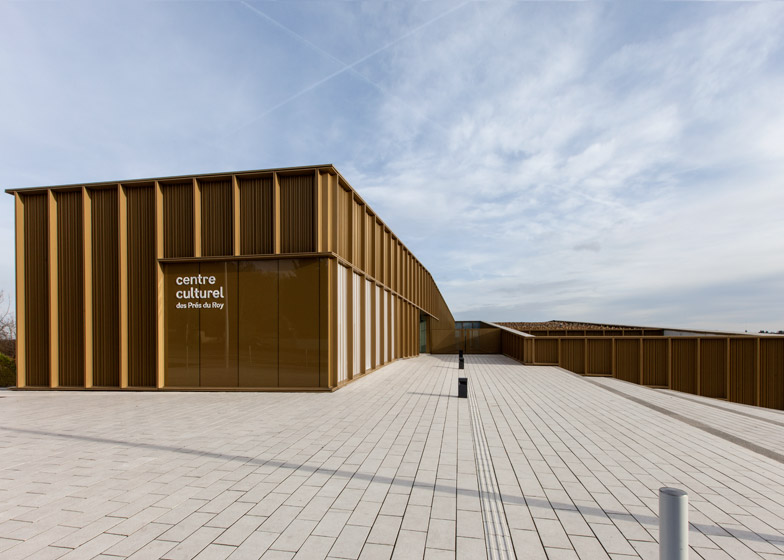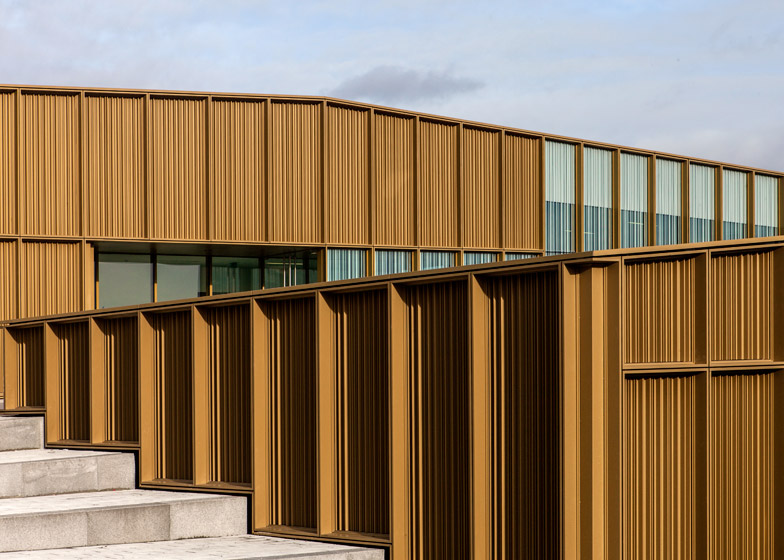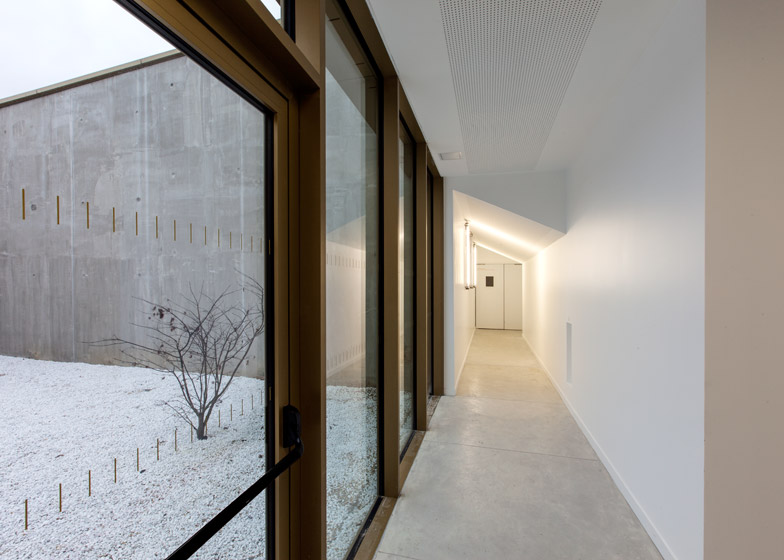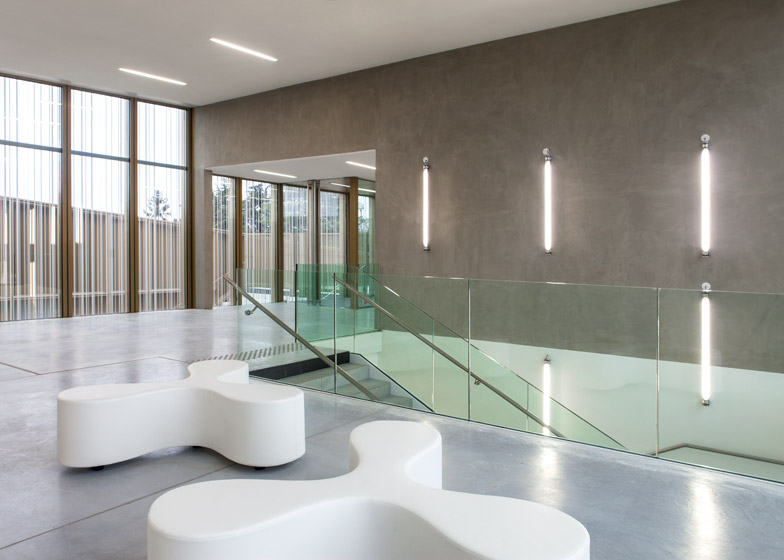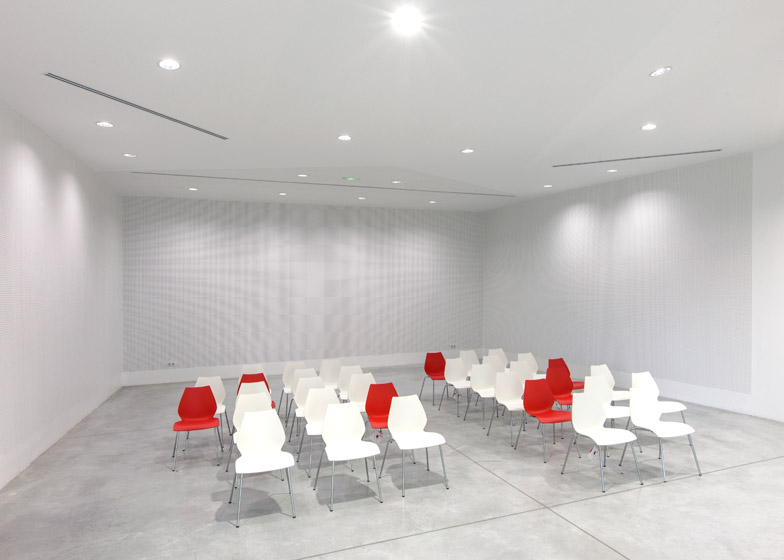Strips of golden aluminium cover this performing arts school and library designed by Ateliers O-S Architectes to stretch across a hillside in a Parisian suburb (+ slideshow).
Ateliers O-S Architectes was commissioned to design the Cultural Center, Media Library and Music and Dance School for a narrow, graduated plot in Saint Germain lès Arpajon, a suburb just south of the city.
It replaces an existing public library and a school of music and dance, both said to be no longer fit for purpose.
One branch of the building's U-shaped plan sits on the uppermost part of the site, while the other rests in a dip. A glazed structure connects these two long volumes, overhanging a stepped path that cuts through the centre of the complex.
A set of wide steps form the main approach to the building. This route also descends into the crevice below the U-bend, arriving at a patio that can be used for outdoor readings and music lessons.
"The public entrance of the cultural centre opens between the two branches of the equipment, as a welcoming hand to guide you through the building," said the design team.
The site is bracketed by a local high school and a cemetery. A patch of landscaping creates a buffer between the elevated part of the building and the graveyard, while a new access road separates the structure from the school.
"The project is playing with the natural slope of the site," said the architects. "In order to respect the cemetery, the new cultural centre is taking the best of the untypical topography to remain discreet."
The external walls are covered in golden-brown aluminium grills. The vertical strips of metal create varying levels of opacity and transparency for the spaces inside, as well as hiding the building's mechanical services.
The media library occupies an L-shaped space on the upper floor of the centre. The open-plan reading room features colourful furnishings, while books are stored in boxy white containers.
Mustard-coloured beanbags are dotted around the periphery of the space, allowing visitors to take advantage of views through large windows facing a valley.
An auditorium, used by dance and music students, sits at one end of the space above the lobby.
The dance and music school occupies the ground floor of the elevated volume, while lower wing houses the school's administration offices. Dance studios are contained within the glazed bridge between the two parts.
Planting covers the roof, intended to preserve views over the landscape from surrounding buildings.
Photography is by Vincent Ferrane, unless otherwise stated.
Project credits:
Project team: Vincent Baur, Guillaume Colboc, Gaël Le Nouëne, Pierre Teisseire, Jeremie Galvan (design phase), Vincent Menuel (construction phase)
Consultants: OLM (landscaping), CFERM, C&E (engineer), MDETC (financial), ORFEA (acoustics), BEAU-VOIR (safety)
Building company: DARASSE, DBS, SIMCO, FIORE, ELECTROFLUID, FJAC, THEVENET, Ascenseur, BCI, Millet, SERTAC, ART MANIAC, GREPI, SOCAPE, EIFFAGE


