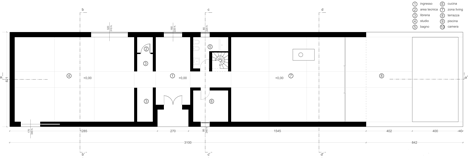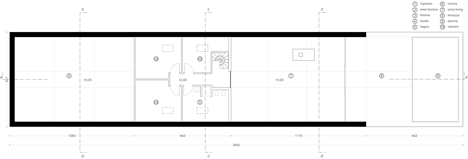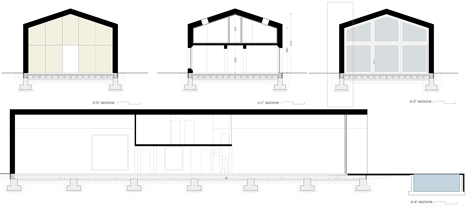Studio Zero85's hilltop house and studio for an artist is covered in ridged terracotta tiles
Bumpy terracotta tiles clad the gabled volume of this combined artist's studio and family home in the Italian countryside designed by Studio Zero85 (+ slideshow).
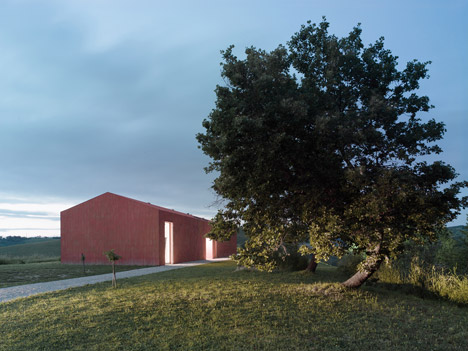
Home Studio for an Artist is a long gabled dwelling set on the crest of a grassy hill in Manoppello, an agricultural municipality with a rolling landscape that borders the Adriatic Sea.
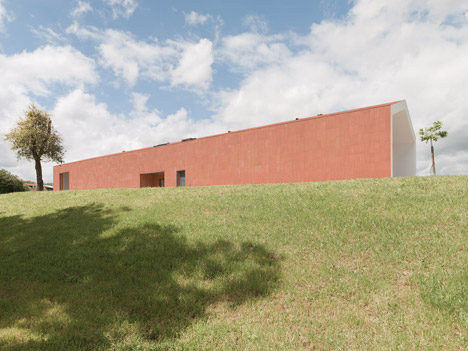
Studio Zero85's concept was to create a simple volume that would accommodate both a home and studio within one space, but would also fit in with the regional architecture.
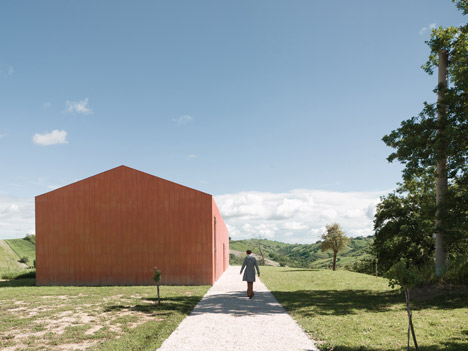
"The formal purity takes the shape of barns and houses land extensively in the area," said the design team.
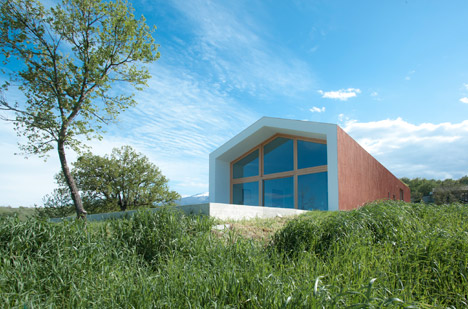
The outer walls and roof are covered in rusty-orange tiles, while a glazed wall framed with white paintwork forms one end.
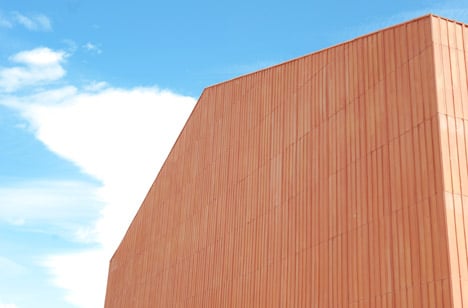
The building's orangey "brick-skin" is made from Tavelle tiles– a type of slim hollow brick made from baked clay. These were split in half to reveal their ridged insides before being applied to the facade, adding texture to the otherwise simple shape.
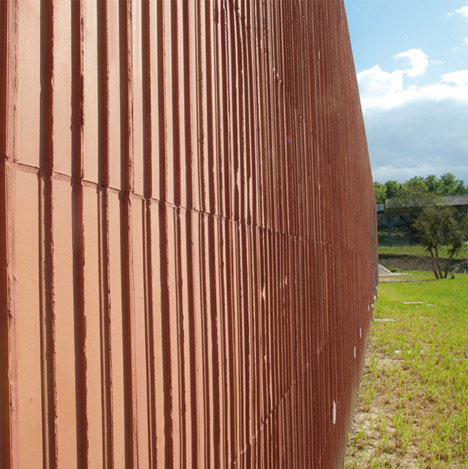
"Observing the territory, with the presence of the houses of clay and their chromatic relationship with its surroundings, suggested the idea of using the brick," said Studio Zero85.
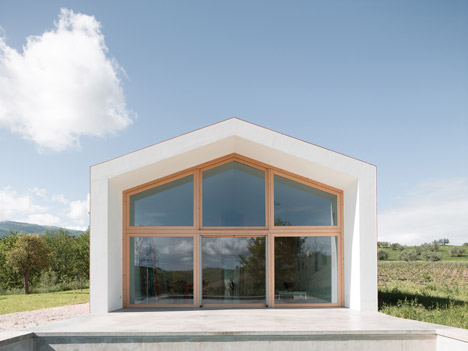
Two double-height spaces occupy either end of the linear building – one is a living room that overlooks a small patio and pool, while the other houses the artist's studio.
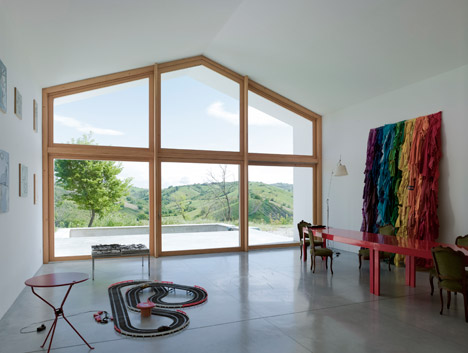
Windows on opposite sides of this studio offer the artist a suitable amount of natural light for working.
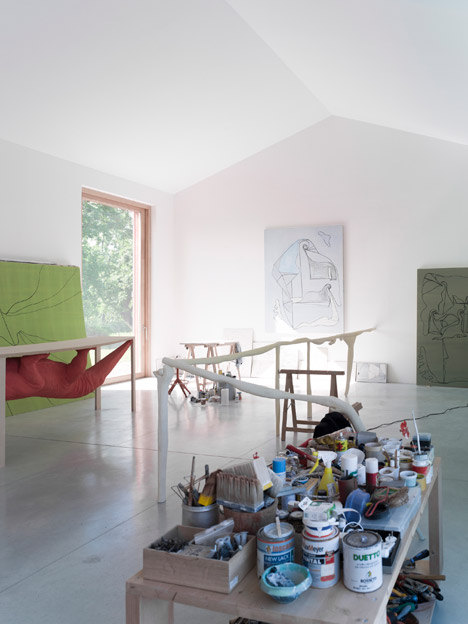
"The openings guarantee a horizontal light in the studio and at the same time frame of the views of particular landscape suggestion," added the team.
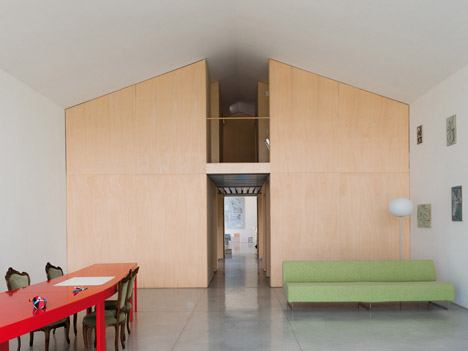
An H-shaped wooden structure was built around the entrance hall in the centre of the building – separating the two end spaces.
At ground level, recesses within this structure create a kitchen, bathroom and stairwell alongside the living space, and a library and utility room for the studio.
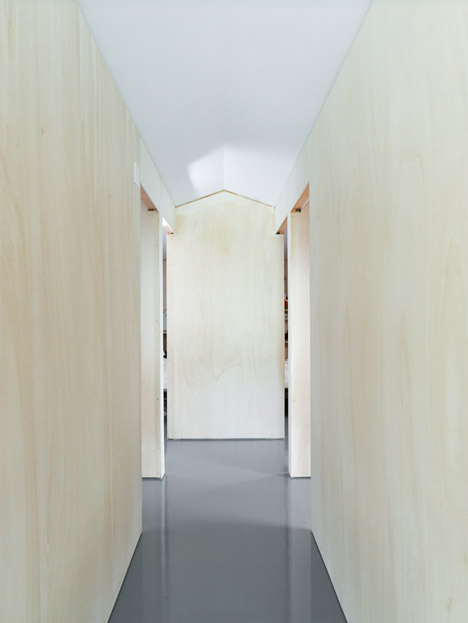
Upstairs, three bedrooms and a bathroom are connected by a timber bridge that overlooks the living room.
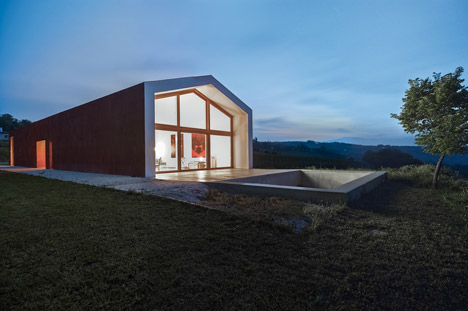
Photography is by Sergio Camplone.
Project credits:
Architects: Studio Zero85
Team: Mirko Giardino, Mario Michetti, Giovanna Pizzella
