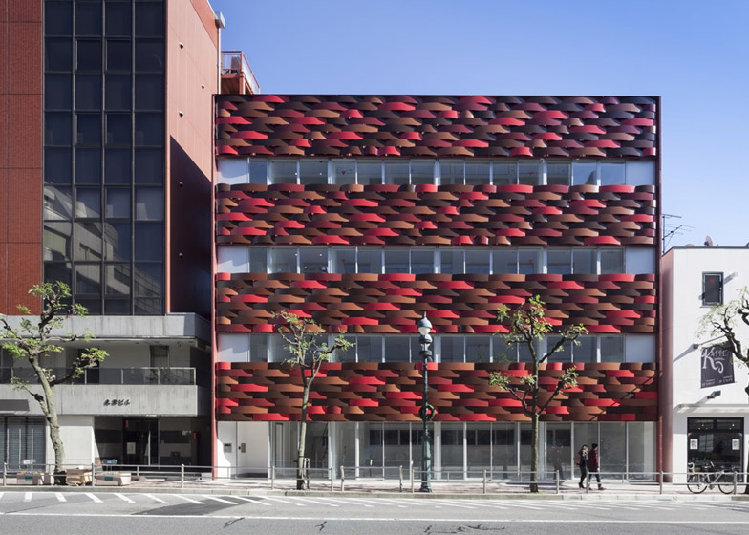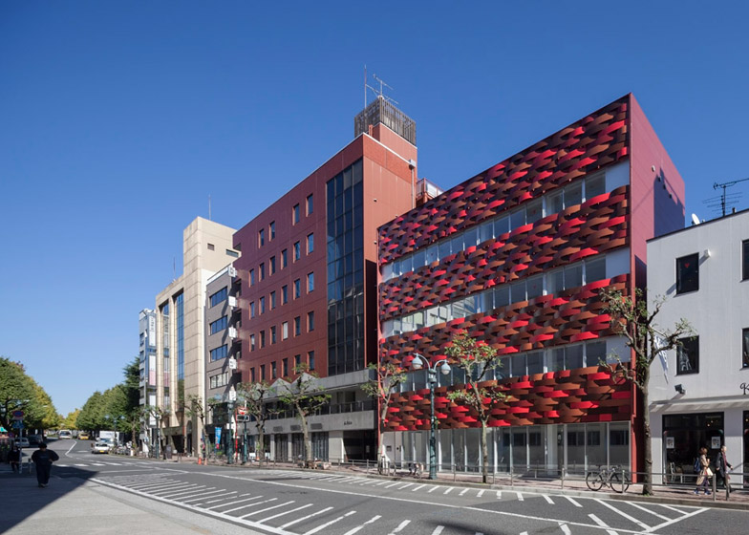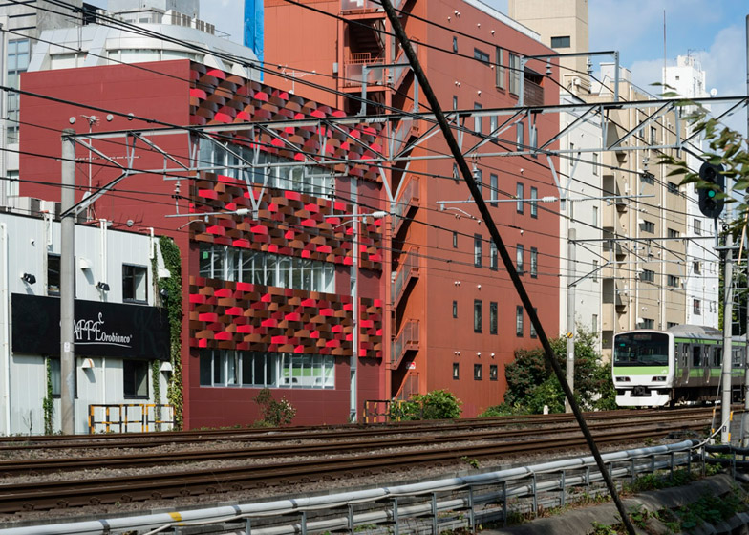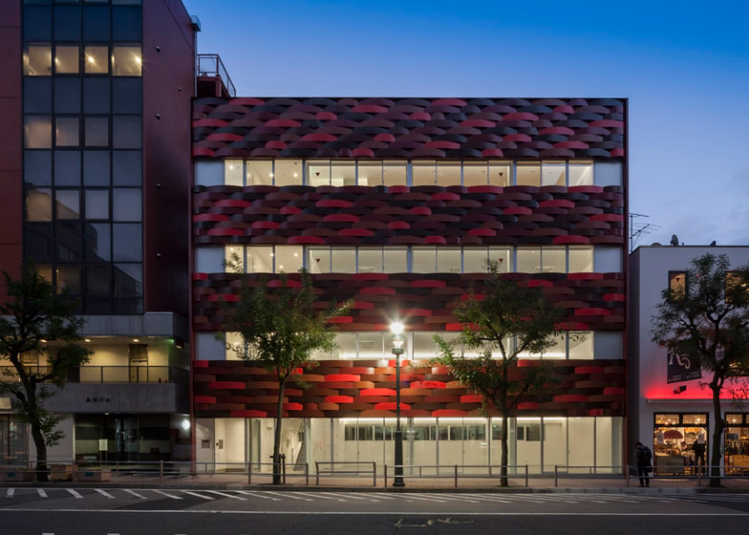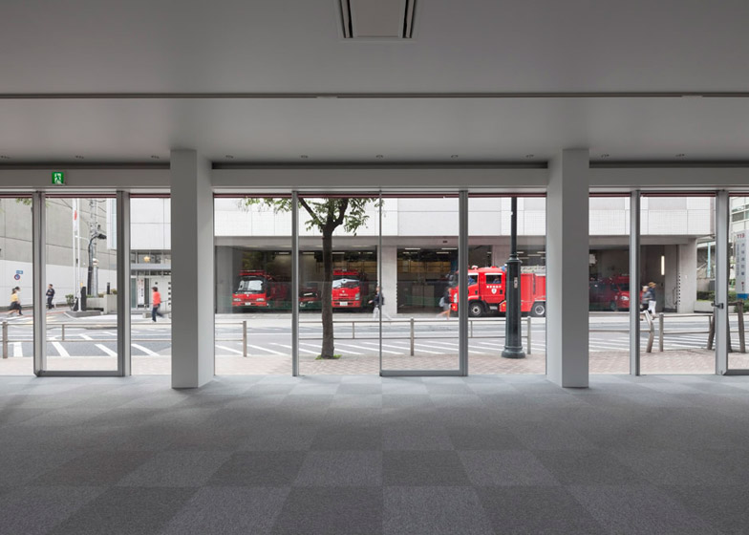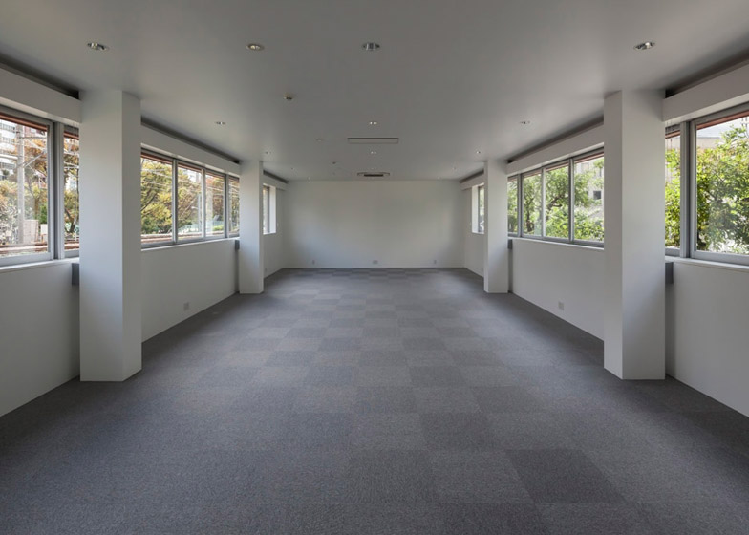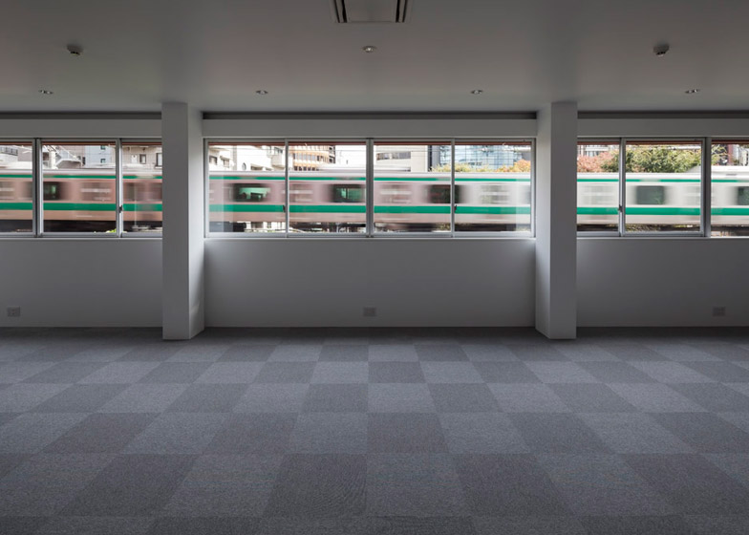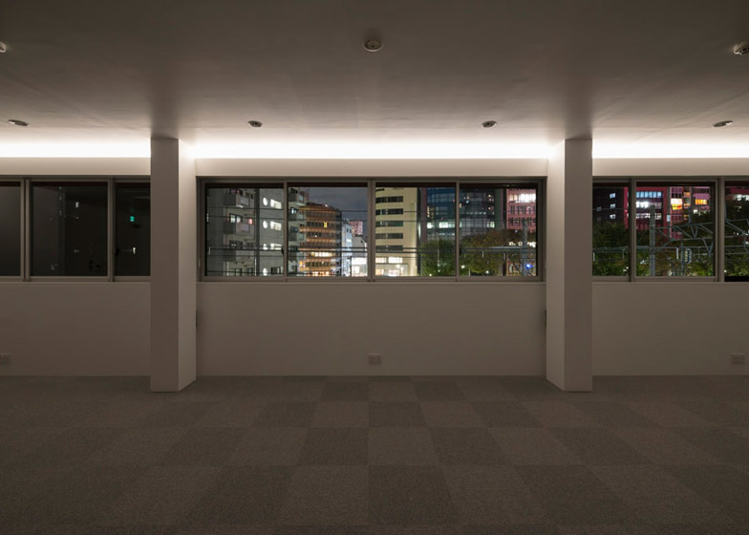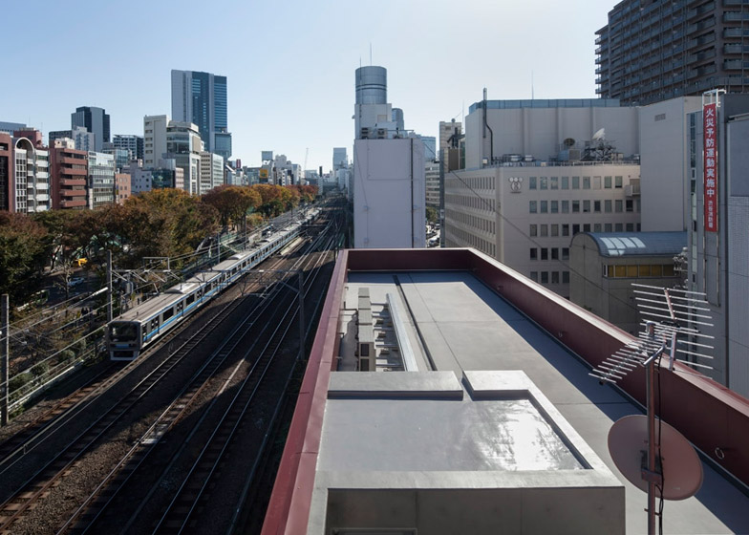Ribbons of red aluminium create a woven texture across the facade of this office block completed by Japanese studio Aisaka Architects in Tokyo (+ slideshow).
Located on one of the main thoroughfares to Yoyogi National Stadium, the four-storey building Keiun Building sits between a railway line and a fire station, creating a row of ground-level shops with three multi-tenant office floors above.
Aisaka Architects create the woven facade using a so-called "knitting method" that involved intertwining curving pieces of aluminium.
Functioning as sun shades for the offices within, the woven pieces are coloured in five different shades of red – intended to reference a brick building that once stood on the site.
"The colour was broken down to five Japanese traditional colours – Akane-iro, Ebicha-iro, Hiwada-iro, Bengara-iro, and Kuri-iro – which then were rearranged to provide an eye-catching effect," explained studio founder Kensuke Aisaka.
Steel brackets were used to hold the aluminium curves in place. These were attached to a layer of autoclaved aerated concrete panels – a type of pre-cast concrete made lightweight by a chemical process that traps gas bubbles within the material.
Each curved piece is fixed in place with a bolt at either end, holding the bowed shape. The coloured strips have also been arranged in a random order so that, if damaged, replacement parts will not appear prominent.
Aisaka said the facade is a reinterpretation of the sudare – a traditional bamboo blind.
"Focus is placed on the Japanese sudare that does not interfere with the area of the room and works to pass air while shutting down heat. It is substituted with the high-durability, light, and inexpensive aluminium," he told Dezeen.
The aluminium strips are just two millimetres thick so as not to burden the structure, while the arched shape prevents distortion of the facade in extreme temperatures – allowing for expansion in hot weather and contraction in the colder winter months.
Inside, ceilings and walls are white and the floors are covered in a chequerboard pattern of grey carpet tiles. Long strips of glass maximise the street and railway-facing facades between the woven frontage.
Photography is by Shigeo Ogawa.
Project credits:
Architecture: Kensuke Aisaka
Structural engineer: Ryotaro Sakata
Facade engineer: ARUP

