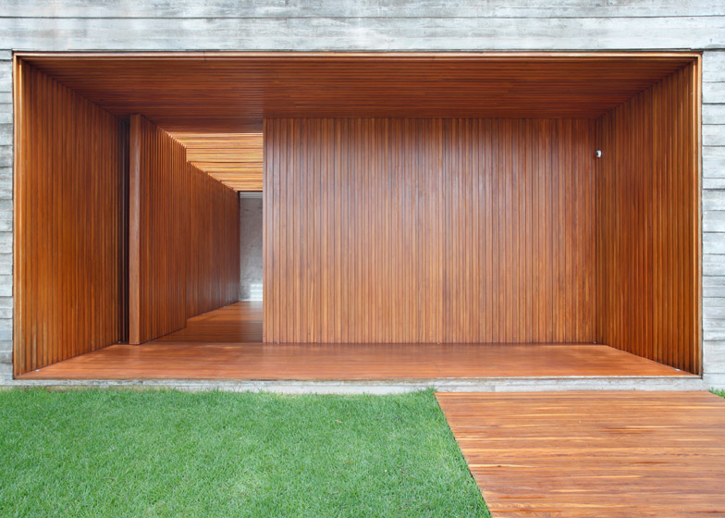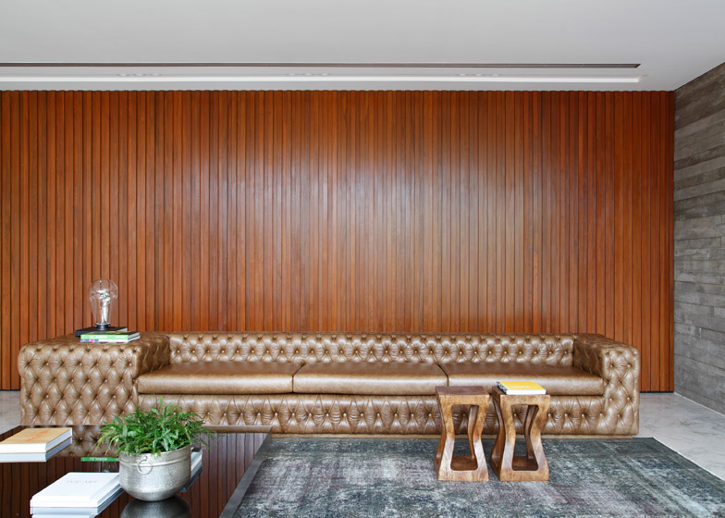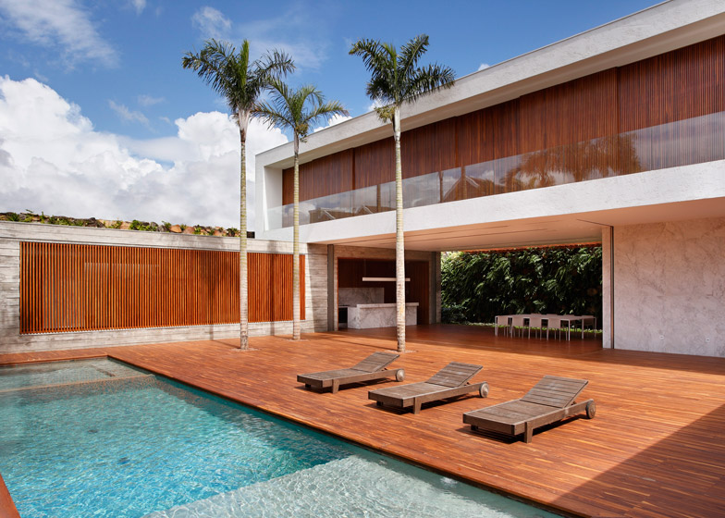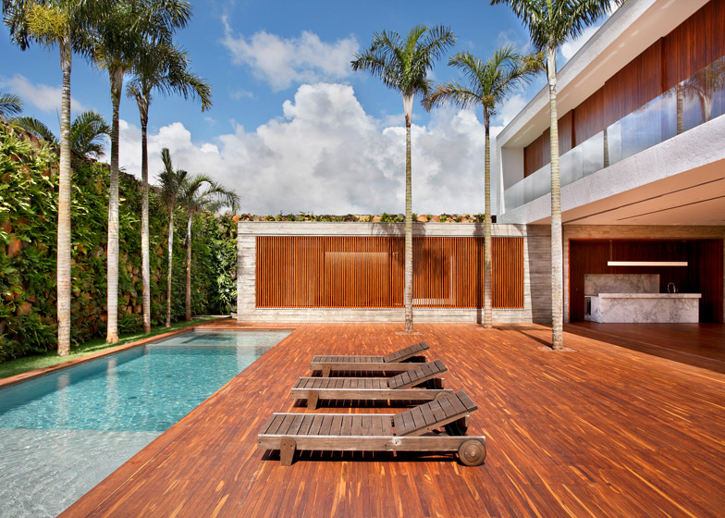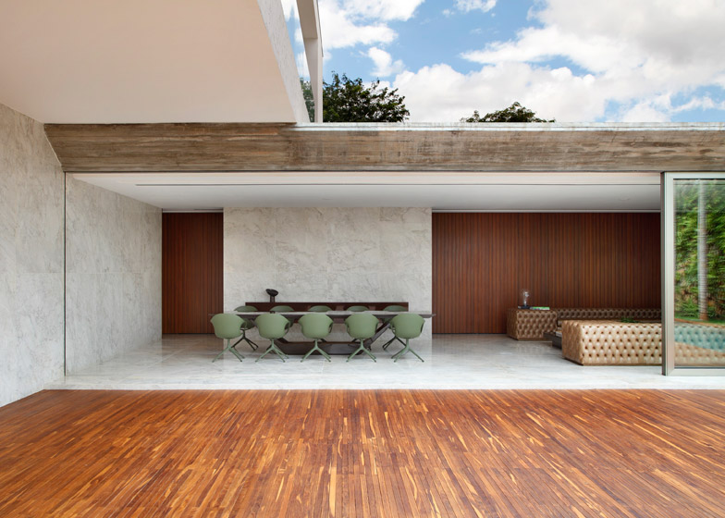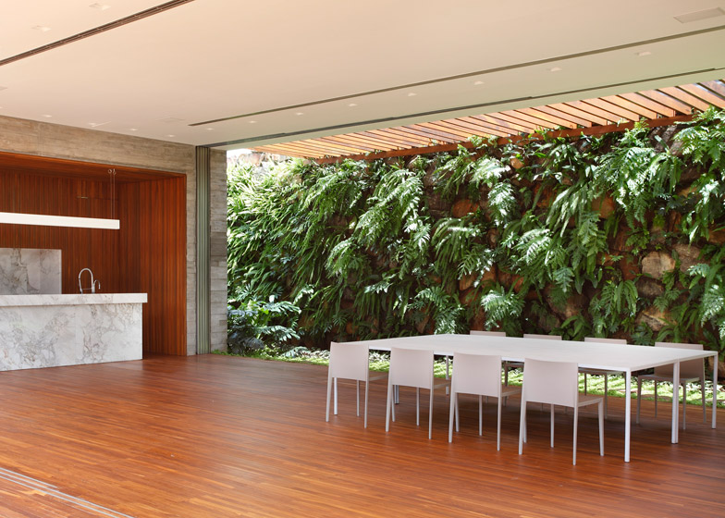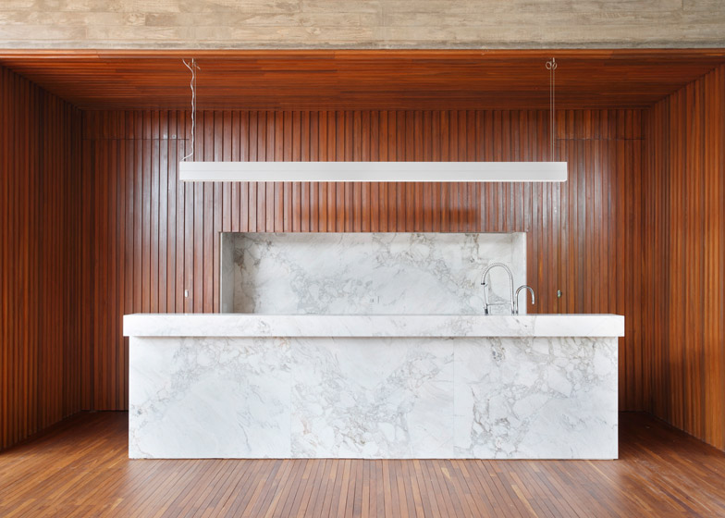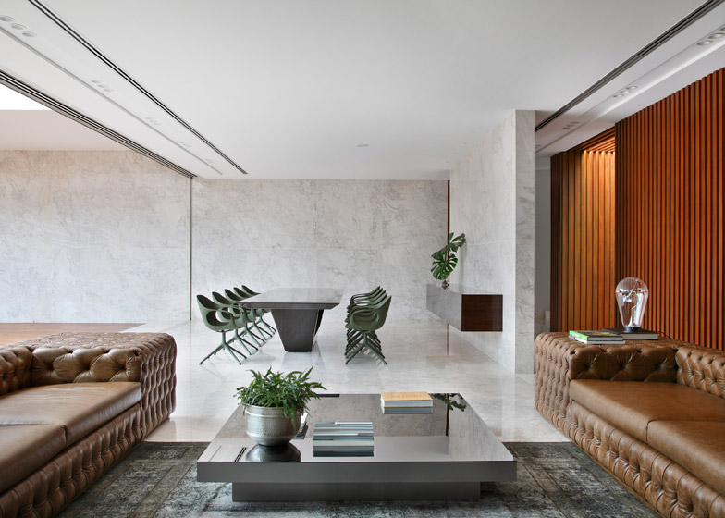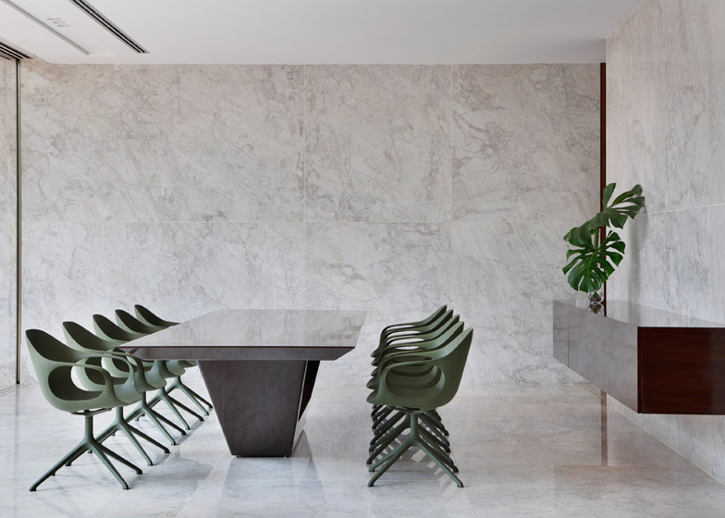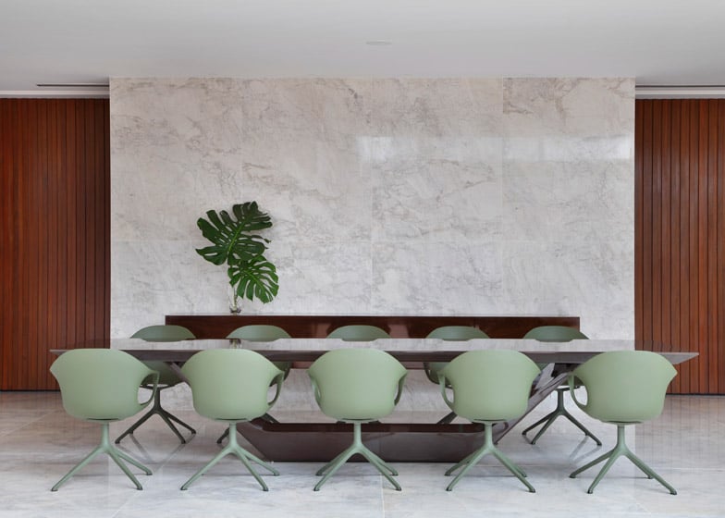An entranceway lined with planks of red-brown wood punctures the concrete facade of this family home arranged around a courtyard in Brazil (+ slideshow).
São Paulo studio Studio Guilherme Torres designed AN House for a couple with three teenage daughters in Maringá, a city in the southern Brazilian state of Paraná.
The concrete and timber building is arranged across three blocks that form a U-shape around a decked courtyard with a pool. Social areas including a home theatre are set at ground level, while four bedrooms occupy the upper storey.
Access to the building is gained through a wood-lined porch and corridor that presents itself as a wooden box set into the board-marked concrete of the street-facing facade.
"The lobby was organised in a large wooden box, like a theatre stage," explained the architect.
This corridor – lined in native cumaru wood – leads directly into a marble-lined living room with chunky leather sofas decorated with buttons that create a quilted effect.
This area forms one branch of the U-shaped living area. Two further sections provide space for the home theatre, a kitchen and a guest suite, all arranged around the edge of a wide sundeck and swimming pool. Gaps in the stone boundary walls are plugged with tropical plants.
A second storey above the kitchen contains a small lounge and three bedrooms with en-suite bathrooms and a larger master bedroom suite, which all face out over the courtyard.
While the ground floor volumes are made from exposed concrete, this level is built in contrasting white-rendered brickwork. A connecting hallway is clad in cumaru wood and a long skylight runs overhead.
The street-facing facade is fully enclosed, offering privacy for the bedrooms, while the courtyard-facing aspect is fronted by a narrow balcony.
This balcony rests on the flat roofs of the two single-storey wings. Wooden shutters positioned in front of the bedroom windows create a brise soleil that shades the interior from the heat of the sun's rays.
"Due to hot weather most of the year, construction favours large open spans, cross-flow and in some places the use of wooden brise soleils," said the architect.
Photography is by MCA Estúdio/Denilson Machado.

