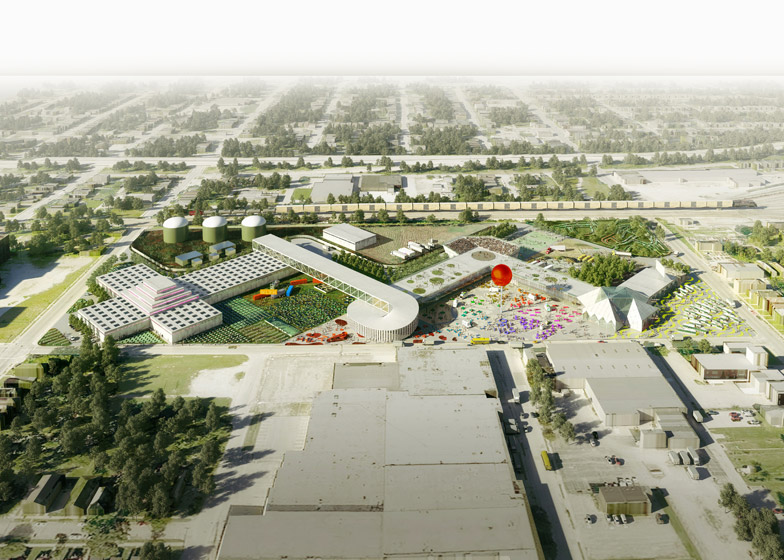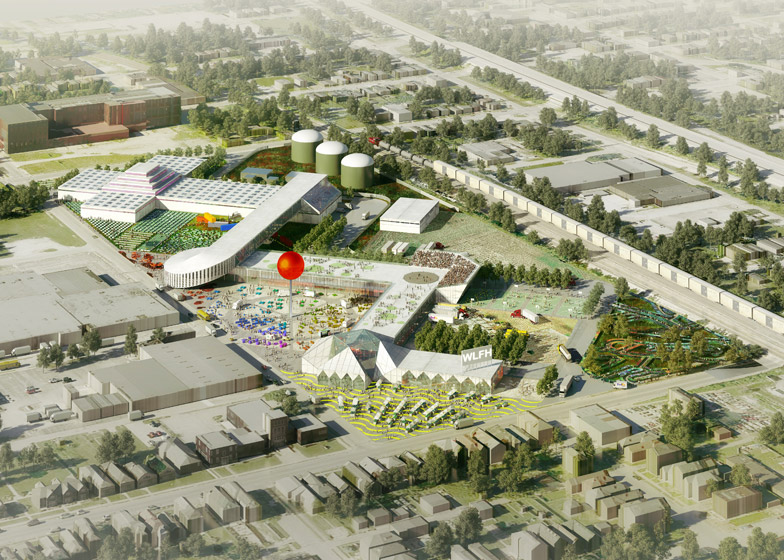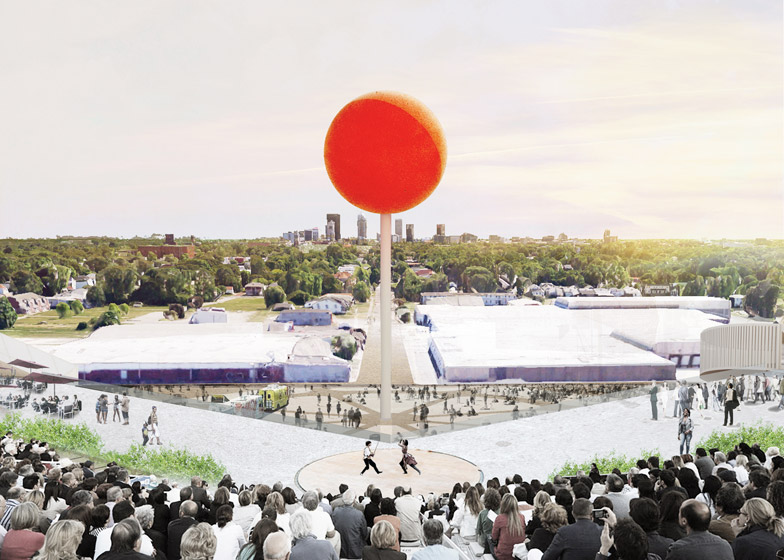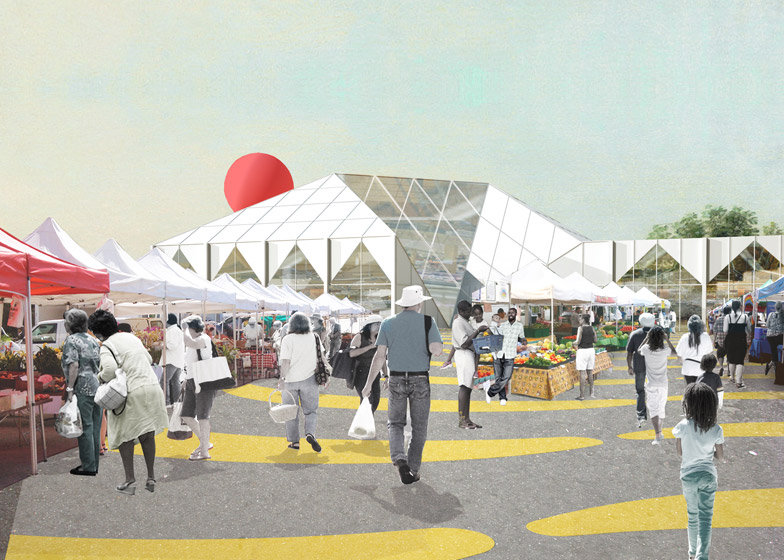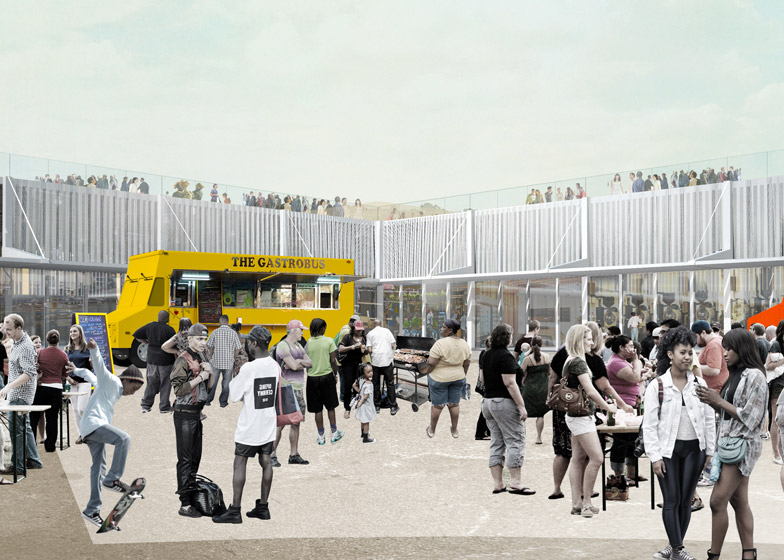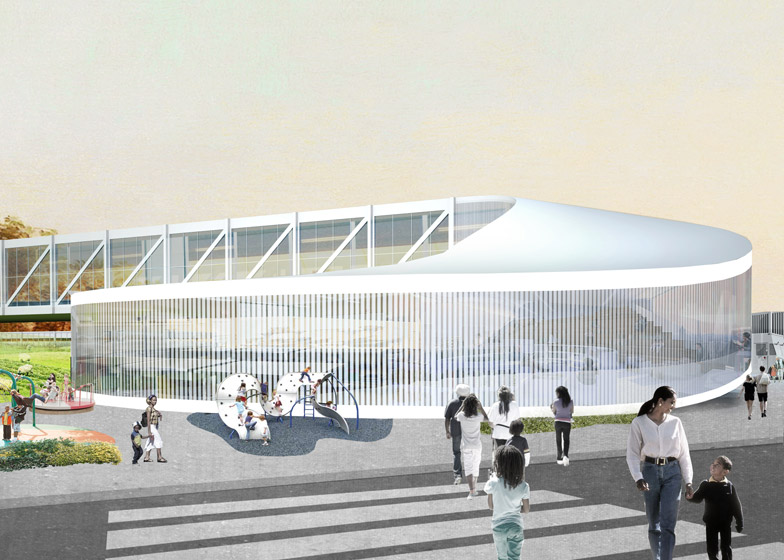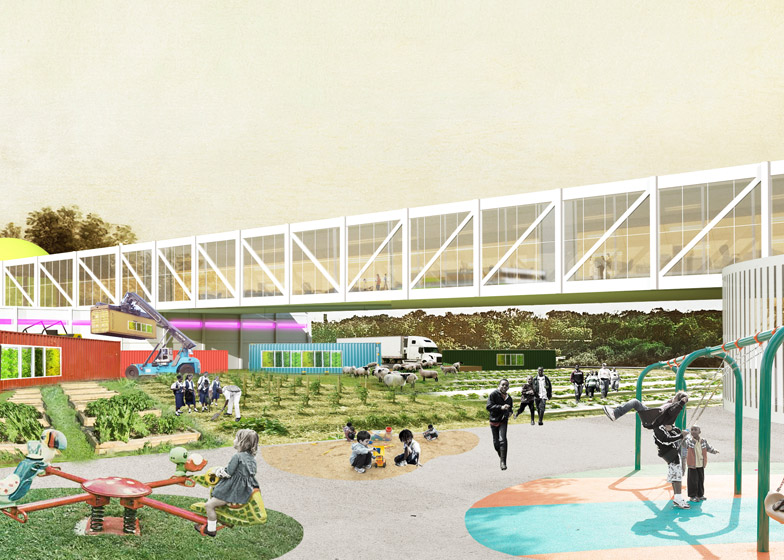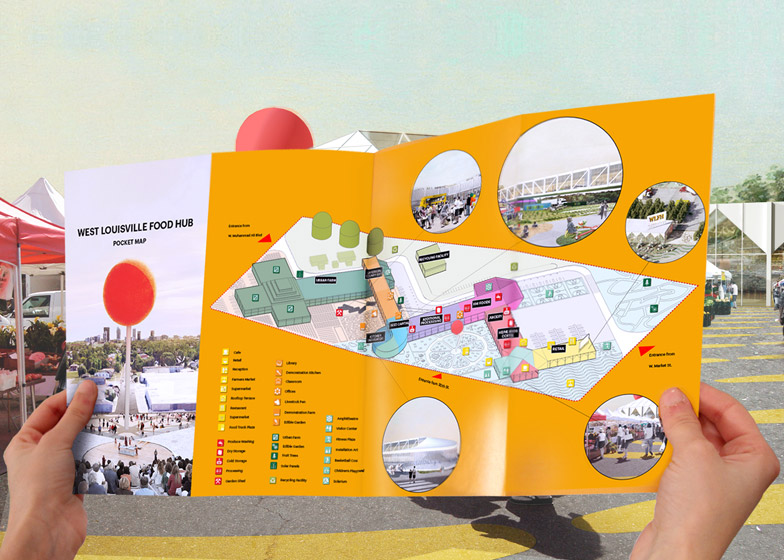News: OMA has presented a vision to transform a former tobacco plant in Louisville, USA, into a hub for growing and selling food, featuring an edible garden, a coffee roastery and a recycling centre (+ slideshow).
The New York office of Rem Koolhaas' architecture firm plans to overhaul the vacant 10-hectare industrial site to create a new community facility to support local farmers and the agricultural industry, called the Food Port.
Working in partnership with nonprofit organisation Seed Capital Kentucky, OMA plans to create a zigzag of new buildings that will frame indoor and outdoor farming areas, as well as retail spaces and distribution facilities.
The edible garden will occupy one corner of the site, creating a landscaped area filled with flowers, herbs, seeds, berries and plants – all of which can be eaten.
There will also be a market square where farmers can sell fresh produce; a kitchen incubator for startup catering and wholesale food businesses; a farming demonstration area and accompanying classrooms; a library and a retail area for food trucks.
"The diversity of program reflects the full food chain, as well as a new foodscape of public spaces and plazas where producers and consumers meet," said OMA partner Shohei Shigematsu, who leads the firm's New York office.
"The Food Port acts as a catalyst to activate the surrounding neighbourhoods, exemplifying one of the complex urban relationships between architecture and food that our studio is investigating," he added.
The West Louisville Food Port will represent a £300 million investment, intended to create 200 new jobs for the local community.
The proposed site is located off 30th Street in West Louisville, and is bounded by Market Street and Muhammad Ali Boulevard. The project is expected to break ground this summer, and OMA envisions that the facility could also expand in the future.

