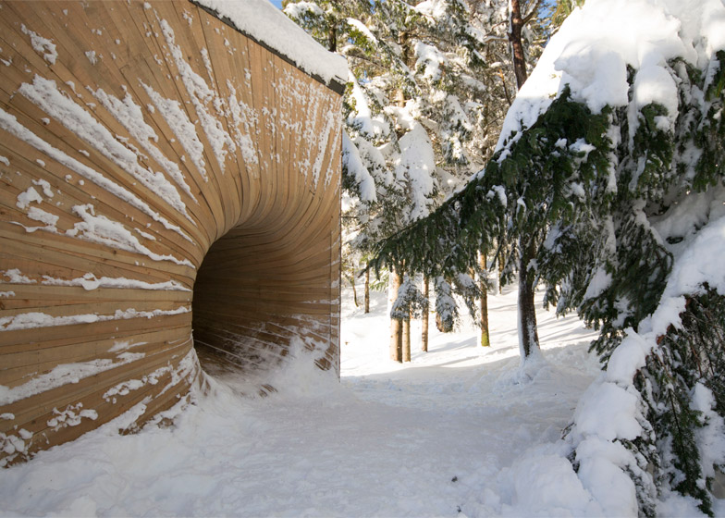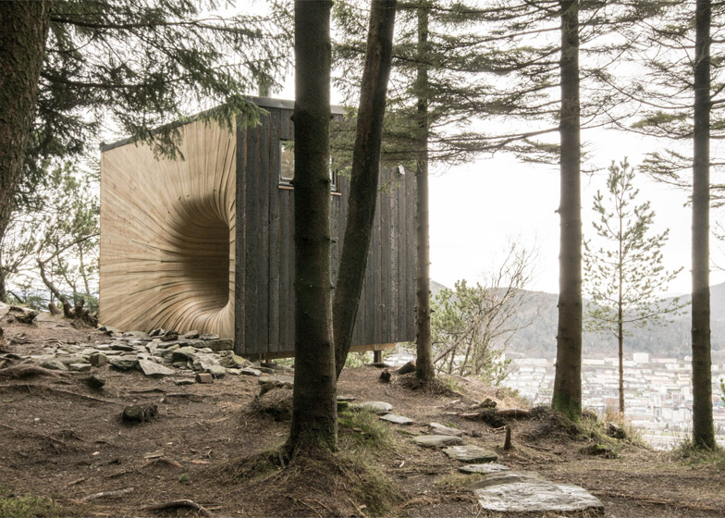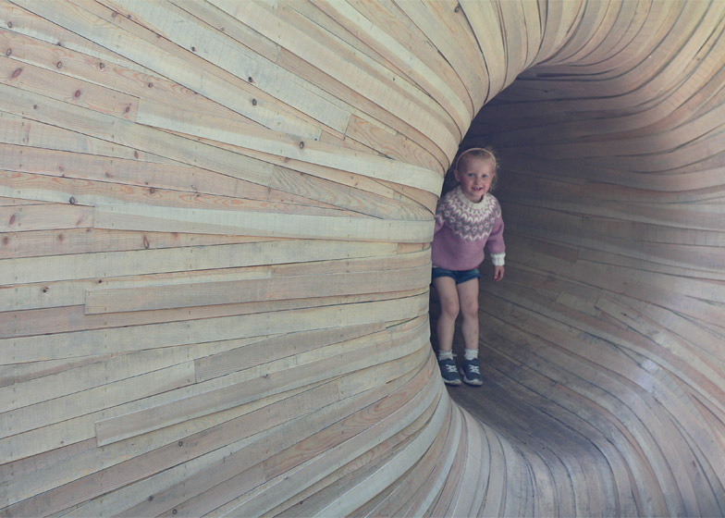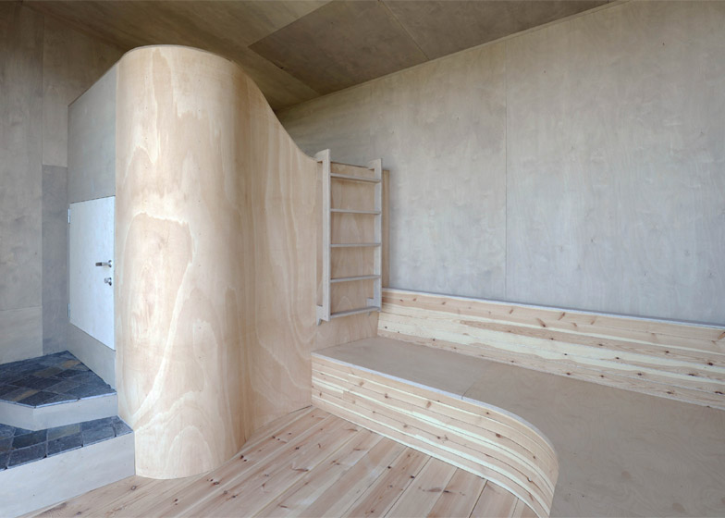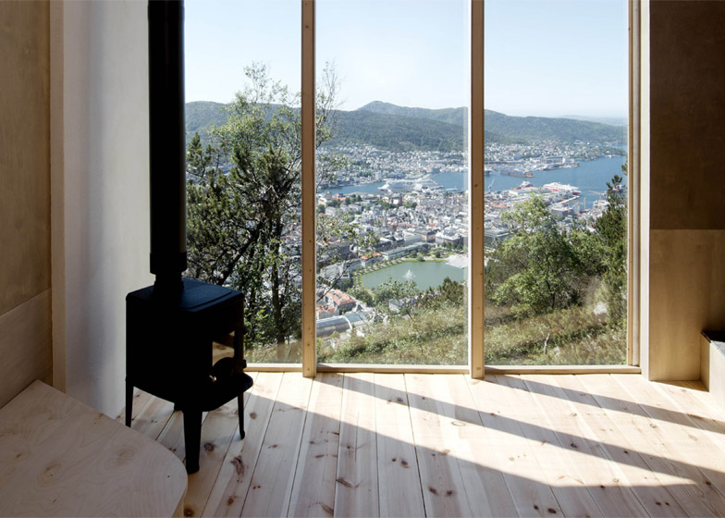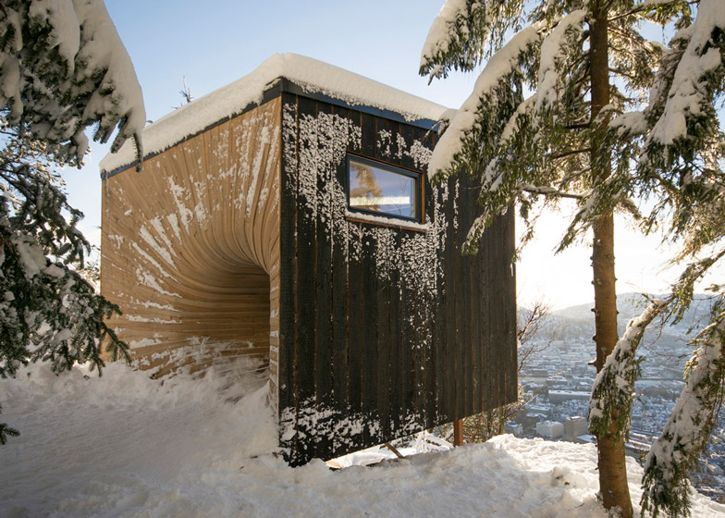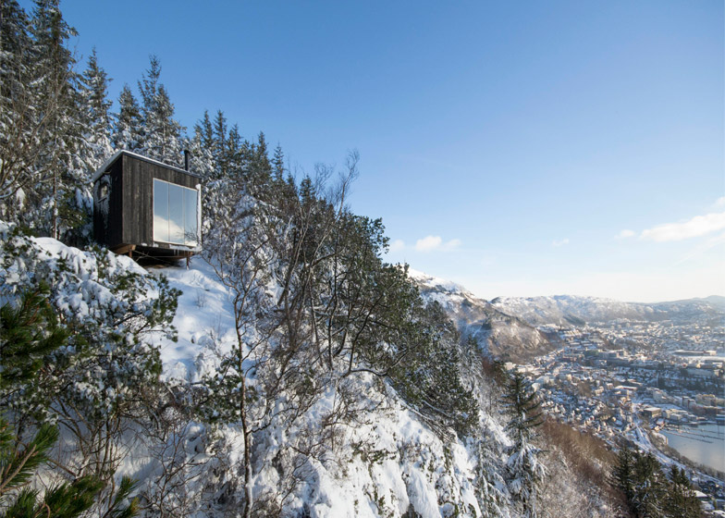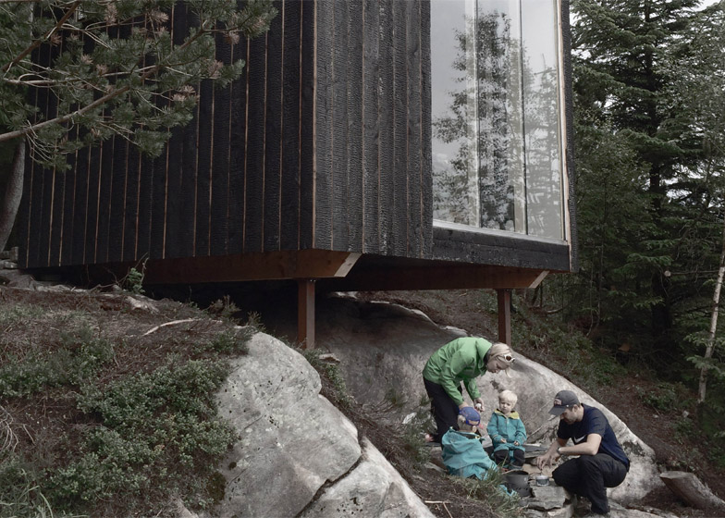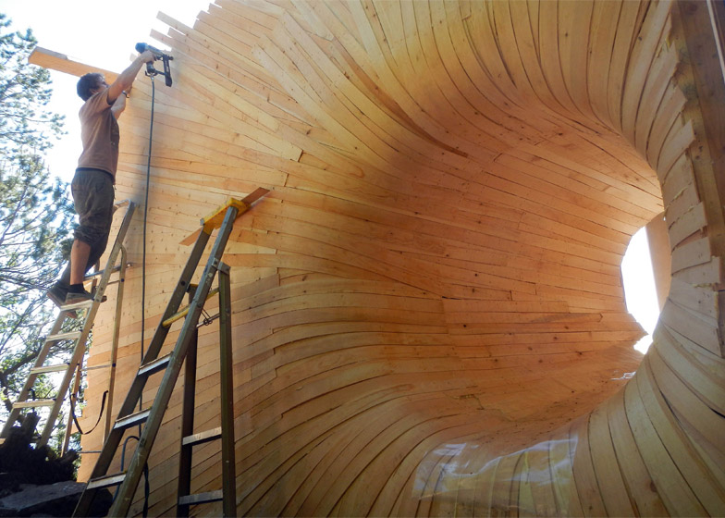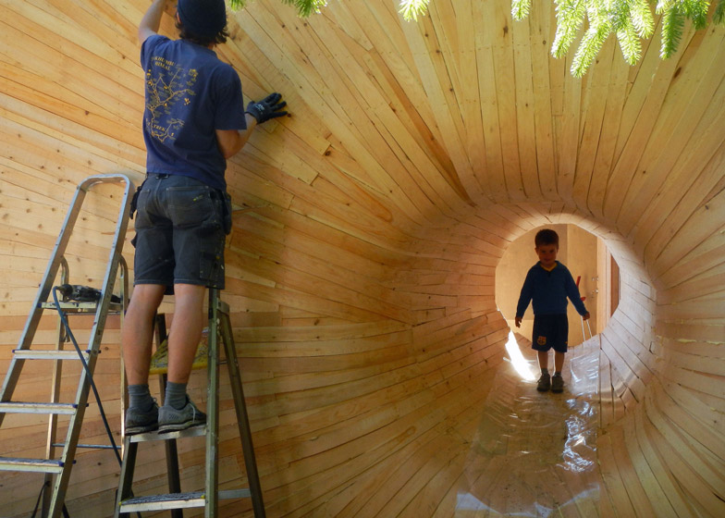A narrow wooden tunnel provides the entrance to this forest refuge built by students beside a mountain in Bergen, Norway (+ slideshow).
Tubakuba Mountain Hub is the result of a design-and-build workshop held by architect Espen Folgerø with students from the Bergen School of Architecture. According to Folgerø, the tube-like doorway was inspired by the shape of a brass instrument.
"The entrance is shaped like the mouth of a tuba," said the architect, who also practices with local firm OPA Form. "The aim was to experiment with wood as a material."
"It gives children a place to play even if the hut is closed, adults have to crouch while children don't, but most importantly it creates a spatial sequence where you enter a tiny hole and come out on the other side to a spectacular view," he told Dezeen.
Described by the architect as a "wooden bubble", the curving orifice was constructed using long shavings of pine – offcuts from a local sawmill. These were softened with water before being layered up over a curving framework.
"The challenge of building it was to get the timber moist enough to be able to bend it without it cracking," explained Folgerø.
"We dismantled two old hot water boilers from a house and made a six-metre-long bath tub in the forest for the strips of wood," Folgerø said. "We then heated the bathtub and mounted the strips while they were still wet."
The team made use of the university's outdoor facilities to construct several mock-ups of the structure, before being granted funds by Norwegian shipping and real-estate company GC Rieber to build a full-size cabin on a hillside outside the city.
As well as the tubed entrance, the 14-square-metre hut features charred timber walls and a suspended floor that creates a sheltered picnic area.
The blackened wood was created using the Japanese charring technique known as Shou Sugi Ban, which helps protect the building from forest fire, as well as from fungal decay.
In contrast, the south wall is left as untreated larch. This will turn grey over time, revealing the building's age.
Wood was also used for the building's structure, while wooden fibres provide insulation within the walls. Plywood lines the interior, and was also used to create a built-in seating element and an enclosed bathroom with a sleeping space on top. "Tubakuba is constructed of 95 per cent wood," said Folgerø.
There is no electricity, so all of the heating is provided by a small wood-burning stove.
The cabin is available to rent but there is no charge to stay. Folgerø hopes the building will appeal to families and give many children their first experience of spending a night in a forest.
"The Tubakuba adds something to the city that we may lack today – an urban cottage," he added.

