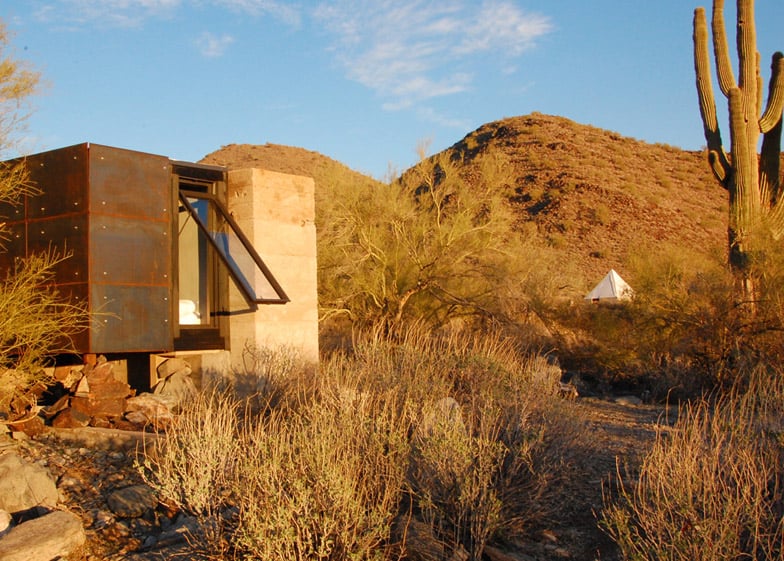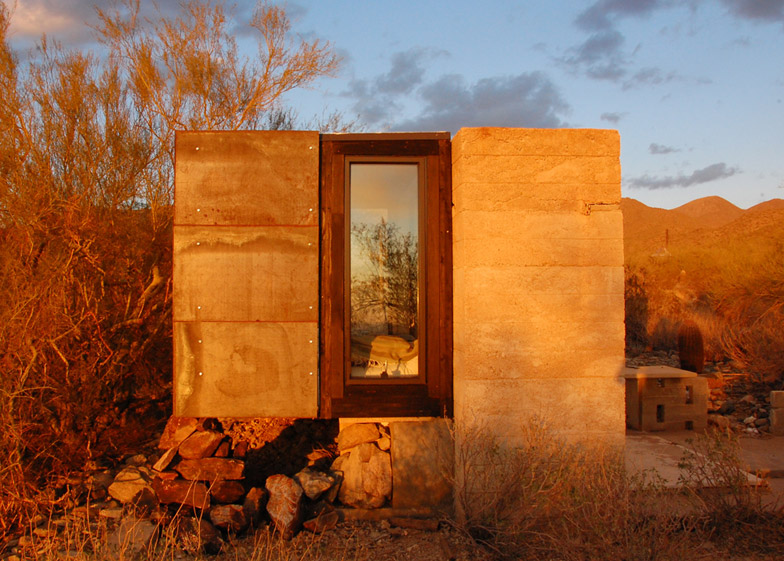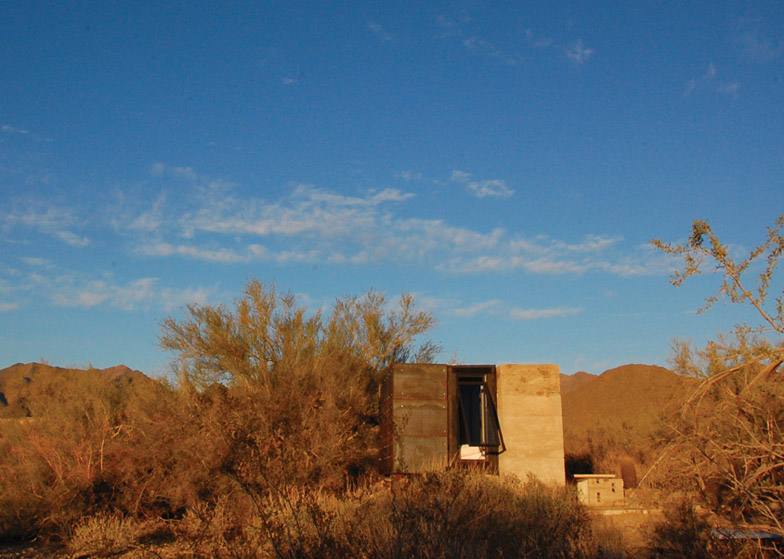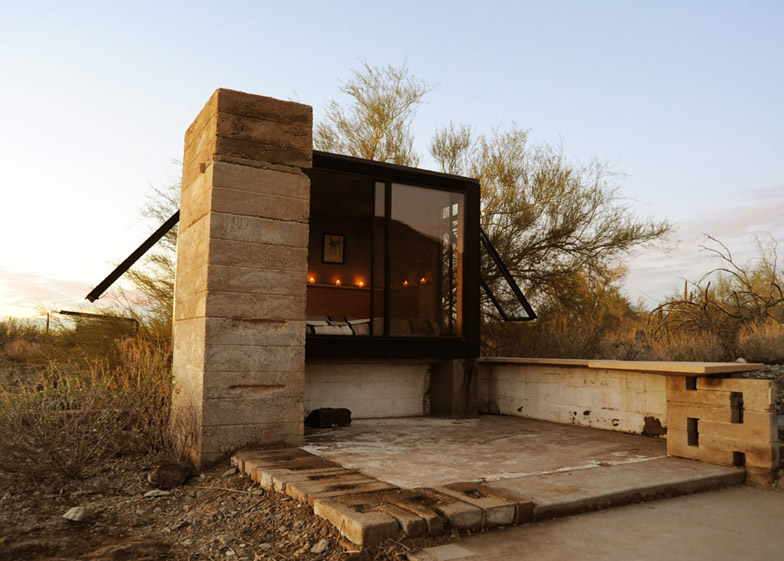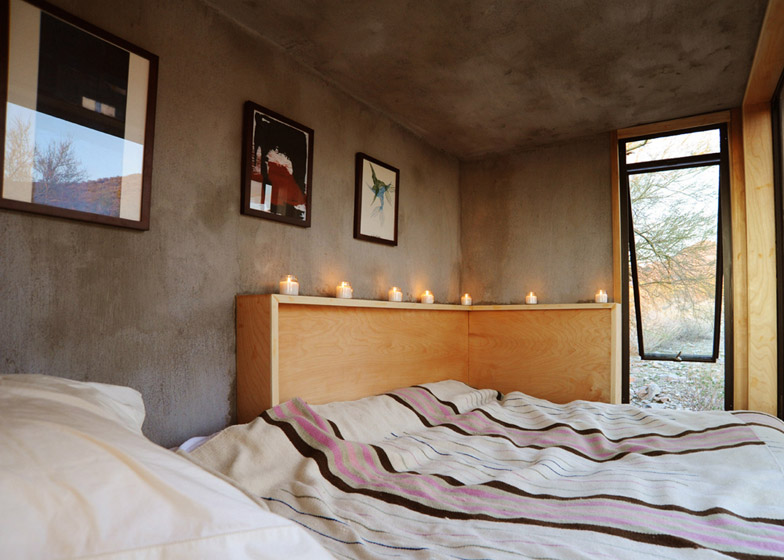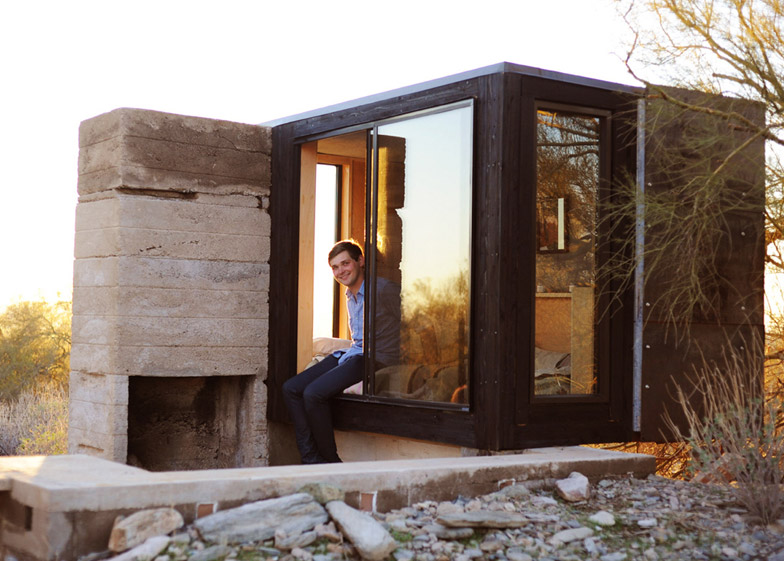The remains of a former miner's residence in the Arizona desert provided the foundations for this tiny steel and concrete retreat by designer David Frazee (+ slideshow).
Miner's Shelter is a single-room dwelling added among the ruins of a 1980s shelter for a copper miner in the desert around Taliesin West, the house designed by American architect Frank Lloyd Wright 30 miles from Phoenix, Arizona.
The structure was designed and built by David Frazee in 2011, as part of a shelter-building programme he completed while studying at the Frank Lloyd Wright School of Architecture, which now uses the house as part of its campus.
Frazee began by dismantling a small existing wall, which provided him with L-shaped blocks he could use to level the site and create a small patio.
He then built his new structure on top of another 50-centimetre-high concrete boundary wall, using the original concrete chimney stack to provide the building with a hearth.
Weathered-steel panels and ebony-stained redwood cover the facade of the dwelling. The redwood was selected as a reference to Frank Lloyd Wright's final home, Taliesin West, completed between 1937 and 1959.
The metal panels are held in place by metal supports, which elevate the rusted sheets 7.5 centimetres off the wall, creating a gap for hot air to vent away from the structure.
"The rusted steel was used to pay homage to the desert's rich mining history," said Frazee. "Over time the panels acquire a patina similar to that of the desert mountain range."
The walls of the single room within are finished in plaster and pale birch plywood. A wooden plinth runs around one corner of the bedroom, creating a ledge to display small objects.
"The cold colour of the plaster creates a cave-like experience, and the intersections of the birch plywood provide a place to set a book or a few candles for nighttime visibility," said Frazee.
The shelter is accessed by two tall narrow windows – one at the foot of the bed and another at its head – that also provide views of the McDowell mountain range and Phoenix Valley.
Residents can open the windows at night to gain heat from the adjacent outdoor fireplace.
"The shelter's operable windows allow a current resident on the warmest nights to receive a gentle breeze from the desert wash, from the toe of the bed, to the head," said the architect.
"The L shape was used as a design inspiration and reference throughout the project," explained Frazee.
"In plan, you can see it by the shelters placement onto the existing site, in elevation you see it where the shelter overhangs and interacts with the Palo Verde tree, and in detail throughout the interior where the plaster and birch plywood interact," Frazee said.
Miner's Shelter was built as part of Taliesin's Shelter Construction Program, an annual project initiated by the school to encourage students to gain practical insight into the building process.
Student teams design, build and spend time living in their structure to gain understanding into clients' needs and adapting plans to a site. According to the school, this process forms part of the "learning by doing" approach that was advocated by Frank Lloyd Wright when he set up the programme in the late 1930s.
Taliesin West – Lloyd Wright's final home and now the main campus of Taliesin: Frank Lloyd Wright School of Architecture – was the first test-ground for students, who lived on site in small canvas tents while completing their projects under Lloyd Wright's tutelage.
Frazee is a member of the Broken Arrow Workshop, an architecture and design collective comprised of five Taliesin graduates.
Photography is by Nathan Rist and David Frazee.
Project credits:
Project designer/manager: David Frazee
Assistant project managers: Robert Jackovich and Christopher Madden Carr
Project team: Dakotah Apostolou, Charles Arundel, Glen Biehle, Thai Blackburn, Ron Boswell, Chelsea Clark, Emil Crystal, Daniel Dillow, Aris Georges, Jeff Graham, Dani Loryn Christi Hill, Russ Karlstad, Peter Maestri, Nick Mancusi, Brian Maxwell, Charles McCall, Michael P. Johnson, Gilbert Rey, Bob Sanders, Victor Sidy, Samuel Wharton, Pierre Verbruggen, and Huiee Wong
Full Window Donation: Architectural Windows Manufacturing Company
Exterior Steel Panels with Partial Donation: Agate Steel
Steel Tube and Sheet Steel: Taliesin West Salvage Yard
Wood Framing, Birch Plywood, Redwood Lath, and Plaster: Home Depot
Hat Channel: Sun Valley Construction
Air Wall Vents: Davis Salvage

