Warming Huts provide shelter for ice-skaters on Winnipeg's frozen river
A cafe in a cross-shaped tent, a mirrored hideaway and a pop-up art gallery are among the shelters that architects have dotted along a frozen river in Winnipeg, Canada (+ slideshow).
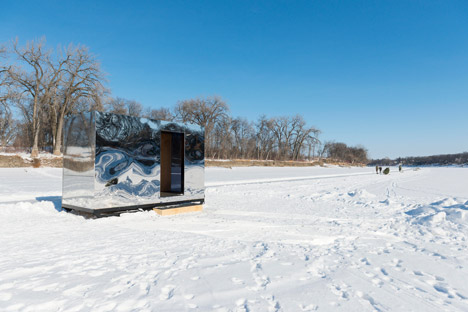
Warming Huts is an annual international design competition for small structures to be installed at The Forks, an area of Winnipeg where the mouths of the Red River and Assiniboine River meet and freeze during winter months.
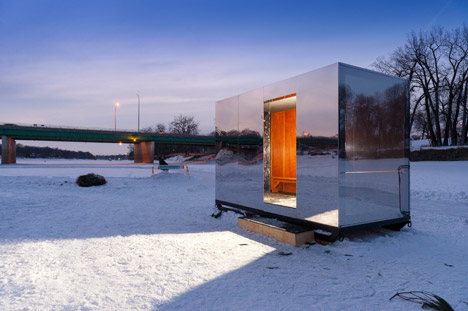
This year's winning designs include Mirror Cloaking by students from the University of Manitoba Winnipeg, which uses one-way mirrors and polished stainless-steel panels to create a reflective box from the outside and a viewing cabin from the inside.
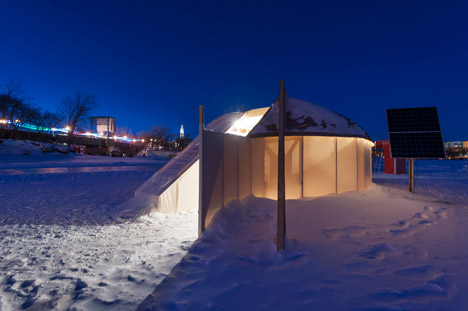
"The design plays with the idea that the enclosed structure become transparent and visitors can still find warmth within an 'open' space," explained the team.
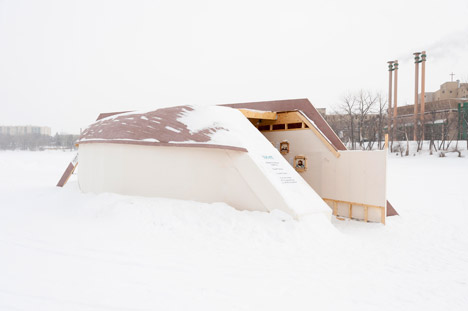
A canvas dome forms the roof of the York Boat Gallery, a pop-up art gallery on the ice by local artist collective Chris and Kine, while Hybrid Hut by Mexican studio Rojkind Arquitectos was built using a series of split logs, which create a spiky curved shelter for a bench.
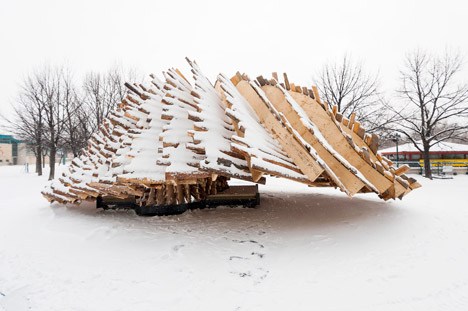
The architects combined traditional craftsmanship with 3D-modelling technology to produce the humped form of the structure. The logs are attached to wooden fins that project the tips upwards like the spikes of a hedgehog's coat.
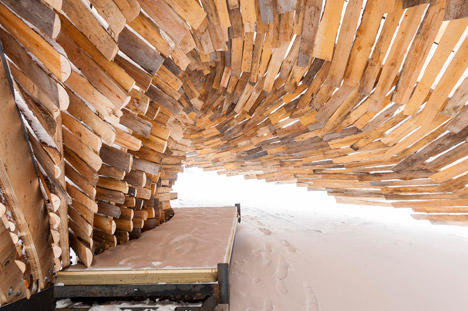
"With the evolution of technology in the industry, it puts into question the participation of artisans in the construction of the design space to the extent that the trades are disappearing," said Rojkind Arquitectos.
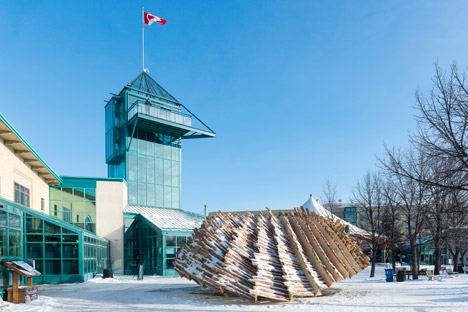
"What is the use of contemporary technology if it can't learn to grow with the processes already acquired by artisans and traditions?" they added.
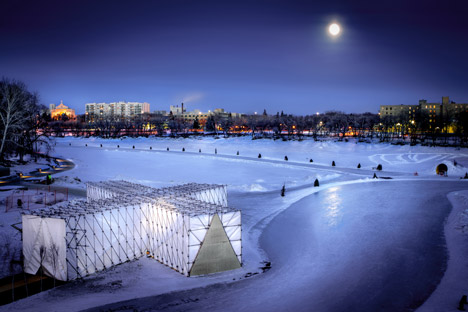
One of the 2015 Warming Huts structures even houses a restaurant – RAW:almond by British studio OS31 is a cross-shaped tent with a scaffolding framework and a canvas covering. The cross-braced struts are intended to reference the geometry of a nearby bridge.
"Our approach was to develop a simple repetitive frame using standard scaffolding elements to create an elegant structure," said the studio. "The structure is expressed externally to allow that interior space to be clean and free of visual clutter."
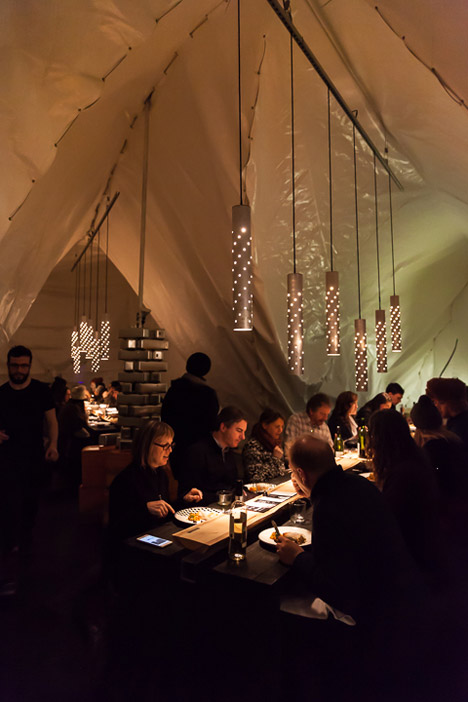
Inside, the white canvas drapes away from the frame to create a space with a pitched ceiling. "The skin pinches and expands creating areas within the space that are both private and communal," added the architects.
Long wooden tables for communal dining, a kitchen and private dining areas are arranged along the arms of the crucifix. Cylindrical lanterns with perforated stainless-steel shades cast a speckled pattern of light and shadow on the canvas walls.
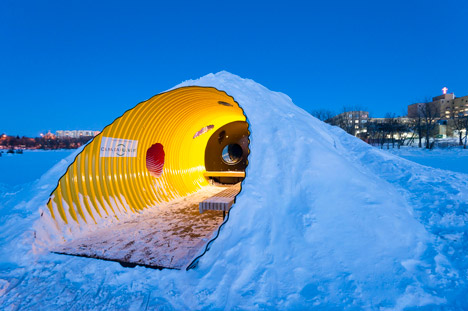
Other huts this year include The Hole Idea by Toronto-based Weiss Architecture & Urbanism Limited – a tunnel with a bright yellow interior that has been planted in a snow drift.
The structure was inspired by the Looney Tunes' Road Runner cartoon. According to the architects, the coyote character in the cartoon used a tunnel in various attempts to ensnare the eponymous speedy bird.
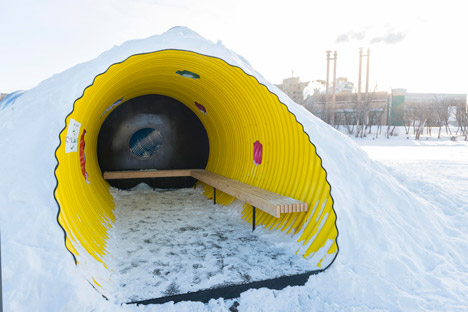
"Almost right from inception, the ominous, mobile void was put to use for evil purposes," explained Weiss, who added the bright yellow and blue colouring to draw skaters into the tunnel.
"The hole is resistant to being co-opted by evil forces, including the greyness of soul-sucking foul weather, due to the sheer cheeriness of the palette of introduced colour."
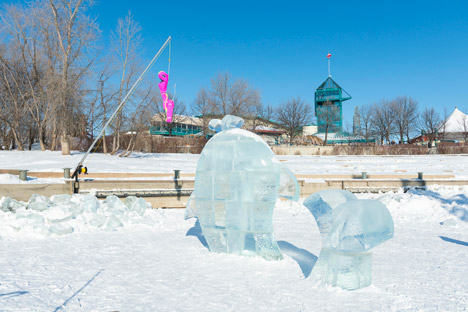
Less functional installations were also included in the competition. One of these, created by Norwegian designer Tina Soli and architect Luca Roncoroni, features a sculpture carved from ice depicting a fish with a gaping mouth leaping from a hole towards a colourful bait on the end of a fishing line. Titled This Big, the piece is based on a tale of a giant mythical fish.
"We could say it is a 'semantic installation' or a 'social anthropological statement', but it is actually an ice sculpture, a big toy," said Soli and Roncoroni.
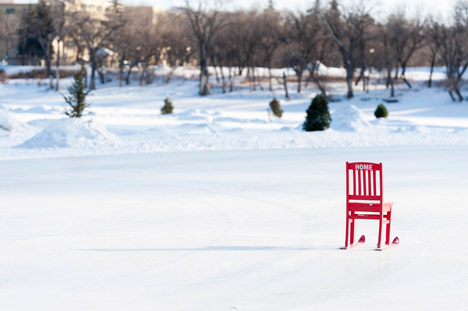
A fleet of red cafe chairs with skies affixed to their bases form a mobile installation called Recycling Words by Montreal studio KANVA Architecture.
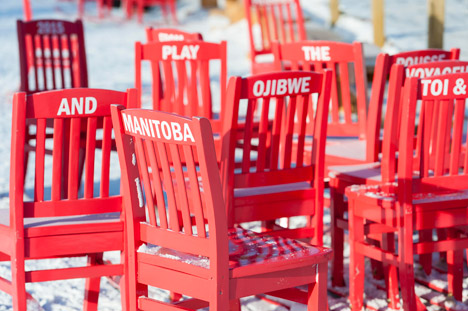
Words relating to the history of the area are stencilled onto the back of each of the 50 chairs, allowing users to skid the seats along the ice and assemble them to form phrases.
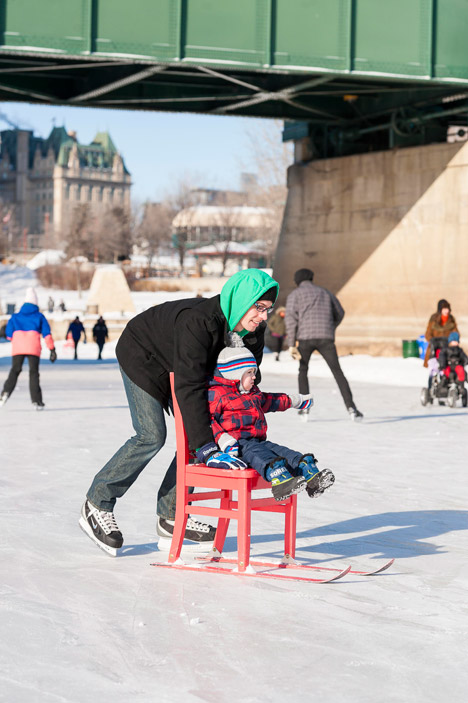
"Diffused across the length of the Red River Mutual Trail, Recycling Words creates a visual explosion and recognisable marker for the various access points of the Assiniboine and Red rivers," said KANVA Architecture.
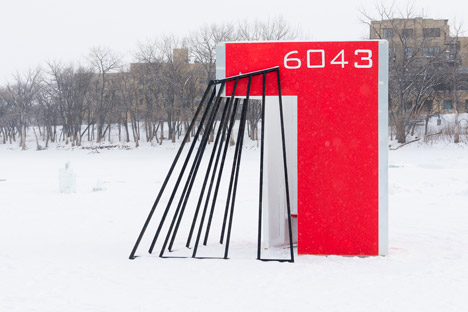
A black metal fender radiates from the front of 6043, a red cubicle designed by local students from Kelvin High School. The grille is designed to resemble the bumper of a steam train – in particular the local No. 6043 locomotive, a train the team say was often used by residents to hitch free travel during the Great Depression.

The 2015 Warming Huts are joined on the ice by 12 huts from previous years. The competition was supported by the Canada Council for the Arts, Manitoba Association of Architects, University of Manitoba, Faculty of Architecture & Partners Program, KGS Group, and Canada Culvert.