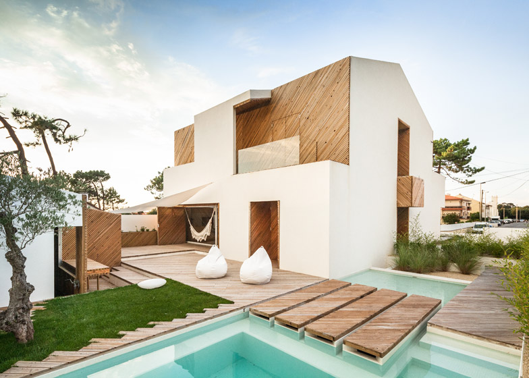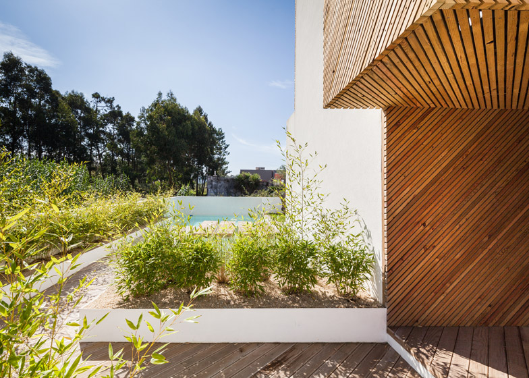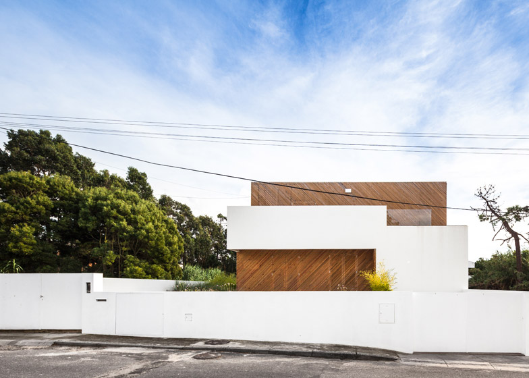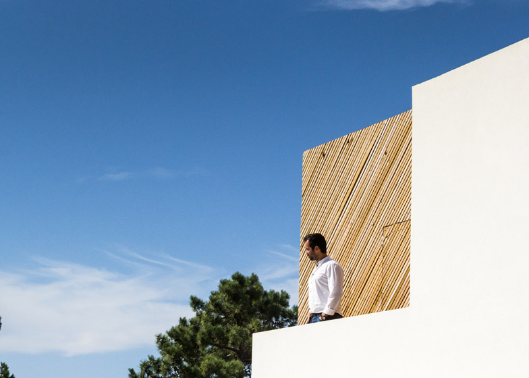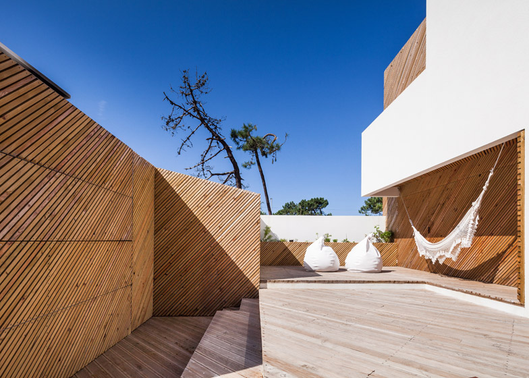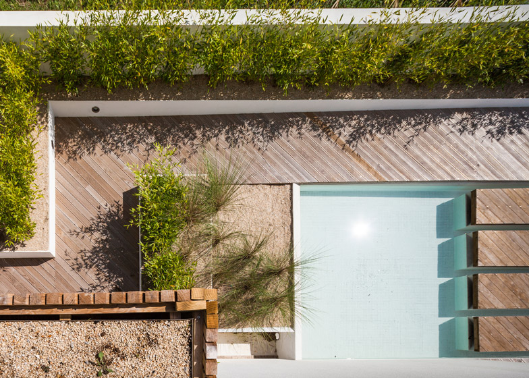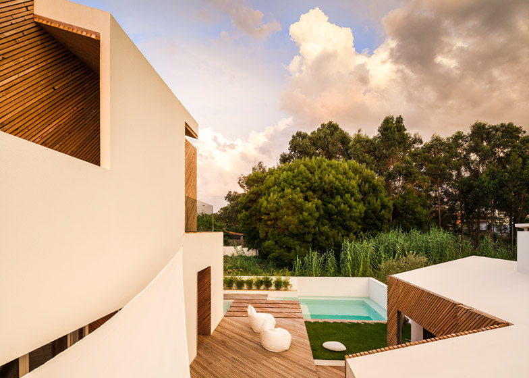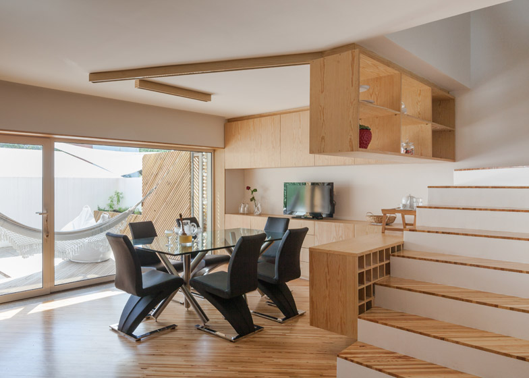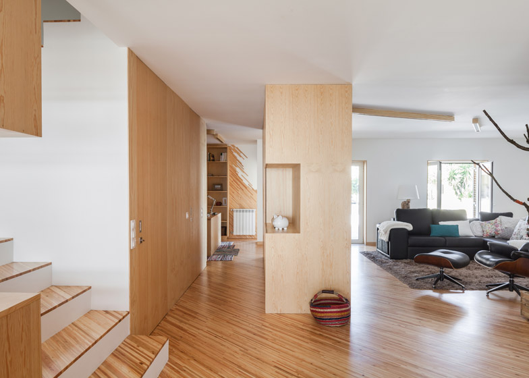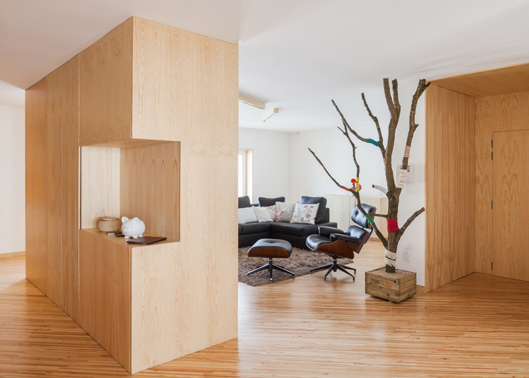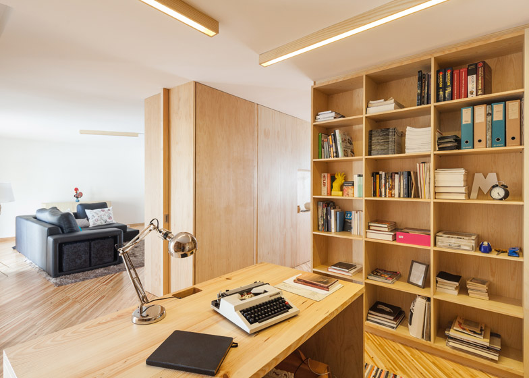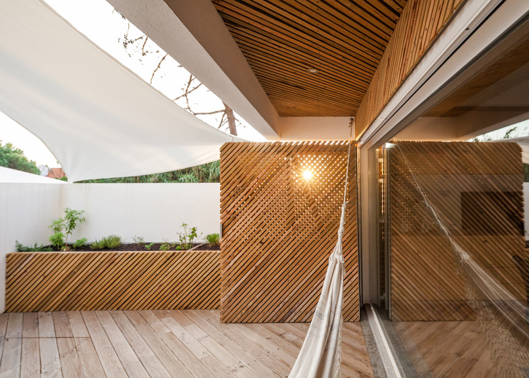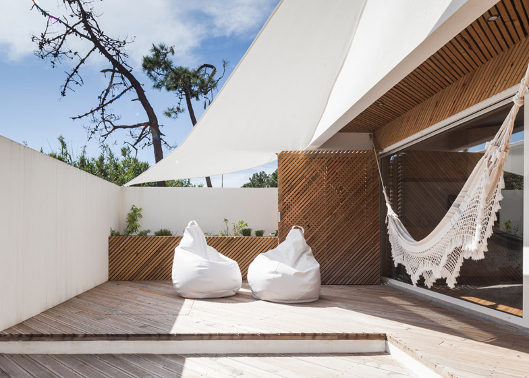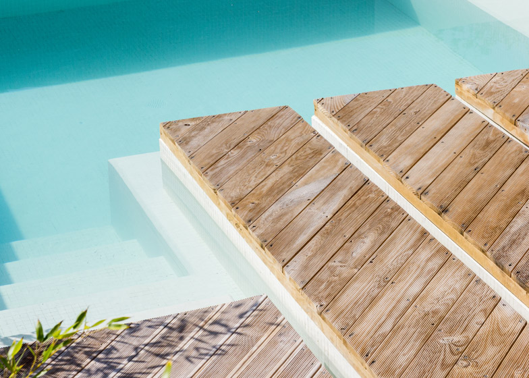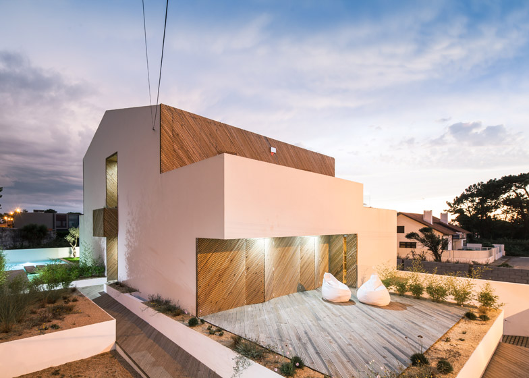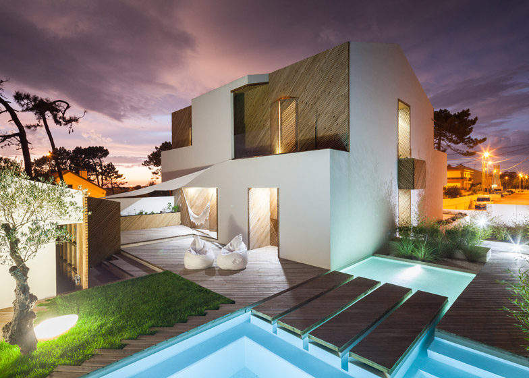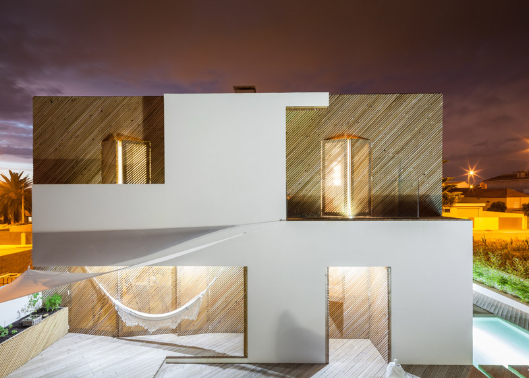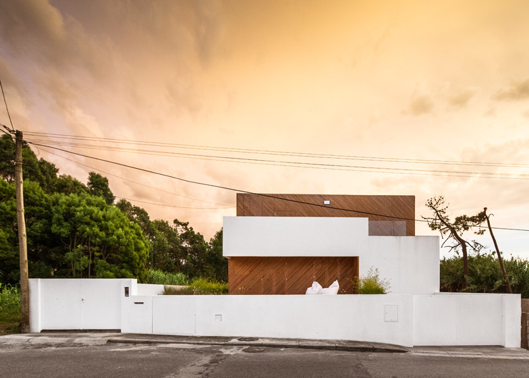Diagonal slats of timber line the boxy recesses set into the facade of this house in Portugal that has been remodelled by architect Ernesto Pereira (+ slideshow).
Pereira – founder of studio 3r – was in the process of converting a beachside house into his home office when a couple spotted him at work and asked him to remodel their property in nearby Mindelo, a coastal area just 14 miles north of Porto.
With no specific budget or deadline, Pereira's only brief was to transform the residence into a "fascinating" home for the pair.
"I sought out to know them, exhaustively, their tastes, quirks, routine," said Pereira, describing his working process. "I decided to bring the beach to my clients so that they could feel, every day, the proximity of the dunes, sand and untreated wood."
The architect replaced the traditional terracotta roof tiles with a more streamlined render finish, and cut away sections of the facade to make space for balconies and terraces.
The exterior walls were then painted a bright white, while diagonal slats of timber were set into the openings – giving the project the name Silver Wood House.
Decking, raised beds filled with tall grasses and sand, and a pool were also added to offer a beachside ambiance. A canvas awning shields the deck from the sun, and a hammock can be strung within the shade of one recess.
French doors concealed behind wooden screens open into a large open-plan living area with diagonally laid floorboards and pale wooden cabinets, wine racks and shelving.
The furniture was designed by Pereira, who comes from a family of carpenters and masons. "I have literally gotten my hands dirty, mainly in the art of carpentry," he said.
Overhead, strip lighting set into shallow wooden casings illuminate the white-painted spaces.
Upstairs, french doors open from each of the three bedrooms onto a balcony at either side of the house – one overlooking the pool and the other a small patio with a planted border.
A smaller balcony covered with strips of timber has been inserted into a slender wood-lined opening in the gable end of the building, which also creates a porch for the entrance below.
Photography is by João Morgado.
Project credits:
Construction and coordination: 3r Ernesto Pereira, Architecture + (Re)construction
Engineering: Rui Martins, Engitek
3D images: Nuno Costa, NRenders
Cement: Abilio Costa Manuel Costa Paulo Moreira
Carpentry and finishing: Ernesto Pereira, João Rocha, Mauro Gonçalves Helder Oliveira, Helder Moreira, Albino Paços Afonso Esperança
Electricity: Bruno Moreira
Plumbing: Albino Labruge
Frames: Ivan Piloto
Garden: Maria José Pereira
Consulting: Ernesto Queirós Pereira

