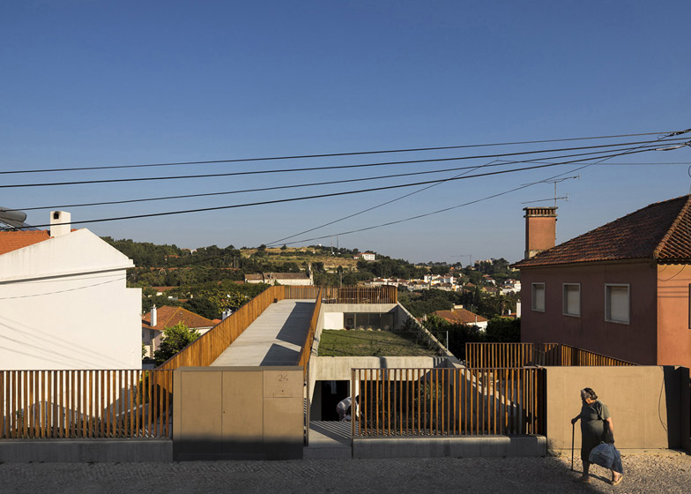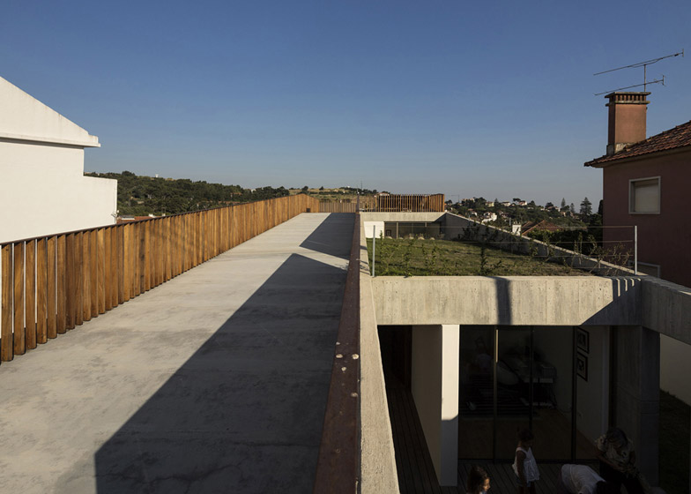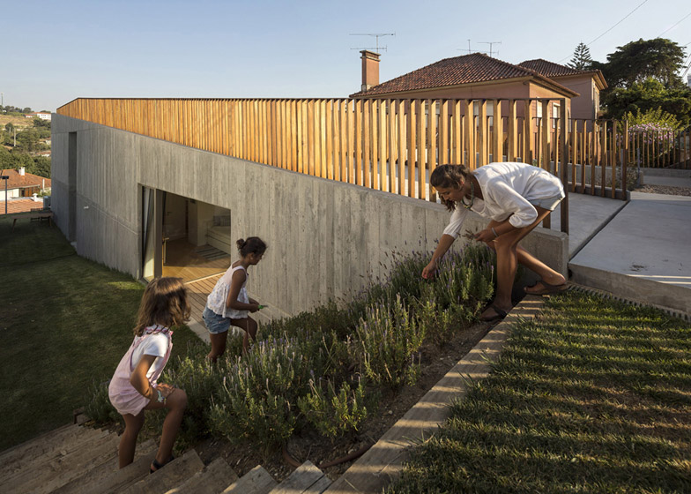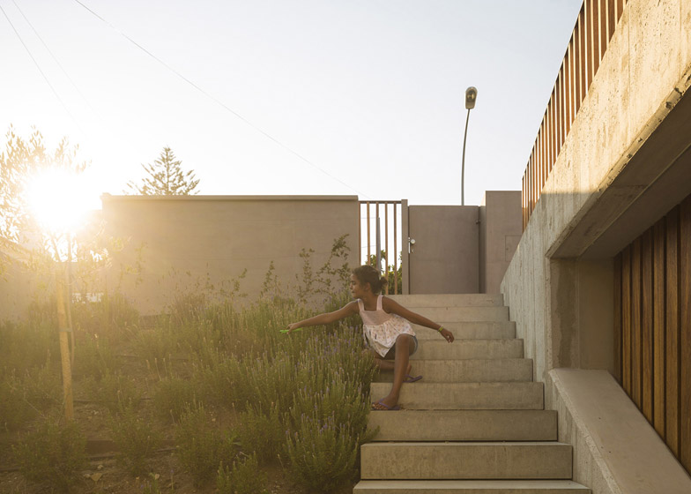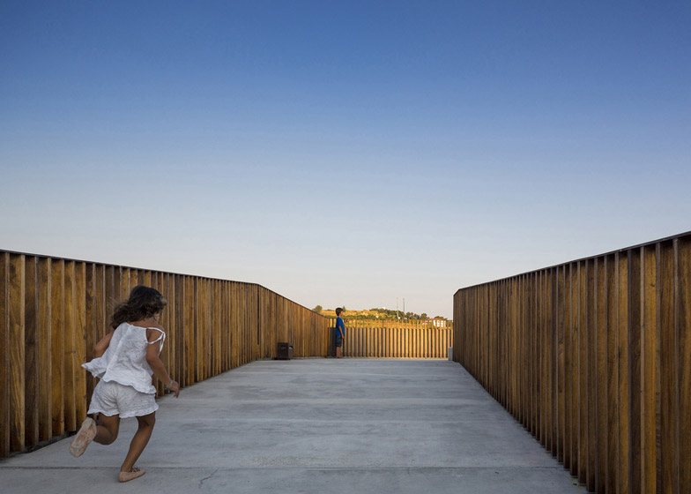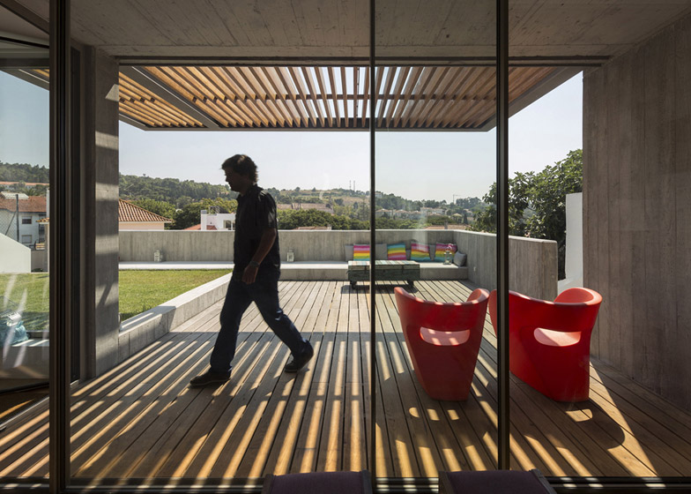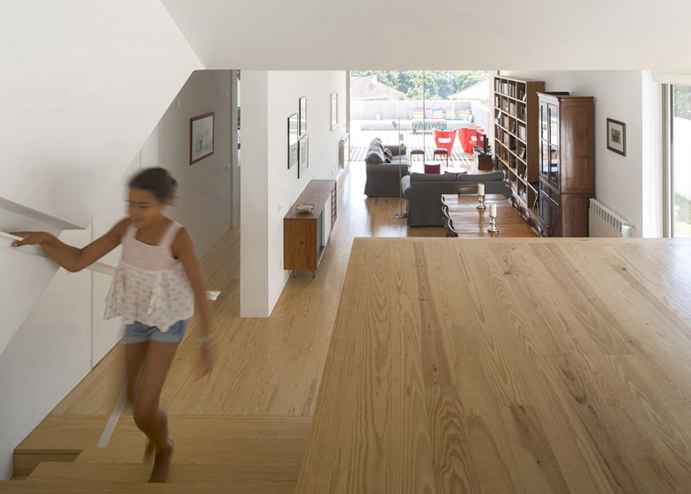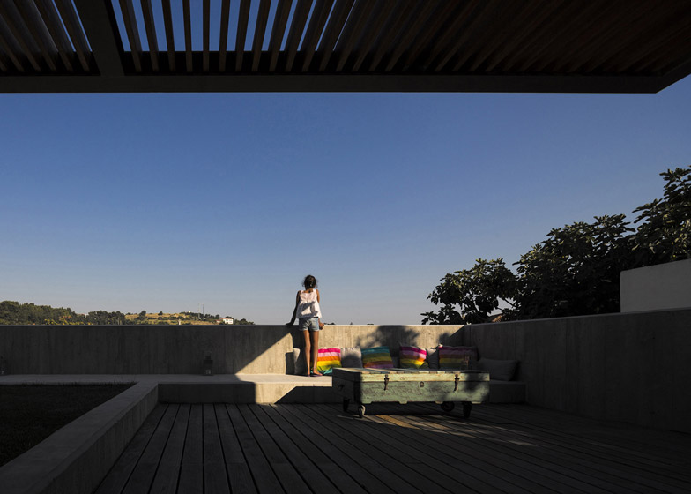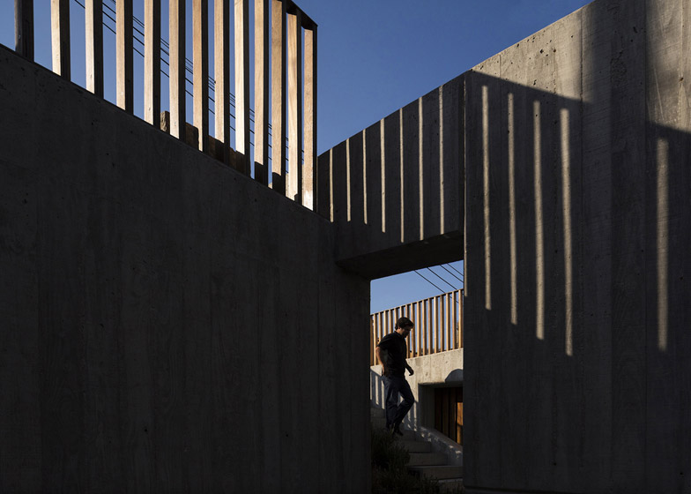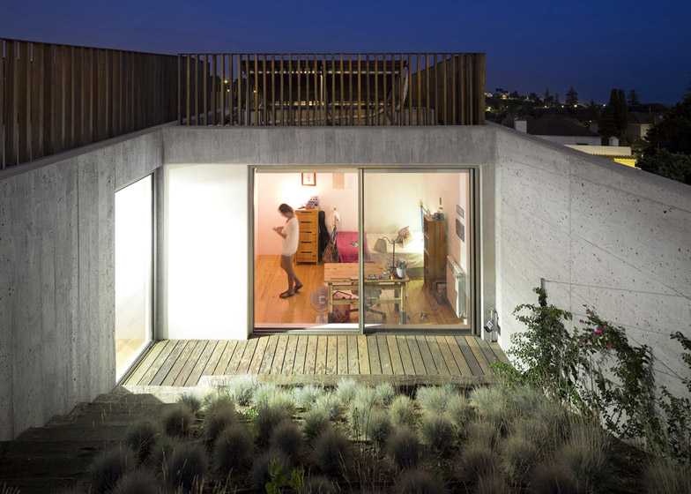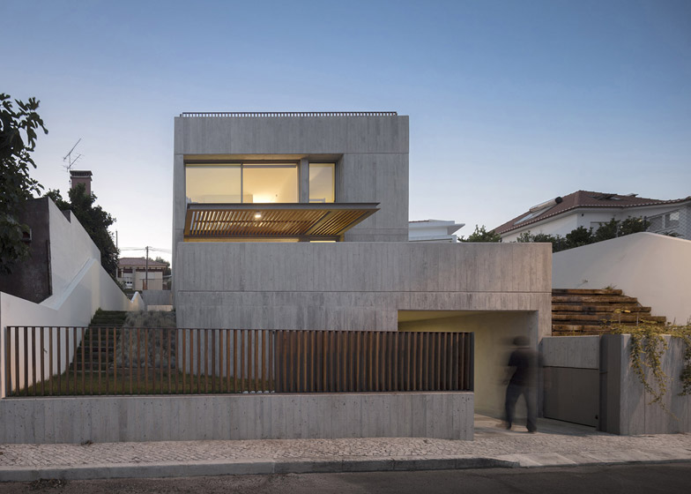A concrete walkway projects from the street onto the roof of this concrete home in Caxias, Portugal, which is designed to go unnoticed from a hilltop road (+ slideshow).
Designed by Portuguese studio António Costa Lima Arquitectos, the wedge-shaped House in Caxias tapers in height towards the top of its sloping plot. Residents can walk from the street onto its L-shaped roof, which doubles as a viewing platform.
The spaces within the building are oriented away from the road to face towards the West Jamor Valley in Caxias, a district just under ten miles along the coast from Lisbon.
Decked and planted roof terraces are accessible from each floor and help to create a connection with the gardens that surround the three-storey family home.
"The slope of a long and narrow plot inspired the genesis of the concept of property, a volumetric assimilation of the house as part of outer space," said the architects. "The house is the garden itself on its outer surface."
A narrow flight of concrete steps descend from one side of the roof, past a bank of planting and onto a patch of decking where glazed doors slide into a hallway and the first of five bedrooms.
An open-plan living area and kitchen are spread across the floor below, while a garage and utility space occupy the ground level.
While the house is designed to be almost imperceivable from street level, it appears as two stacked concrete blocks from the base of the site.
"Given the slope, the house presents two ends in contrast," explained the architects. "The west side an almost non-existent facade with a gradual entry into the house and the east side as a fully opened object facing the lovely valley."
"In fact, the house is hardly perceived from the road, revealing itself as an exception to the street morphology: a plot without a house," the architects added.
A slatted wooden canopy – matching the timber fences that surround the gardens – extends between the board-marked concrete walls of the two blocks. It provides a sun shade for a decked terrace in front of the first-floor living room.
A glazed wall concertinas from the face of the living space to provide access to the terrace, which is fronted by a concrete parapet.
Inside, a pale timber staircase with a slim white banister connects a series of split-level spaces, which are staggered to accommodate the inclination of the site. Floors are covered in wood that matches the staircase, while the walls and recessed shelving are painted white.
Photography is by Fernando Guerra.
Project credits:
Architect in charge: António Costa Lima
Team: Francisco Lobo, Pedro Araújo, António Fraga, António Silva
Engineering: Francisco Domingos
Construction: Gardenblock
Structures: 686 Construções

