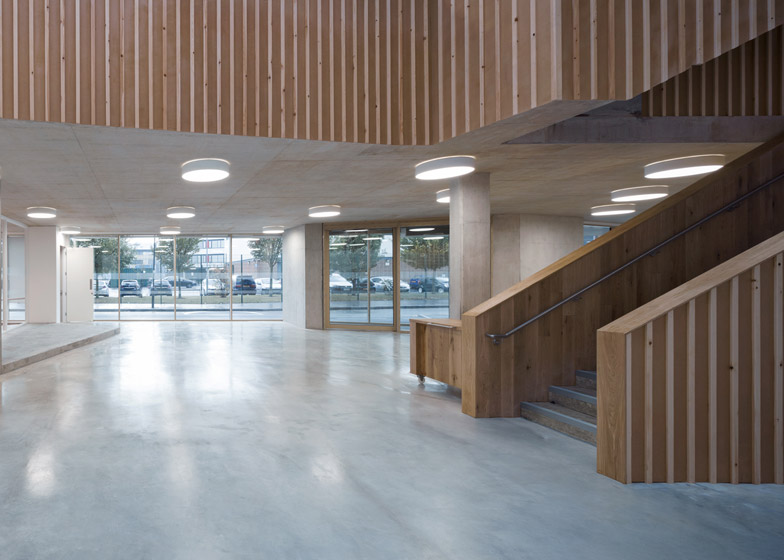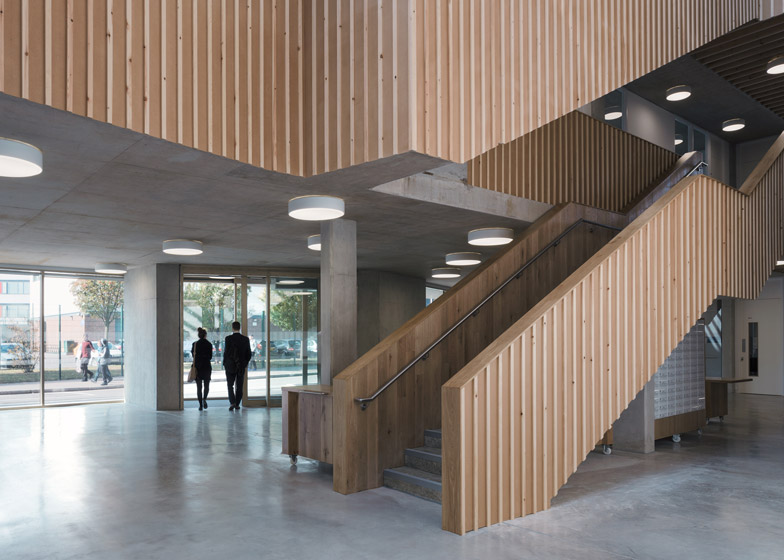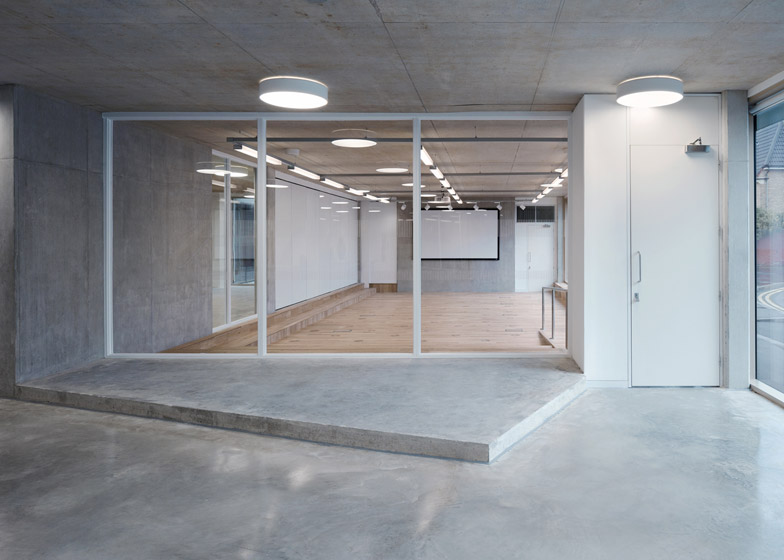Architecture 00 has transformed a former shoe-polish factory in London into offices, adding a zigzagging extension on the roof that mimics the gabled profile of the existing building (+ slideshow).
Charitable organisation the Ethical Property Company asked London studio Architecture 00 to develop a facility that could house various charities on a disused industrial site in Vauxhall.
Named The Foundry, the building also provides amenities including meeting rooms and a cafe – a resource that anyone can make use of.
Recognising the aesthetic and spatial qualities of the existing 20th-century brick factory building, as well as its heritage within the neighbourhood, the architects chose to preserve and extend it into an derelict service yard adjacent to the site.
"The original factory has a beautiful robust quality that is never quite matched by modern buildings," architect Lyndon Pepper told Dezeen. "Its main facade is very handsome and the interior spaces are generous, with interesting features that were created for very specific functions."
Retaining and restoring the existing structure also offered a more cost-effective solution, so a design was formulated to update it with a new public entrance and communal area, as well as additional offices, meeting rooms, presentation spaces, catering facilities and outdoor terraces.
The original brick facade features typical gable ends, as well as other traditional details including chimneys. The cowls – originally fitted to stop smoke blowing back down into the work spaces – were removed and replaced with extractors, allowing the chimneys to be repurposed as part of a new ventilation system.
The spaces of the former factory became flexible open-plan offices, with a series of smaller subdivided units on the first floor, while the new addition contains the communal and public facilities.
To enhance the centre's feeling of accessibility, the street-facing entrance facade comprises large areas of glazing sandwiched between concrete slabs, allowing passersby to observe the activities taking place inside.
On the upper floors, the windows are angled to direct views towards the street rather than a nearby residential area, which also helps to reduce unwanted solar gain through the north-south orientation of the larger panes.
A cluster of connected rooftop meeting rooms with pitched roofs echo the shape of the factory behind and feature diamond-shaped zinc tile cladding intended to give them a hand-crafted aesthetic.
"The pitched roofs of the pavilion building were designed to indicate a familiar profile such as that of a village hall, but they also mirror the pitch of the existing building," explained Pepper.
The space between the old and new buildings is an atrium illuminated by a large skylight, which can be used as a cafe or informal workspace.
The brickwork of the former factory's external wall is left exposed and is complemented by simple, low-cost materials including concrete and wood.
"We wanted to retain the pragmatic efficiency that accompanies most industrial buildings in terms of flexibility, economy and material efficiency," said Pepper. "By choosing materials that do not require finishes, as in industrial buildings, you also become more economical both in the short and long term."
Vertical timber battens applied to the sides of staircases and the edges of the first-floor mezzanine accentuate the angular shapes of these surfaces, while also improving the space's acoustic properties by dampening echoes.
Wooden furniture fitted with castors emphasises the flexibility of the interior, which is epitomised by a sectional reception desk that can be stretched out for use as a large banqueting table.
Photography is by Rory Gardiner.






