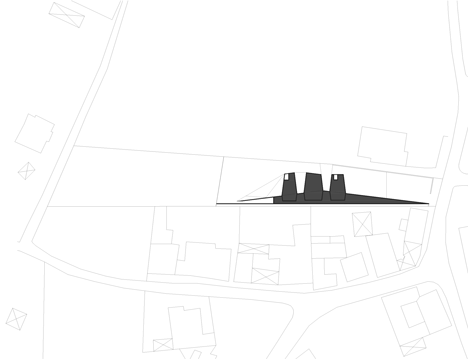Contaminar Arquitetos divides Texugueira House into a row of three blocks
This house in Portugal by Contaminar Arquitetos is made up of three volumes of different shapes and sizes, with narrow terraces slotted in between.
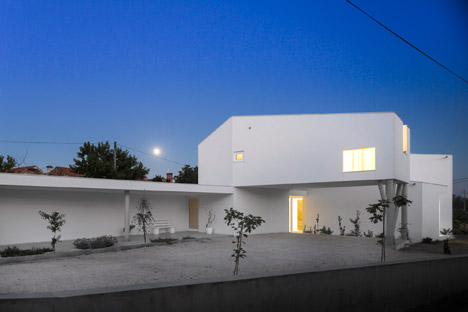
Portuguese studio Contaminar Arquitetos designed the residence for a long narrow plot in Texugueira, a village located north of Leiria.
Named Texugueira House, the 233-square-metre building flanks a retaining wall that extends north to south along the eastern boundary of the site. A corridor follows this wall and forms the house's main axis.
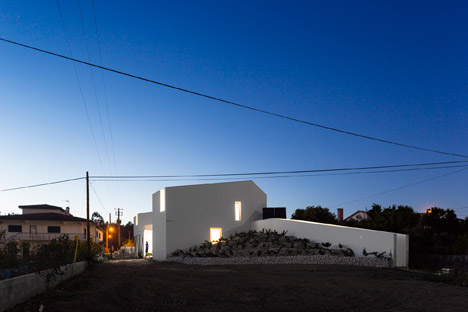
The three blocks all sit in front of this corridor. The first building is single-storey but raised off the ground, while the middle block is a simple, single-storey structure and the larger end block contains two floors.
"The dwelling is organised along a closed path," explained Contaminar Arquitetos – a studio formed of architects Joel Esperança and Ruben Vaz, and designer Romeu Sousa.
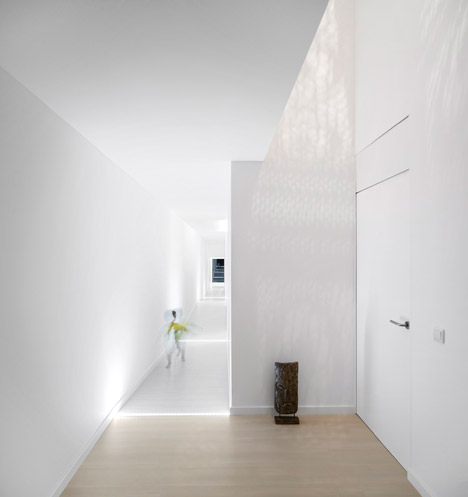
"Its shape stretches on the ground, unfolding from a wall that supports three volumes," added the team. "Each one has a different scale, offering a different experience, and resulting in a dynamic and playful composition."
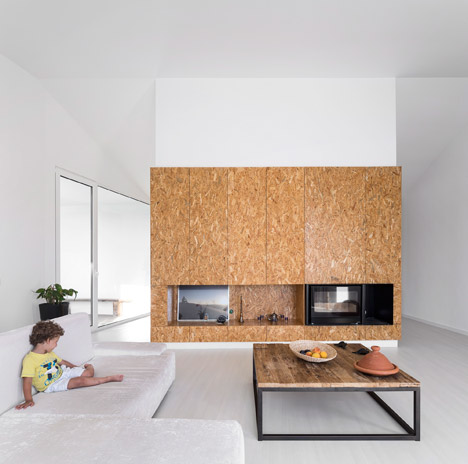
A cluster of columns – some straight and some angled – support the elevated volume that forms the first block. According to the architects, the space underneath can be used "for leisure or parking", while a studio for art and music is situated above.
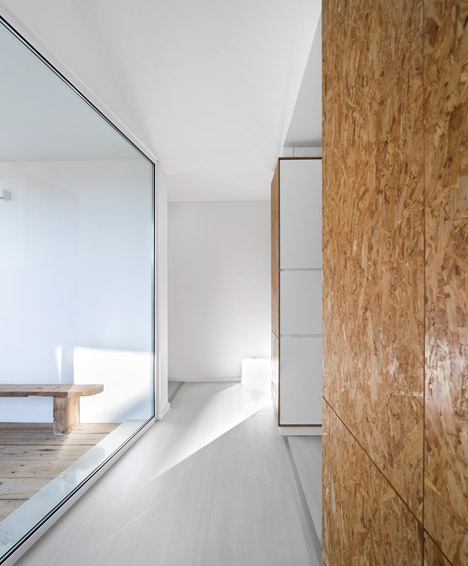
The house's glazed entrance sits just beyond, leading straight through to the family living and dining room in the middle block.
This space is decorated minimally, with white walls and ceiling, and sparse furnishings. The standout feature is a wall of oriented strand board – an engineered wood particle material – with integrated shelving.
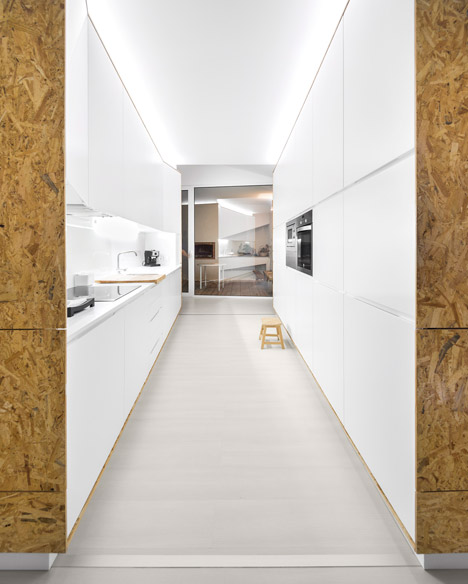
The kitchen is tucked away behind this wall, offering plenty of built-in storage. At one end, a wall of glazing leads out onto a barbecue area and terrace slotted between the second and third blocks.
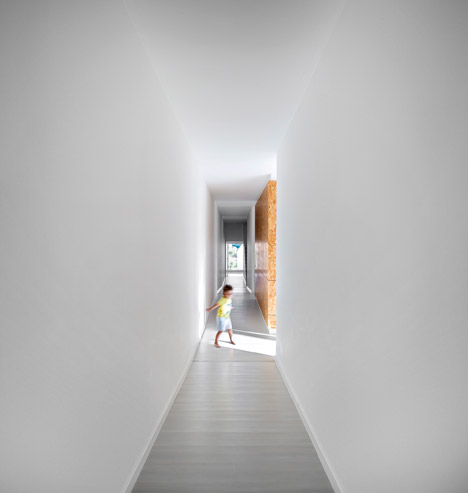
"The spaces between the volumes are shaped as small gardens or living areas, in close dialogue with the house and the rural landscape of Texugueira," said the team.
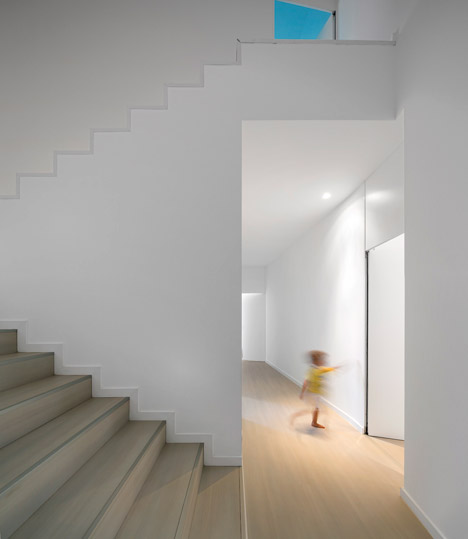
The final volume is two storeys high, creating enough space for three bedrooms. Two are located on the lower level, while the master suite occupies the level above.
Both this first-floor bedroom and the art and music studio feature balconies that are recessed into the form of the building.
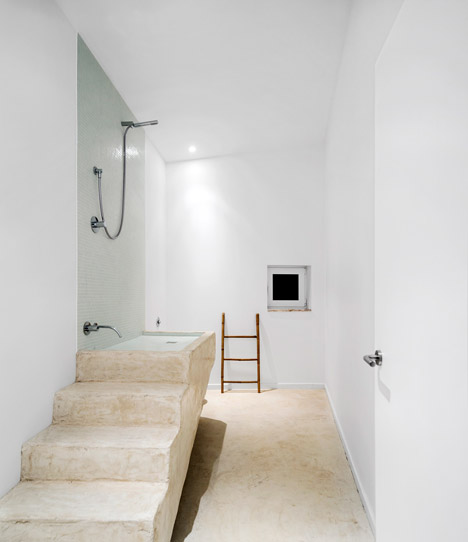
The rear corridor runs the full length of the house, with doors at both ends. It also integrates gentle slopes to negotiate the changing floor levels between rooms.
There are two staircases in total – one at each end of the corridor – and bathrooms have been created on both ground and first-floor levels.
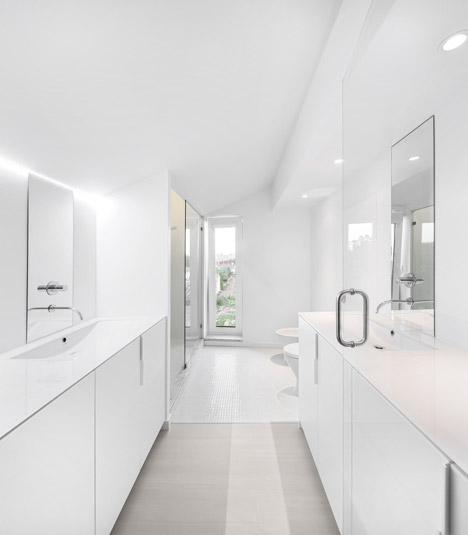
Photography is by Fernando Guerra.
Project credits:
Architect: Contaminar Arquitetos (Joel Esperança, Ruben Vaz, Romeu Sousa)
Collaboration: Frederico Louçano, Margarida Carrilho, Hugo Rainho
