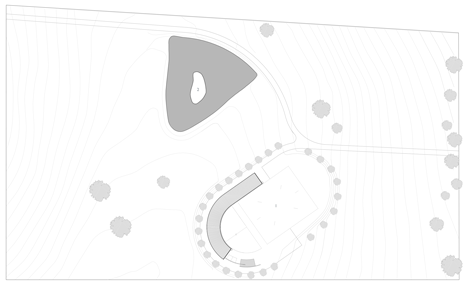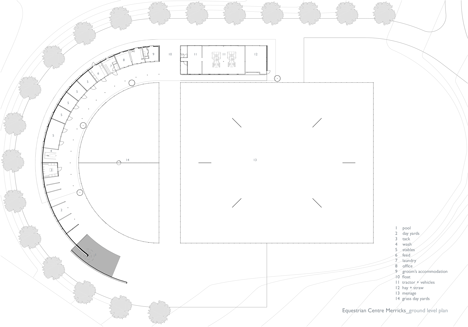Equestrian centre on Australia's south coast features a curving rammed-earth wall
A curving wall of rammed earth channels a stream of water around the edge of this horse riding centre near Melbourne, by London studio Seth Stein Architects and local firm Watson Architecture + Design (+ slideshow).
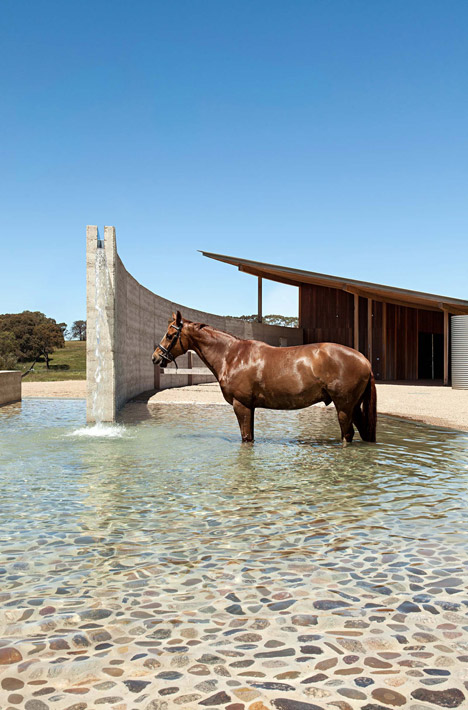
Located on the Mornington Peninsula just south of Melbourne, the equestrian centre is framed by the reinforced wall of rammed earth – a material created by building up layers of compressed soil.
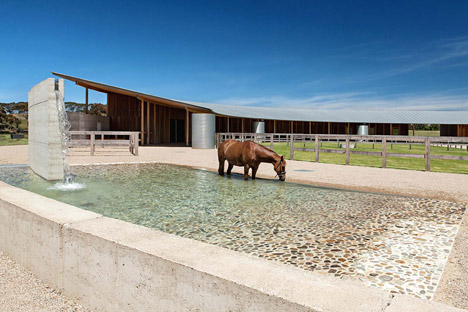
The wall runs along the entire rear facade of the building and extends out to meet a small pool of water where horses can cool off. A groove in the top of the wall integrates a stream that flows out to create a simple fountain.
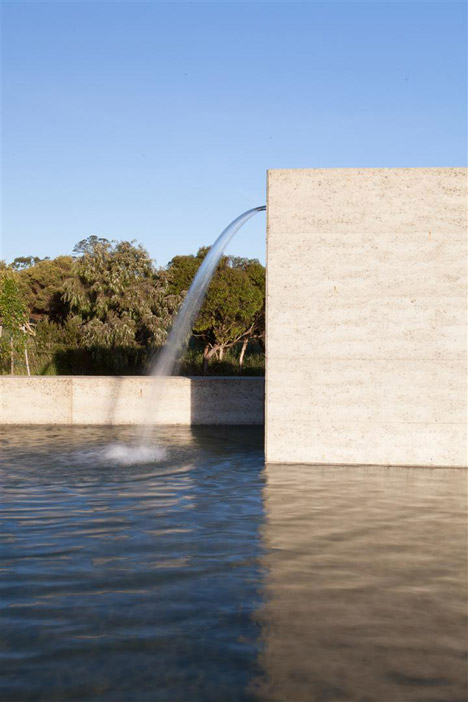
"We are interested in working with ecological materials that will harmonise with the surrounding context and provide very little maintenance," studio founders Seth Stein and Robert Watson told Dezeen.
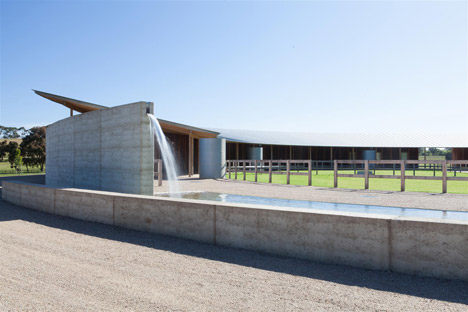
"Reinforced rammed earth – a low-moisture mix of natural soil and cement compacted around reinforcing bars – is used quite extensively in Australia and in particular in regional Victoria."
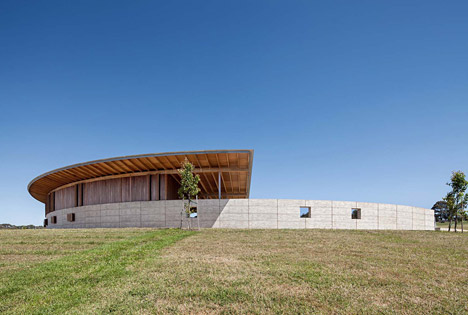
"It's more cost-effective than off-form concrete and, once a 600-millimetre tier of wall is compacted, the wall is structurally stable and able to take load, as opposed to a wet-formed concrete wall that typically requires 28 days to reach its design strength," they said.
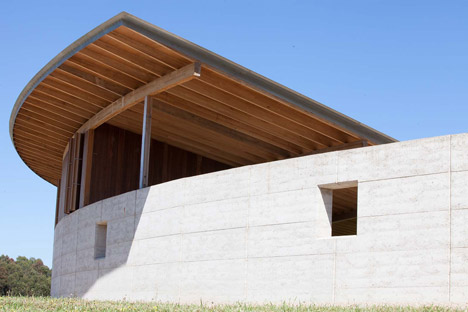
The project was commissioned by a client based in the UK, so it made sense for the two architects to collaborate on the design. The brief was to create a complex sympathetic to the surrounding rural landscape, but also one that would be durable against the elements.
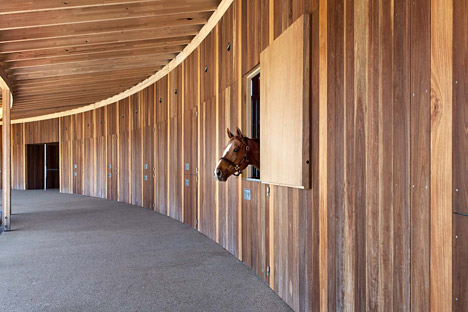
The building's curving plan, which is shaped like a back-to-front J, allowed stables and other rooms to be arranged in a simple row around the southern edge of the site. They wrap a semi-circular lawn that functions as a paddock, as well as a large arena for jumping and event practice.
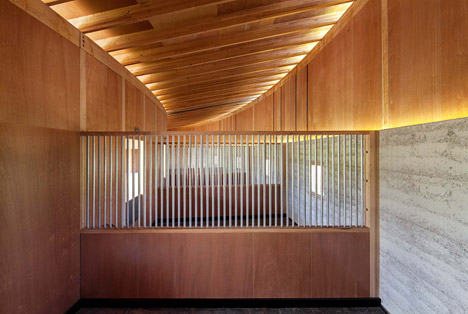
In addition to the lawn, a patch of gravel provides an area for tying up horses. It sits alongside the pool of water, which offers the animals a place to cool down and have a drink.
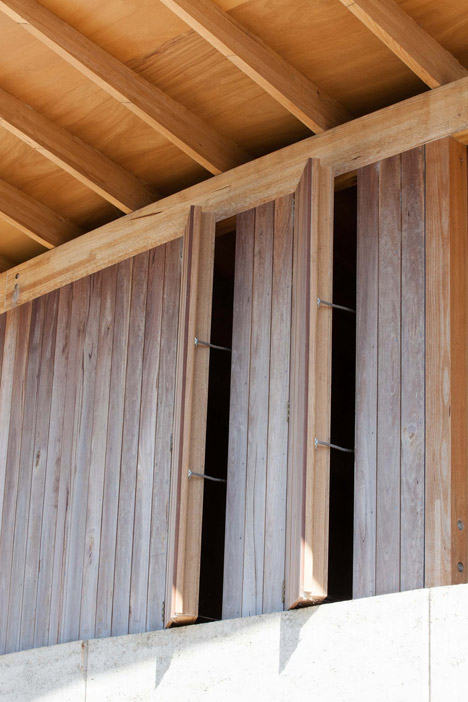
"The crescent shape provides a relatively compact plan form, given that stables are invariably arranged around communal external spaces," said the architects.

The building was constructed with a primarily timber framework. Partition walls were also created using wood, offering a warm contrast to the pale grey of the rammed earth, while zinc was used to create the slender mono-pitched roof.
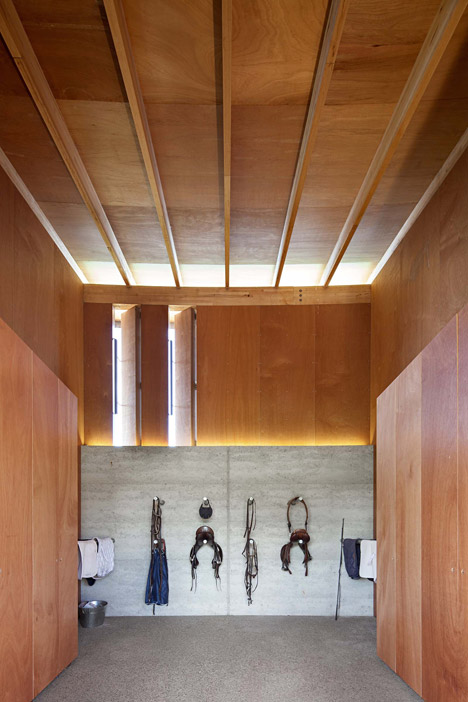
There are six stables in total, as well as a feeding room, a laundry area and a tack room where items including saddles and bridles can be stored on hooks along the earth wall.
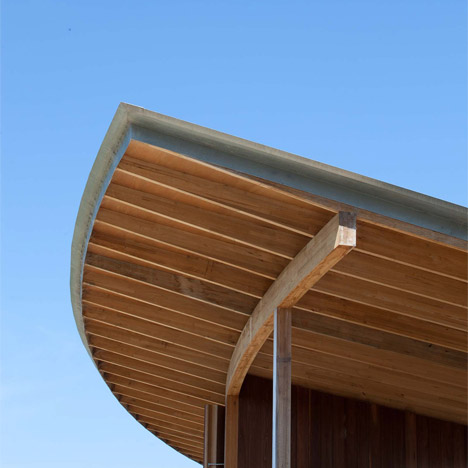
A separate barn, also sheltered beneath the zinc roof, creates space for stable vehicles, plus straw and hay storage.
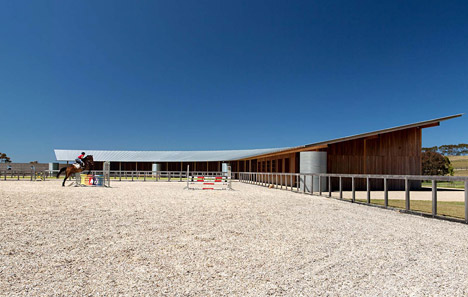
The site had to be levelled and drained before construction could begin. This enabled the creation of a small lake near the centre, with a bird island sanctuary at its centre. There are also underground tanks for storing and recycling rainwater.
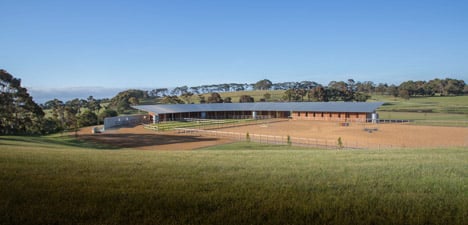
Photography is by Lisbeth Grosmann, apart from where otherwise indicated.
