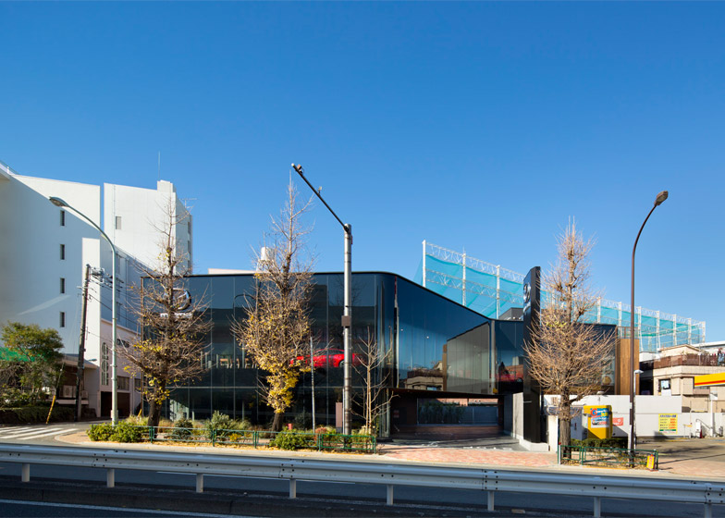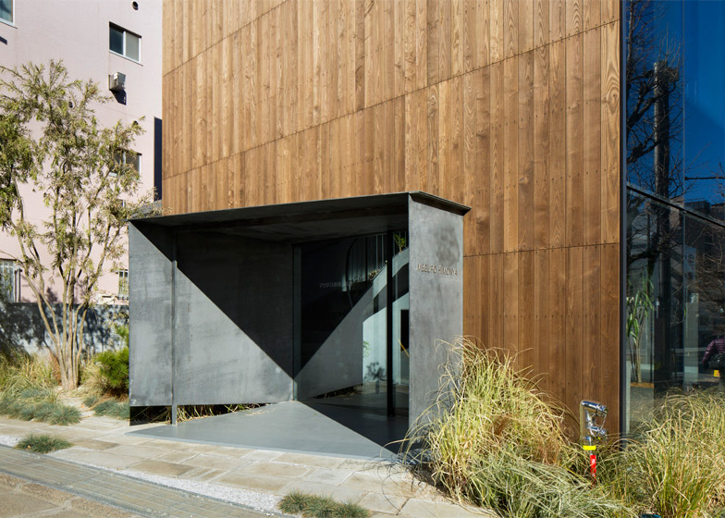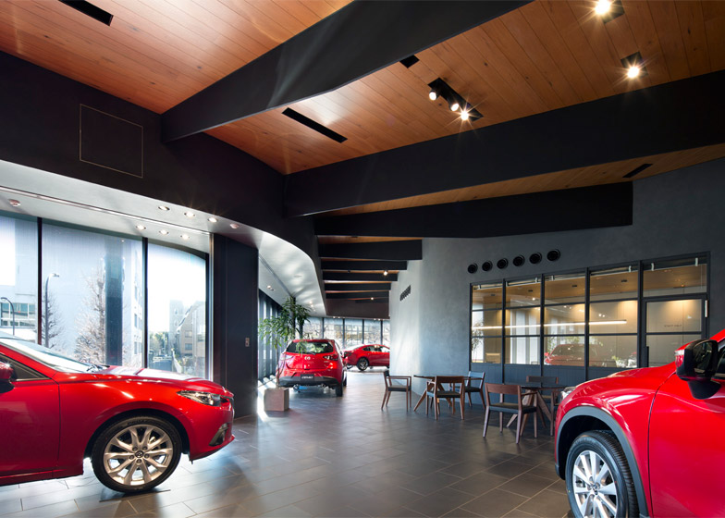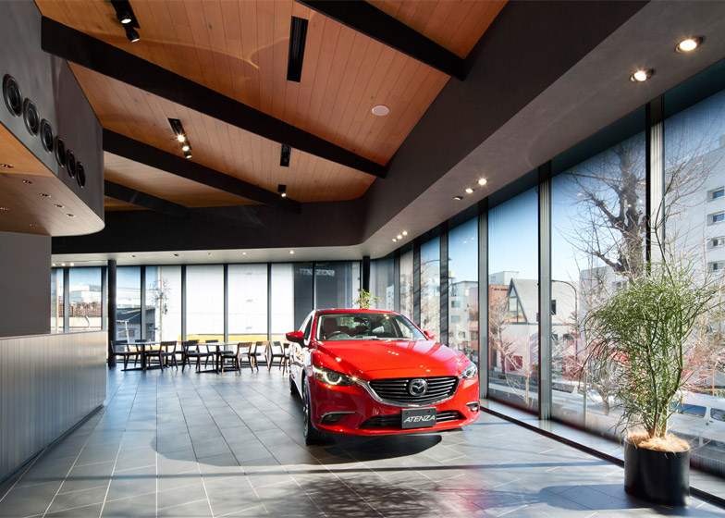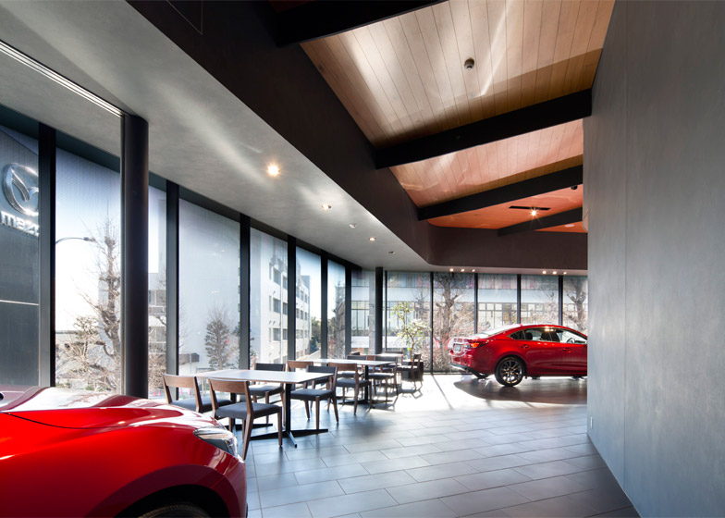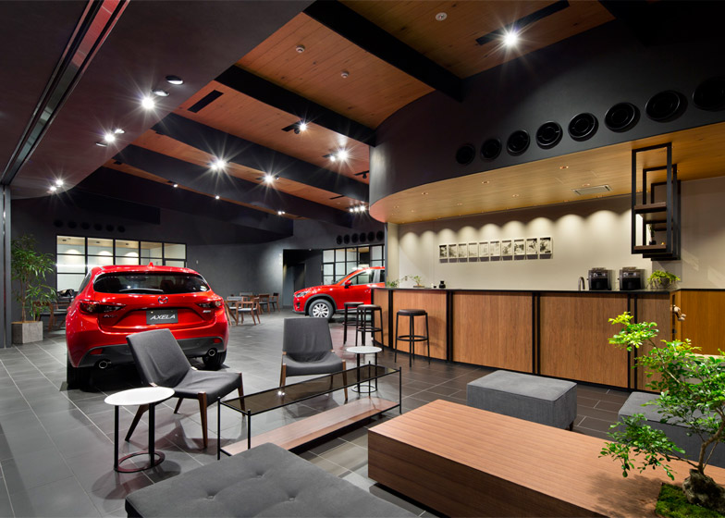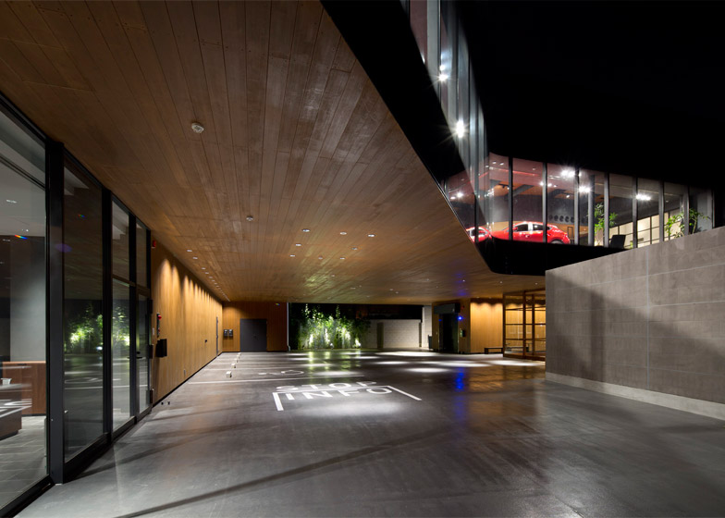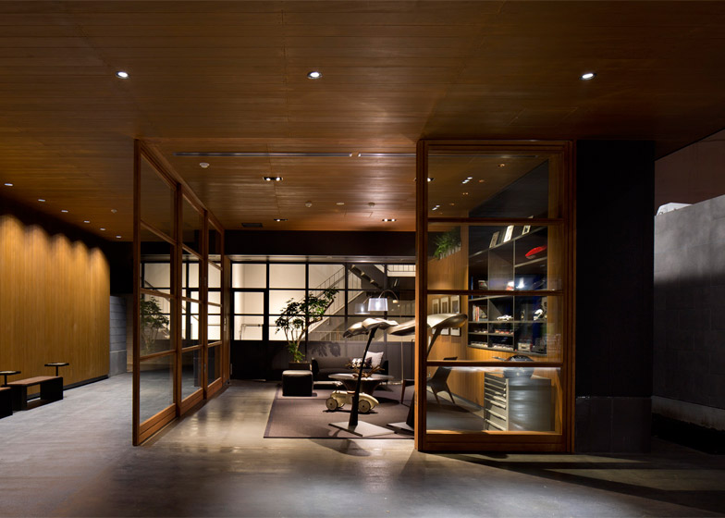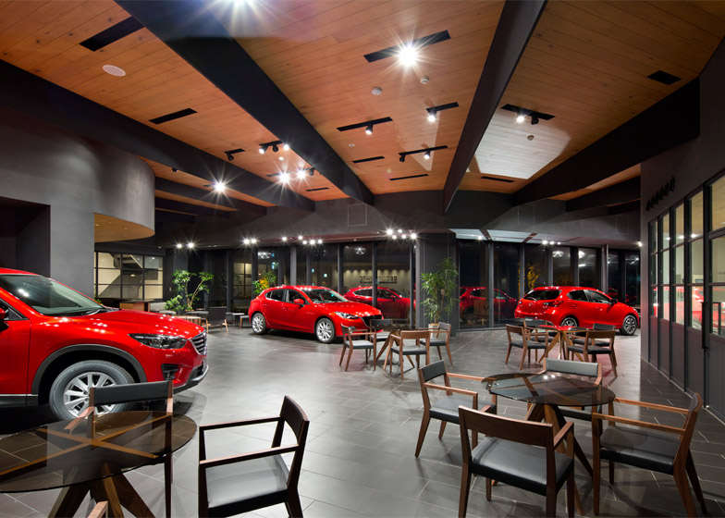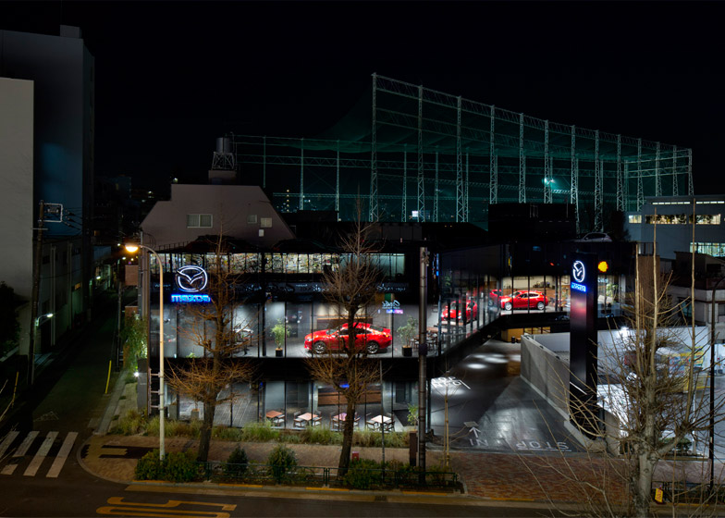Japanese firm Suppose Design Office has completed a car showroom near Tokyo, featuring a simple wooden facade and a glazed wall that fades from black to transparent (+ slideshow).
Automotive brand Mazda, which this year relaunched its iconic MX-5 sports car, asked Suppose Design Office to create a new showroom on an awkwardly shaped site in Meguro, south of the Japanese capital.
The architects saw the jagged site edge as an opportunity to create a long wall of streamlined glazing – providing plenty of space for displaying the brand's cars to passing drivers.
This contrasts with the rectangular wooden facade at the south-west end of the building.
"By understanding the site as not only irregularly shaped but as having a long road boundary line, we proposed a plan that has a long facade line, to make as many customers visit as possible," said Suppose Design Office.
"Sharpness and softness exist together with the modern design of the black glass and the tenderness of the wooden materials," said the firm.
A black gradient was applied to the glazing so that it fades from opaque to transparent, helping to draw more attention to the cars on display inside.
A box made out of sheet metal provides the main entrance to the building for pedestrians. Inside, a spiral staircase leads visitors up from the reception to the main showroom floor – an open-plan space interspersed with groups of chairs and tables.
"Some customers may feel that the building is like a cafe, while some may feel that it is surely a showroom," said the firm. "The place is not only for customers who are deeply interested in the cars, but also for new customers."
Most of the ground floor of the building is exposed to the elements, although sheltered beneath the roof canopy. It includes parking spaces for visitors and a compact car wash.
An industrial elevator allows cars to be easily transported up to the showroom floor, or down to a basement offering facilities for servicing and repairs. An open-air lightwell runs along the back of this space, helping to bring in daylight and ventilation.
"The garage is not like a conventional garage," added the firm. "It is more bright and expansive, even though it is underground."
Suppose Design Office is led by architects Makoto Tanijiri and Ai Yoshida. Other recent projects by the office include a cycling centre with a hotel that allows guests to check-in while still on their bikes and a translucent polycarbonate house.
Photography is by Toshiyuki Yano.
Project credits:
Architect: Suppose Design Office
Constructor: Fujita Corporation
Furniture: E&Y Co
Lighting plan: MAXRAY
Planting plan: DAISHIZEN

