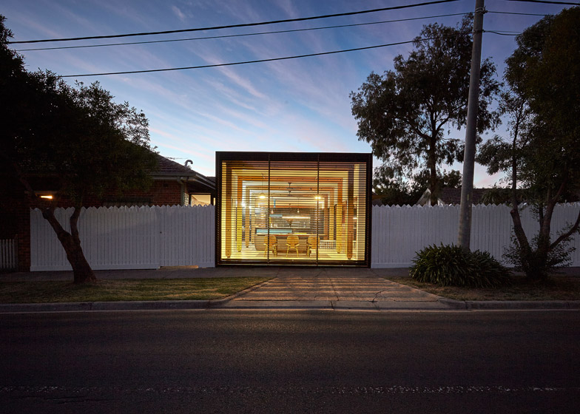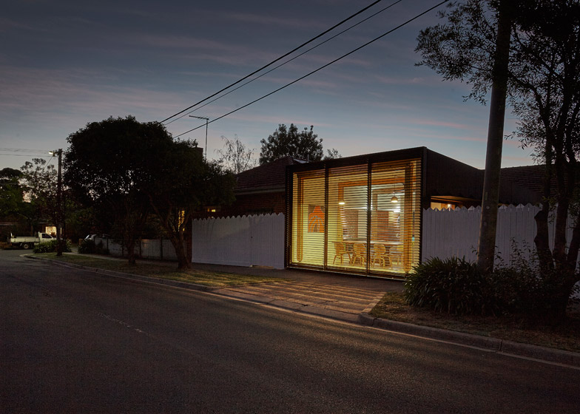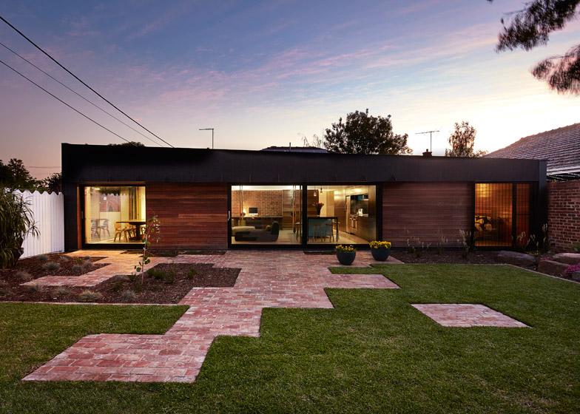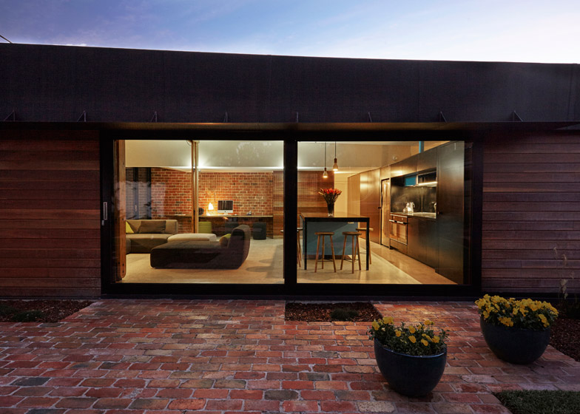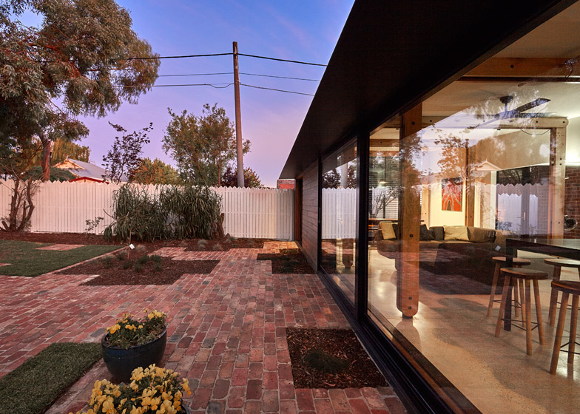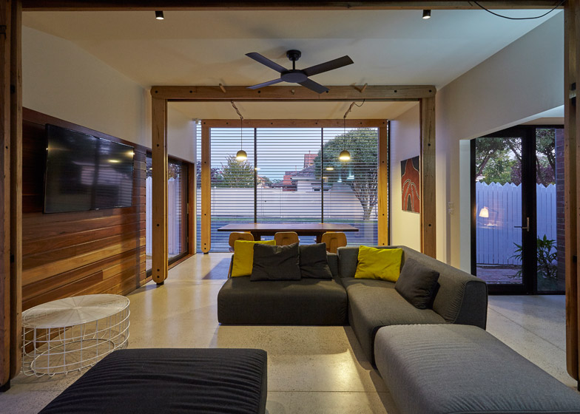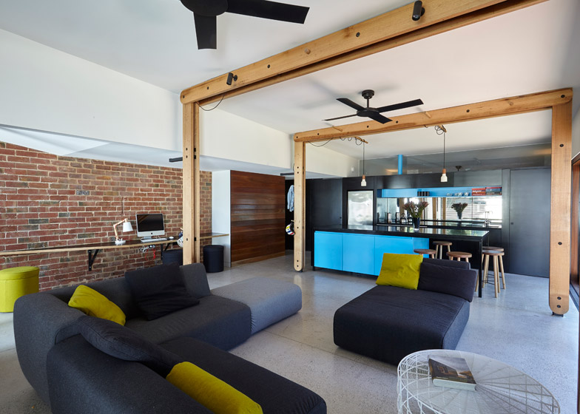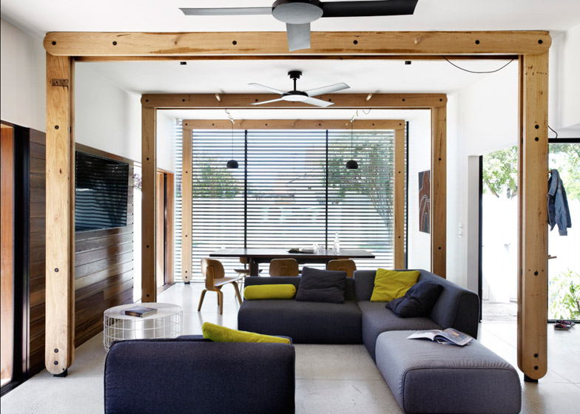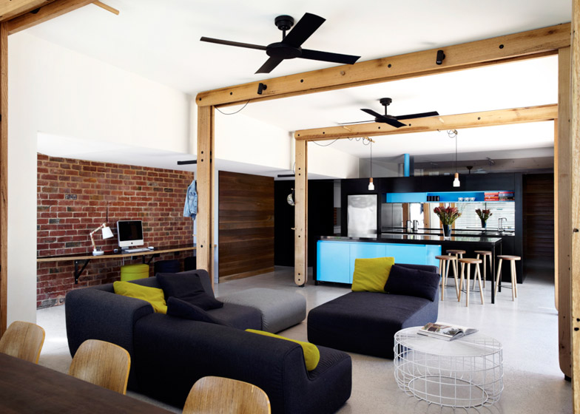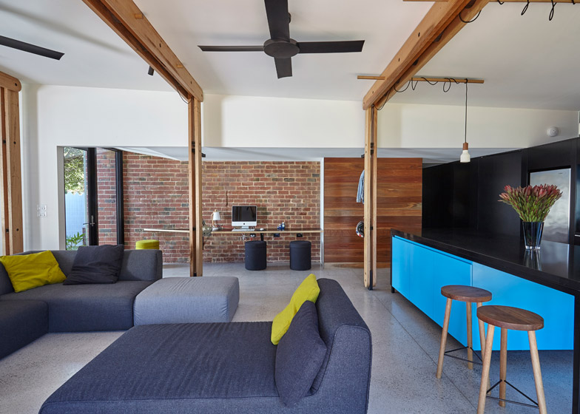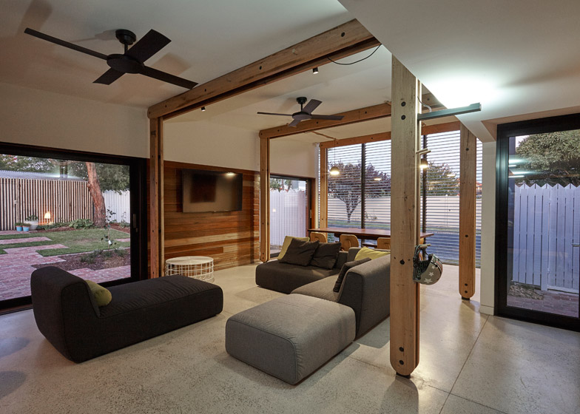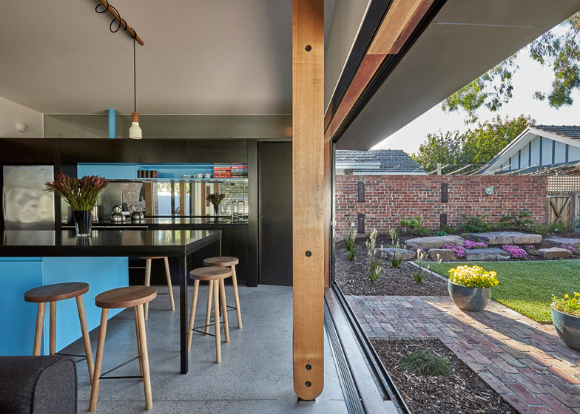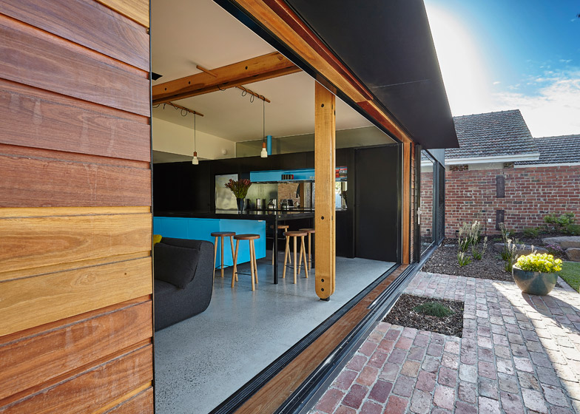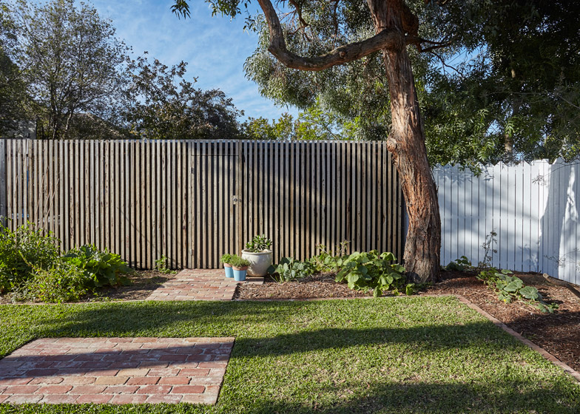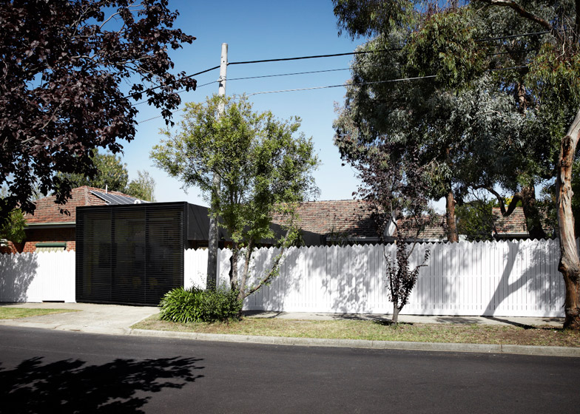The residents of a house in Melbourne have allowed architect Andrew Maynard to reveal their living spaces to passers-by, with a timber-framed extension that slots into the perimeter fence (+ slideshow).
The extension to a 1930s property on Della Torre Crescent, in the city's Ivanhoe neighbourhood, was designed to provide a new kitchen, dining room, living area, bedroom and bathroom for a family of five.
As the existing house was still in good condition, Andrew Maynard Architects chose to add a structure with an extruded shape onto the rear wall to improve the link with the garden.
The dimensions of the extension were limited by the clients' small budget and desire to retain as much of the garden as possible.
"The new monolithic architecture is connected to the original, however it does not crash into it," Andrew Maynard told Dezeen. "We wanted to create a comfortable space that was not too big and to maximise the backyard."
A large window that fills the end wall of the new addition makes the interior visible from the street.
Horizontal louvres covering the window can be adjusted from within to control the levels of privacy and sunlight as required.
Maynard believes the clients' willingness to expose their living space to passers-by is a brave move that benefits the vitality of the streetscape.
"Having a huge window on the footpath is not something that is done in Australia," said Maynard. "Many Australians would be uncomfortable engaging with the street in this way, but the owners have been very generous to add life to the street."
The north facade facing the garden is protected from unwanted solar gain in summer by a steel awning. Glazed sliding doors can be opened to create a direct link between a brick terrace and the living areas inside.
An exposed timber portal frame gives a sense of horizontal rhythm to the open-plan interior, which contains a lounge space positioned between a dining area facing the street and a kitchen at the far end.
The new bedroom occupies the space behind the rear wall of the kitchen, while a utility area is squeezed into a gap alongside it that adjoins the existing building.
A new bathroom is situated off a corridor that connects the kitchen with the original house's central reception. The shower is situated behind a wall that projects into the living room.
The brick wall of the original house provides a textured surface along one edge of the extension. This is complemented by the use of other exposed materials, including the polished concrete floor and spotted-gum woodwork.

