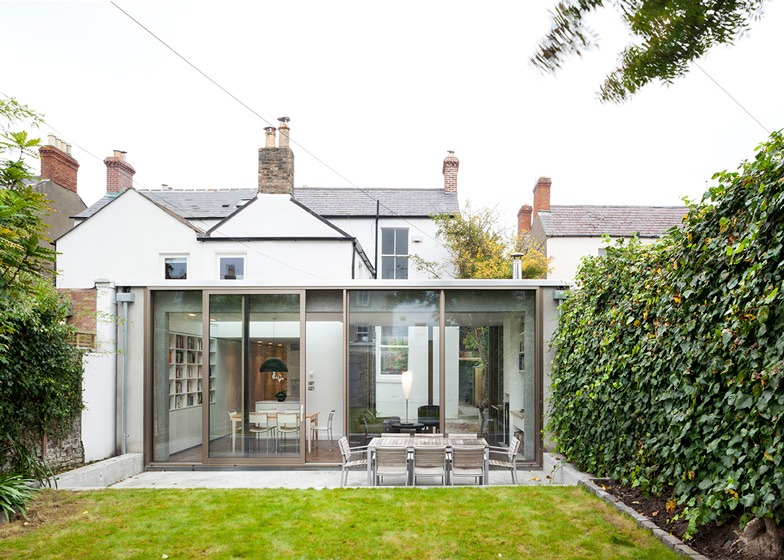A living room is contained within this glazed extension to a period property in Dublin, forming a transparent connection between the existing building and its garden.
Dublin office GKMP Architects – whose previous work includes an angular house extension clad in white glazed tiles and another covered in tiles that resemble brickwork – designed the extension to create more practical space at the rear of an 1860s house in the suburb of Rathmines.
The owners asked the architects to remodel the ground floor area of an annex that projects from the property's rear facade to accommodate a new kitchen, utility room and storage space.
In addition, a new glazed living room was added between the main building and a granite terrace that is used for outside dining.
"We wanted to make the room feel like part of the garden," architect Michael Pike told Dezeen. "The extension is as light and transparent as possible to create this sense, as well as visually connecting the new courtyard with the garden beyond."
Full-height sliding doors set in aluminium frames help to achieve the required feeling of transparency within the new open-plan living and dining area.
The extensive use of glass also creates a contrast with the solid mass and more enclosed rooms of the original building.
"The extension is light and contemporary, and is deliberately contrasted with the solidity of the existing period house," said Pike.
Two structural concrete beams are positioned inside the glazing on either side of the extension to support the roof. This arrangement helps create the illusion of a thin roof from outside, enhanced by extending the aluminium frames up to the level of the coping.
Despite a height of 3.28 metres, the architects were intent on making the frames as thin as possible to emphasise the lightness of the structure.
A skylight inserted into the ceiling between the existing house and the extension brightens this space and marks the transition from the old building to the new addition. Fitted storage also runs along the boundary wall.
A wood-burning stove on the end wall of the extension is flanked by a desk on one side and log store on the other.
Book shelves that reach up to the height of the ceiling have also been created, and are located in the alcoves.
Photography is by Alice Clancy.

