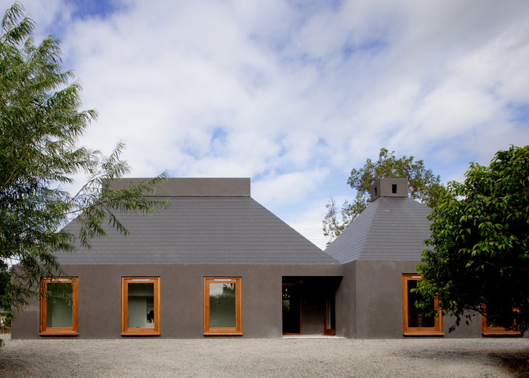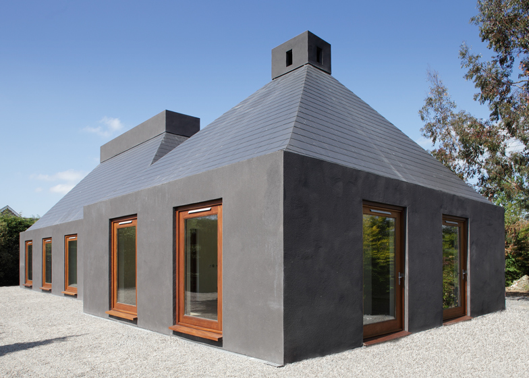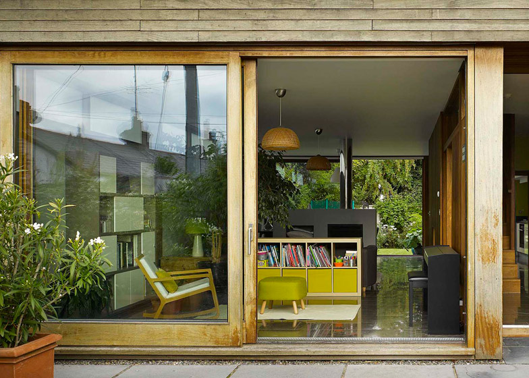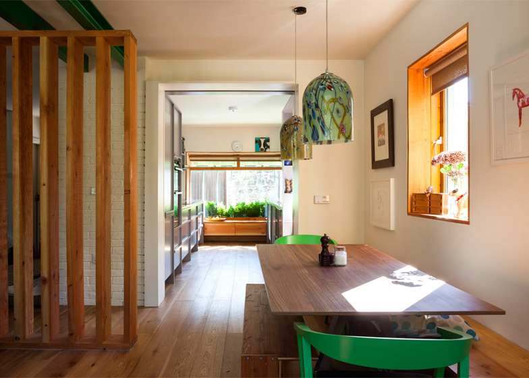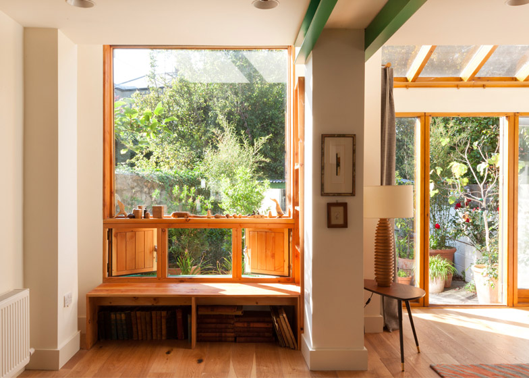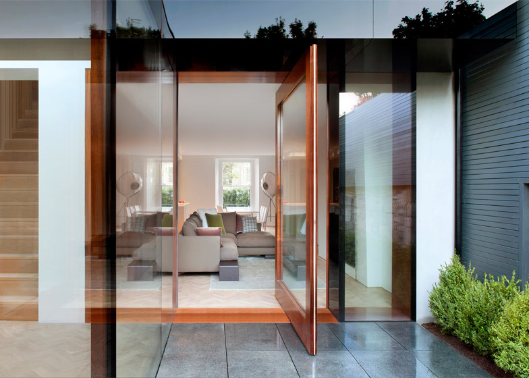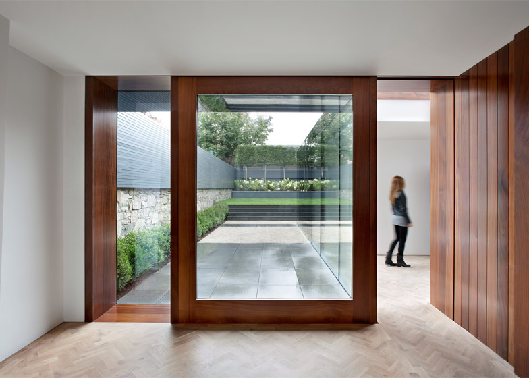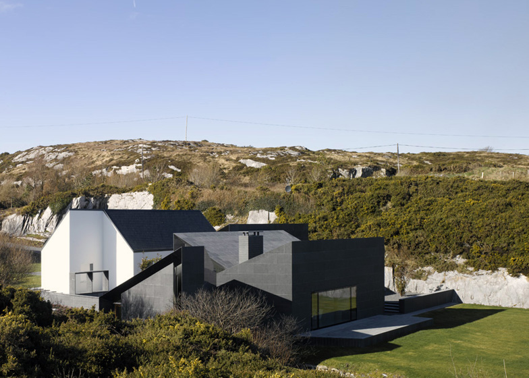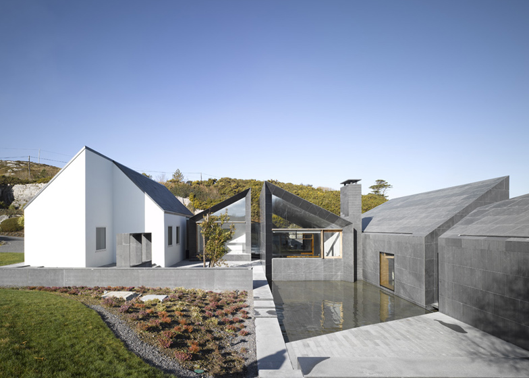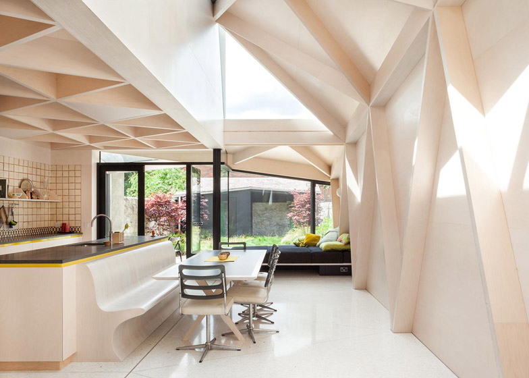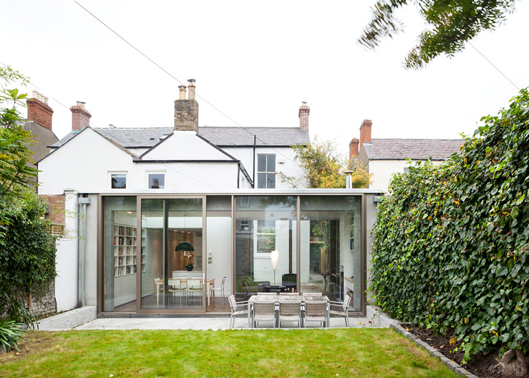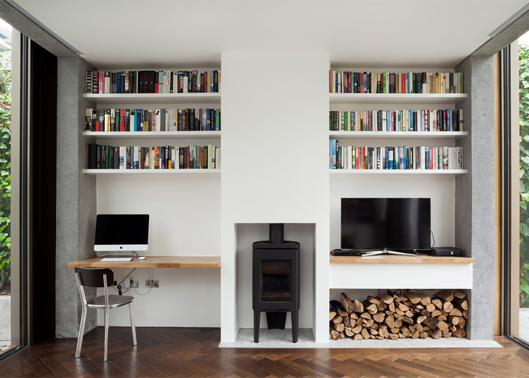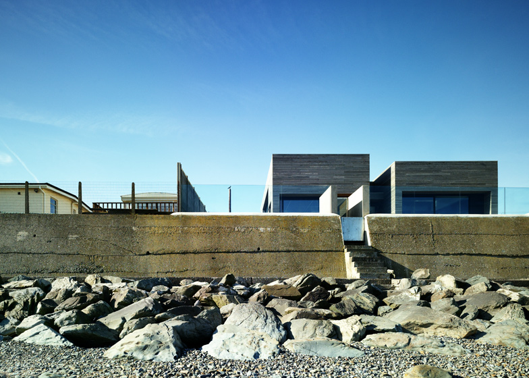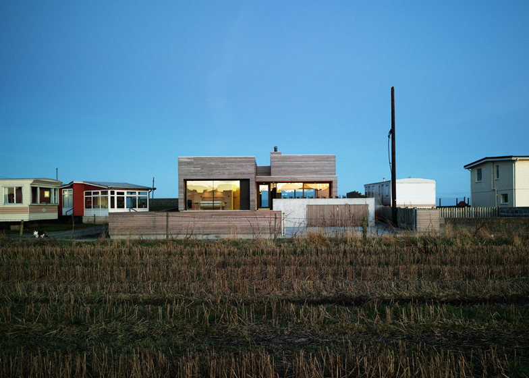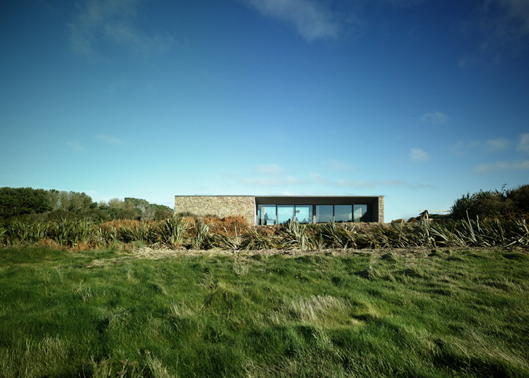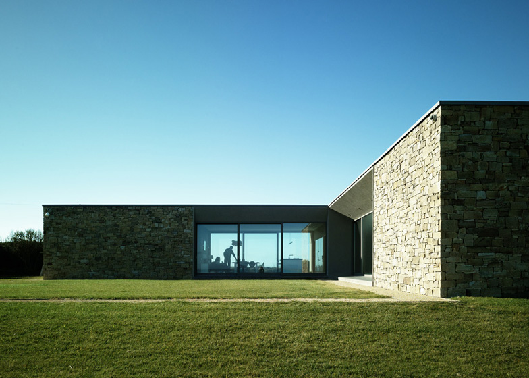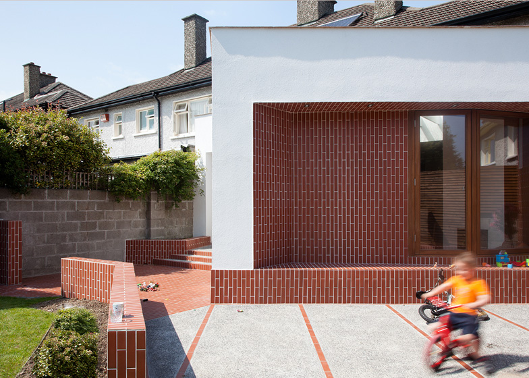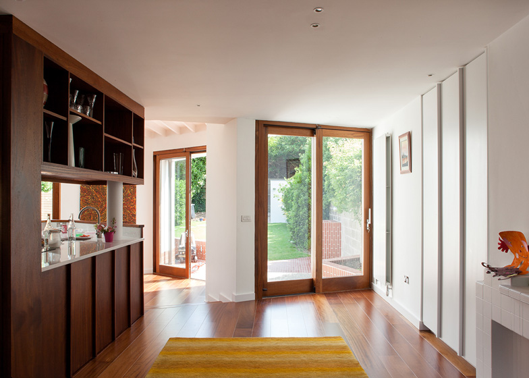We've assembled some of the best examples of domestic architecture in Ireland from the pages of Dezeen – including a timber-frame house with sliding doors, a black glass extension to a period home, and a seaside retreat.
This wooden house was designed by John McLaughlin for his own family, and features walls of sliding glass doors on the front and back facades that open onto patios and a small garden, with matching windows on the upper level.
"I had never built in timber and never self built before, so I bought a book called Timber Framed Construction from the Timber Research and Development Agency and followed it," said the architect.
"The dimensional accuracy and jointing of components is so much better than masonry that I was completely converted to timber." Find out more about the Open House »
House at Goleen by Niall McLaughlin Architects
A rural cottage on the south coast of Ireland was extended with the addition of four mono-pitched blocks clad in uniform Irish blue limestone. The blocks are staggered to create the appearance of gabled structures when viewed from either end.
"Outside of the local development boundary and set just below one of Europe’s most scenic roads, the character of the views and the landscape seen from the land around the house and the sea had to be maintained," said the architects.
"The pavilions step down the 1.6 metre fall of the site creating a meandering path through the house from the entrance on the west to the living space and sea views to the east." Find out more about House at Goleen »
This small extension to a 1990s mews house in a Dublin suburb is actually a garage conversion. The street-facing window replaces a rolling shutter at the front of the space, while a sideline has been converted into a parking spot.
"Originally the ground floor at the back was split into a narrow kitchen and living room so we opened it up to create a generous living and dining space, and the kitchen was pushed into what used to be the garage," said architect Cian Deegan from TAKA. Find out more about the Waterloo Road conversion »
Featuring interiors made from sandblasted concrete and timber, this house in Dublin was designed for a family of five and is spread spread across two staggered volumes. A connecting space, described by the architects as a "concrete tube" cuts through the building, contains the communal areas.
"Divided by joinery elements, the tube of space is twisted between ground and first floor to allow a relationship to the garden and daylight from above," said Diarmaid Brophy of FLK.
"The house is an exploration of diagonal space within an orthogonal form and the possibilities of integrating environmental concerns at a fundamental level." Find out more about A House »
C-House by Dot Architecture and Soc-Arc
This dark grey house in Kildare was built on the remains of a 1980s home that had been ruined by flash floods. It is made up of three connected blocks, with sloping roofs designed around large chimneys that bring in natural light and ventilation.
"The project is a contemporary interpretation of an Irish bungalow, answering issues of context, planning and site levels," said Dot Architecture. Find out more about C-House »
Scale of Ply by NOJI Architects
The complicated form of this extension to a terraced house in Dublin features three different kinds of structure – all made from plywood.
"The project uses plywood as a primary and secondary structural material, and as an internal skin," explained NOJI Architects.
"This house was dark and damp, with a poorly constructed conservatory as the main source of light and link to the garden," added the architects.
"The layout maximises the south-west orientation, and allows both internal window seat and external covered areas to relate to the garden." Find out more about Scale of Ply »
The textured brick facade of this Dublin mews house by TAKA reflects the brickwork of its neighbour, a Victorian house that was also remodelled by the architects for the same clients.
"These two new homes house two generations of the same family – a renovated Victorian House for the parents sharing a rear garden with a new mews house for one of the daughters," explains date studio.
"The memories of the family are used as a conscious architectural driver throughout both houses. Typical domestic objects are distorted in material and scale to form a psychological landscape specific to the occupants," added the architects. Find out more about House 1 and House 2 »
This glazed extension on the back of an 1860s property in Rathmines was designed to feel like part of the garden, with full-height sliding frames of glazing hung outside the main structure to disguise the thickness of the concrete roof.
"The extension is as light and transparent as possible to create this sense, as well as visually connecting the new courtyard with the garden beyond," architect Michael Pike told Dezeen. "We wanted to make the room feel like part of the garden." Find out more about the Ormond Road extension »
Seaside House by A2 Architects
The seaside house on the east coast of Ireland is divided into two wooden-clad blocks made from Douglas fir, that replace a holiday chalet that previously occupied the site. One side contains nothing but a large living and dining room, while the other contains two bedrooms, bathrooms and a kitchen.
"A coastal garden and raised planter afford privacy to the main bedroom and a sheltered evening terrace enjoys west sun and views of the horizon through the living room," said the architects. "The large seaside family terrace is the focus for daily beach life; a place to gather and enjoy the sun or the shade." Find out more about Seaside House »
Carnivan House by Aughey O'Flaherty Architects
Locally source rubble was used to construct the walls of this house in Fethard on Sea, on Ireland's south coast. The single-storey home is perched on top of a cliff, and makes the most of the resulting views with full height windows and a roof terrace, with a small garden sheltered by the L shape of the building.
"The challenge was to deal with the potentially conflicting objectives of creating a home that was sensitive to this beautiful landscape and that also made the most of it," said Aughey O'Flaherty.
"The house is a combination of new and traditional construction technologies – a super insulated air-tight prefabricated timber structure, slowly wrapped in a local random rubble, sitting on a polished concrete base." Find out more about Carnivan House »
This 18th century townhouse in Dublin was completely remodelled, converting it back from 11 studio flats into a family home and adding a small extension at the back clad in panels of black glass.
A wide oak staircase connects the new space and an adjoining dining area with the open-plan living area on the first floor – the kitchen is tucked away under the stairs.
"The view over the black glass roof of the rear extension, flawlessly reflects the Victorian surrounding architecture and the movement of the moody overcast sky overhead," said the architects. Find out more about the Leinster Road extension »
Precast House by FKL Architects
FKL created this polished precast-concrete house on a site in Dublin Bay, Howth, with a matching garage and a swimming pool. The main building emerges out of the sloping site, with large glass windows to take in the views.
"The project is defined in conceptual terms as three discrete forms, each emerging from the landscape, their respective heights being determined by the use of each form," said the architects.
"The relationship between the three elements is a casual one, slipping past each other, sliding towards the sea." Find out more about Precast House »
House Extension in Dublin by GKMP Architects
When seen from a distance, this extension might look like its made from exposed red brick – but it is actually covered in terracotta tiles.
Constructed from blockwork, the addition to the 1950s semi-detached house contains a kitchen and dining area, with angular spaces determined the faceted shape of the structure .
"The angled walls create deep thresholds between inside and outside and make niches for benches," said the architects.
"The timber roof of the extension is covered in sedum to have a visual connection with the garden when viewed from the upper floor." Find out more about the House Extension in Dublin »

