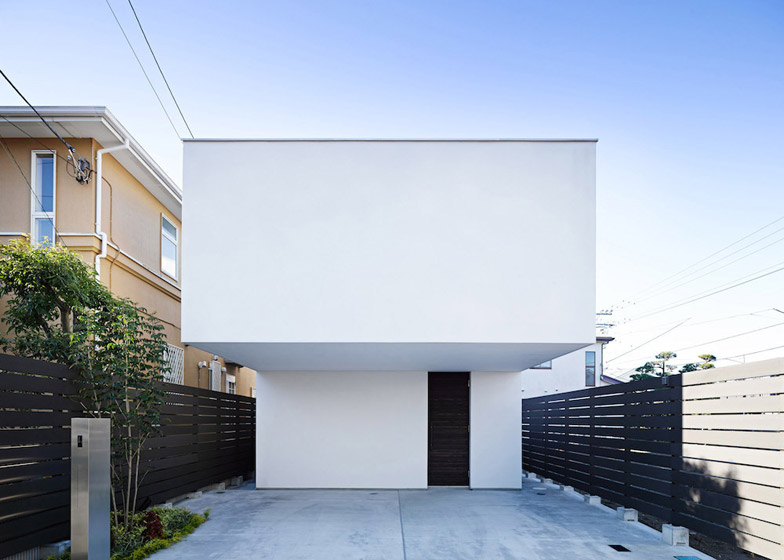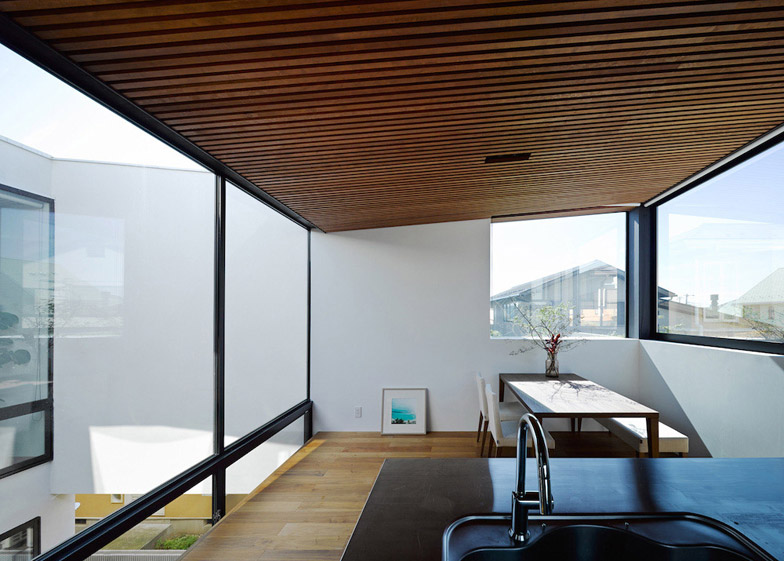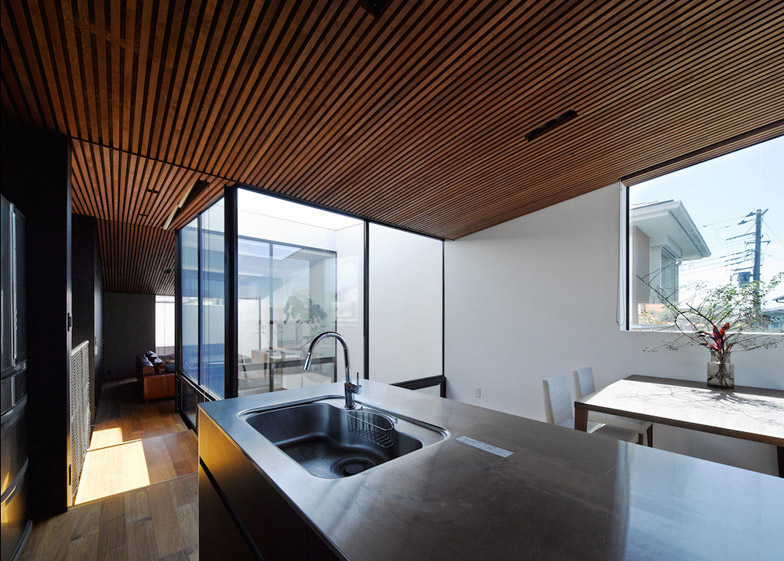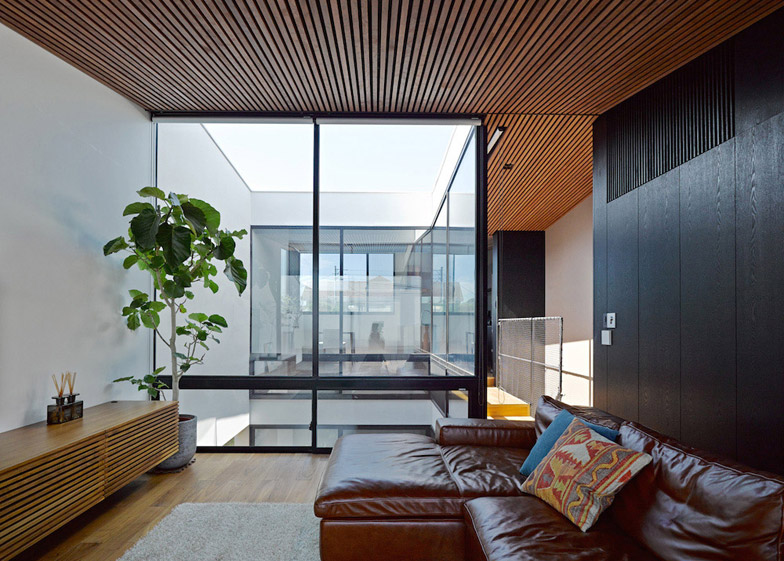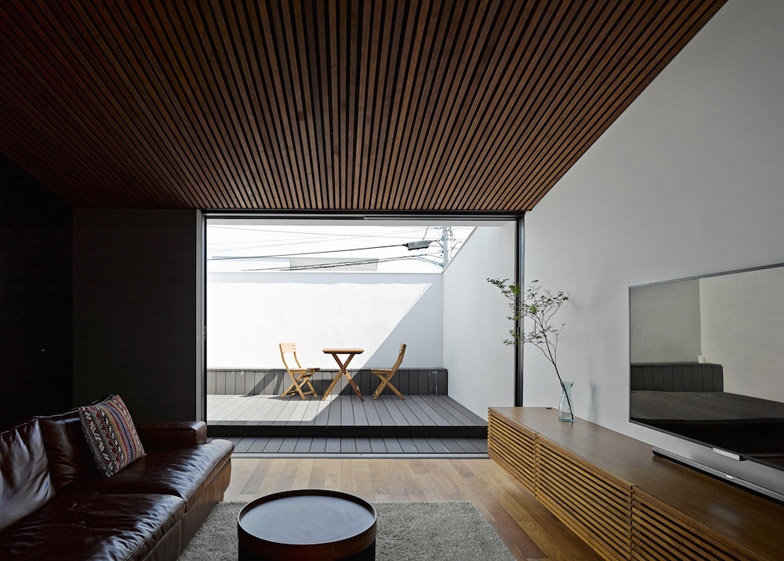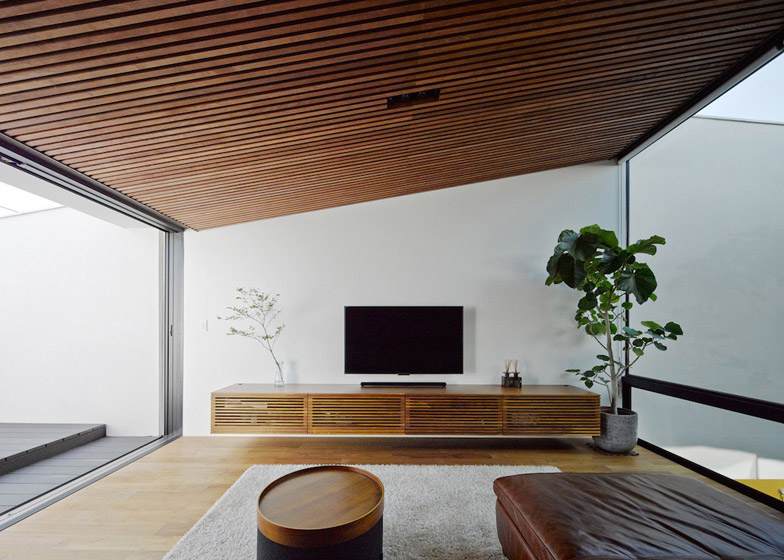This top-heavy white house in Kanagawa, Japan, was designed by Apollo Architects & Associates for a keen surfer and his family (+ slideshow).
Named Wave, the two-storey residence is located on a site near the beach in Fujisawa and was planned to suit the lifestyle of someone who enjoys spending as much time as possible outdoors.
As well as the protruding facade, which conceals a private sunbathing terrace, the building is arranged around a courtyard that can be accessed via a hidden side entrance.
"The courtyard is accessible directly from outside, and we located the bathroom next to the courtyard so that one can directly enter there after coming home from surfing," explained Satoshi Kurosaki, architect and founder of Apollo Architects & Associates.
Almost every room in the house features a glazed wall or window facing down to the courtyard, which has a tree at its centre. This helps to bring plenty of light into the building.
The space can also be directly accessed from a ground-floor children's room and study. "They can comfortably study there while enjoying the view of the family's memorial tree and the natural surroundings at the same time," said Kurosaki.
From the street, the 103-square-metre house appears to be windowless. A single door is the only interruption to the clean white-rendered facade, adding emphasis to the cantilevered first-floor terrace.
This overhang offers sheltered parking spaces for two cars, and also forms a canopy over the main entrance. Inside, the master bedroom sits just beyond the entrance, while a staircase runs alongside the edge of the courtyard.
The upper level contains a living room at the front, and a dining space and kitchen at the back. Both are at slightly different heights, so are connected by a gently sloping ramp.
"We intended to create a dramatic effect by locating rooms at different levels," added the architect. "Family members on different floor levels can look up or down at each other across the courtyard."
Floor-to-ceiling glazing connects the living room with the sun terrace, which features a decked surface that continues into the room.
Walls inside the house are painted bright white, contrasting with black surfaces that mark the presence of worktops, cupboards, the kitchen and the staircase.
Walnut flooring features on both levels, while pine slats add texture to the ceiling on the upper level. "The repetitious pattern of wood strips on the ceiling provides a unique rhythmic accent above a simple space," said Kurosaki.
The architect founded his studio in 2000 and has since completed dozens of residential projects around Japan. Other recent examples include the black Pergola house and the Concrete Calm family residence.
Photography is by Masao Nishikawa.
Project credits:
Architecture: Apollo Architects & Associates – Satoshi Kurosaki
Structural Engineer: Masaki Structure – Kenta Masaki
Mechanical Engineer: Naoki Matsumoto
Lighting design: Sirius Lighting Office

