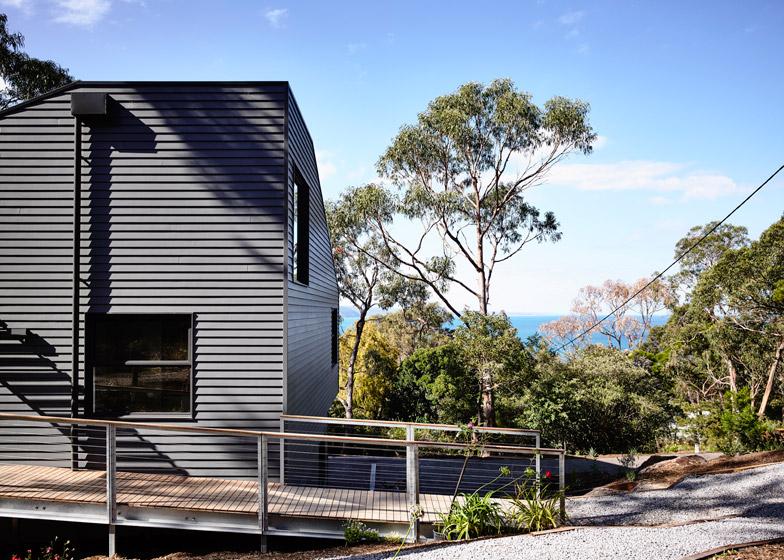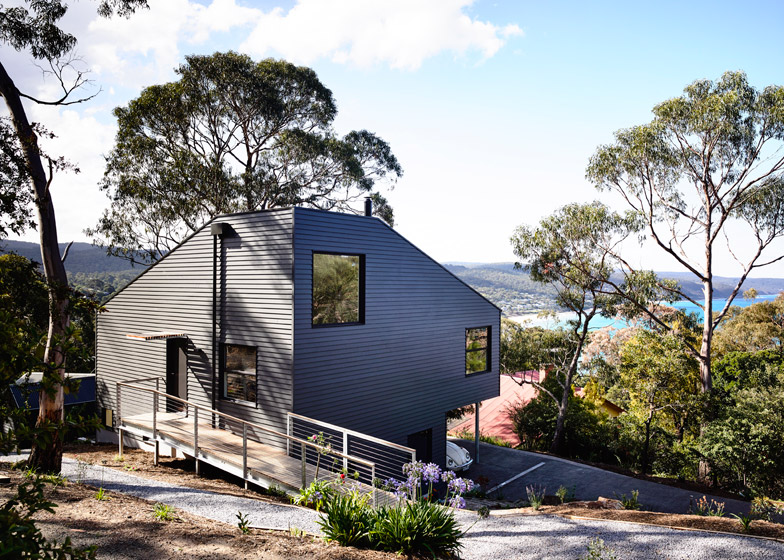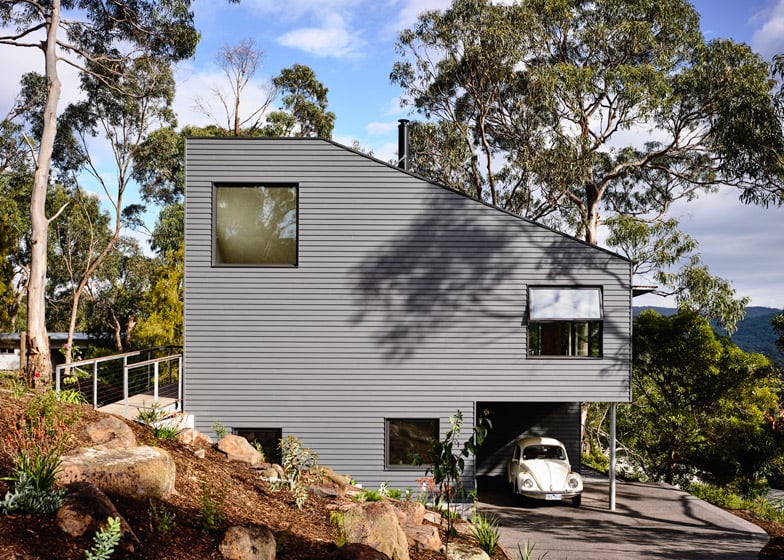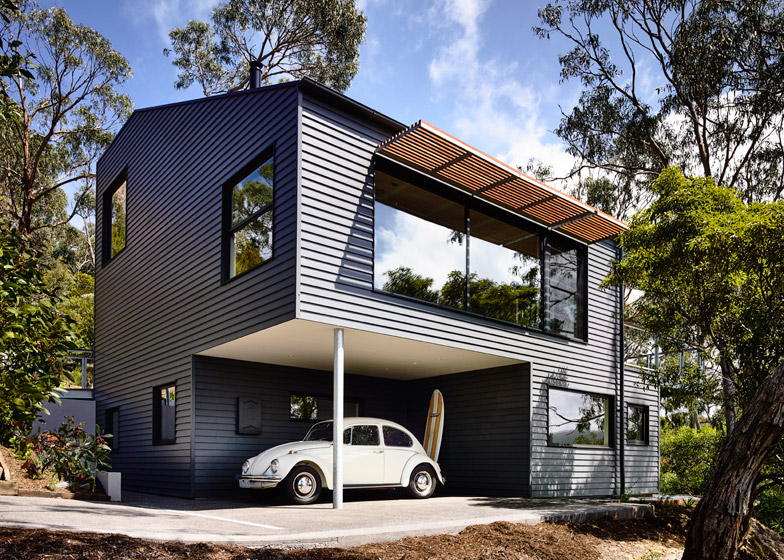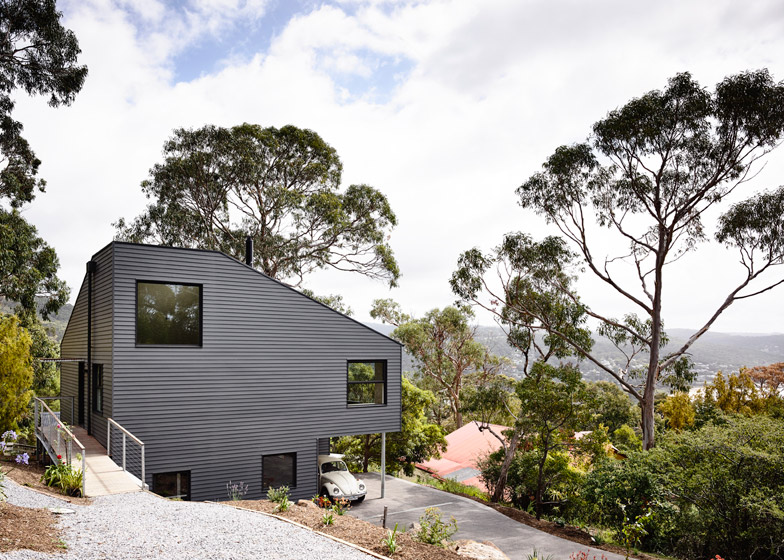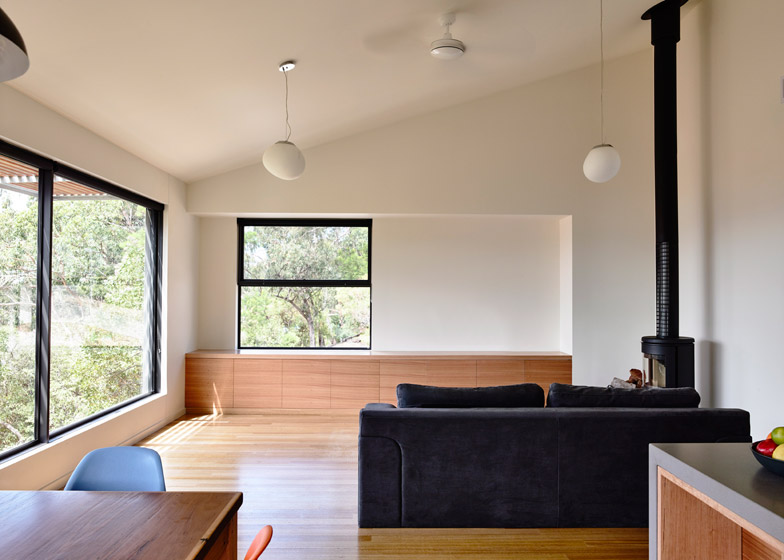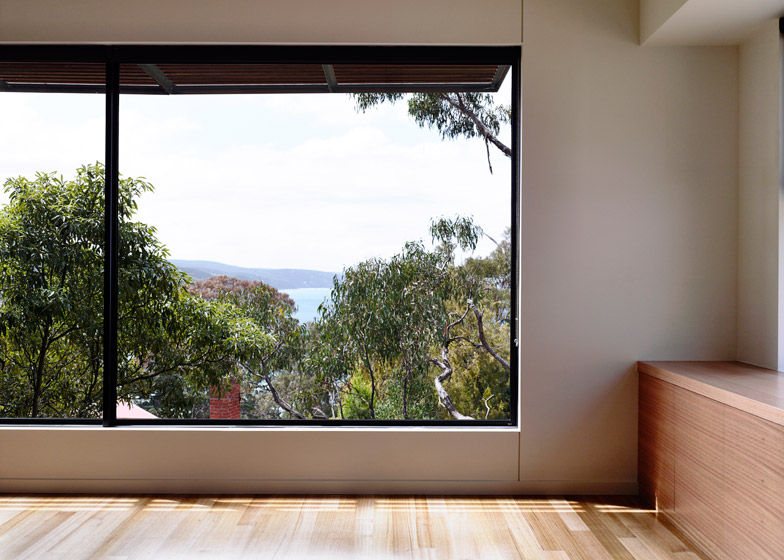Architect Will Harkness was careful not to disturb any large gum trees with this compact holiday home for a retired couple in Lorne, just off Australia's Great Ocean Road (+ slideshow).
Named Lorne Hill House, the residence is located on a steep hillside with views out to sea. A number of large trees are dotted around the site, and the clients asked Melbourne-based Will Harkness to build the house around them.
"The couple inherited the empty block of land," the architect told Dezeen. "They had both holidayed in the beach town all their lives, and in fact met there as teenagers."
"Their brief was for a compact yet flexible three-bedroom holiday house, with a living space and deck that would capture the brilliant sea views, but they were also very keen to avoid disturbing the trees," he said.
To achieve this, the architect designed a two-storey house with a simple square footprint. Because of the steep slope of the site, entrances could be added on both levels, including one accessed via a bridge.
Inside, a so-called "upside-down layout" places three bedrooms on the lower floor, while living spaces occupy the upper level to benefit from the best views. There's also a cantilevered balcony facing towards the seafront, fulfilling that aspect of the brief.
"Lorne is located within the Otway Ranges, an area characterised by tall eucalyptus, lush rainforest, and dramatic beaches," Harkness explained. "Much of the town is very steep, with the hills forming a natural amphitheater around the Lorne beaches."
"Placing the living spaces upstairs meant that they achieved the required height to maximise coastal and bush views," he continued. "And rather than raising all parts of the house to this height, the bedrooms have been tucked beneath. This approach enabled the footprint to be contained to 10-by-10 metres."
Part of the roof was dropped to ensure the building met local planning requirements, while a large cutaway at the base provides a sheltered parking space – creating what Harkness describes as "a sculptured geometric form".
Fibre-cement boards offered a cost-effective and durable option for the building's exterior, and have been painted grey. Corrugated steel was chosen for the roof, while a mixture of galvanised steel and spotted-gum wood was used for the balcony, the bridge and the accompanying balustrades.
"Fibre-cement cladding has a long history in the vernacular of Australian beach shacks, and both the steel and wood will grey and soften with age, which will aid in the house's integration with the landscape," said the architect.
The living space is oriented north, ensuring it is filled with natural light, but a row of timber battens installed above the window offer shade from the harsh midday sun. The kitchen and dining area sit at the back of the room, and there's also a study where occupants can retire for quiet reading.
Victorian ash – a wood with a warm light colour – was used for flooring both on this storey and the level below, as well as for some of the joinery. Walls were painted white to keep the house feeling bright and airy.
Photography is by Derek Swalwell.

