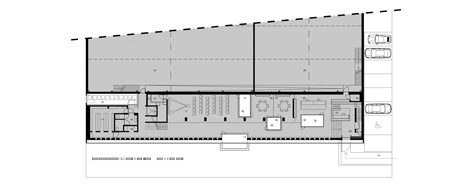Diamond-patterned fencing clads facade of office and workshop by CAAN Architects
A steel framework covered in white mesh provides shading and privacy to the street frontage of this office building in Deinze, Belgium by CAAN Architects (+ slideshow).
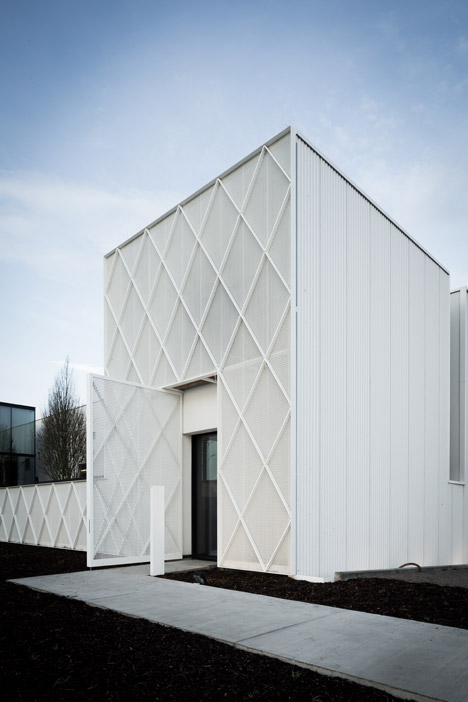
The headquarters for steel fabrication firm Lootens Line is located by a canal on the outskirts of the city, and was designed to accommodate offices, meeting rooms and a showroom.
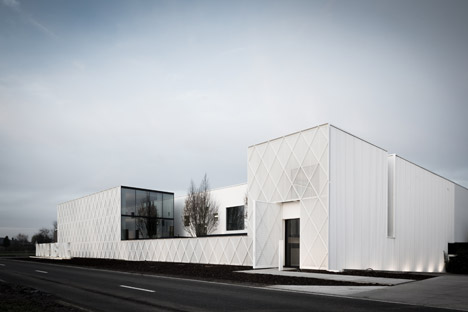
The new structure adjoins existing warehouses that CAAN Architects renovated and extended to house the client's own manufacturing machinery.
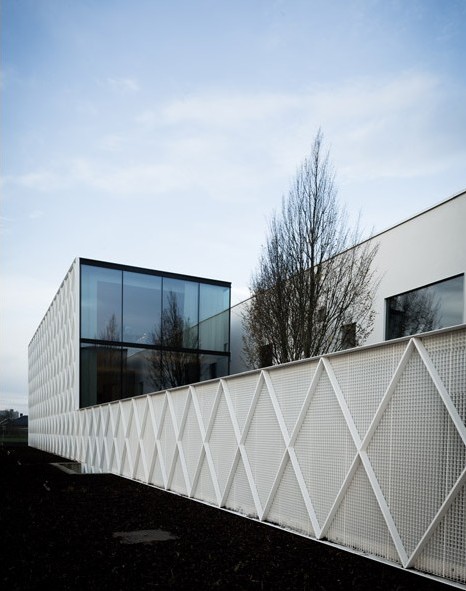
A small office between the warehouses and a road that runs alongside the canal were both removed to make way for the new building, which extends the roofline of the existing structure towards the street and is fronted by the mesh screen.
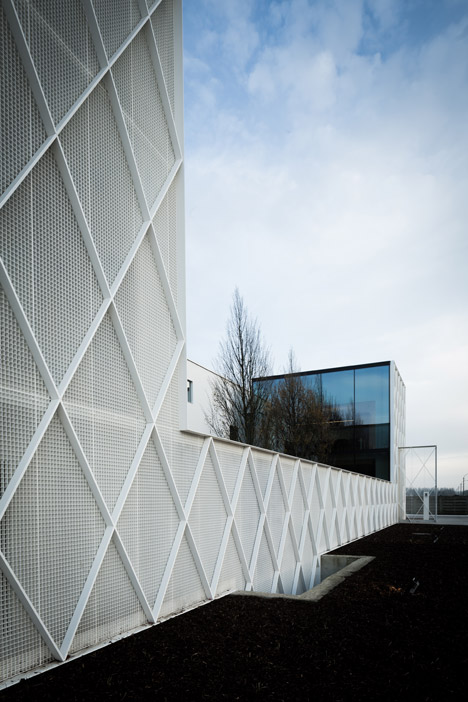
"The three-storey office building is integrated in the volumetry of the existing warehouse and is completed with new white isolated front panels," said the architects in a statement.
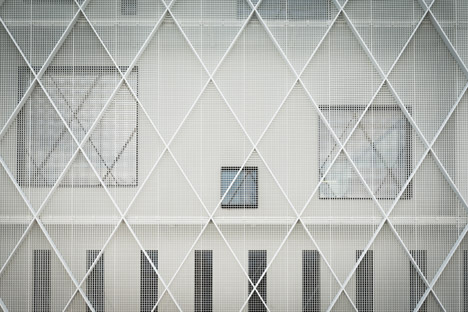
The screen rises to the roofline of the office block at one end and the reception area at the other, helping to control levels of privacy and direct sunlight inside the building.
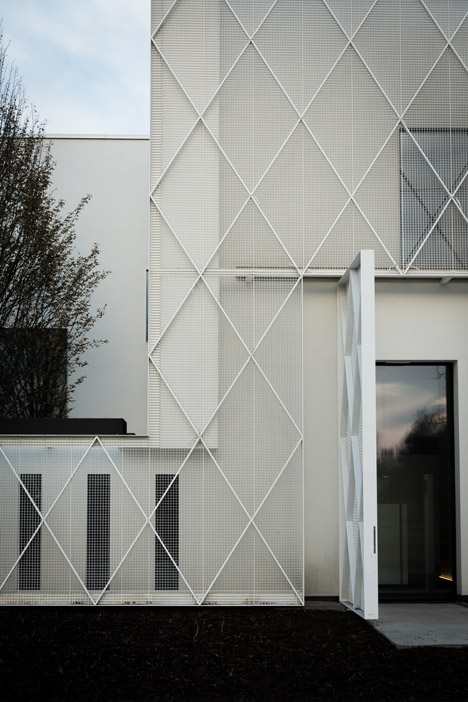
"This rhombic-shaped carbon grill gives an extra texture to the volume but is mainly used to give the office an optimal sun shading," the architects added.
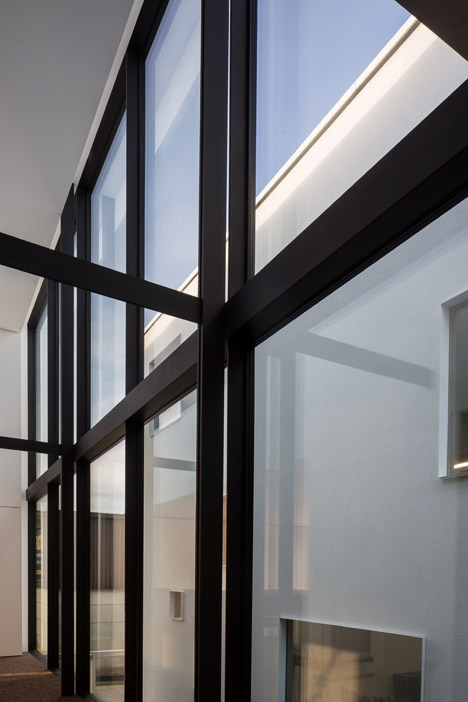
The mesh also forms a boundary fence along the edge of the site, which drops down one metre from the road to the floor level of the existing buildings. An entrance from the street leads to a reception and stairs that descend to the workshops.
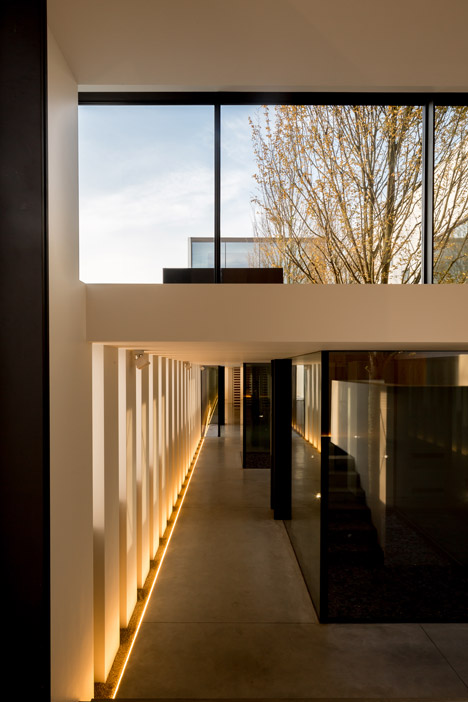
Tall narrow windows facing the street and three small patios enclosed in glass allow natural light to reach this lower-ground floor. Trees planted in the patios project above the structure's roof height and can be seen from the street.
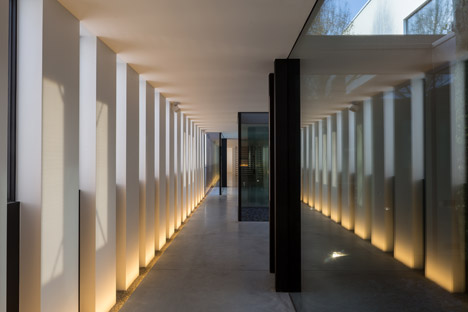
The lower-ground floor extends along the full length of the site, providing space for meeting rooms, a showroom and auditorium, and the company's archive and storage area.
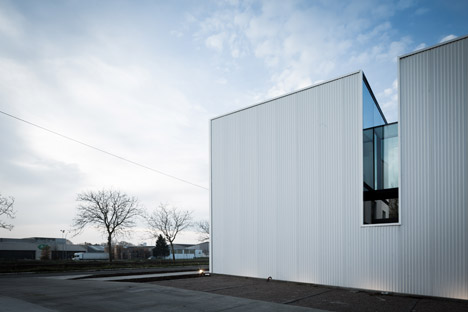
A gap between the workshops and the new building enables daylight to reach the offices through glazed north-facing surfaces, with elevated glass-walled walkways connecting an office and lunch room at either end of the site with the workshops.
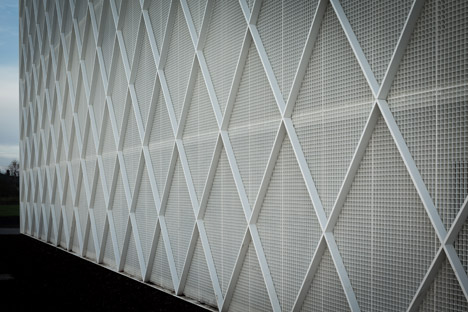
The street-facing walls of the workshops and the new building are finished in a rough white render and punctuated by an irregular pattern of square windows.
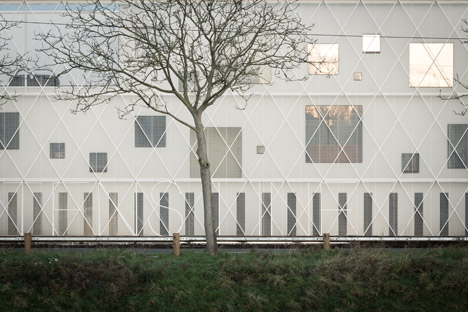
"These square windows have many functions," said the architects. "They provide the warehouse and the office with sunlight, they give a wonderful view over the canal, they make sure there is a correlation between the offices and the workplace and there is also a filtered visibility between the public road and the entire company."
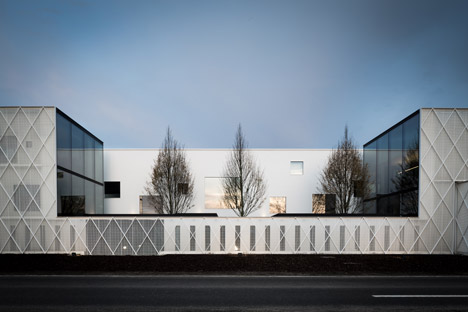
The roof of the lower-ground floor is covered with plants, and is overlooked by the offices and a roof terrace on top of the lunch room. A separate roof terrace next to the manager's office at the other end of the building looks onto the canal and is similarly concealed behind the mesh surface.
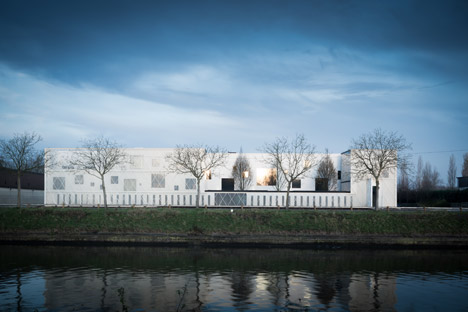
Photography is by Thomas De Bruyne.
Project credits:
Architects: Koen Heijse, Roel Cocquyt
Collaborator: Christophe Gardin
Engineering: Coene Consulting
