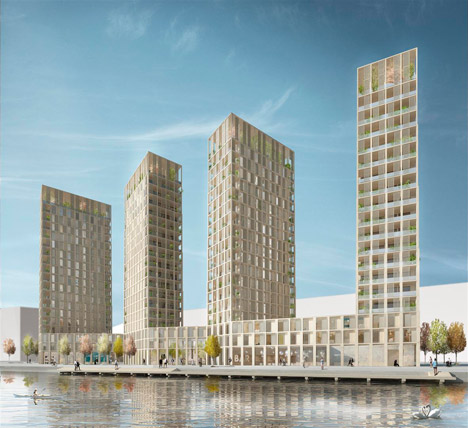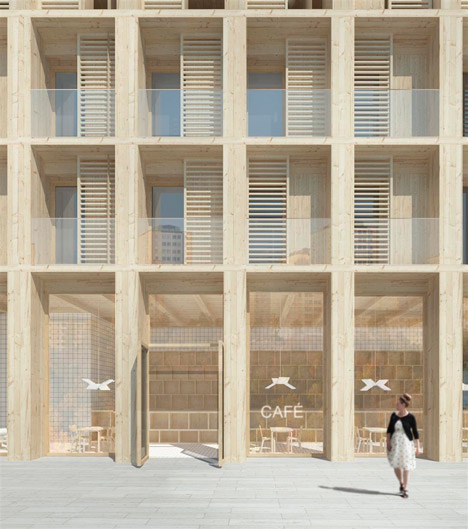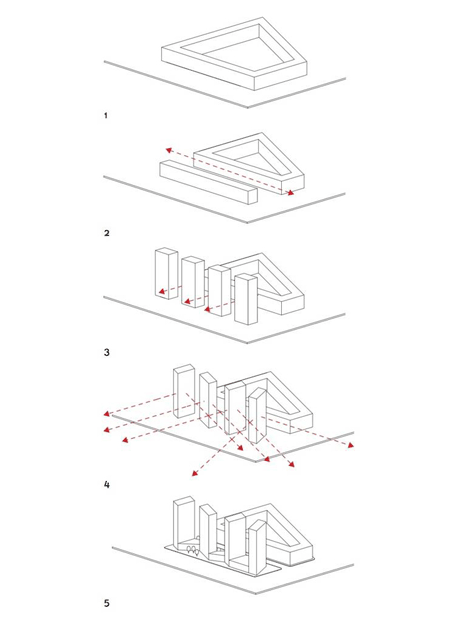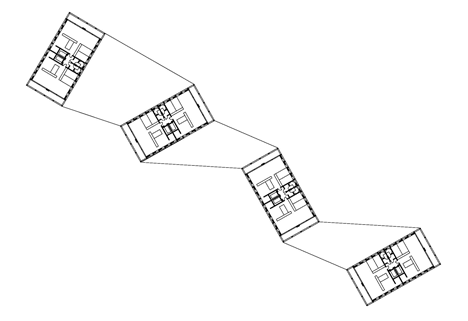Tham & Videgård designs wooden residential towers for Stockholm waterfront
Swedish studio Tham & Videgård Arkitekter has unveiled plans for a row of high-rise apartment blocks constructed from timber that will tower over an old harbour in Stockholm.
The four 20-storey apartment blocks proposed for the site by Stockholm-based Tham & Videgård Arkitekter will be constructed and finished entirely in Swedish pine, according to the firm.
If approved, the Wooden Highrise apartments will be set along the waterfront in Loudden, a former transport harbour on the island of Djurgården.

"The buildings are constructed entirely in one material, Swedish solid wood, from the frame to the facade, finishes and windows," said a statement from the architects.
The towers will be connected by a three-storey base and will collectively provide 240 new homes for the city, as well as quayside restaurants, cafes and indoor gardens.
Tham & Videgård were commissioned to design the 24,700-square-metre scheme by Folkhem – a local developer specialising in the construction of solid timber buildings – as part of a wider regeneration of the industrial area.
"Through consistent use of a renewable material like wood, the result is a sustainable, well-insulated and robust house structure with good potential to perform well over time, and minimise the total energy consumption," said the architects.
Each apartment will feature large windows that overlook a sea inlet in the centre of the city, while enclosed gardens at the top of each of the four blocks will provide residents with communal social space. Apartments will also feature private terraces partially concealed by slatted wooden screens that will provide a degree of privacy and shade.

The towers will be spaced evenly along the block and set at varying angles, to give each residence views towards the sea and to let sunlight reach the promenade and buildings behind.
The connecting low-rise block that zigzags along the quayside will accommodate the angle of the towers and create triangular patios planted with trees.
"The high-rise towers are interconnected by a three-storey base that supports a clear street section," said the architects. "Its folded plan shapes exterior spaces for meetings and outdoor activities in wind-sheltered and sunny locations."
The roof of the lower connecting building will be planted with flowering sedum to provide drainage for rain water, while solar panels will be placed on top of the four towers to offset some of the building's energy requirements.
A start date for construction of the project has not yet been confirmed.
Scandinavian firm CF Møller revealed plans to build the world's tallest Wooden Skyscraper in 2013. The 34-storey tower block was the winner of a housing design competition for Stockholm and is planned for completion in 2023.
"The main reason it hasn't been done before is that concrete and steel have a big part of the market," CF Møller architect Ola Jonsson told Dezeen. "But now the building industry has started taking responsibility for the environment."
"We have a long history of building wooden structures in Sweden," he explained. "We have a higher knowledge of how to use the wood those days and we know that glued or nailed wood does have very strong construction qualities."
Project credits:
Architect: Tham & Videgård Arkitekter
Responsible architects: Martin Videgård, Bolle Tham Team: Jonas Tjäder, Johannes Brattgård, Ryan McGaffney


