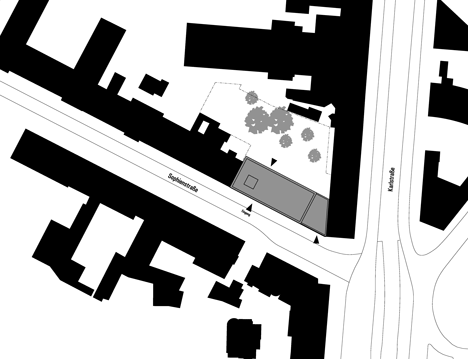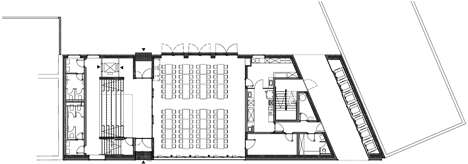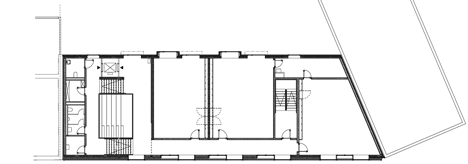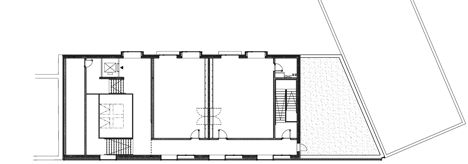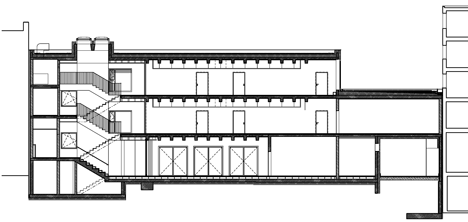Translucent and foiled glass fronts German grammar school extension
A glass wall spotted with reflective yellow and orange windows creates a false facade for this extension to a secondary school in south-west Germany, designed by Netzwerk Architekten (+ slideshow).
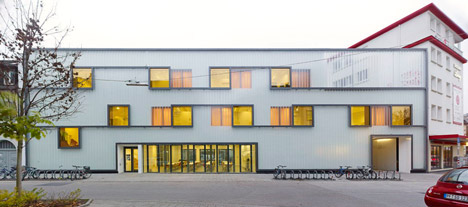
Darmstadt-based studio Netzwerk Architekten won a competition to design the €4.2 million (£3.1 million) extension for the Fichte-Gymnasium grammar school in Karlsruhe, a city near the France-Germany border. The three-storey block provides a new dining hall, foyer and additional classrooms for the school of 850 pupils.
A glazed screen erected in front of the concrete structure provides privacy for the street-facing side of the block. A smattering of square windows coated in golden foil reflect the facades of the school's neighbours – designed in the Wilhelminian style used in Germany around the turn of the 20th century. One corner of the new concrete building is cut away, allowing light to pass through the glass and into a playground.
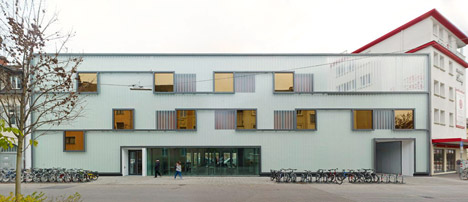
"In the street facade, ribbon windows with coloured internal glazing interact with framed casement windows, picking up and interpreting the theme of the perforated facades of the Wilhelminian buildings," said the architects.
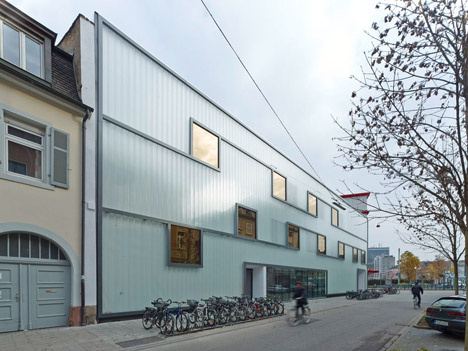
"In the rhythm of the activity zones, 'lookout windows' with deep alcoves at prominent locations offer a focused view of the urban space," the architects added.
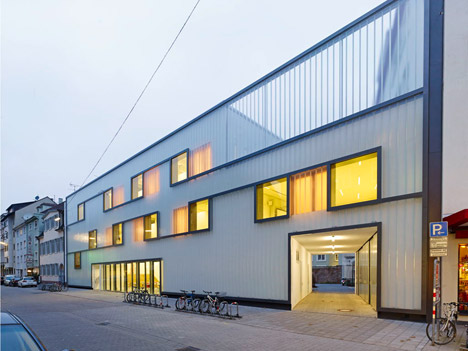
A strip of transparent glazing at ground level creates a "display window" into the school foyer and dining hall, which is accessed through a glazed door in the west of the facade. A passageway cut through the eastern corner of the building provides a direct route to the playground.
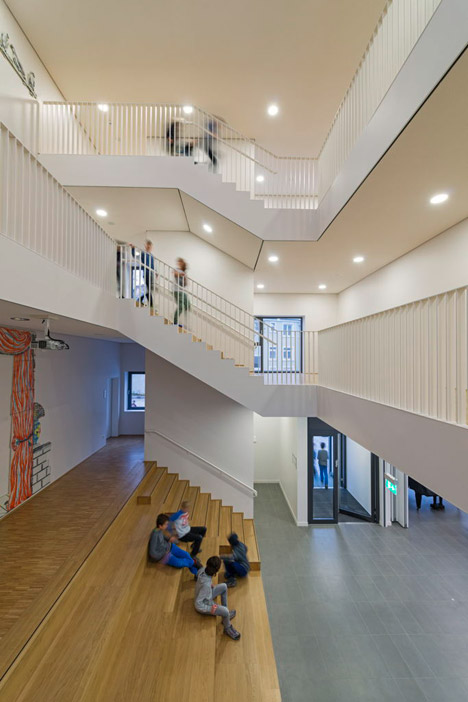
Inside, a temporary wall between the foyer and dining room can be removed to create a larger space for performances.
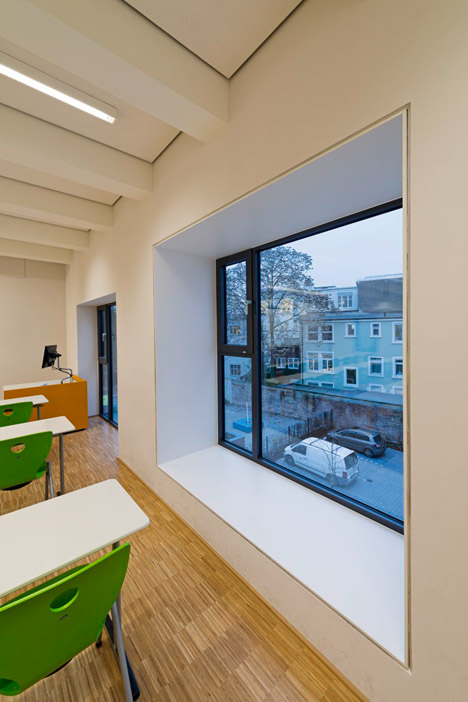
A wide set of wooden steps leads from the foyer into the main stairwell, which is lit by a large skylight. Toilets and service rooms are located on the landings of the split-level staircase, while a partial basement is positioned underneath.
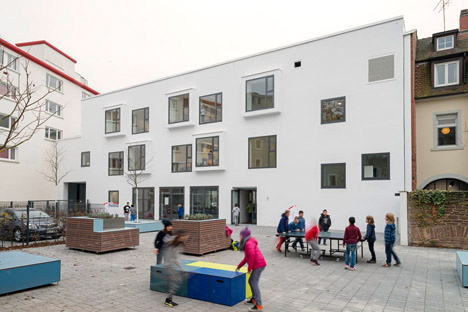
The block backs onto a paved playground dotted with wooden planters that double as seats. An irregular pattern of square windows projects from the white-plastered facade.
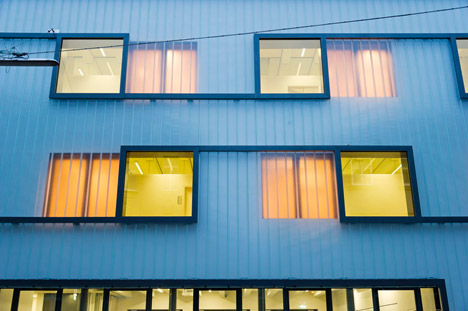
The windows have deep frames that form alcove seating along the corridors and in the classrooms.
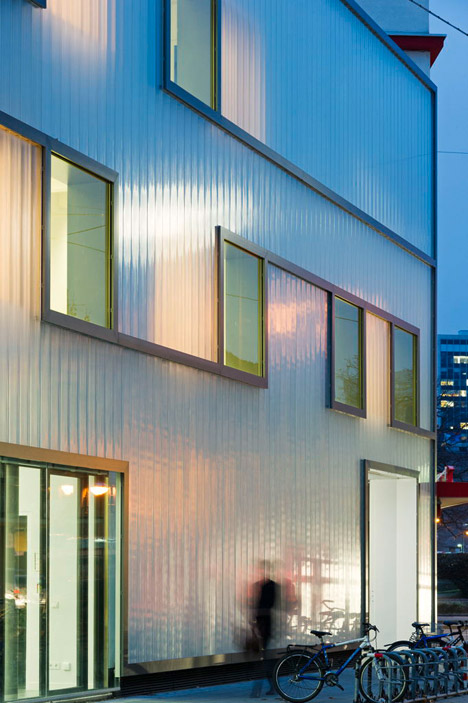
"Coloured glass panels are embedded on the corridor side, providing the corridors with different shades of colour depending on the position of the sun," explained the architects.
Photography is by Jörg Hempel.
Project credits:
Architecture: netzwerkarchitekten GmbH
Support structure: Dr. Kreutz+Partner, Nuremberg, Germany
Electrical: IBE Ingenieurbüro Elektrotechnik GmbH, Karlsruhe, Germany
Building services/energy: S&K Engineering, Schefflenz, Germany
Project manager: Niklas Storch
Associates: Uwe Neumeyer, Matthias Walter
