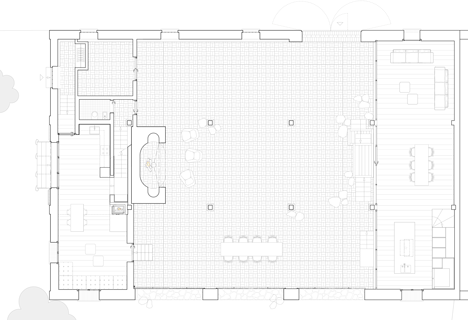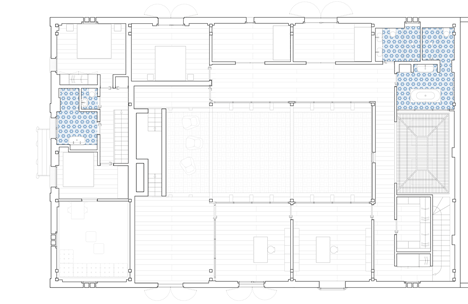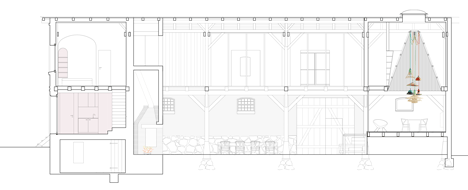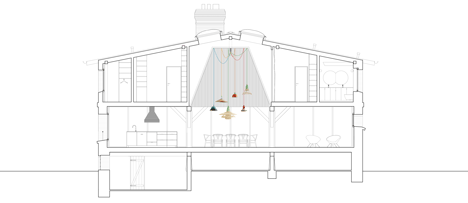Thomas Kroeger creates a holiday home inside an old German cowshed
This 19th century barn in rural Germany has been remodelled into a holiday home and guest house, connected by a huge open hall featuring a network of original wooden trusses (+ slideshow).
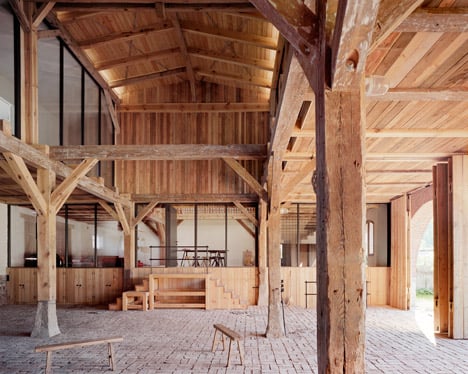
Berlin studio Thomas Kroeger Architekt was commissioned to convert one half of this 140-year-old barn in Uckermark – a small village north of Berlin – into a holiday home and guest annex.
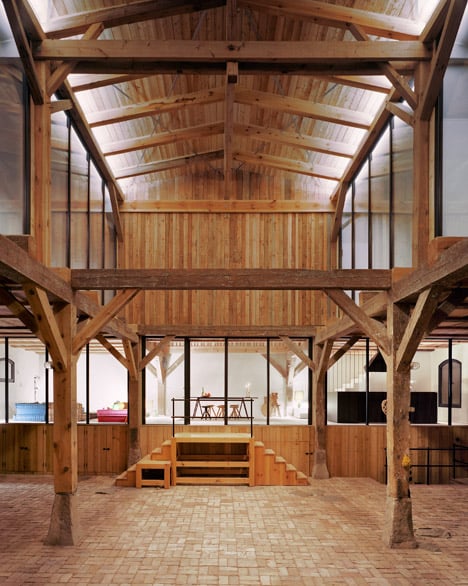
The focal point of the Landhaus (Country House) renovation is a large hall that occupies the double height of the former barn. Rotten beams and the derelict home of the former owner were stripped away and a series of tall arched openings were punched through the facade. These feature large wooden doors that can be folded back to connect the central space with an orchard.
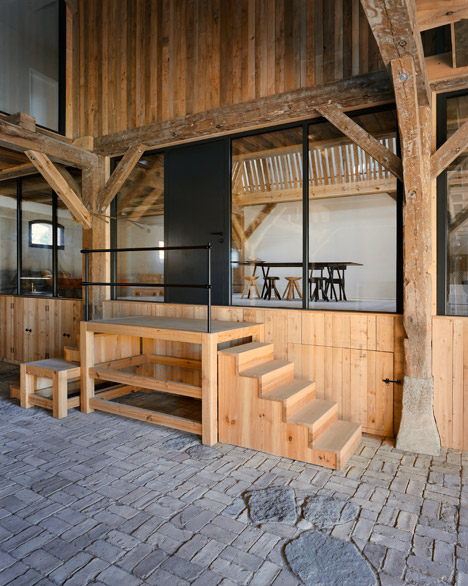
Wooden beams and columns were left exposed through the core of the building to reveal the "inherent beauty of the crude trusses".
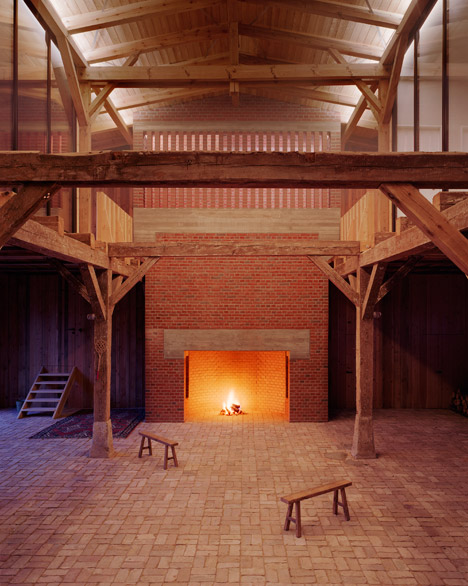
"After the conversion it shouldn't obviously look like a holiday home, but rather keep it's appearance like a barn," said the architects. "The difference to the structure on the street side is barely readable."
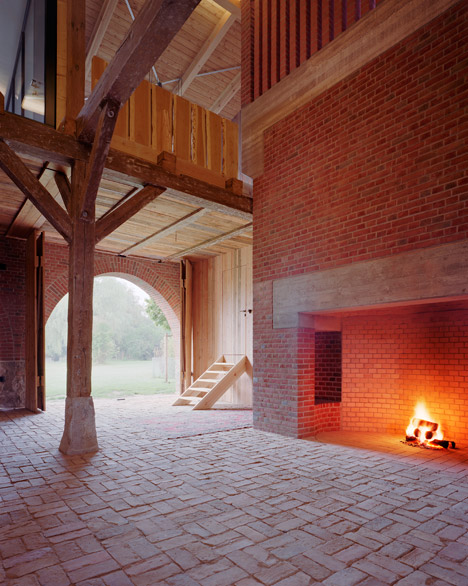
An oversized red brick fireplace with integrated seating rises from one side of the paved courtyard. Two benches are set into niches inside the wide hearth to allow the space to be used during the winter months.
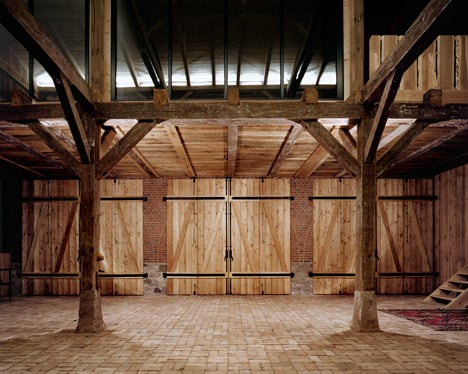
"The house is designed so that the great hall is unheated and is surrounded by an enclosed and heated body of rooms," said the architect. "So for cold seasons only the smaller and more sociable areas of the house can be used, like birds' nests."
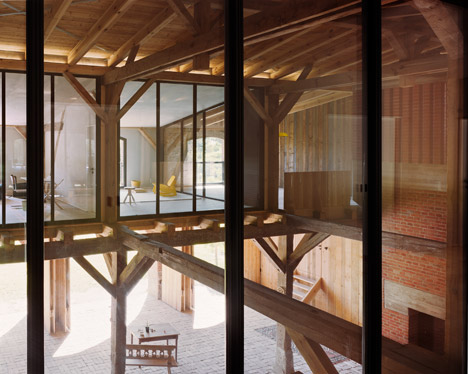
The family holiday home sits on one side of the hall, while a guest annex sits behind the fireplace on the other. Wooden steps lead from either side of the space into two elevated living spaces.

A glass wall fronts an open-plan lounge and dining area for the family home, while a timber wall provides privacy for a guest annex.
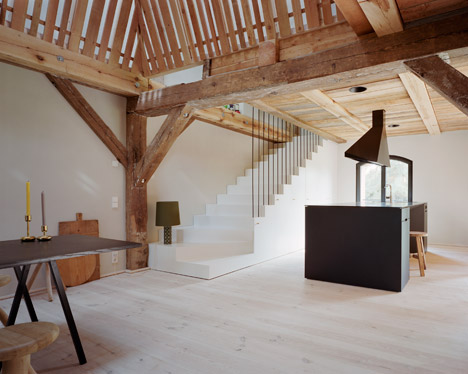
A closet for shoes and coats, and a kitchen pantry are located in the base of the stage-like platform of the family home.
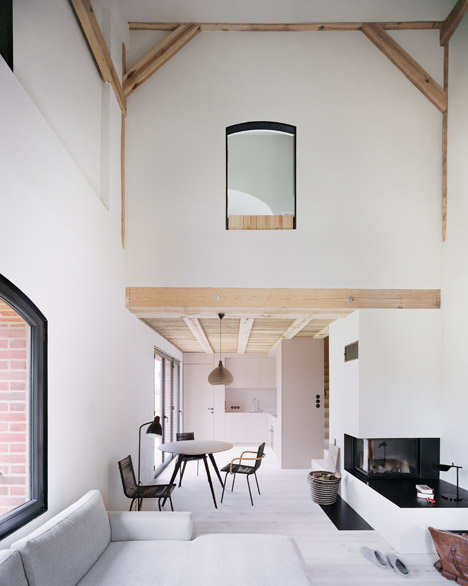
Inside, a wooden pyramid constructed over the living room frames a skylight and creates a "more private and protected atmosphere" for the double-height space. The slatted design of this pyramid-shaped hood also allows light into the stairwell and upper floor bathroom.
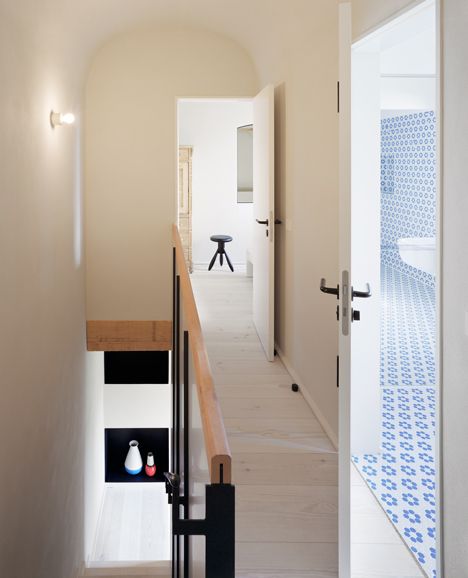
"In order to achieve a scaled and intimate space Thomas came along with this wooden pyramid, which filters the light and hides the direct view on to the technical skylights," explained the studio.
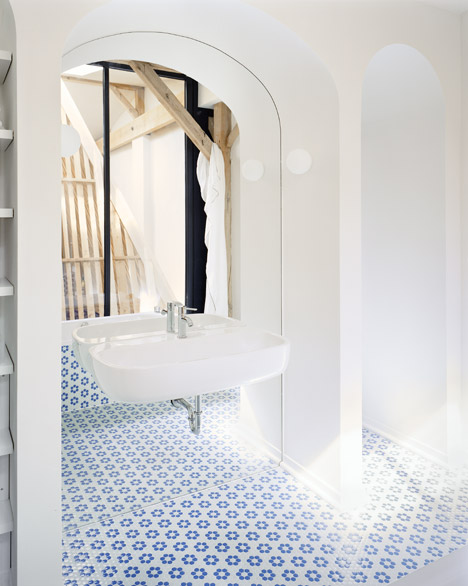
A white staircase leads to to the upper floor where three bedrooms, bathrooms and studies that are spread around the edge of the courtyard. A linking corridor has glazed walls that overlook the atrium.
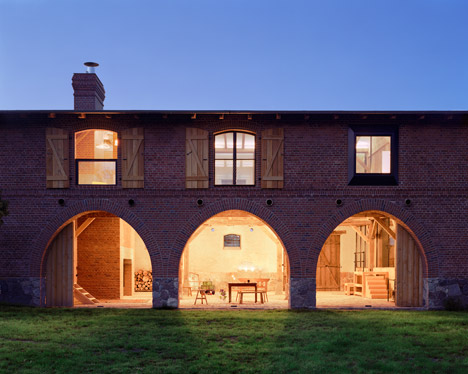
Blue and white tiles cover the floors of the bathrooms to create a floral motif, while a mirror fitted into an arched opening reflects light from the skylight above the living area.
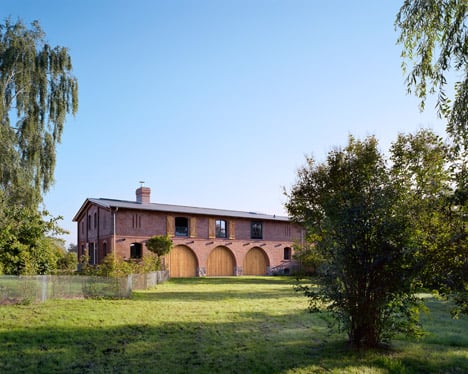
On the other side of the building, the self-contained annex has its own entrance in the brick gable and is separated from the upper parts of the family home.
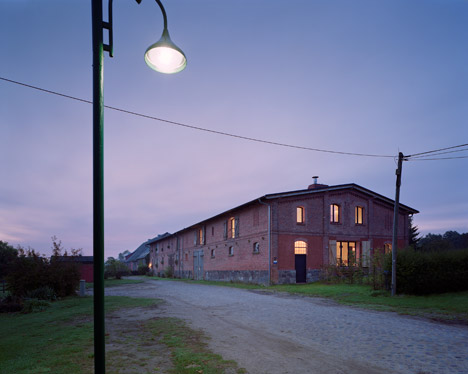
A living and dining area are located on the ground floor while two bedrooms and a bathroom occupy the upper floor. The perforated brickwork of the chimney breast screens the linking corridor from the family residence.
Photography is by Thomas Heimann.
Project credits:
Architect: TKA Thomas Kröger Architekt
Design Team: Thomas Kröger, Laura Becqueriaux
