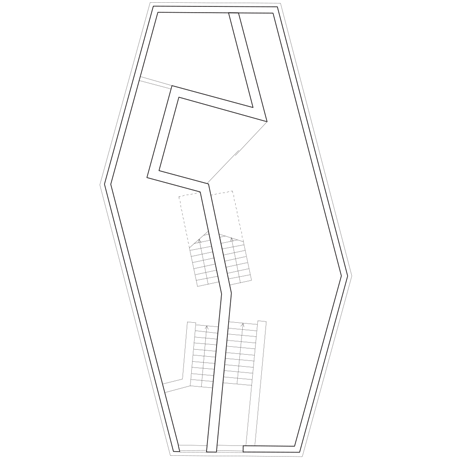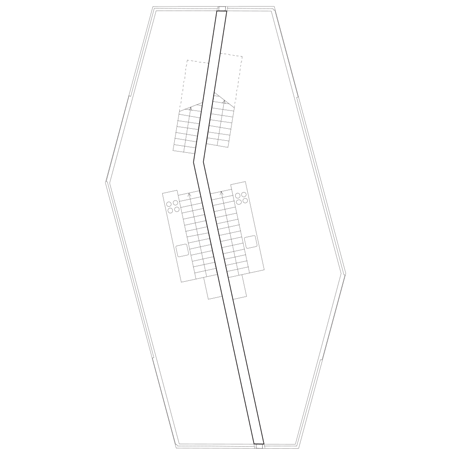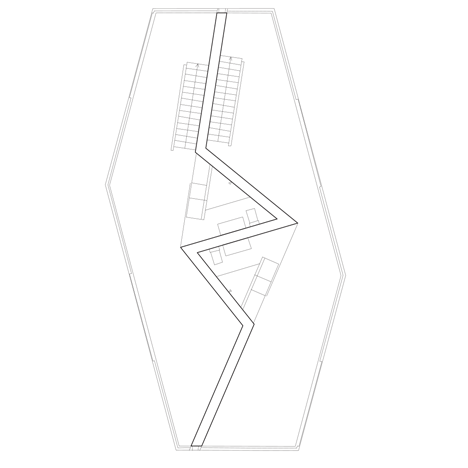Crooked concrete wall divides Zurich building by Christian Kerez into semi-detached homes
A layer of glass envelopes this pair of homes in Zurich, while a zigzagging concrete partition between them is the only opaque wall in the building (+ slideshow).
Named House with One Wall, the concrete and glass building was designed by Swiss architect Christian Kerez for a plot in Witikon, east of the city. Perched on a slope, it offers residents views of nearby Lake Zurich.
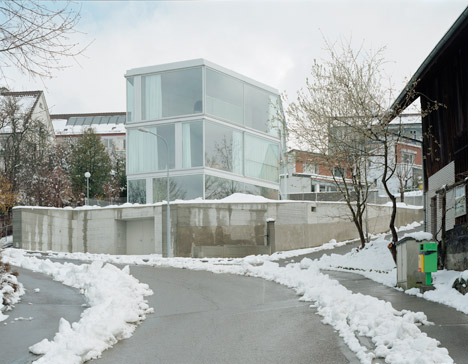
The building features an elongated hexagonal floor plan, and all six of its elevations are wrapped in glazing. Inside, a zigzagging concrete wall divides the structure in half to create semi-detached homes for two families.
Kerez purposely conceived this concrete partition as the building's only opaque wall, lending the house its name.
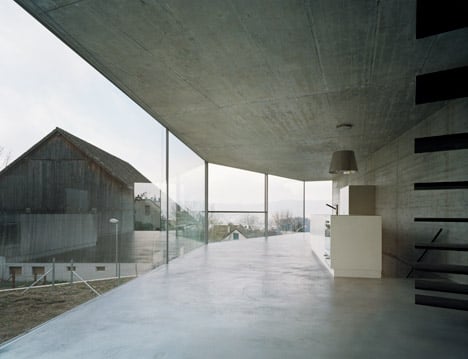
"The dividing wall is the only wall in the entire house," explained the architect, who completed the project in 2007. "It cannot be crossed anywhere."
"It is the load-bearing structure and the installation core, its folds define all of the rooms and it determines how the view from the entirely glazed building is divided between the two living units," he added.
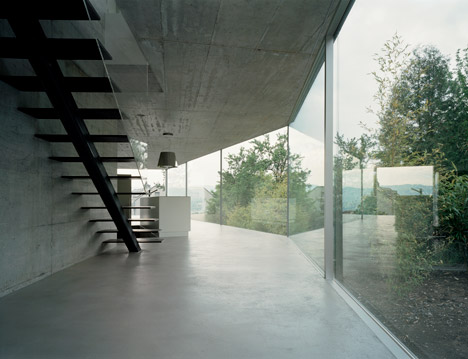
The course of the concrete wall changes from floor to floor, providing a variety of nooks and recesses on either side for kitchens, bathrooms and storage spaces. This arrangement allows service areas to be neatly tucked into the wall, leaving living spaces uncluttered.
The shape of the wall is reversed on each side, producing variations between the two residences – a concave space on one side corresponds with a protrusion on the other, widening and narrowing the floor plan at different points.
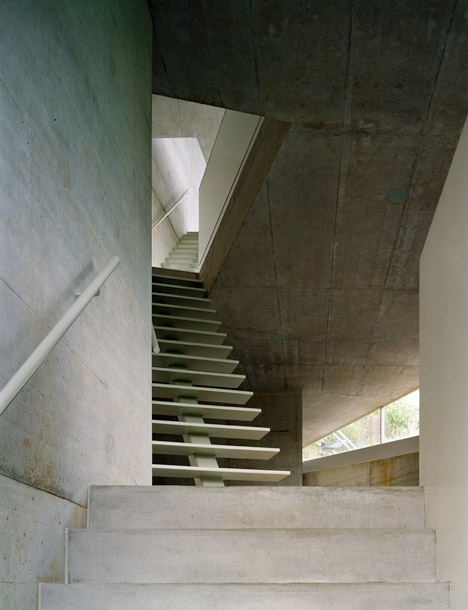
"The wall between the two units has folds in it so that it will not fall over, like folding a piece of paper so that it can stand on end," said Kerez, explaining how he devised the wall as both a separating and structural element.
"The folds are different from floor to floor. One room is concave, another convex. One room is open plan, another has sections."
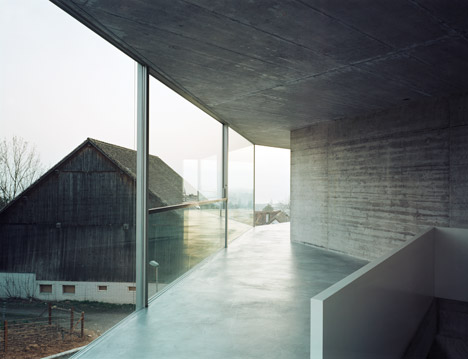
Only the bathroom in each property is completely enclosed. There are no further partition walls and each floor consists of one long, open-plan room designed to take advantage of the views.
Concrete slabs are left exposed across the ceilings, floors and walls to create a pared-back aesthetic. The glass walls are interrupted only by slim white frames and drapes can be pulled along the glazing to provide varying degrees of privacy.
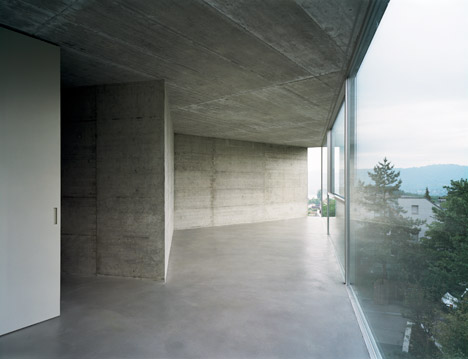
A tall enclosure surrounds the sloping plot, concealing the ground floor of each home and providing a small first floor garden on top of its walls. Two doors in the wall lead from the pavement into the two halves of the house.
Concrete staircases connect to the first-floor living area of each home, where glass doors slide back to provide access to the garden on top of the perimeter wall.
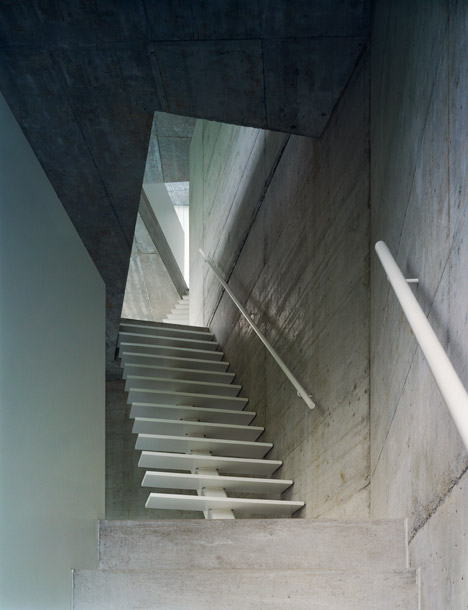
Staircases with open risers ascend through oblong openings in the concrete ceiling slab of the living room. The stairs follow the path of the wall, snaking from side to side through the core of the house on either side.
"The cascading staircase is the final and perhaps most important attempt to wrest spatial clarity and expansiveness from a very ordinary brief and a restricted plot of land," added the architect.
Photography is by Walter Mair.
Project credits:
Architect: Christian Kerez
Project team: Jürg Keller, Andreas Skambas, Fumiko Takahama, Ute Burdelski, Ryuichi Inamochi
Structural engineer: Dr. Schwartz Consulting AG, Zug, Joseph Schwartz
Facade: Krapf AG, St-Gallen
Construction management: BGS, Rapperswil
