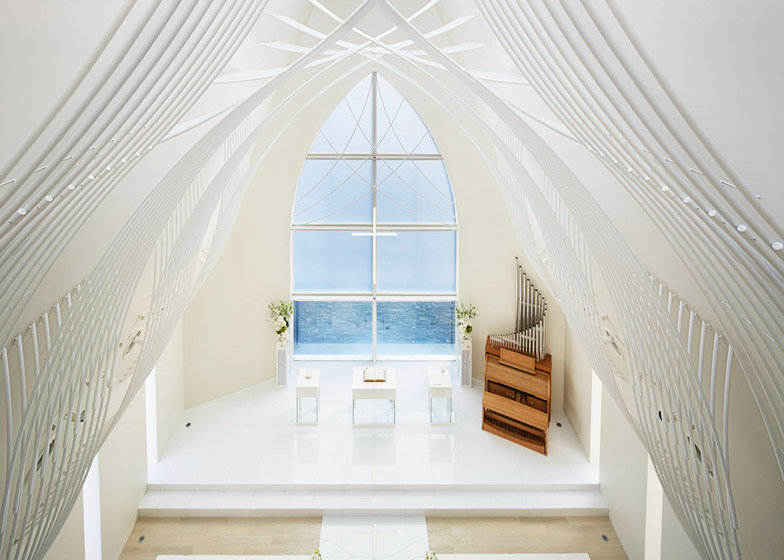Japanese designer Eriko Kasahara has completed a riverside wedding chapel featuring a multi-hued slate skin and a bright white interior that takes it cues from a bridal veil.
The St Voile chapel forms part of a series of indoor and outdoor ceremony spaces offered by Humming Plaza VIP Niigata, a wedding venue complex on the south bank of the Shinano River in Niigata, Japan.
Eriko Kasahara, who trained as an interior and furniture designer rather than as an architect, used the veil many brides wear across their faces during ceremonies as the starting point for her design – adding curved rods to recreate the appearance of draped fabric.
"The new chapel is a clean space, where soft veils surround the holy ceremony," she explained.
"White is considered to be the colour that is religiously important from old days," she added. "The veil in particular has been conveyed as the thing which protected a bride from a wicked thing; the veil symbolised that past life is over and reborn to new life."
The slender rods were arranged in groups and affixed to both sides of the chapel's sloping ceiling. Some sets are fixed together, while others overlap. The resulting lattice-like structure softens the sharp angles created by the steep pitch of the roof.
"The veil pipes make an independent structural body, separate from the structure of the skeleton," said Kasahara. "When we have a look up at it, several pieces of cloth seem to dance flutteringly."
Behind the alter, the chapel's end wall is punctured by a large arched window that mirrors the curved forms of the ceiling overhead. Offering views out towards the river, this glazing is decorated with six curving metal strips.
The rest of the space was kept as simple as possible. Walls are painted white, while wooden pews with white cushions can be embellished with flowers.
The walls and roof of the chapel were clad with slate panels, which offer a variety of tones that vary from orange to blue. There are no protruding eaves, so windows form the only interruptions to the homogenous tiled surface.
According to Kasahara, this material was chosen to match one of the site's existing buildings. "It was important to keep balance with the existing main building," she said. "On that point, we designed the appearance of chapel with the presence as one volume."
Photography is by Nacasa & Partners.

