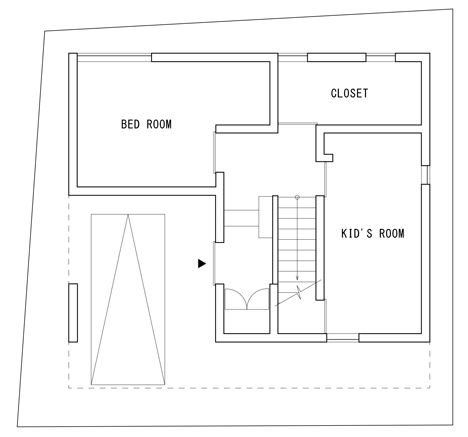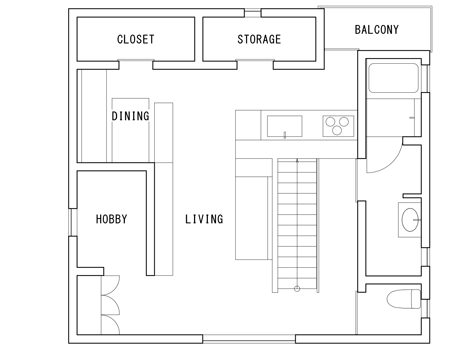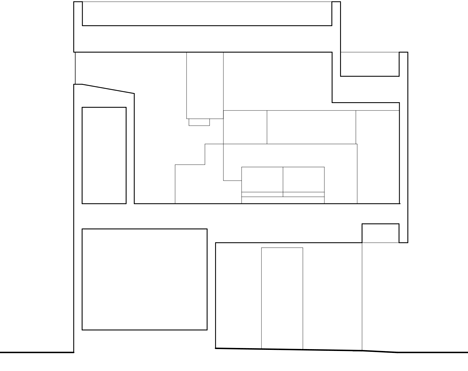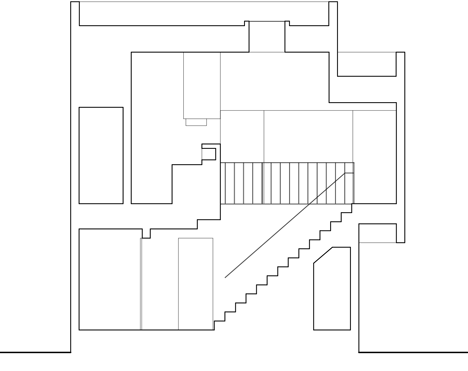Kouichi Kimura's Cozy House is a family home in a busy Japanese neighbourhood
This grey-rendered house was designed with strategically placed windows to create privacy for residents in a densely populated area of Japan (+ slideshow).
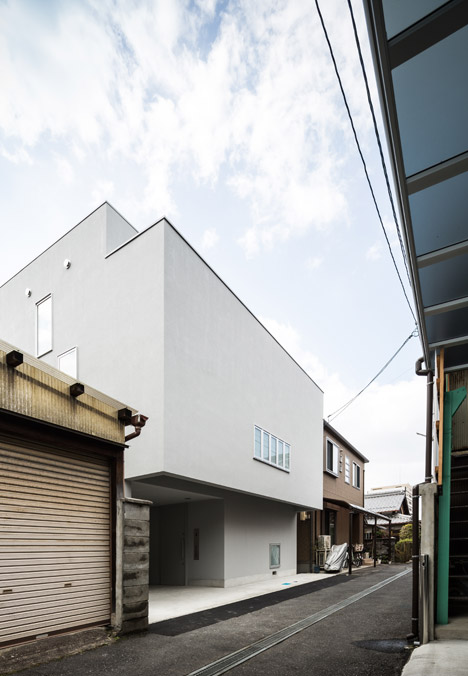
Japanese architect Kouichi Kimura, founder of local firm FORM, designed Cozy House for a restricted plot in a densely populated residential area of Japan's Shiga prefecture.
He proposed creating an largely inward-facing house filled with a variety of spaces, from quiet nooks to more open family areas.
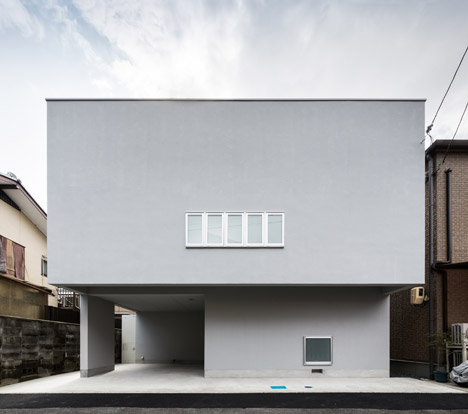
"The house is built at one of the small sites crowded with houses and surrounded by narrow roads," said Kimura. "With such conditions, we suggested the beautiful and compact house that includes enriched inner spaces."
"The comfortableness, which is produced by the small space and would hardly be realised by a broad space, was my major fascination of this house," he said.
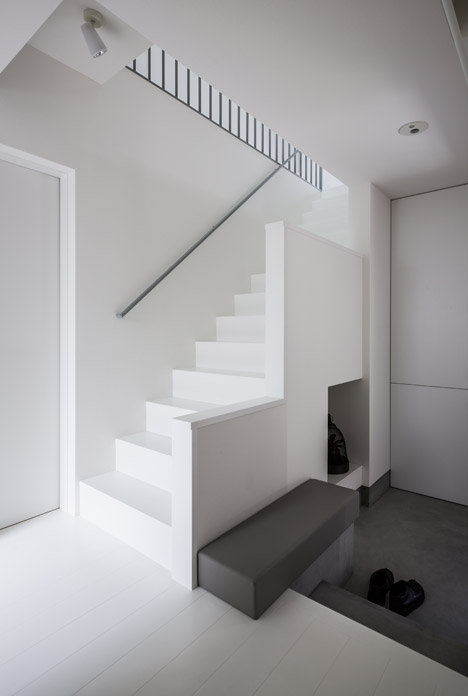
Externally, the walls of the house are coated with a layer of muted grey render. The upper storey is larger than the lower floor, creating a lip that overhangs a porch at the front, while a sheltered parking space has been recessed into the lower volume.
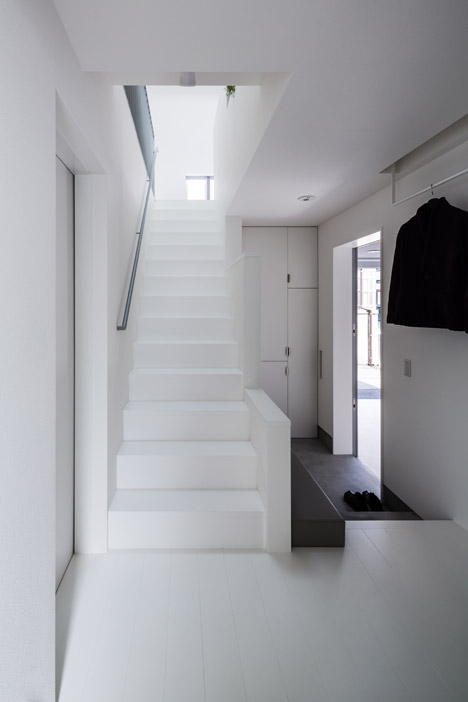
Two bedrooms and a hallway take up the remainder of the ground floor plan, while an open-plan living area occupies the upper storey.
"The second floor is protruded toward the front road to the best possible extent allowed by the relevant regulation so that the maximum volume can be secured for the use of the living room, dining kitchen, small versatile room, and wet area," said the architect.
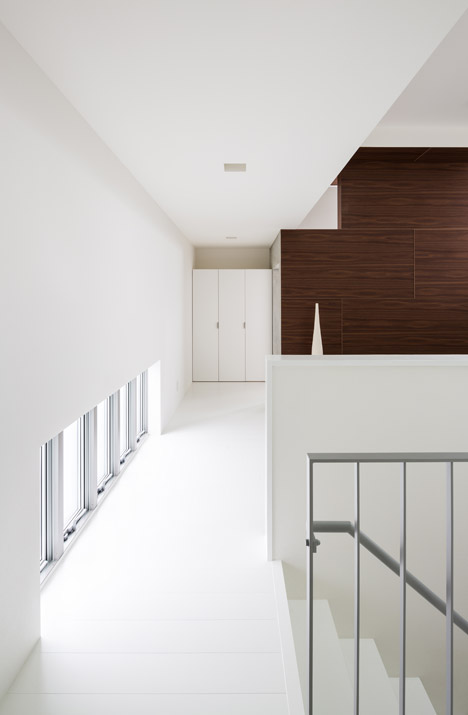
A white staircase with a slender grey handrail leads from the entrance hall directly into the main living space. Small alcoves set into the enclosed balustrade provide storage and display areas for plants and ornaments.
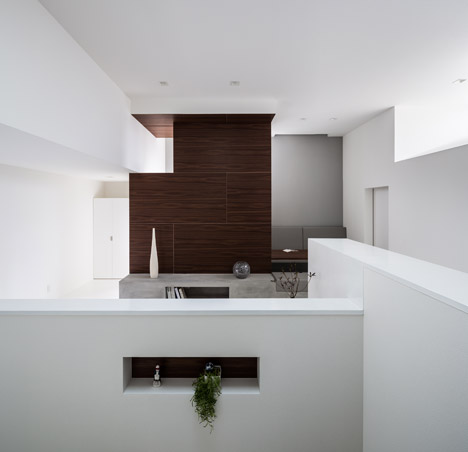
Furniture is integrated into the architecture, including a padded bench set into the back of the balustrade.
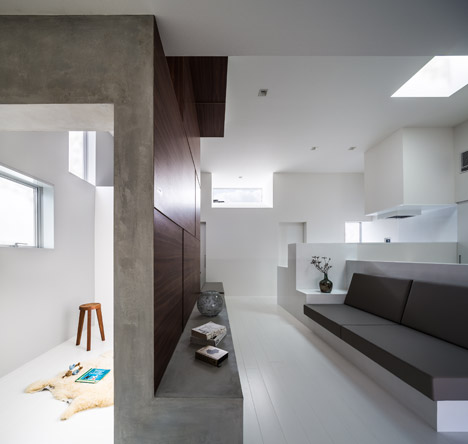
A thick, timber-clad wall separates a playroom and hobby space from the living room. An unglazed opening at one end of this room allows natural light from the windows to travel through to the dining area.
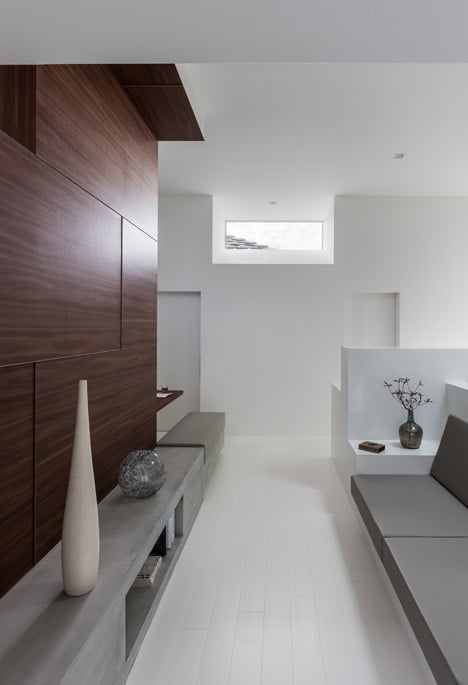
A long concrete bench runs along the front of the dark wooden wall, providing a storage area. At one end, the neck is topped with a action of upholstered padding to create that a bench for the dining area, which features a table covered in the same timber as the wall.
"The furnished fixtures make the space effective, to create a cosy but expanding place," said Kimura.
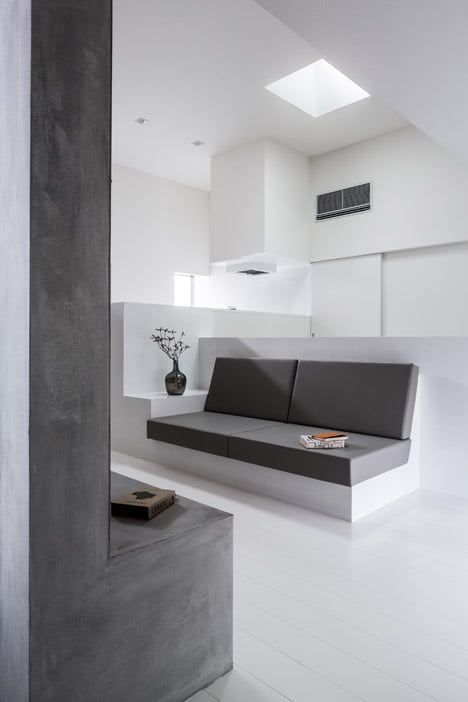
Sliding doors enclose a toilet and wet room along one side of the space, while a closet area is concealed behind two doors in an adjoining wall. A small balcony is set into one corner of the living room, between the bathrooms and storage spaces.
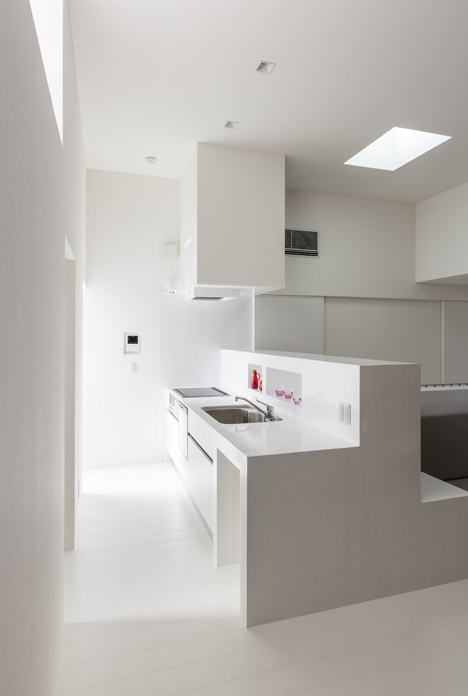
Narrow windows are set at ceiling and floor level to provide daylight while maintaining privacy, and a skylight brings in extra light from above.
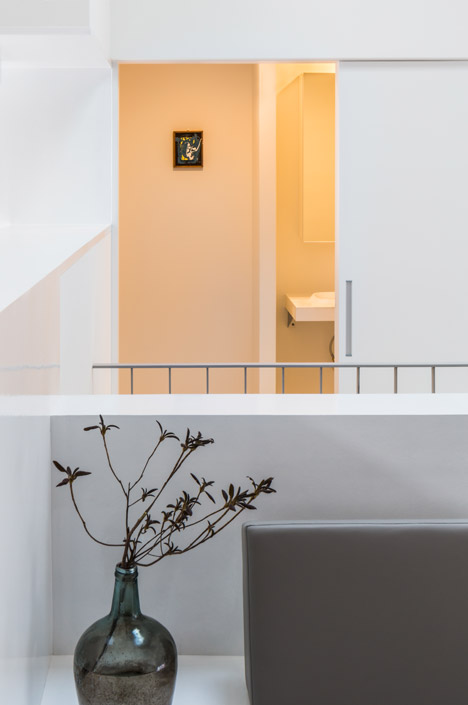
"The ceiling height is varied to produce visual expansion, and several openings are designed so that light comes in from various positions," added the architect.
Photography is by Yoshihiro Asada.
