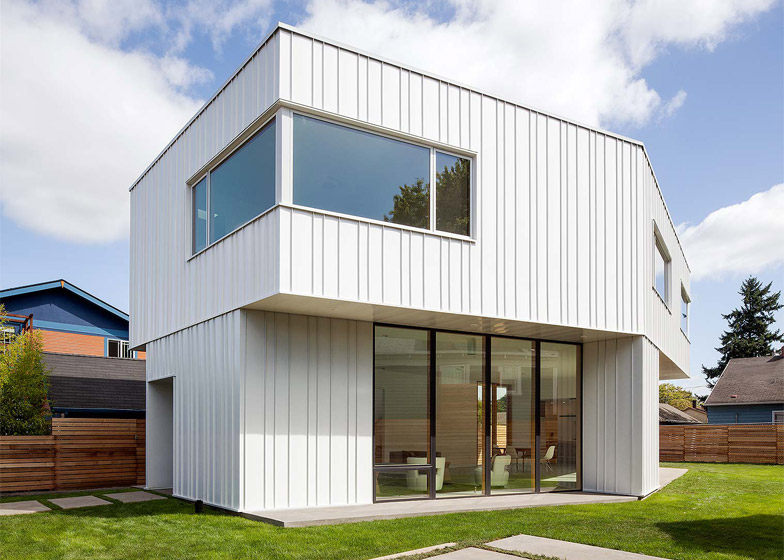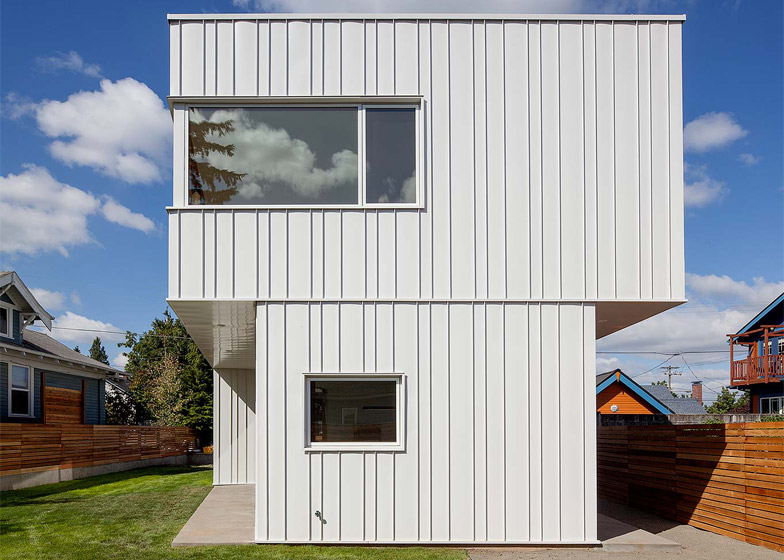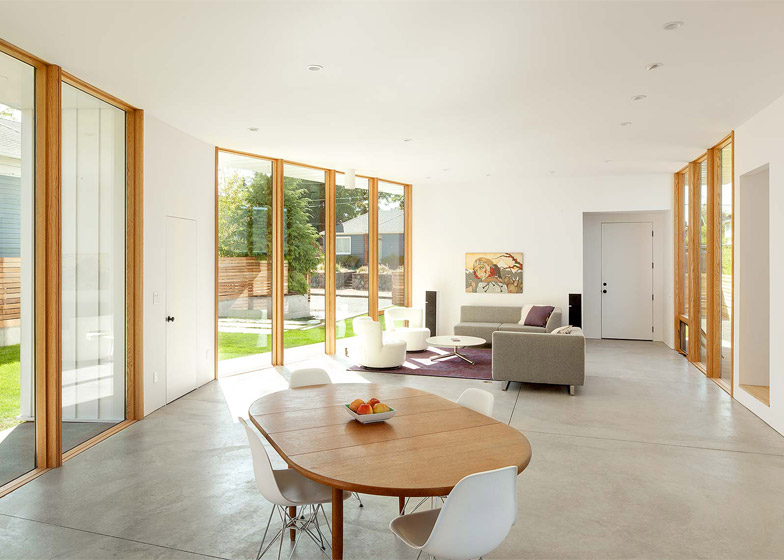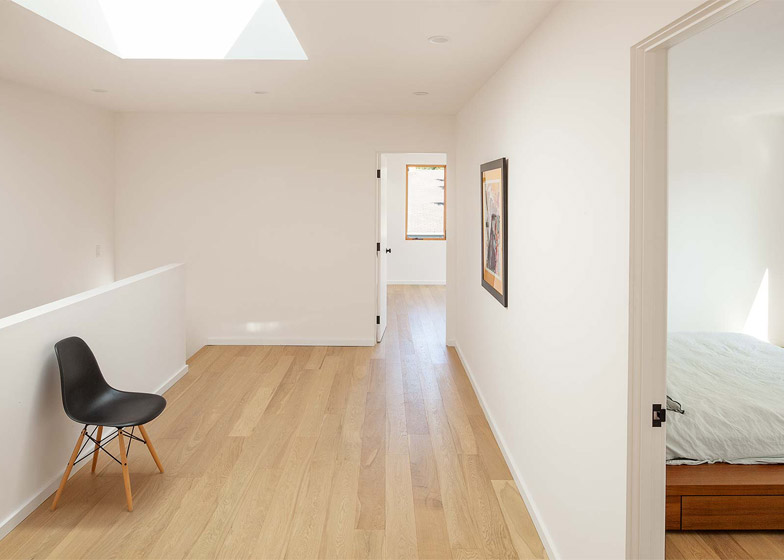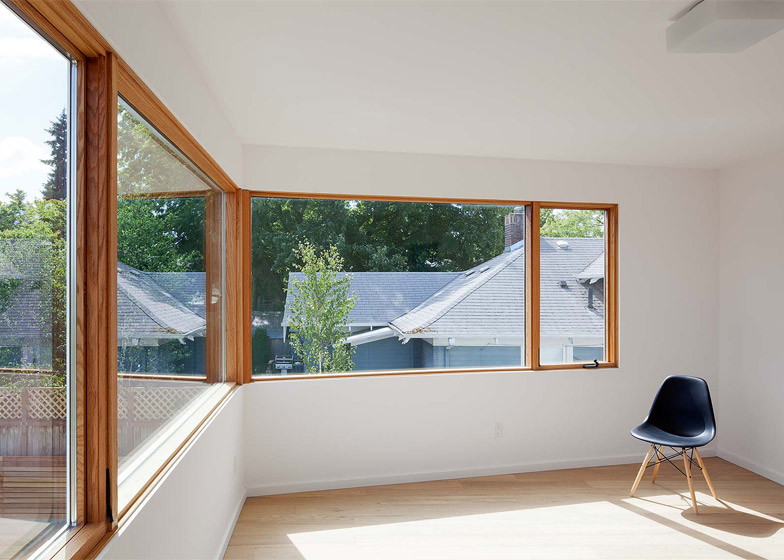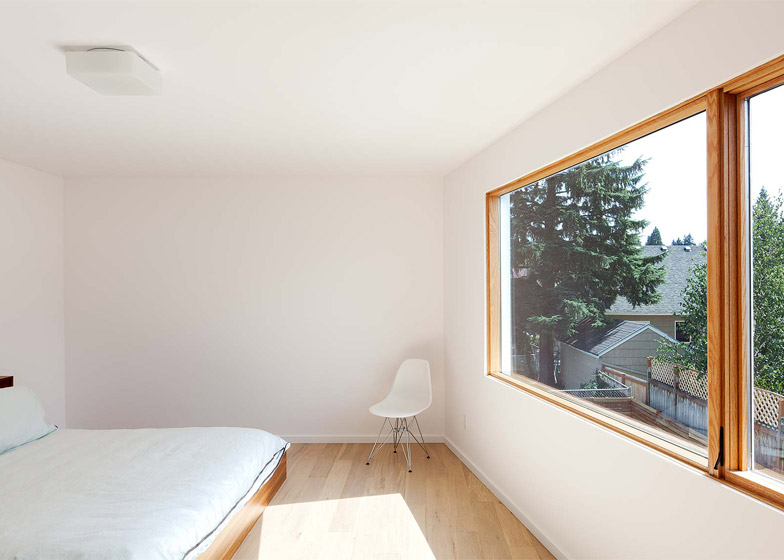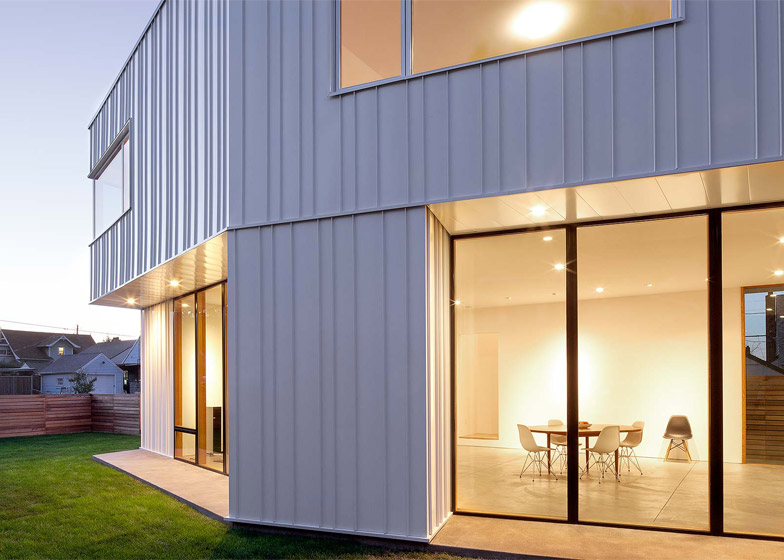Four "legs" support the upper level of this house in Portland, Oregon – a design intended to offer the openness of a glass house, without compromising on privacy (+ slideshow).
Designed by locally based architect Ben Waechter, the residence was based around the basic form of a dining table. This created a building with an opaque upper storey, while the ground floor features a more exposed space, with large areas of glazing broken up by four enclosed "legs".
"Our clients wanted a glass house," explained Waechter. "The difficulty was that they wanted this house placed on a visually exposed city lot that they owned in north-east Portland. This posed the challenge of designing a glass house with privacy."
"Our solution was to design a pavilion-like structure in which the body of the house is supported by four tall 'legs'," he said. "The legs are placed strategically to block unwanted views and provide privacy."
The house, named Pavilion, occupies the north-east corner of its plot. Instead of a rectangular plan, the building's footprint protrudes to the south, creating more frontage to the garden.
The four "legs" are wrapped in metal cladding and sit at the north, south, east and west points of the building. Housing a staircase, bathroom, kitchen and storage area, they free up the rest of the ground floor for an open-plan living and dining space.
Glazed walls allow the residents to open their living area out the garden. To emphasise this link between house and garden, the room's polished concrete floor is gently inclined to follow the natural slope of the ground.
Unlike its more traditional neighbours, the building's exterior is clad in a system of white metal panels with raised seams. These seams create vertical stripes, emphasising the verticality of the four legs.
"The panels wrap the pavilion legs, giving the impression that the house has been reductively sculpted from a single mass," said Waechter.
The staircase, located in the north leg, marks a transition into the more private spaces upstairs. Here, three en-suite bedrooms are arranged around a communal study space.
"Upstairs the spaces and rooms are more cellular and intimate. This part of the house is designed for flexible living arrangements," added the architect.
Pavilion is one of four houses that Waechter has completed in the past few years in Portland. The first was Tower House, a cost-efficient residence on "unbuildable" hillside plot.
"The premise of the design process for each of the four houses was to create a heightened perception of one's surroundings," said Waechter. "Rather than employ thin walls, the rooms and spaces were 'carved' out of a single mass, thus strengthening the sense of being contained and held by the space."
Photography is by Lara Swimmer.


