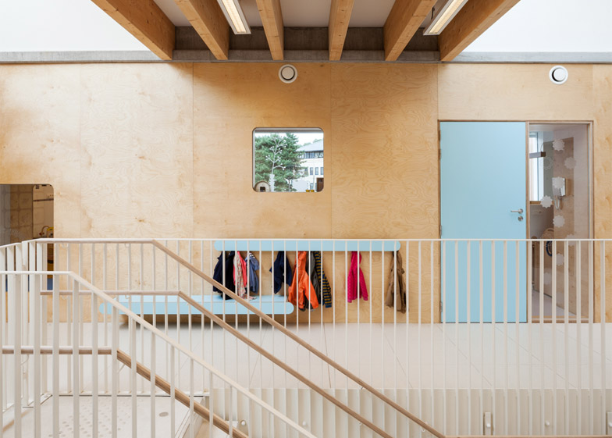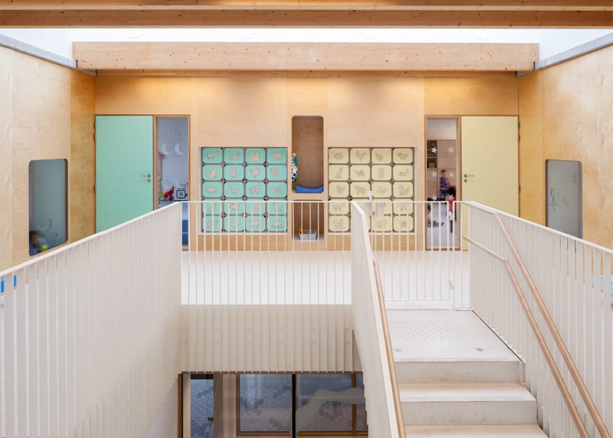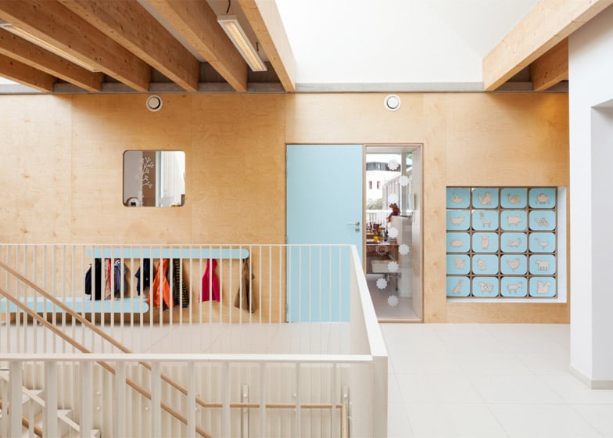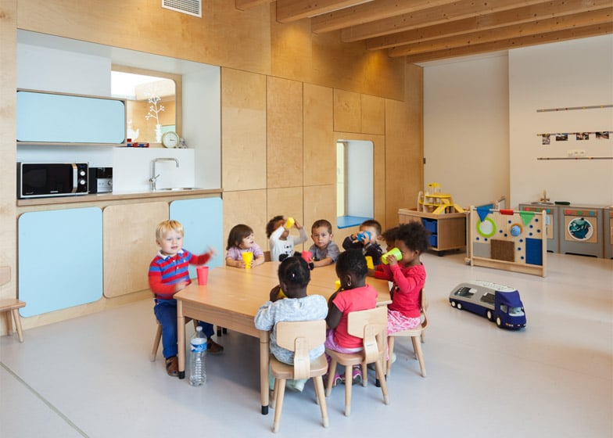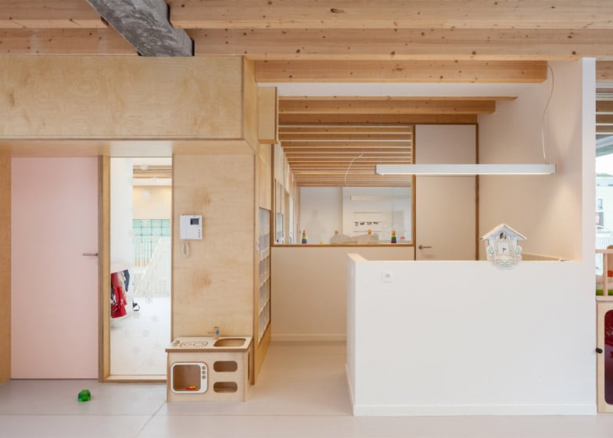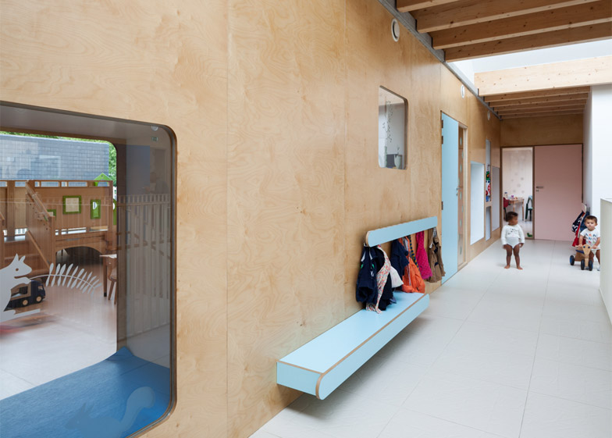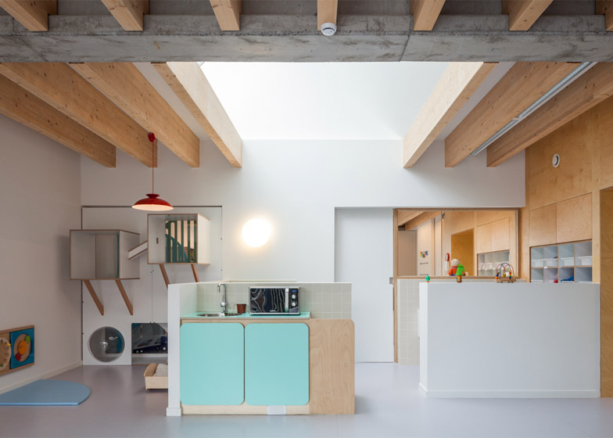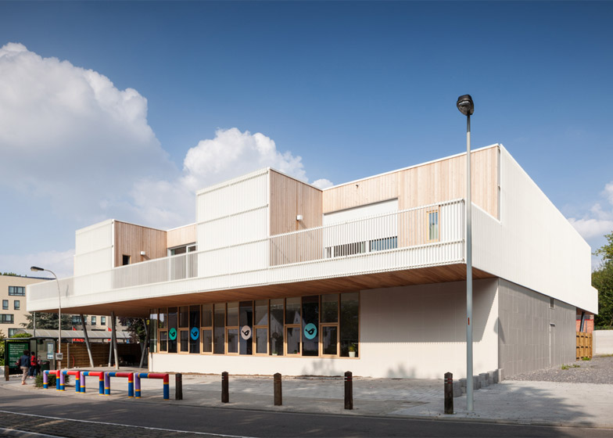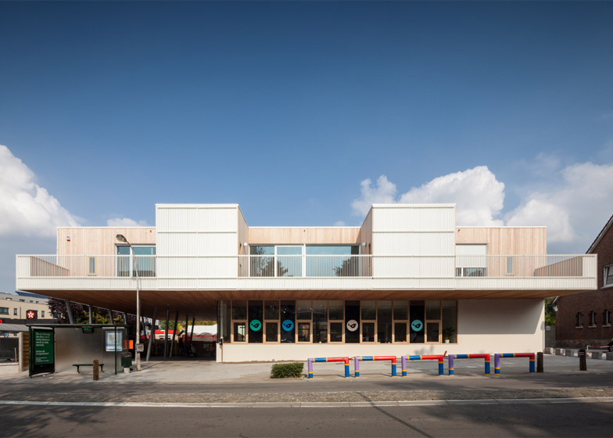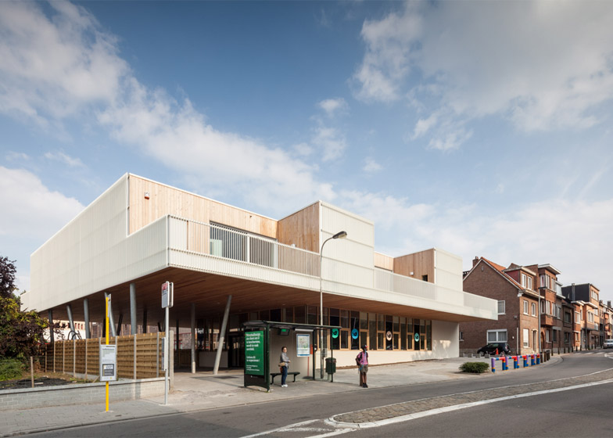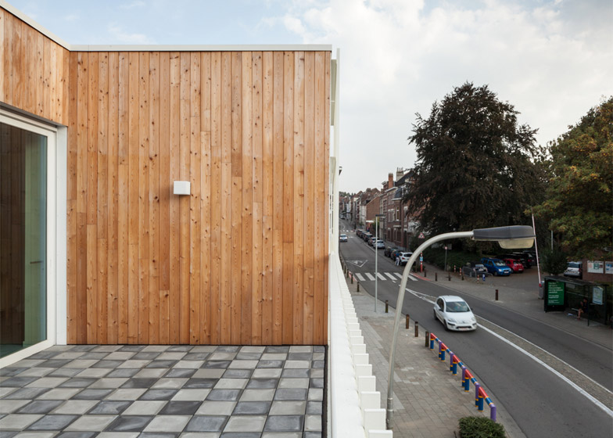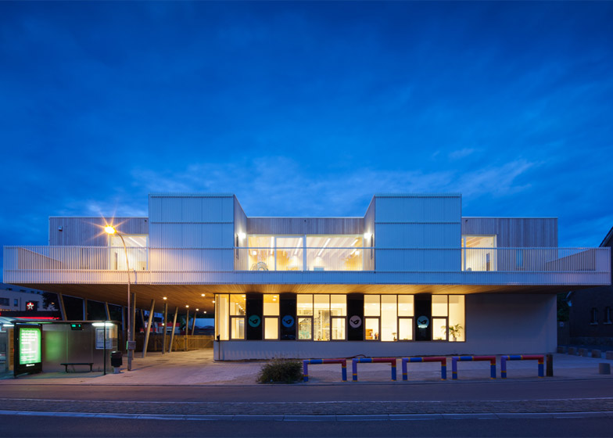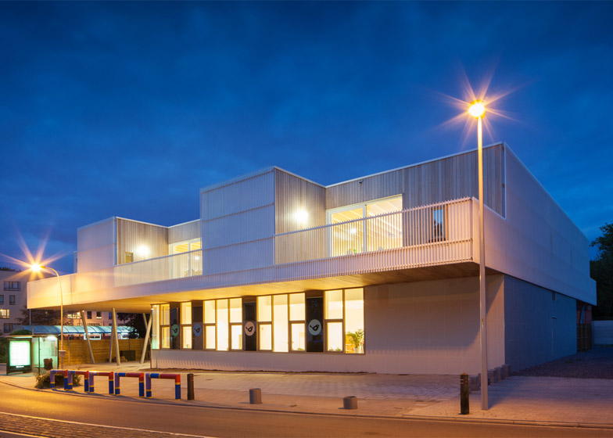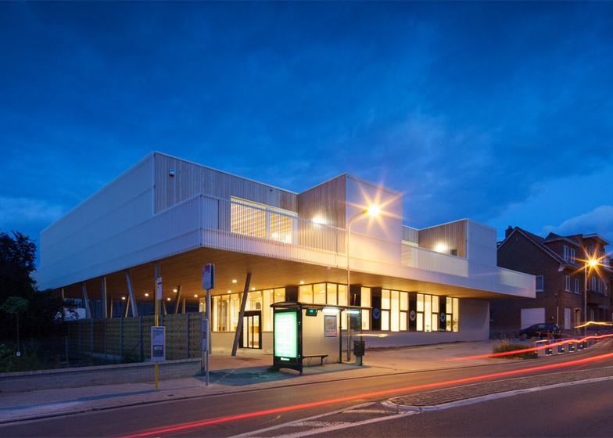Skylights illuminate the timber-lined atrium of this daycare centre by ZAmpone Architectuur, where furniture, sleeping nooks and even the staircase are all designed to be accessible for little occupants (+ slideshow).
Located in the Uccle district just outside the Belgian capital, the building and its contents were all designed by local studio ZAmpone Architectuur to suit the scale of a child rather than an adult.
Details include a staircase that incorporates a wooden slide and a fort-shaped landing, and a series of cubby holes for napping and reading.
"All of the furniture is custom-made with the scale and perception of the children in mind," architect Maarten Tierens told Dezeen.
"Specific attention is given to the design in order to maximise views on the kids' size – the ability to sit in a corner, peep, and feel protected."
Named Pluchke, which translates into English as "fluffy", the building replaces an older facility housed in a dingy former church, which was in a state of disrepair and didn't make the most of the plot.
The team felt it would be more economical to demolish the old building to make way for a new structure that offers improved levels of daylight and outside space. The new building increases the centre's capacity from 35 to 75 children.
Six living areas for the children are arranged around the periphery of the building's upper storey. Each room opens onto a communal landing at the top of the stairs and a large terrace on the other side.
"The goal was to create a daycare centre where every living space could relate to the others and not feel isolated," said Tierens.
"As the size of the site was quite limited, we opted to place the kid-related areas on the first level," he added. "This gave us the bonus of a controllable terrace for each living space."
The building is situated at the front of a site that accommodates a school and parish hall behind, so one of the requirements was a public-facing presence that welcomes visitors to all of these facilities.
Reducing the footprint of the ground floor and extending the upper storey towards the road creates a sheltered play area and public space that emphasises the transition from the street to the school and hall behind.
This covered area can also be used by people waiting at the adjacent bus stop.
To enhance the connection between the external and internal areas, timber cladding that lines the underside of the cantilevered section continues across the ceiling of the ground floor entrance reception.
A limited material palette of wood, steel and ceramic tiles was used for both the exterior and interior. White steel louvres provide railings for the balconies on the first floor, and are echoed in the balustrade of the staircase.
The louvres extend across the edges of the facade to offer a uniform aesthetic, as well as to create a play of light and shadow across the white surfaces.
The use of wood was intended to give the interior a warm and comfortable feel that is accentuated by natural light from the windows and skylights in the atrium.
Fitted cabinetry was added in various spaces, creating nooks where children can hide away to rest. The position of furniture and details, including coat hooks and the staircase handrails, were all adjusted to suit the size of children.
Other spaces on the ground floor include a staff room, storage, a kitchen, an ironing area and a dressing room.
Photography is by Tim Van de Velde.

