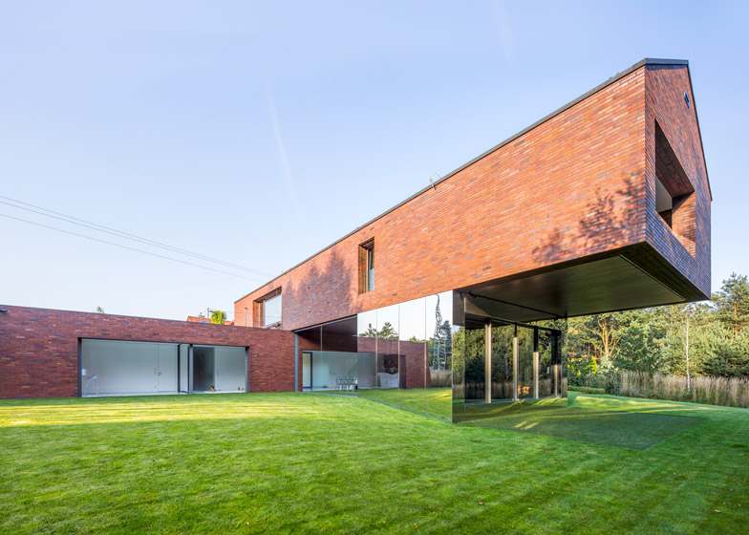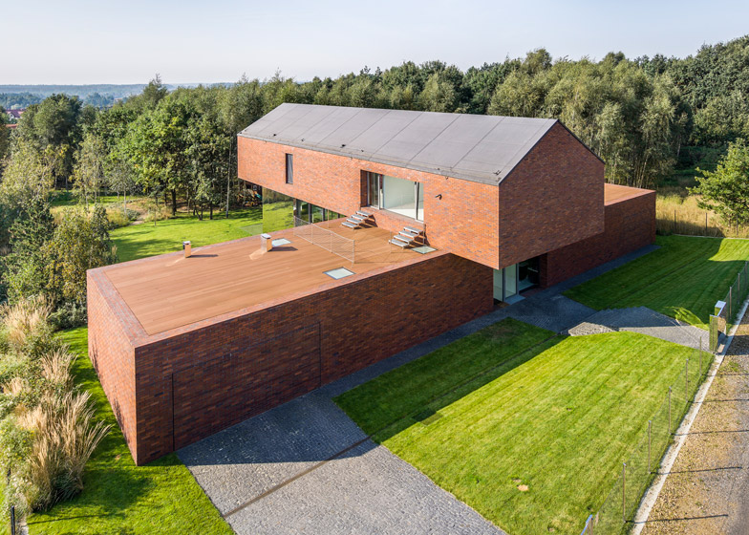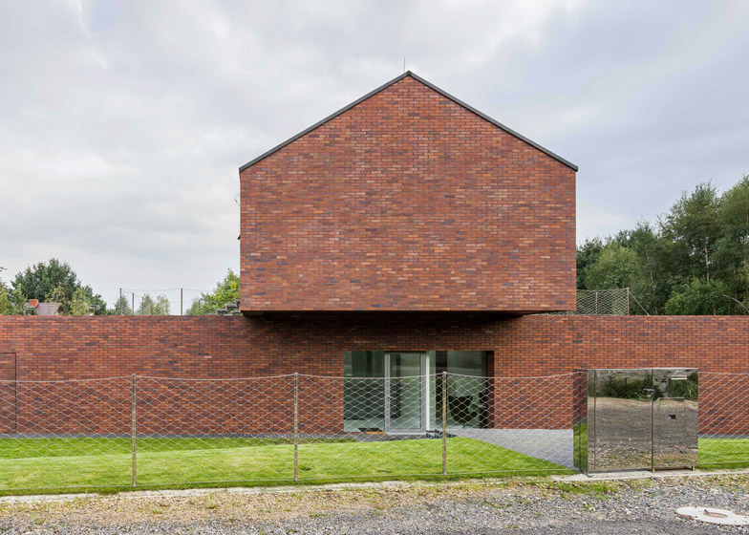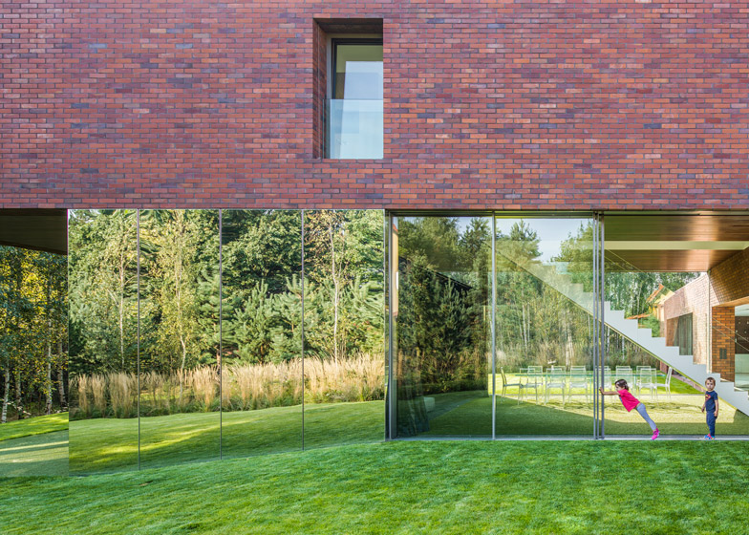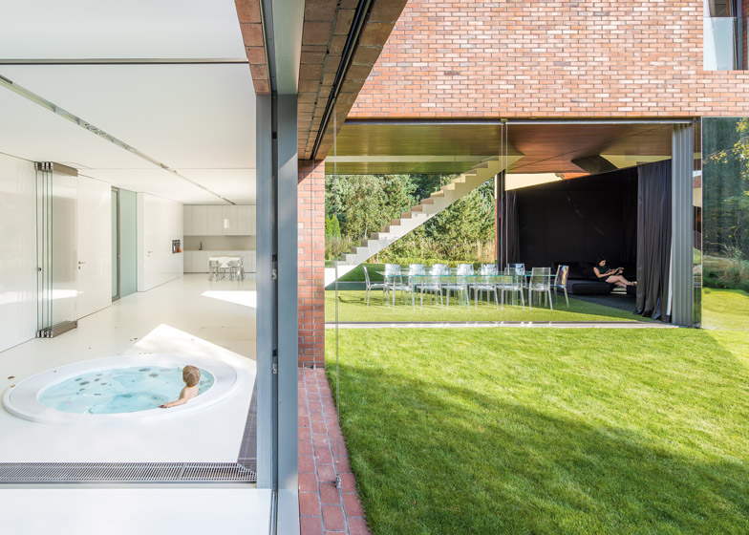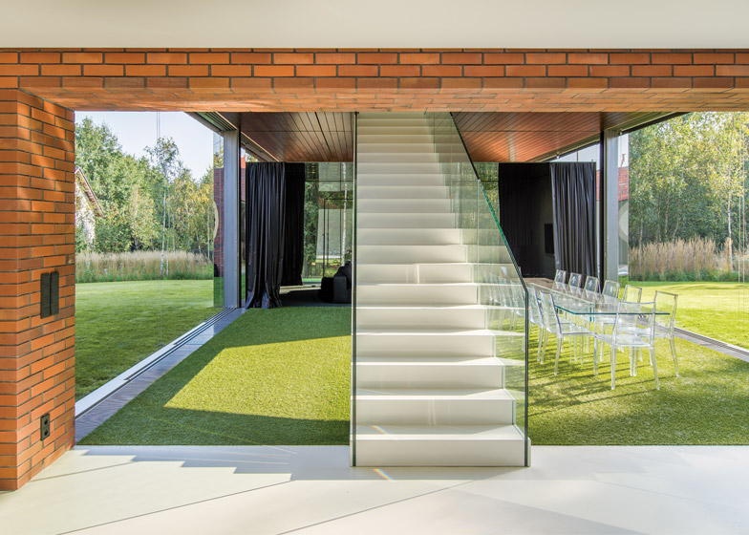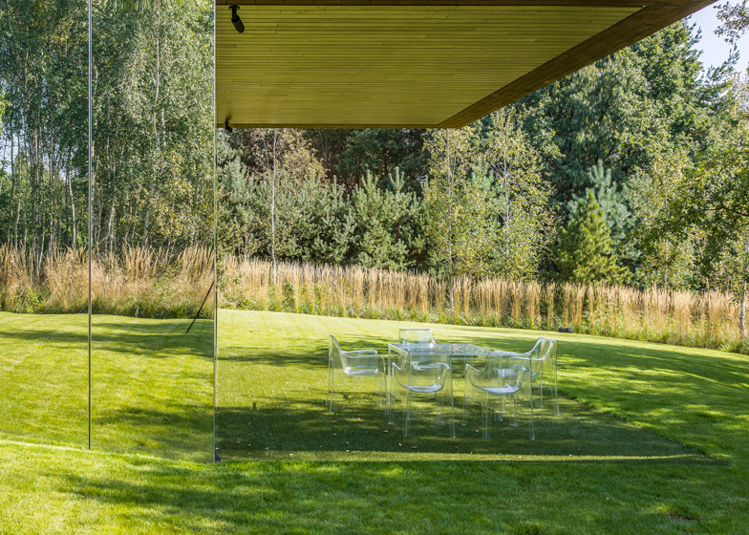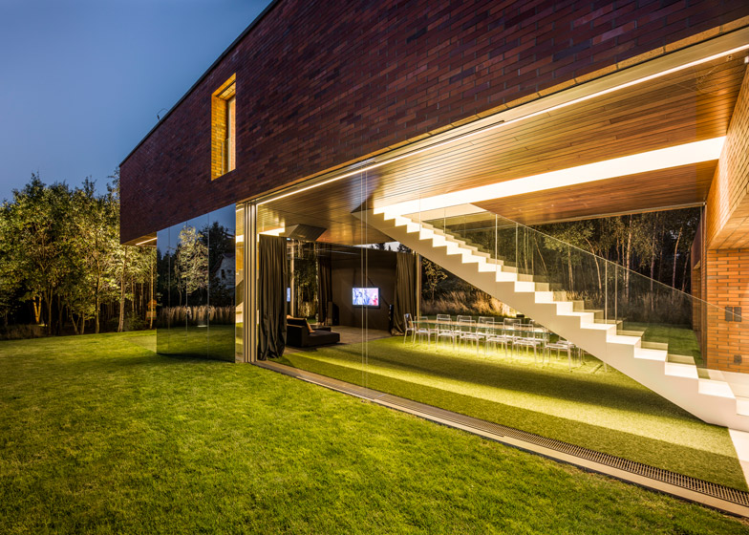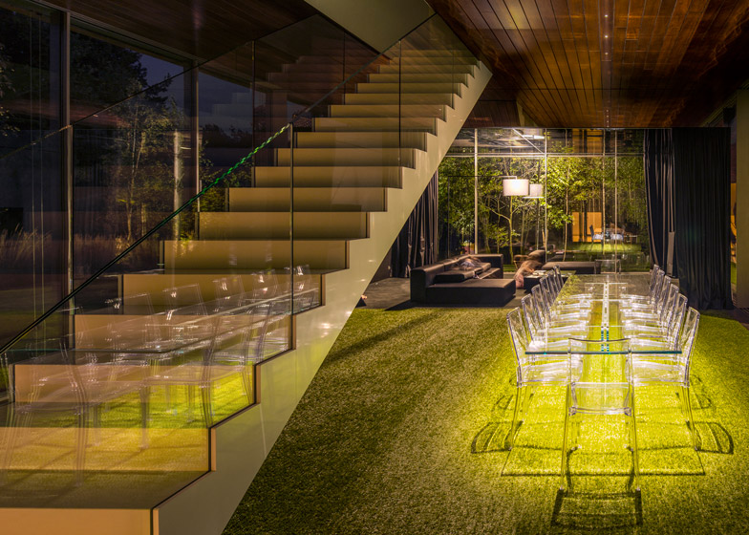The cantilevered upper storey of this house in Katowice, Poland, looks even more dramatic than it really is – because the podium that supports it is camouflaged behind a wall of mirrors (+ slideshow).
Architect Robert Konieczny and his studio KWK Promes – whose past designs include a fortress-like home featuring thick shutters and a drawbridge – designed the home for a young family residing in Katowice, a city in southern Poland.
The two-storey house bears all the traits of a typical suburban property – a pitched roof, red brick walls and a large garage – but the upper floor appears to have been rotated by 90 degrees, so that it balances on top of the lower level and projects towards the garden.
Reinforced concrete walls supporting the cantilevered volume are clad with mirrored stainless steel, designed to reflect the garden and create a "dematerialising effect" that inspired the project's name, Living-Garden House.
These mirrors emphasise the cantilever, so that building appears to defy gravity.
The base of the building is long brick structure that provides the living and dining spaces. It sit parallel to the road to provide privacy for the garden.
"To ensure maximum privacy, the ground floor was set parallel to the road for the building to isolate the backyard garden from the road," said Konieczny, "whereas the first floor was shifted at 90 degrees to overhang and penetrate the garden."
"The building has thus acquired two faces," he explained. "Street-side, it is enclosed, inaccessible, raising the comfort of its residents, guaranteeing maximum intimacy. In turn, garden-side, it is full of glazed surfaces overlooking the environment."
A garage, kitchen and plunge pool are located in the lower floor, while bedrooms are set within the intersecting upper floor.
A combined living and dining area occupy the mirrored volume under the overhanging upper storey. Faux-grass carpets the floors of this space to give the appearance that the lawn continues through the house.
"Living-garden space underneath the ledge is treated with different materials that emphasise integration with nature," said the architect. "Flooring becomes reminiscent of grass, and external glass partitions may entirely be removed and hidden in a wall niche."
"On warm days, after removing the glass partitions, indoor space merges with the garden, the flooring transforms into grass," the architect added.
A terrace located on the flat rooftop of the podium and the soffit of the cantilevered structue are both clad in planks of the same timber to suggest that the upper storey has been rotated away from the lower floor.
Transparent furniture and staircase balustrades were chosen to draw attention away from the interior towards the garden, while roller blinds and drapes can be used to convert the lounge into a home cinema after dark.
Throughout the rest of the space, the floors covered in white polyurethane resin, and both the walls and furnishings are finished with glossy lacquered MDF boards. The small circular pool sits at one end of the kitchen.
Photography is by Jakub Certowicz, unless otherwise stated.

