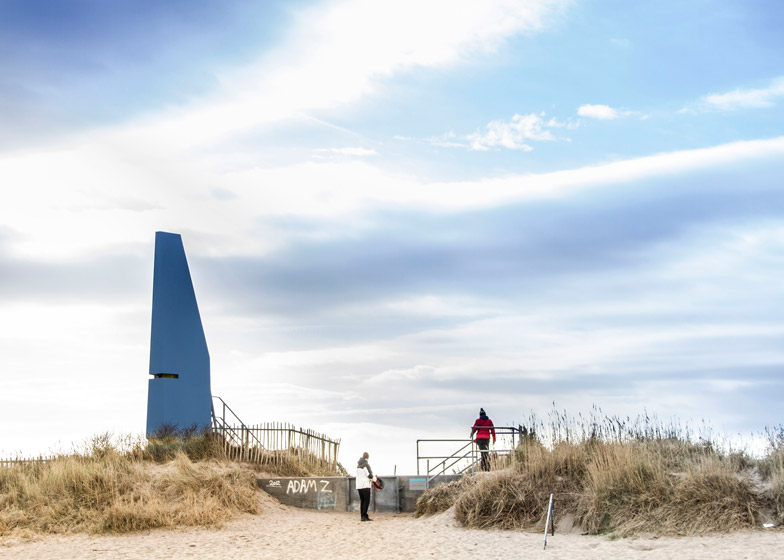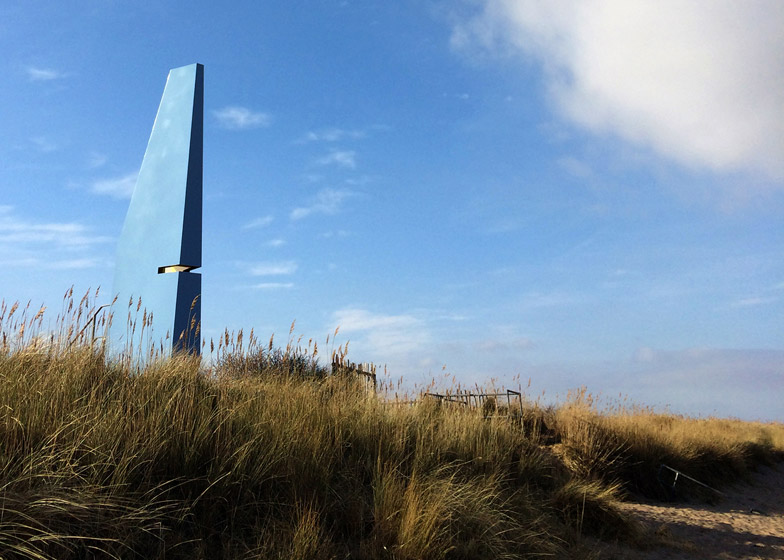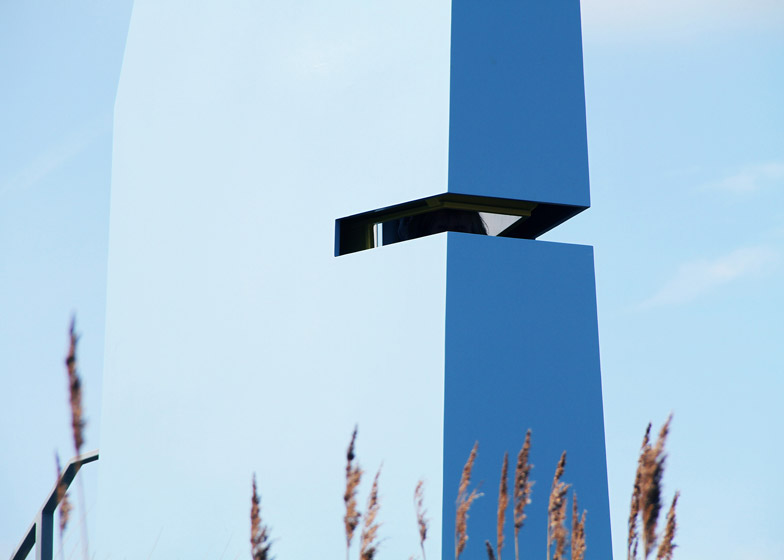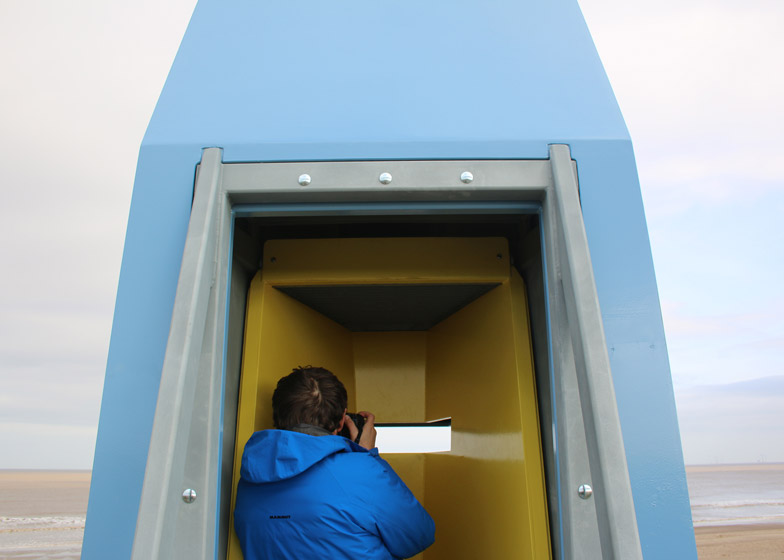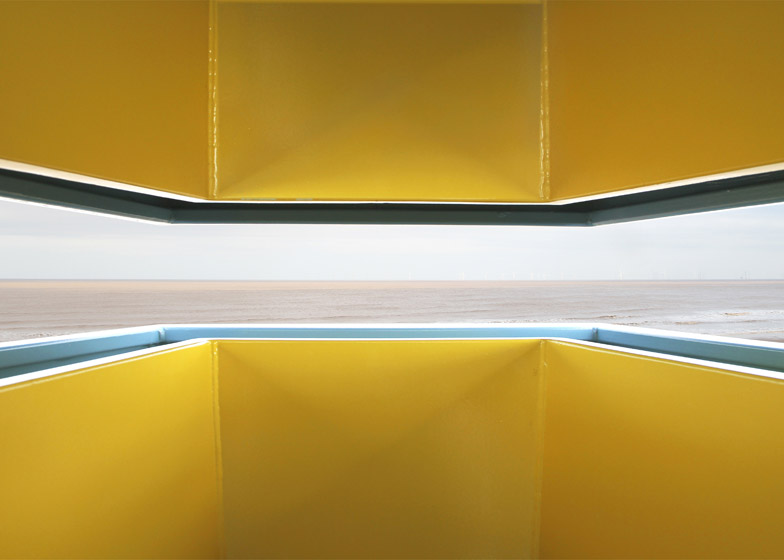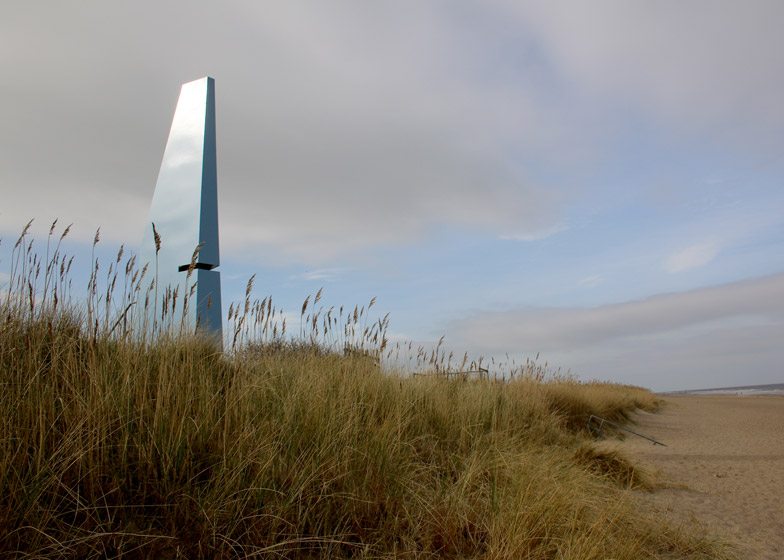When visitors step inside this viewing tower on the coastline of Lincolnshire, England, an inner chamber tilts forward so the nearby beach becomes visible through a pair of aligned horizontal slots (+ slideshow).
The tower was developed by London architecture studios Gruff and MSA in response to a competition organised by Lincolnshire County Council and local arts initiative artsNK, which invited artists and designers to propose a series of interventions aimed at promoting engagement with the area's coastal landscape.
The architects designed a structure that encourages visitors to enter its inner pod and lean towards the sea, which in turn causes the counterweighted structure to pitch forward gently.
This motion provokes a series of reactions that cause the sights and sounds of the surrounding landscape to be revealed, but also amplifies the sensorial effect of the sea breeze.
"Our project, inspired by childhood memories of leaning into the wind on the beach, explores the nature of the extreme environment of the site: the point at which land, sea and air interface in a shifting and ever-changing marine landscape," said the architects.
The tower rises above a man-made grass bank that extends along the top of the beach. Its angular blue-painted form creates a vertical landmark on the otherwise flat coastline.
A galvanised steel staircase ascends from the dune to an entrance in the rear of the tower. Stepping onto the floor of the yellow inner pod causes it to tilt slowly downwards, triggering three actions that "seek to emphasise and exaggerate the sensation of exposure to the wind and environment".
On the approach to the tower's entrance, there is no view of the sea but only a small amount of light filtering through its horizontal slot. As the yellow viewing area leans forward, this aperture aligns with an identical opening in the outer volume to provide a panoramic view of the sand that stretches towards the sea and an offshore wind farm in the distance.
Leaning forward to observe the view also causes metal grilles in the pod's roof and stepped front to align with openings in the base and tip of the tower, so gusts of wind rush through the interior.
The idea is that the visitor experiences the feeling of the air whooshing over their body and hears its sound amplified as it passes through the structure's tapered interior.
The motion of the platform also causes a hammer attached to the pulley mechanism to strike the interior of the metal structure, producing a resonant note that is intended to evoke the sound of floating buoys in the ocean.
As the visitor exits the viewing area, the counterweight causes the platform to return to its original position.
The tower is anchored in the dune by helical foundations – poles with a surface like a screw that create a strong grip without requiring extensive soil displacement.
A galvanised steel frame fixed to the foundations supports the two painted metal elements. The entire structure was prefabricated offsite and assembled in a single day.
The tower is part of a programme of landscape architecture projects positioned along the coast between the Chapel Six Marshes Nature Reserve and the town of Mablethorpe that aim to attract visitors to explore the region.
Photography is by the architects.
Project credits:
Client: Lincolnshire County Council
Architects: Gruff, MSA
Structural engineer: Techniker
Fabricator: Art Fabrications

