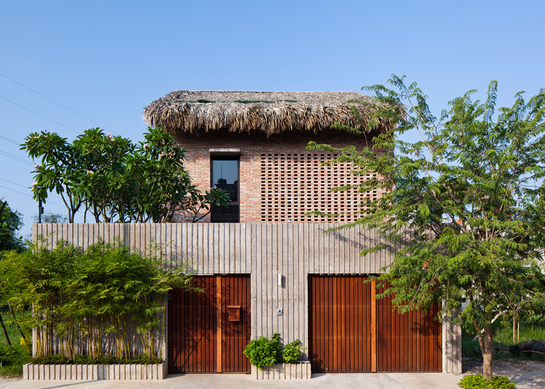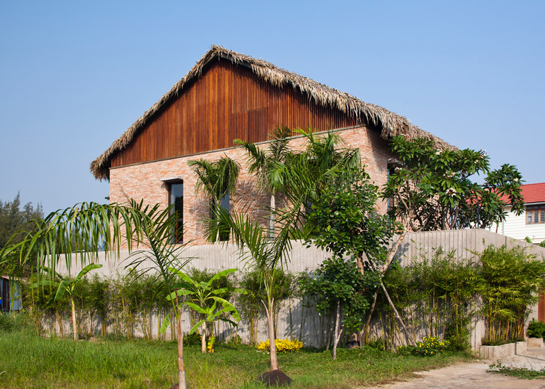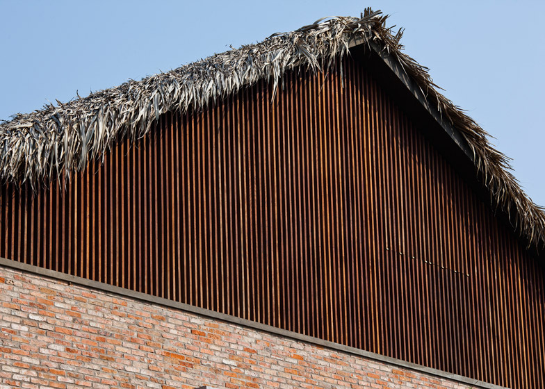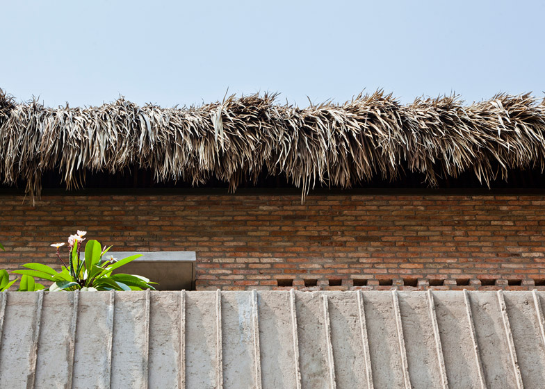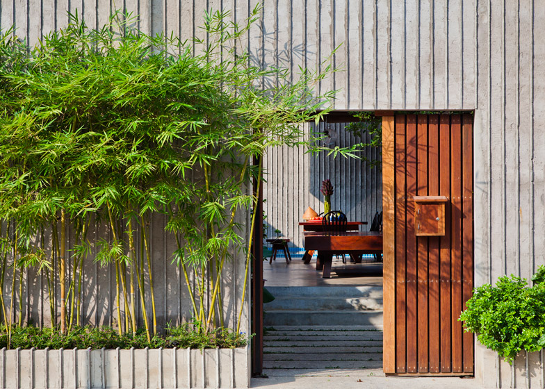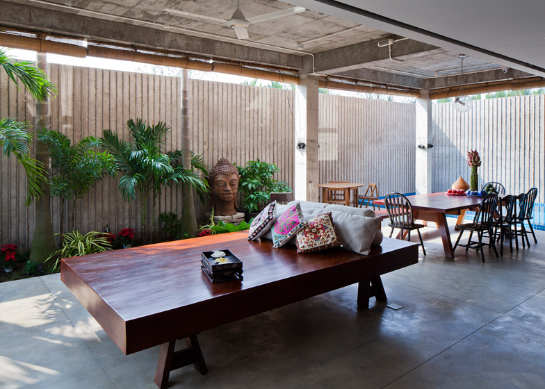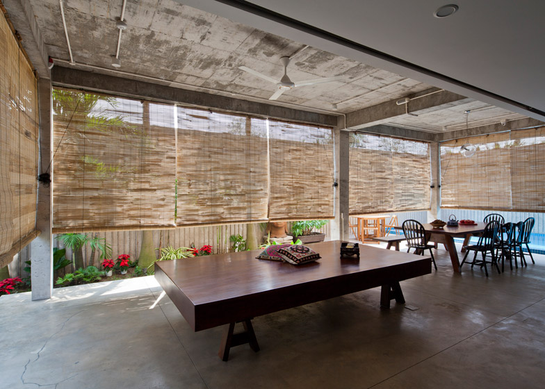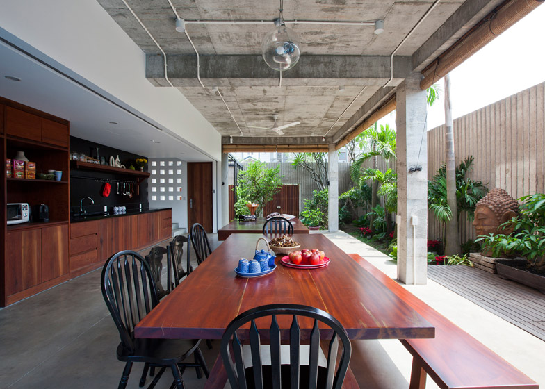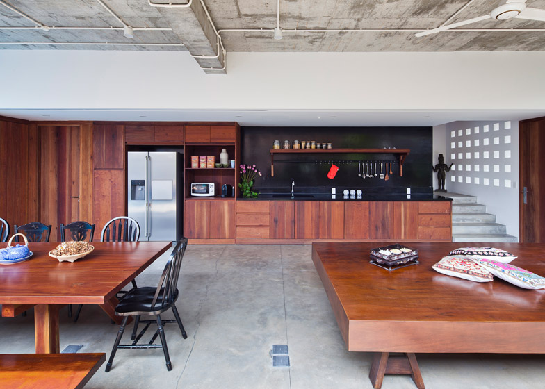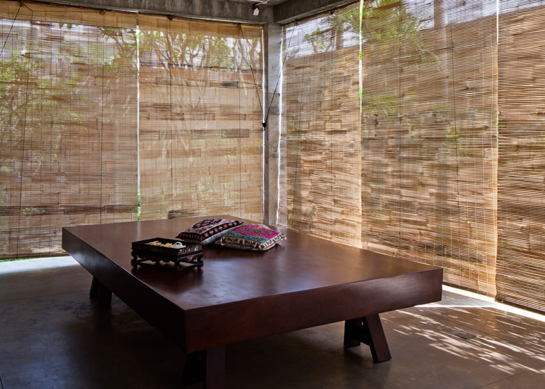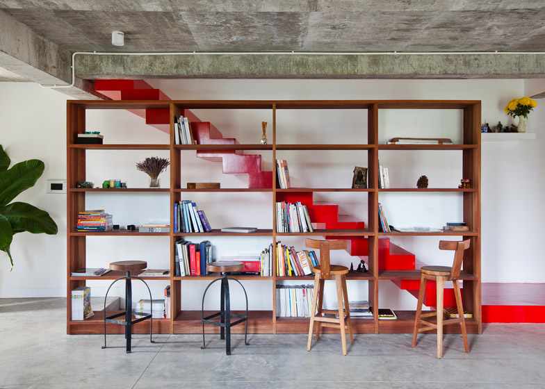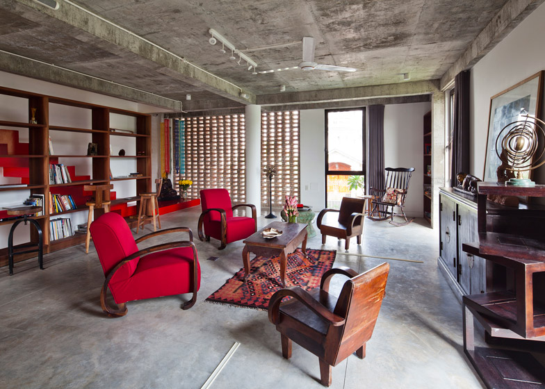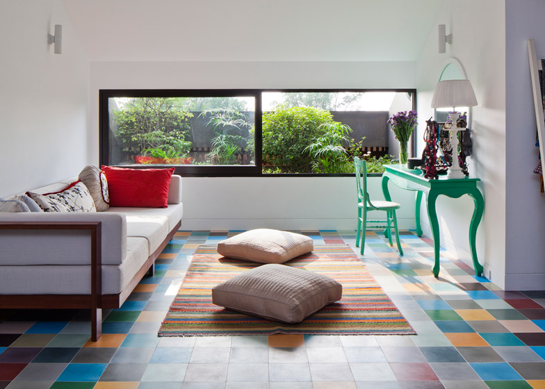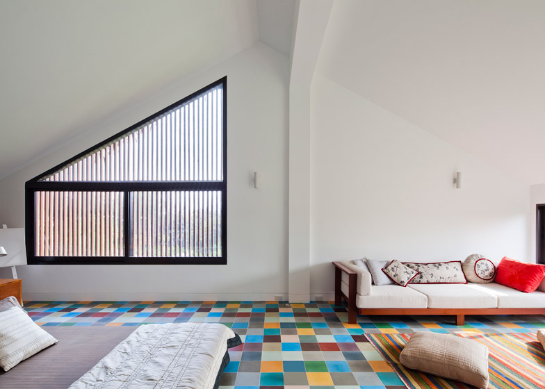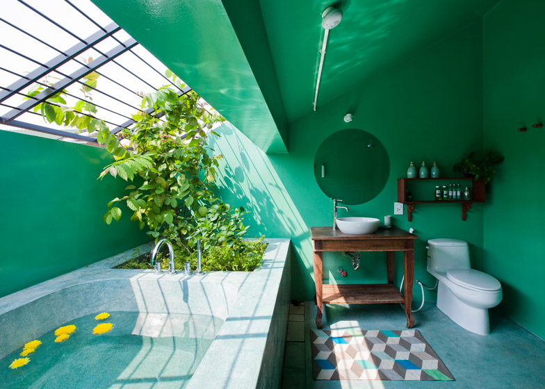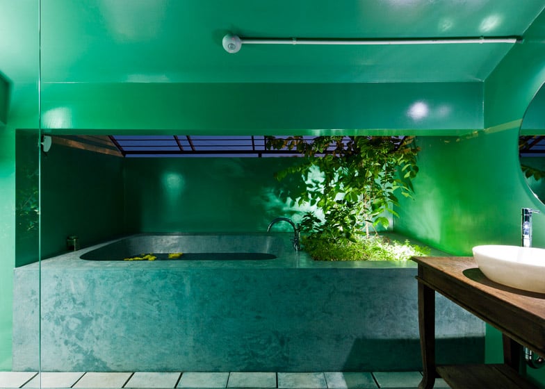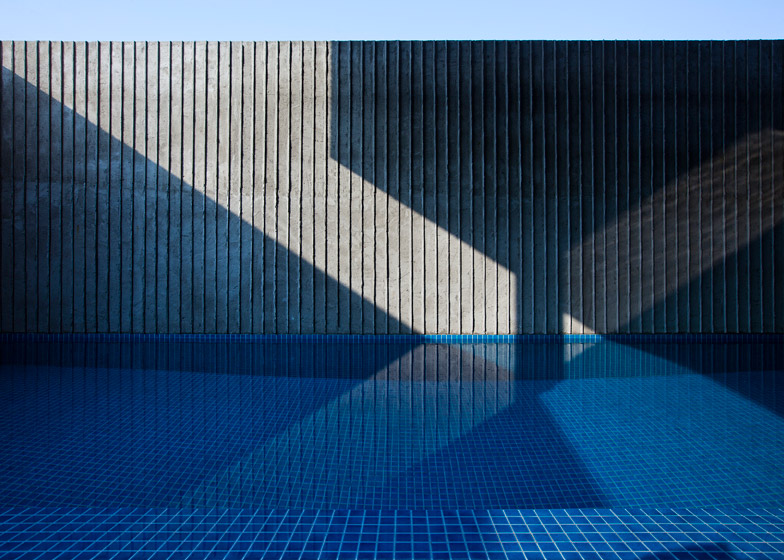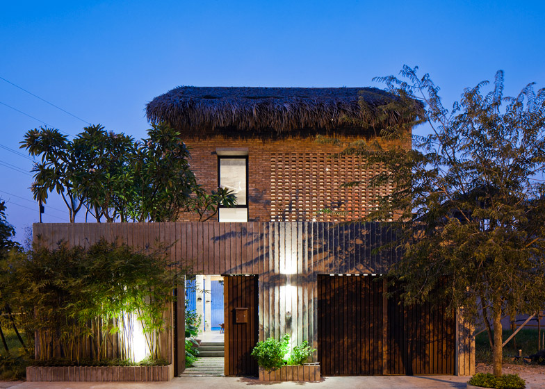Perforated brickwork, an open-air living space and a roof covered in palm leaves are among the traditional methods used to improve the climate inside this house in Vietnam (+ slideshow).
The Tropical Suburb House was designed by MM++ Architects for a site in a suburb of Ho Chi Minh City, where the dominant housing typology is neo-Victorian semi-detached properties.
Rather than following this imported style, the architects adopted an approach guided by vernacular methods that respond to the local climate.
The main practical consideration for the property was how to achieve the desired amount of outdoor space.
Basing the design on traditional stilt houses found throughout south-east Asia, the ground floor kitchen and dining area is flanked on one side by columns and completely open to the garden.
"Plots in Vietnam's urban areas are expensive and quite small," architect Michael Charruault told Dezeen. "The construction ratio is generally high so you need to be creative if you want to keep contact with nature."
"Only a stilt house typology allows you to clear 100 per cent of the plot area on the ground floor, therefore this well-ventilated space is totally usable and balances the fact that the garden is really small," he added.
The building's ground floor is raised above the garden on a low concrete platform and is open on three sides to ensure natural ventilation and a visual connection with the surrounding greenery.
As well as using this vernacular style of construction to create a shaded living space, a pool at one end of the room helps to cool the air that enters the interior.
The layering of palm leaves on the roof – another traditional technique – prevents the sun from heating the concrete slab during the summer months.
High walls lining the plot's boundary provide privacy, security and protection from direct sunlight, while rolled bamboo screens around the edges of the space can be lowered to keep out rain when needed.
An automatic shutter that descends between the built-in kitchen and the open dining and lounge space can be used to seal off the interior at night.
From the entranceway – part of the narrow area that can be enclosed behind the shutter – a staircase ascends to a more enclosed lounge on the first floor. Openings incorporated into the recycled brick wall lining the staircase and the lounge allow breezes to filter through these spaces.
Large windows help to bring in plenty of natural light, and frame views over the boundary wall towards the surrounding neighbourhood.
One side of the room is lined with an open bookcase that stands in front of a bright red staircase leading to the attic space.
The attic contains the master bedroom suite, which features large windows shielded from the sun by a slatted wooden screen or by plants on a balcony outside.
A bathroom on this level incorporates a bathtub that is covered by a trellis across which plants can grow.
Throughout the interior, a palette of raw materials and modern details, such as the multicoloured cement floor tiles, create a modern contrast with the recycled brick and traditional elements applied in the building's construction.
Photography is by Hiroyuki Oki.
Project credits:
Architects: MM++ Architects
Project architect: Mỹ An Pham Thi

