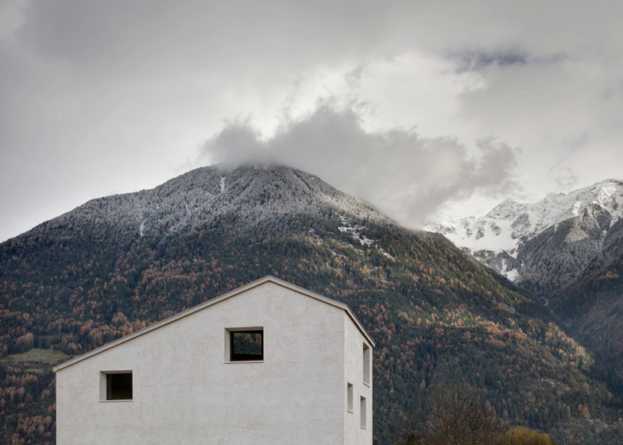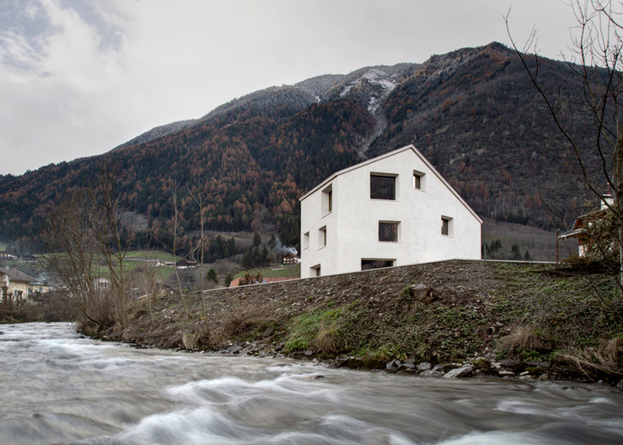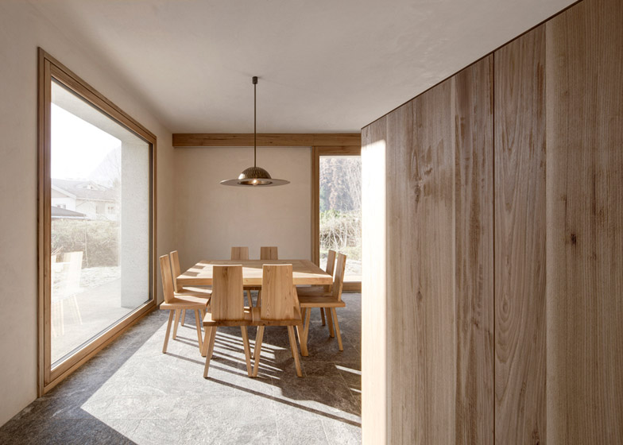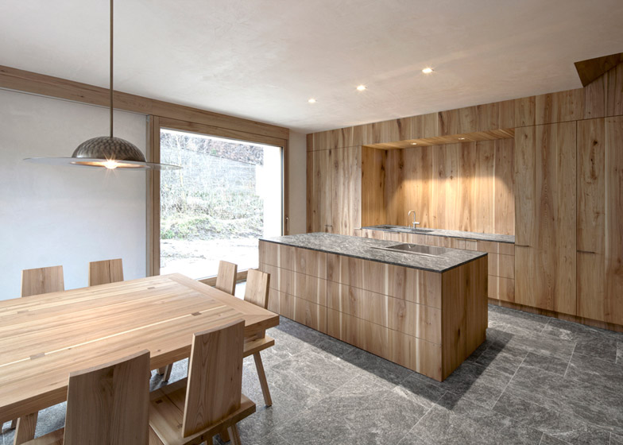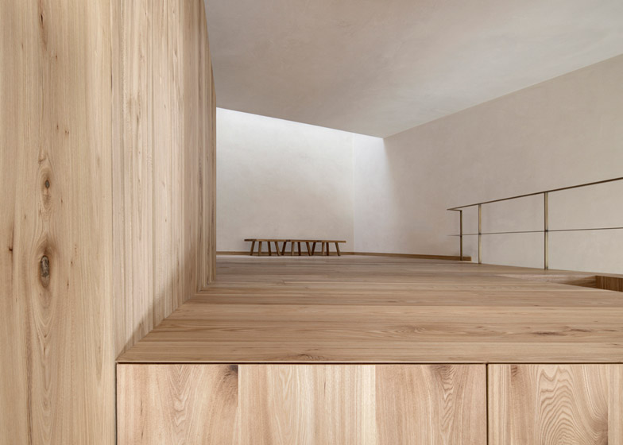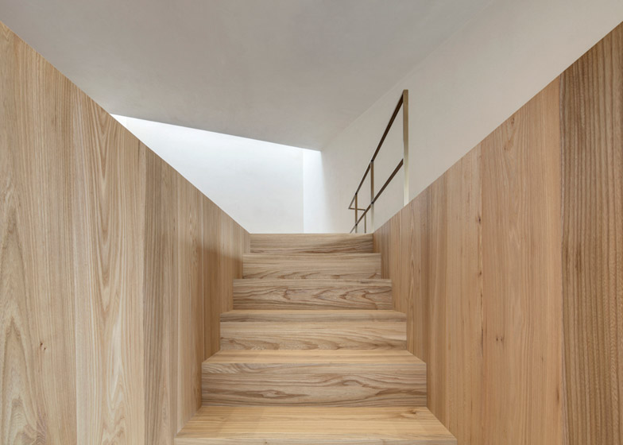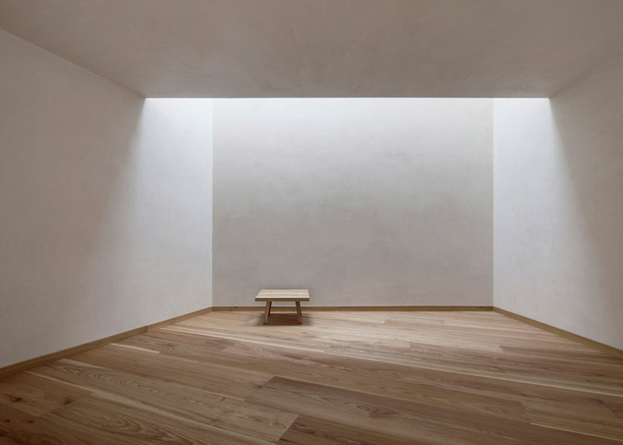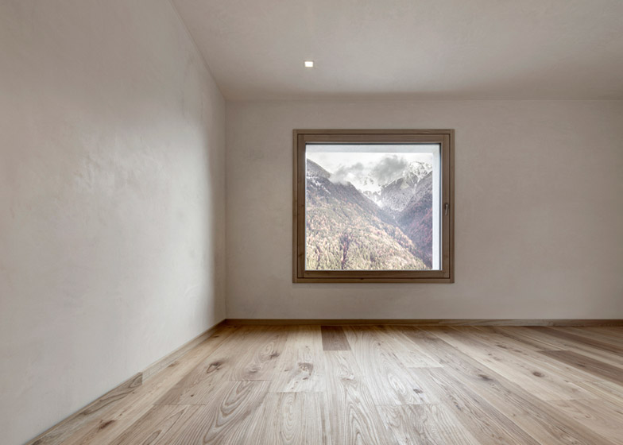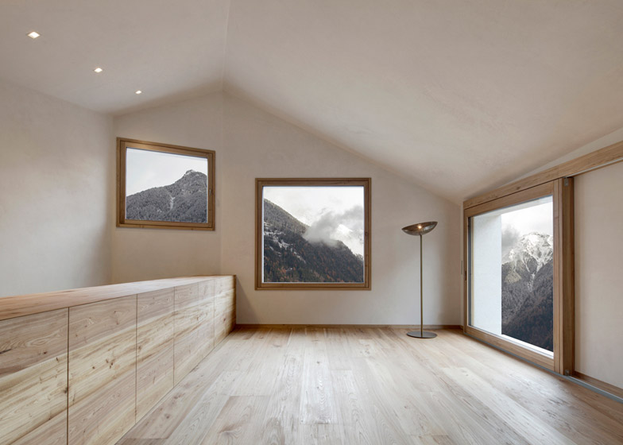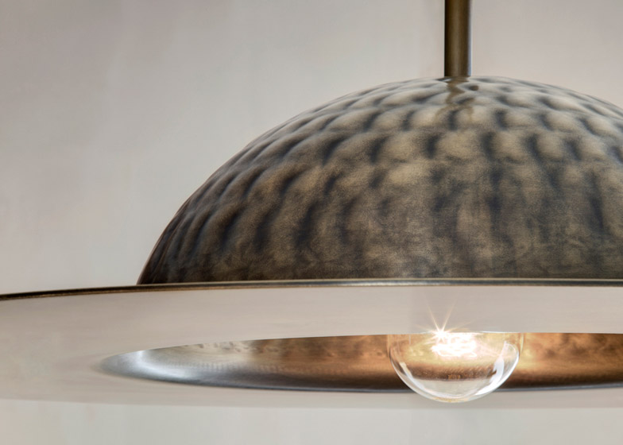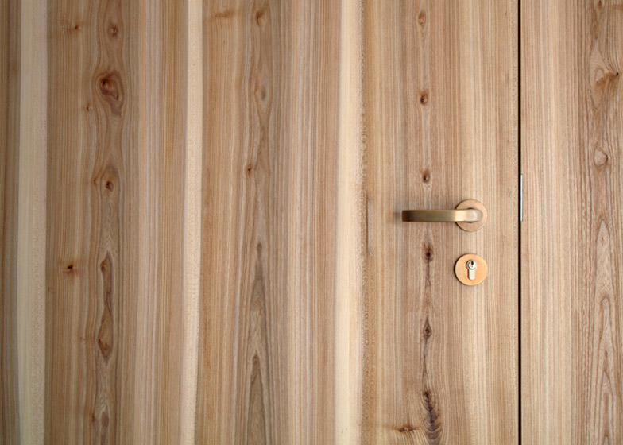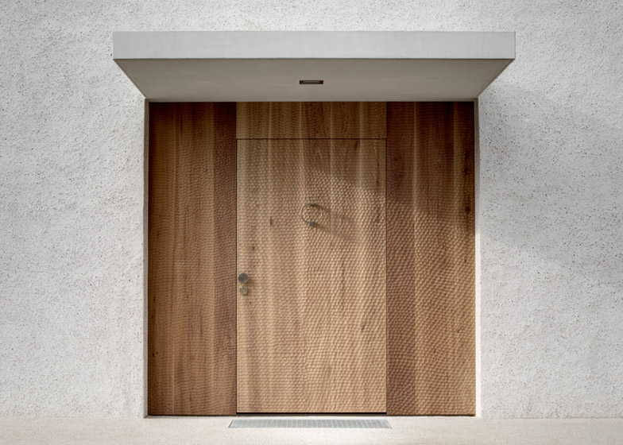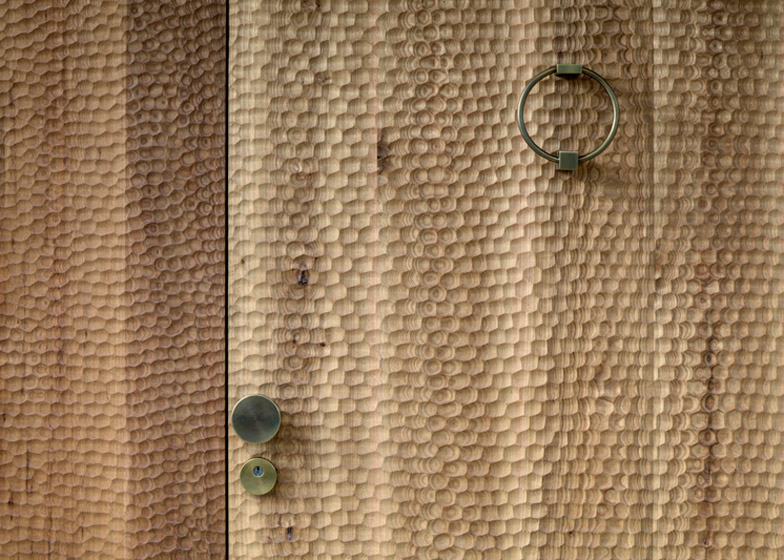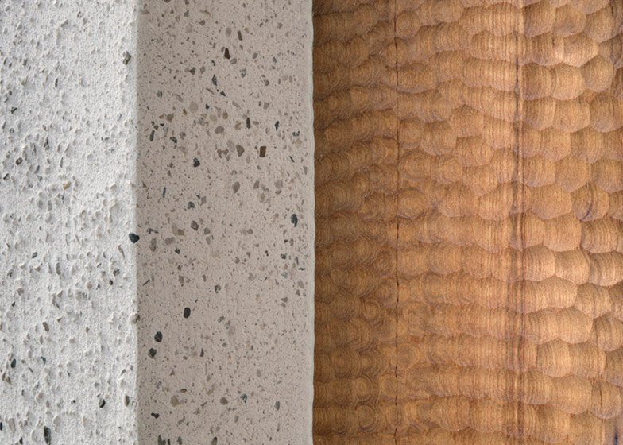Tasked with designing a "small but prestigious residence" in an Alpine village, Italian studio Pedevilla Architects planned an asymmetric house with a chalky-white exterior (+ slideshow).
House at Mill Creek provides a home for a family on the edge of a river in Campo Tures, northern Italy. Responding to the scenic setting, Pedevilla Architects planned a building with a homogenous exterior designed to look like raw material.
Facades were covered in an off-white render comprising local sands, chalk and white cement. This was sponged over the concrete walls to offer a bumpy texture that is only visible at close range.
"The single-family home, approximately 2,828 feet above sea level, presents itself with the elegance and serenity of a small mansion," explained Frank Oberlerchner, a member of the Pedevilla Architects team.
"The volumetric and monolithic basic principle was emphasised by the exclusive usage of the white exterior rendering," he said. "The main focus lies therefore on the exterior's elementary colour and the slight nuances achieved by the aggregates in the plaster."
The same material was used for window ledges, a canopy across the entrance and for the handmade tiles that clad the roof – adding to the homogeneity.
The building has a pentagonal plan, meaning one of its four facades displays a long vertical crease. An asymmetric pitched roof provides a gabled profile, offering an affinity with the more traditional neighbouring properties.
Inside, the layout follow the asymmetric form of the structure. There are four storeys in total – three above ground and one in the basement – but each storey is divided into two levels.
The ground floor accommodates kitchen and dining spaces, while the first floor houses two bedrooms and a bathroom, and the attic contains a living room. Ancillary rooms, including a storage area, occupy the basement.
A strict palette of gneiss stone, bronze and elm wood was employed throughout these spaces, set against pale walls. These materials were used for flooring, surfaces and lighting, as well as for bespoke joinery and furniture.
"A thin-layered plaster, which was afterwards smoothened, features in the interior," said Oberlerchner. "It introduces a warm and homely atmosphere, accompanied by a reduced elegance and harmonious interaction with light."
"The interior also features some delicious samples of blacksmith craft," he added. "The living room railing, and the dining room pendant lamp, but also the standing lamp on the attic floor, were made from pure blacksmith's bronze."
"The massive lampshades are a sophisticated speciality, as they were hammered into shape, out of just one bronze baseplate."
Every window is square, although not every one is the same size. According to Oberlerchner, they were positioned to frame different landmarks around the building.
Photography is by Gustav Willeit.

