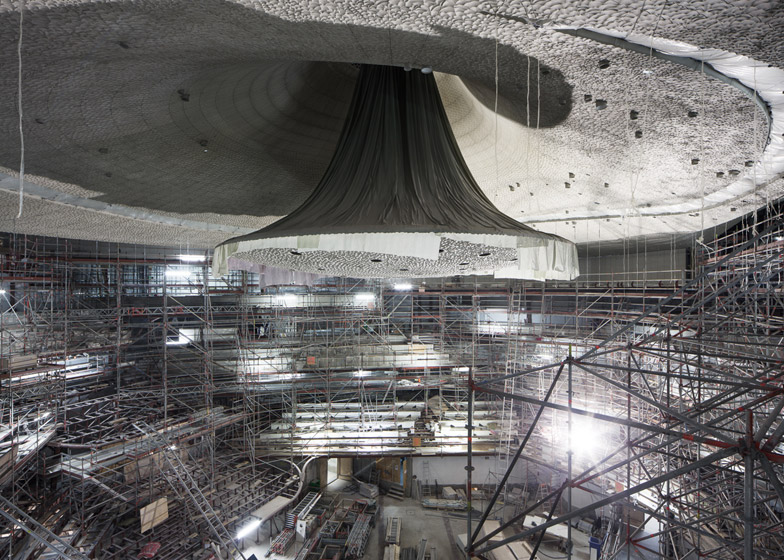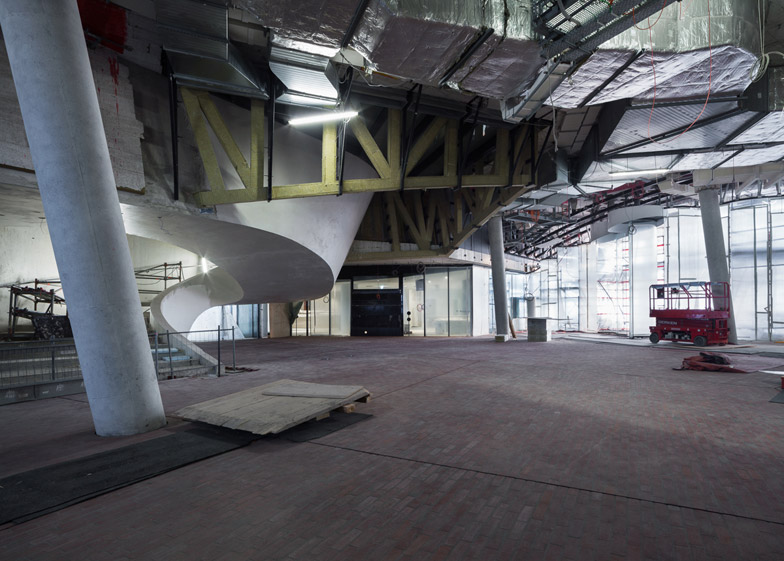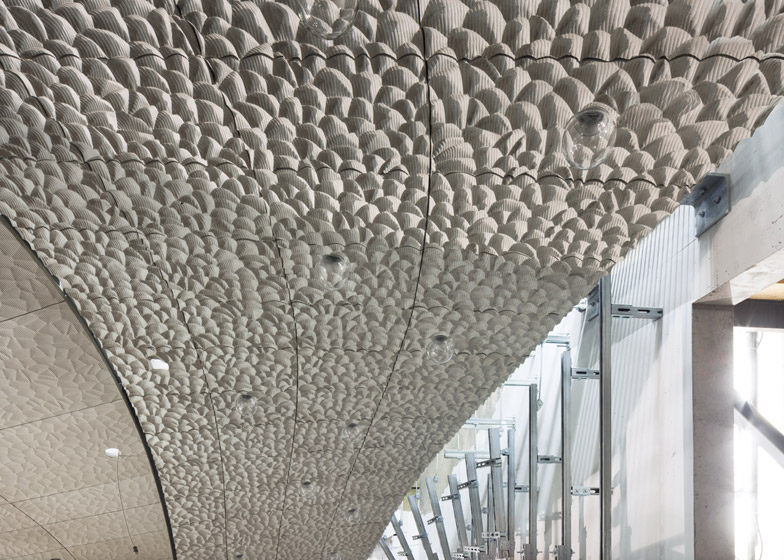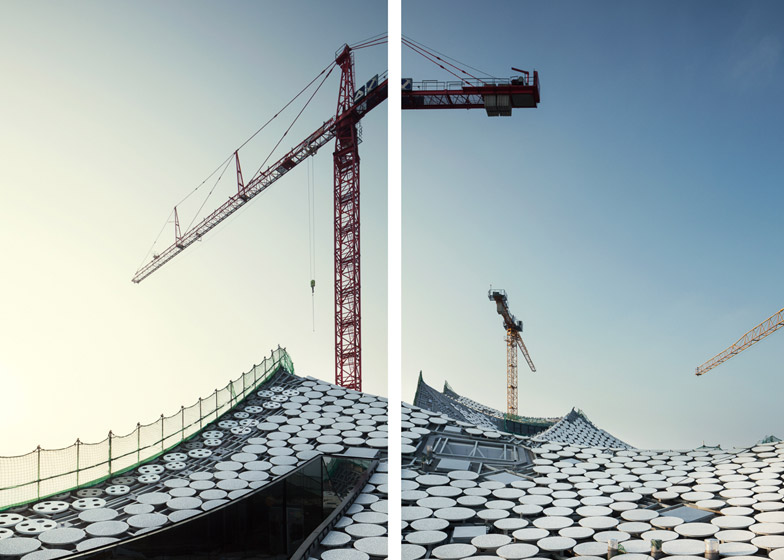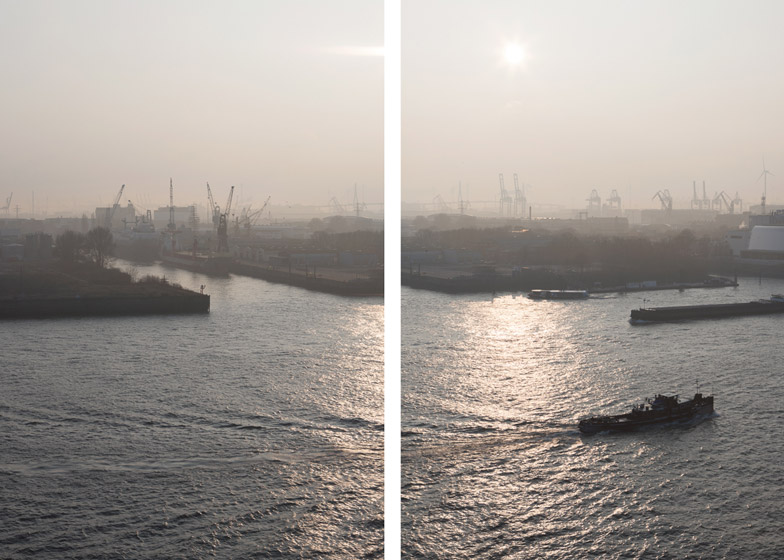These new shots by London-based photographer Peter Guenzel offer a look inside Herzog & de Meuron's unfinished Hamburg concert hall, which is still two years away from completion (+ slideshow).
The severely delayed Elbphilharmonie Hamburg is set to open its doors on 11 January 2017, 10 years after construction first began, and will boast three auditoriums including a grand 2,150-seat hall.
Photographs show that the main structure of the space is complete, including the decorative ceiling that Herzog & de Meuron describes as being like a tent.
The tiered seating stands are also built, extending around the room's perimeter.
Other elements are taking shape elsewhere in the building, from the spiralling staircases that form part of the building's circulation, to flooring finishes and glazing.
Elbphilharmonie Hamburg is being built inside and on top of a former 1960s warehouse on the edge of Hamburg's Elbe river, originally designed by Hamburg architect Werner Kallmorgen.
Herzog & de Meuron's design involves adding a new glazed upper section with a peaked roof, as well as a 4,000-square-metre plaza that will be elevated 30 metres above the ground to offer views across the city and harbour.
The building has experienced a series of well-publicised delays to its construction, which have seen its cost rocket up from a projected £60 million to an estimated £617 million. Despite having topped out in 2010, it is due to open on 11 January 2017.
The architects presented the project at the 2012 Venice Architecture Biennale, to demonstrate the impact of planning difficulties and how cost inflation can affect the architectural industry.
An interactive fly-through model of the interior was released by digital studio Neutral last year, allowing computer and tablet users to tour the space and get a sense of what it will look once complete.
Photography is by Peter Guenzel.

