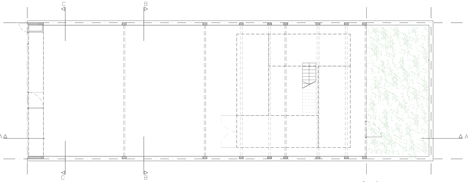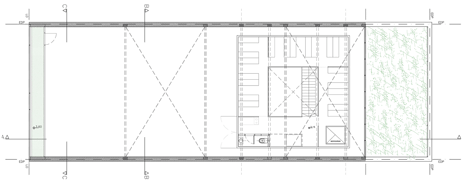Shipping containers are suspended above shoppers inside Le Utthe boutique
Four shipping containers suspended from the ceiling contain displays of merchandise inside this clothing store in La Plata, Argentina, by BBC Arquitectos (+ slideshow).
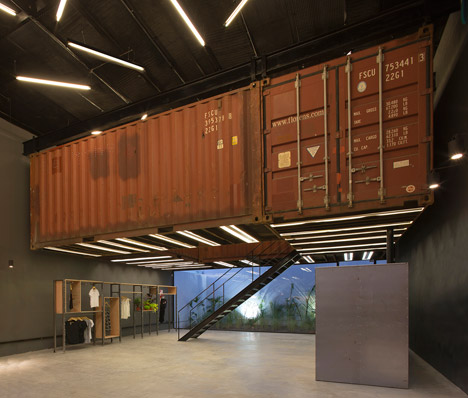
Buenos Aires-based BBC Arquitectos designed the shop for fashion brand Le Utthe, and it replaces a derelict 1930s house in one of the city's developing retail districts.
The site's proximity to the port of Ensenada informed the industrial aesthetic applied throughout the interior, which is embodied by the weathered steel surfaces of the shipping containers.
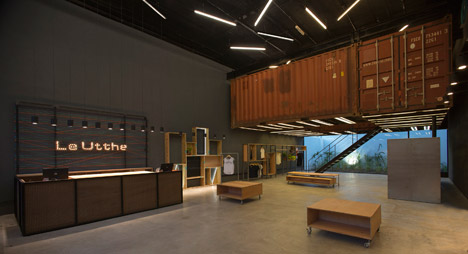
"We always try to utilise materials in their natural state," the architects told Dezeen. "Also, the brand requested this industrial look as their identity because they manufacture all the products in their own sewing workshops."
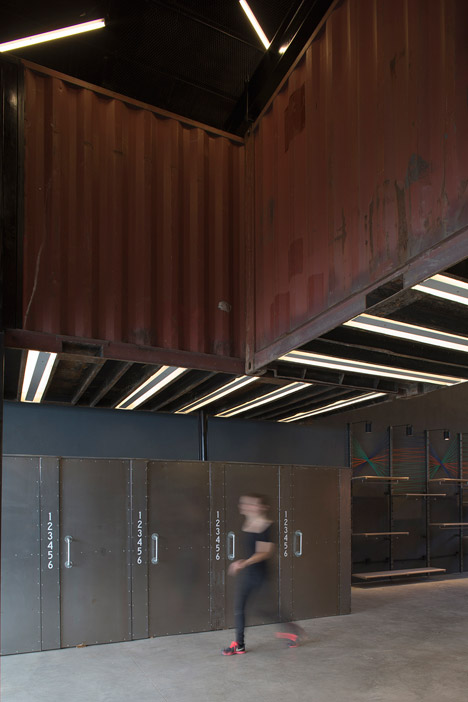
The corrugated steel containers – which are typically filled with goods to be transported across the ocean on cargo ships – are attached to steel beams using specially manufactured fittings that hook into existing slots in the corners of the boxes.
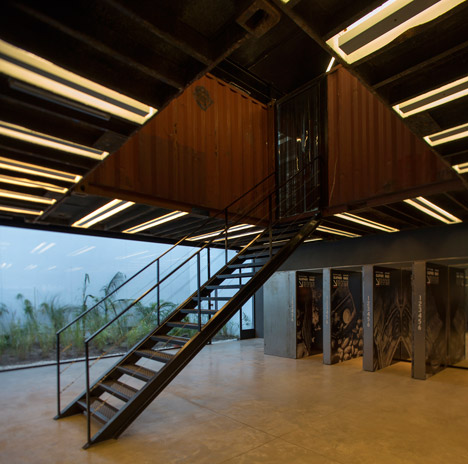
"We decided to suspend the containers because they are designed to be hung," added the architects, who attached the structures to beams that cross the double-height space. They are supported by concrete columns inside the walls.
Lighting integrated into the bases of the containers illuminates an area for changing rooms and a display stand.
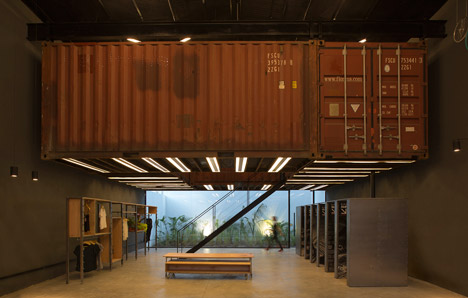
A staircase made from slanted steel sections with the same I-shaped profile as the ceiling beams ascends through an opening in the base of one of the suspended containers.
Once inside, shoppers can wander through the interconnected boxes and browse the different displays.
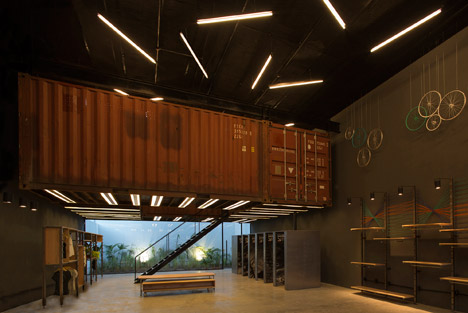
One of the containers houses a hoist for lifting products up from the ground floor at one end. A toilet sits at the other end, and a pipe drops down through the floor to remove waste.
A patio behind a glazed wall at the rear of the ground floor is filled with plants that offer a natural contrast to the industrial interior.
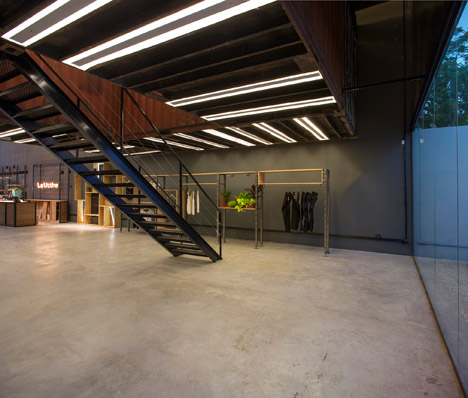
Flexible furniture pieces, including wheeled shelves and tables, supplements the fitted display units and enhances the open feel of the main space.
Bare fluorescent tube lamps suspended from the ceiling and decorative details such as painted bicycle wheels are hung in front of a wall to complement the industrial look.
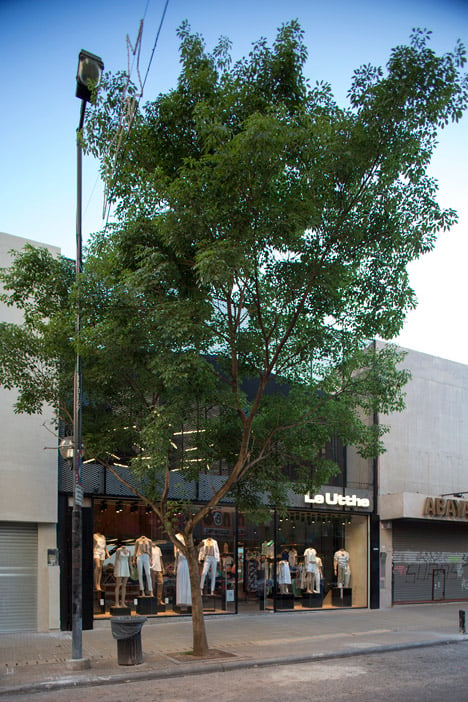
Externally, the building's frontage extends to the height of the neighbouring units. Full-height windows on the ground floor accommodate displays of clothing on either side of the entrance, while mesh panels are fixed in front of the upper storey to shade the glazed wall behind.
Photography is by Manuel Ciarlotti.
