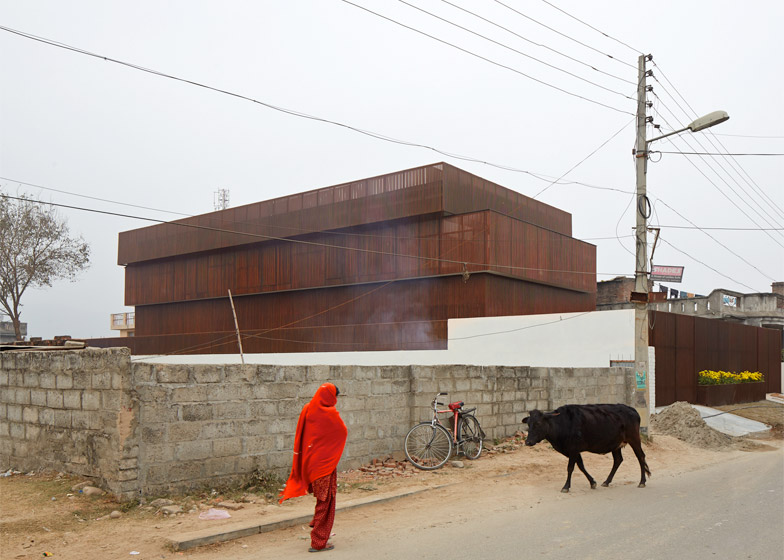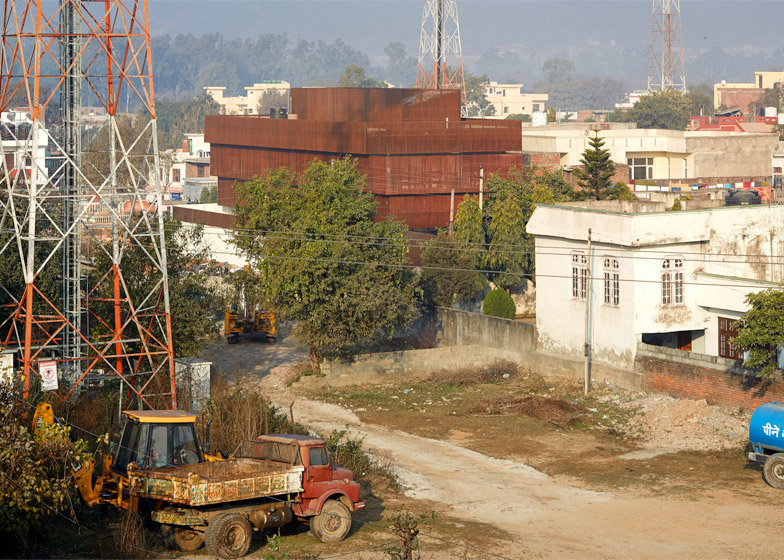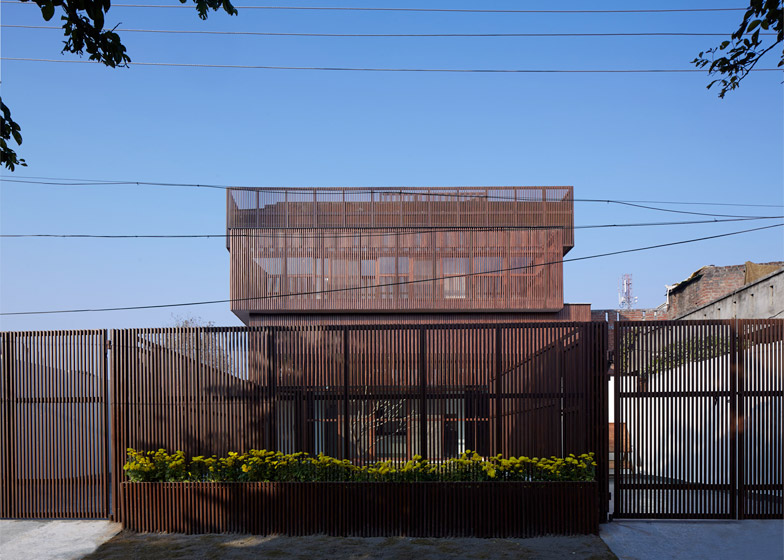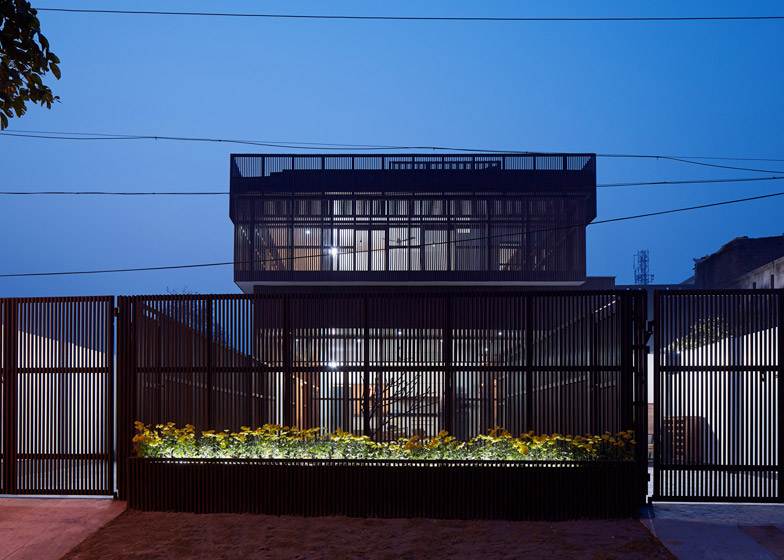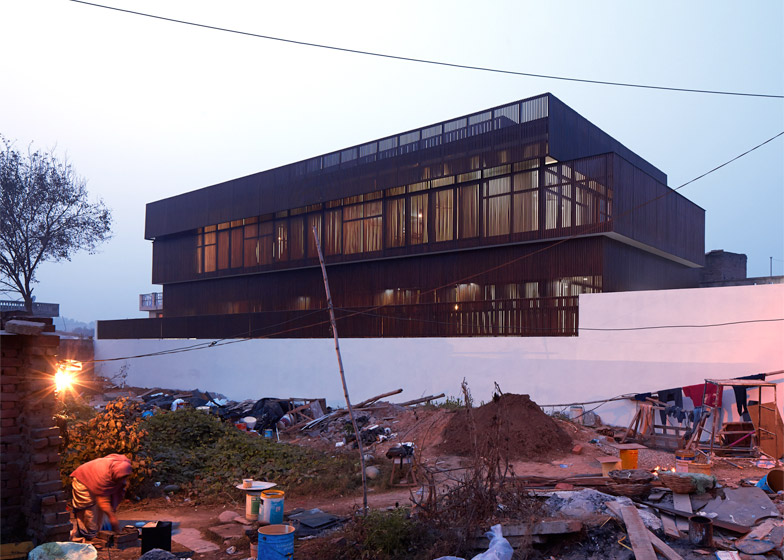The stacked horizontal volumes that make up this house in Jammu, India, are clad in vertical timber battens to regulate the amount of sunlight that enters (photos by Edmund Sumner + slideshow).
Lattice House was designed by Sameep Padora & Associates as a second home, and the client also wanted it to be possible to rent out the upper floor.
The property is located in a rapidly expanding suburb of the city in north-west India, which is dominated by informal settlements that appear faster than conventional planning strategies can be implemented to manage them.
The building is thus configured as a solid and grounded stack of simple cubic volumes that rise above the sprawl of heterogenous surrounding structures.
"In a context like this, the formal strategy of the house is almost an attempt to visually organise or situate the context through the manifestation of its rigid geometries," Padora told Dezeen.
The stacked configuration of offset boxes references the way other buildings in the area expand vertically over time as the occupying families grow.
Each of the horizontal bands is shifted slightly to shade the level below, while cladding made from lengths of local deodar cedar helps to filter direct sunlight.
The dense array of wooden battens was intended to give the building's exterior a solid and impenetrable feel, addressing security concerns relating to the house's infrequent occupancy.
"The house contains no walls along its length, and instead uses a light layered skin of openable wood and glass to create better ventilation while sheltering the interior from the harsh climatic conditions," Padora pointed out.
Internally, the house is split into two levels – a ground floor used by the owner's family and an upper storey with an identical plan that can be rented out.
To accommodate the owner's request for a layout suited to entertaining friends and family, the kitchen is flanked by a garden on one side and by an open-plan living and dining area on the other.
Solid partitions were avoided in the main living spaces to maintain a bright feel and continuous lines of sight between the various areas, while bedroom suites are located at the opposite end of the plan from the garden to maintain the interior's openness.
Rooms on the first floor open onto balconies screened by the timber cladding, which also conceals services and storage on the building's roof.
Photography is by Edmund Sumner.
Project credits:
Architects: Sameep Padora & Associates (sP+a)
Design team: Sudarshan Venkatraman, Aparna Dhareshwar

