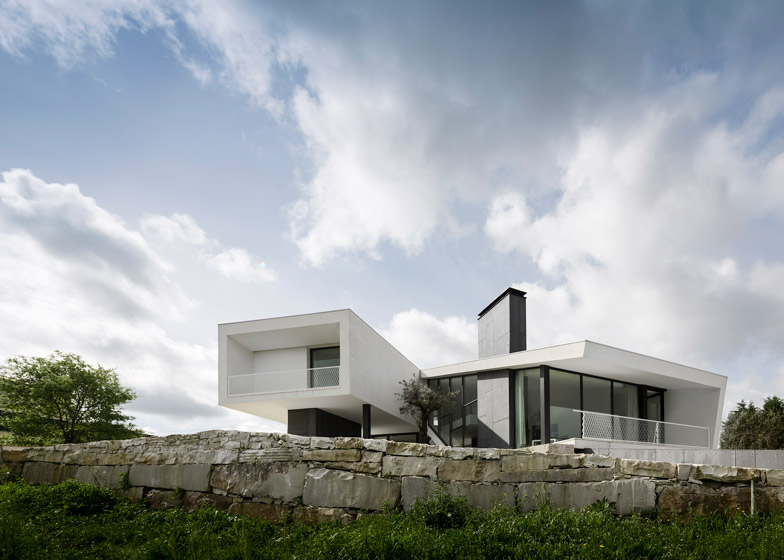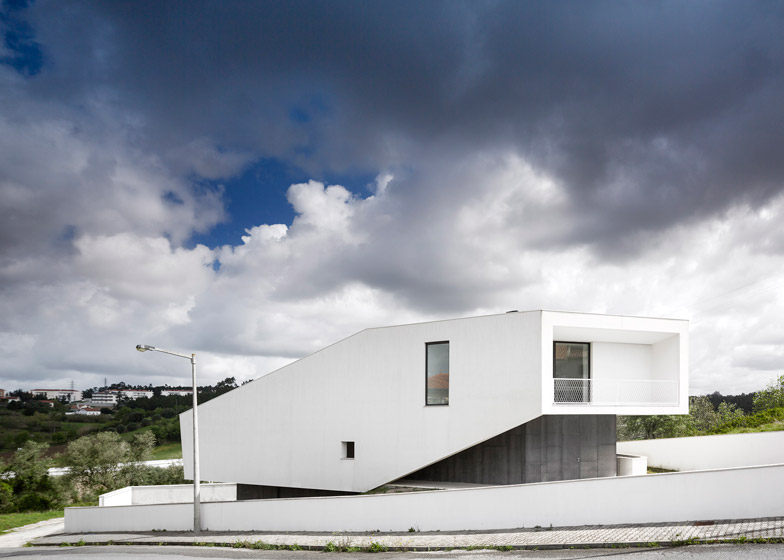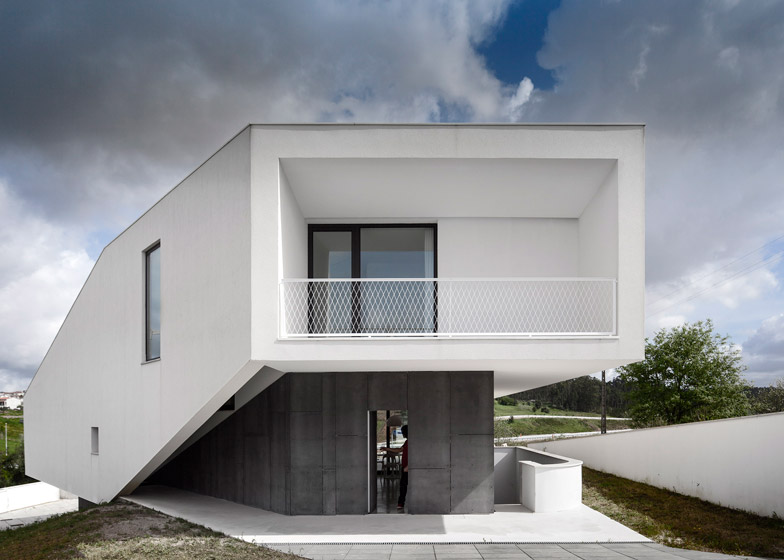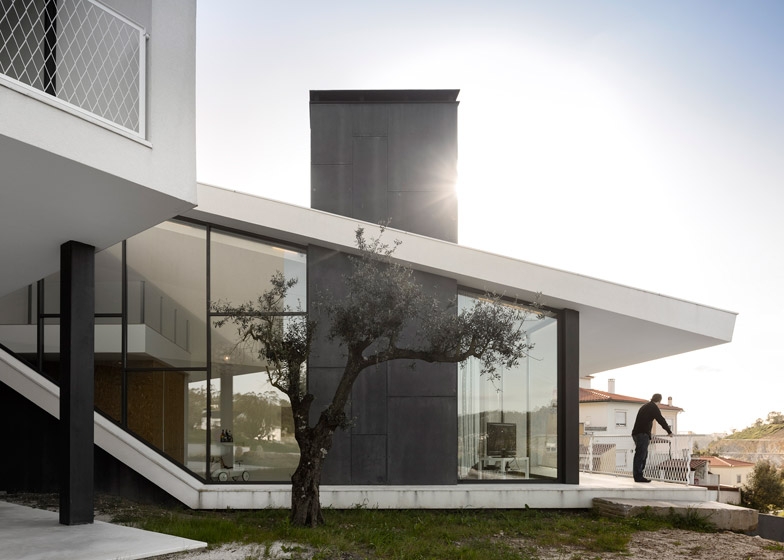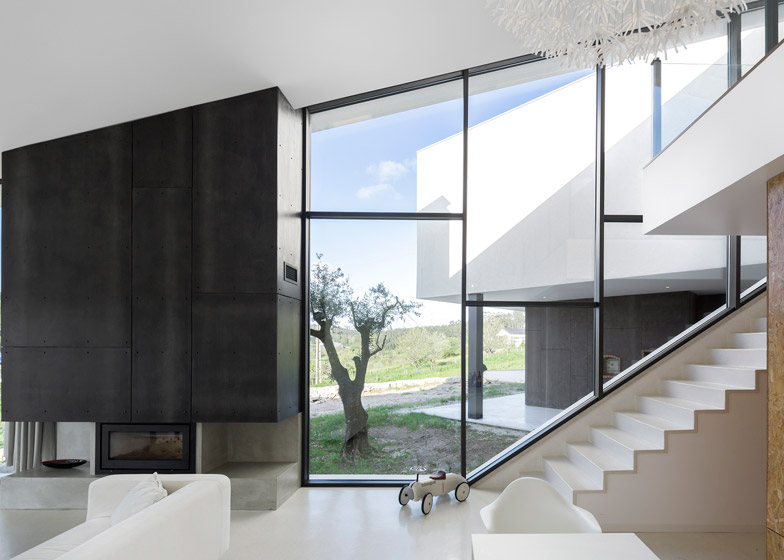This house on a hillside in Leiria, Portugal, has two wings – a three-storey block that follows the slope of the site, and a bedroom block that cantilevers out at an angle (+ slideshow).
Vidigal House was designed by local studio Contaminar to make optimal use of its angular plot, located close to a motorway on the outskirts of the Portuguese city.
"The shape of the house is the result of two visual barriers – one with the neighbour's plot and the other one with the road," architect Ruben Vaz told Dezeen. "This solution resulted in a private garden directed to the landscape and into the house."
The house's two wings present predominantly solid facades to the neighbouring properties, while large windows on the surface of the living area face onto the garden sheltered within the central void.
The larger of the two volumes extends diagonally along the slope of the hill. It features an angular elevation that follows the line of the staircases inside.
The white rendered exterior of the wing contrasts with its dark concrete base, which emerges from beneath the overhanging sections of wall at either end.
The protruding end of the upper storey facing the road frames a balcony for one of the bedrooms.
Further bedrooms are contained in the rectilinear second wing, which extends straight out over the garden and culminates in another balcony.
Inside, a mezzanine lounge overlooks the dining and living area. This space opens onto a terrace sheltered beneath the overhang of the slanted roof.
The majority of the wedge-shaped wall flanking the living room is glazed to fill the room with natural light, and provide views of the garden and countryside beyond.
"Solid walls and glazing on the facades creates tension between them," Vaz added. "Solid walls protect the garden and the most private areas of the house from prying eyes, while the glazing enables the landscape to enter the social areas."
The kitchen is positioned below the bedrooms and connects to another terrace located underneath the projecting structure.
The dark plinth supporting the cantilever incorporates facilities for outdoor cooking and food preparation.
The house's lowest level contains a basement garage and storage area. A staircase connects it with a landing hidden below the stairs next to the kitchen.
Photography is by Fernando Guerra.

