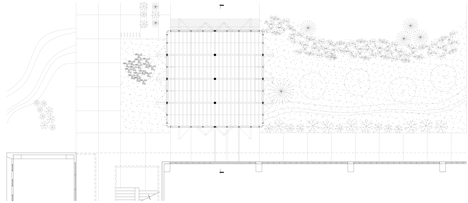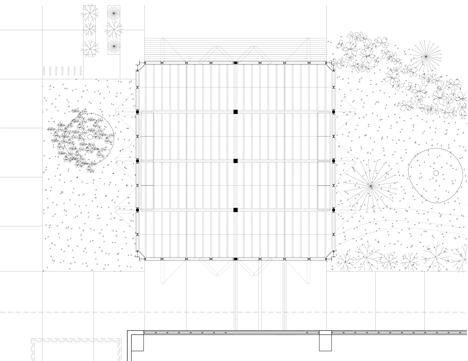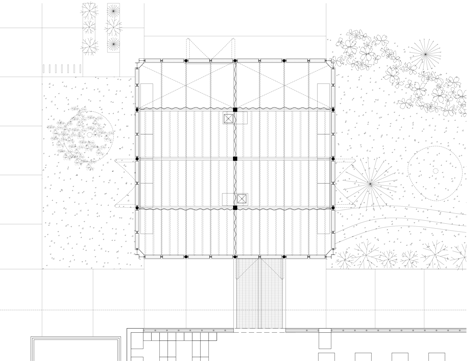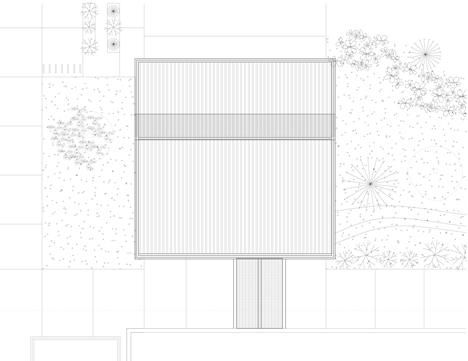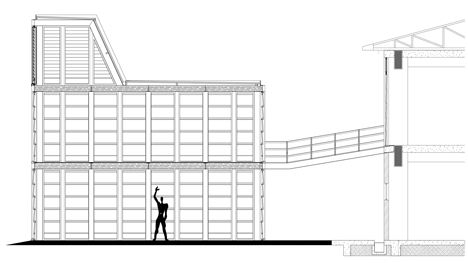University model-making workshop by Atelier ARS features walls that fold open
A grid of louvred doors and shutters form the exterior of this model-making workshop in Guadalajara, Mexico, allowing enough natural ventilation to prevent dangerous fumes from building up inside (+ slideshow).
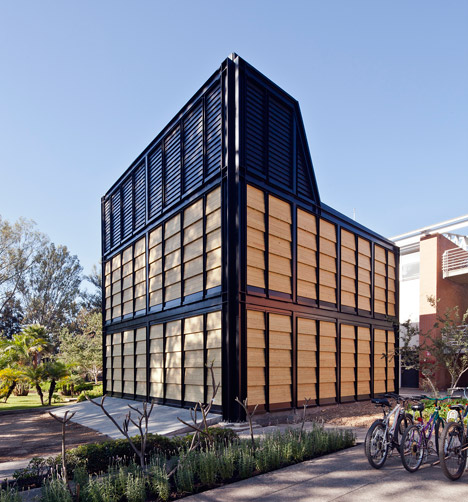
The annex to the Design Innovation and Workshop Building (TID) at ITESO University was designed by architecture studio Atelier ARS, which is based in nearby Zapopan, to house a workshop for architecture and design students.
The students required a facility where models could be painted, lacquered or varnished safely, so the design of the annex incorporates slatted surfaces that encourage a natural flow of air to expel potentially harmful fumes.
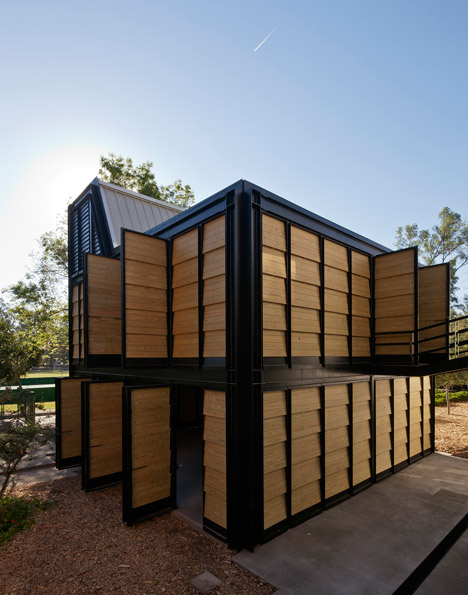
These louvred walls were influenced by the architects' experiences travelling in Portugal and northern Spain, where they encountered a type of traditional granary called a Hórreo.
These wood or stone structures are raised off the ground on pillars and feature slits in their sides to facilitate ventilation.
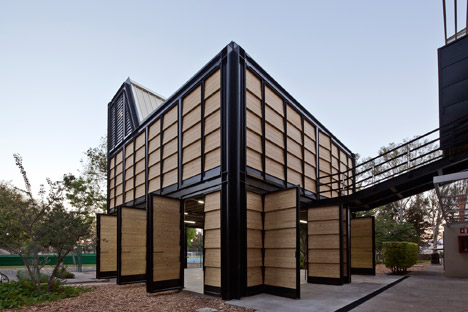
"[During the trip] we learned how an interior space can be kept fresh and ventilated, allowing the air to flow continuously by making an open tectonic system in the facade," said the architects.
"We thought we could recall the traditional Hórreos by putting into practice its teachings with a strong process of transformation."
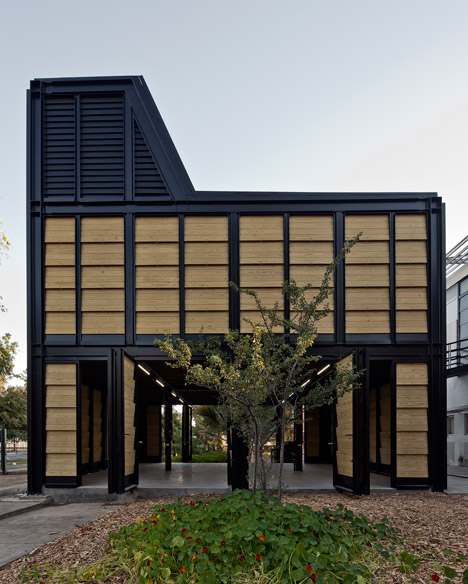
In addition to the gaps between the wooden panels, the walls are divided into hinged sections that can be folded back to completely open up the interior to the elements.
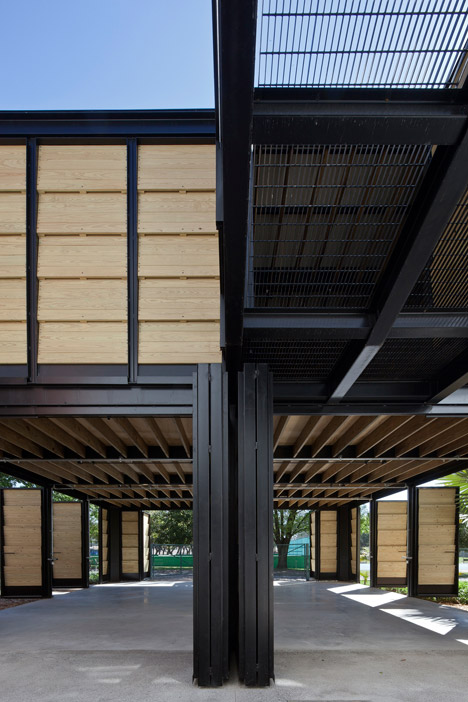
A bridge connects the existing TID building with the upper storey of the annex, which features a roof that extends vertically at one end to draw air up and out through the louvres in its black facade.
Translucent plastic panels in the angled roof section allow daylight to filter through the rafters.
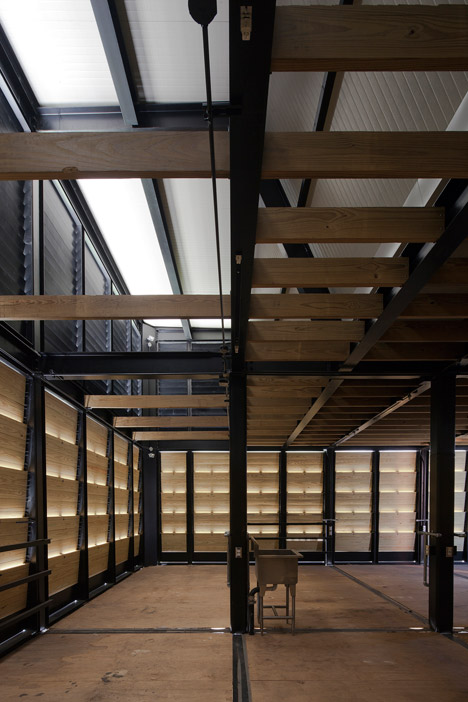
"We really like to think that the essential material in the conception of this building is the air," the architects added. "In other words, the shape of the building is a metaphor of air flowing."
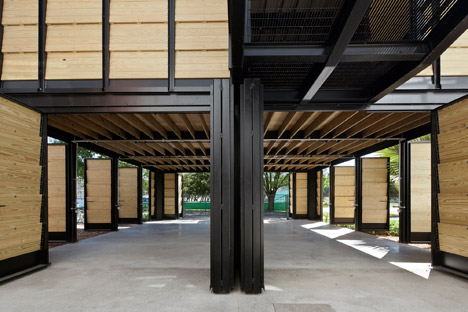
The existing building is LEED certified – meaning it is highly sustainable. As such, the architects were asked to design the new structure in such a way that it could be dismounted in the future if required, so as not to affect the certification.
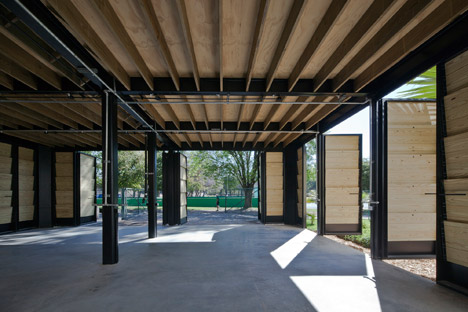
Steel I-beams were bolted together to create a framework for the timber facades and floors, which comprise simple wooden sheets.
Steel and wood surfaces chosen to reflect the building's practical purpose were left exposed so they will weather gradually.
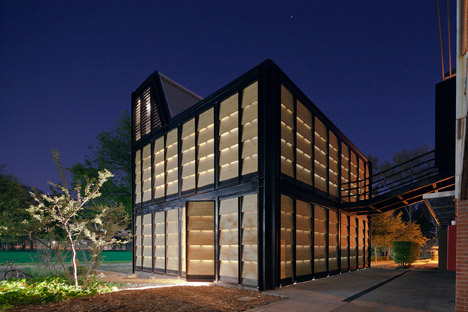
Standard metal sinks, strip lighting and exposed electrical conduits complete the industrial look of the facility's interior.
Photography is by Onnis Luque.
