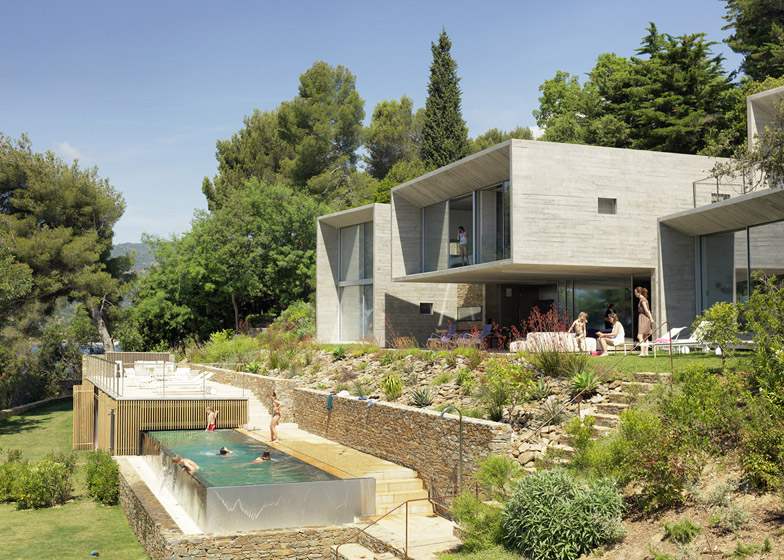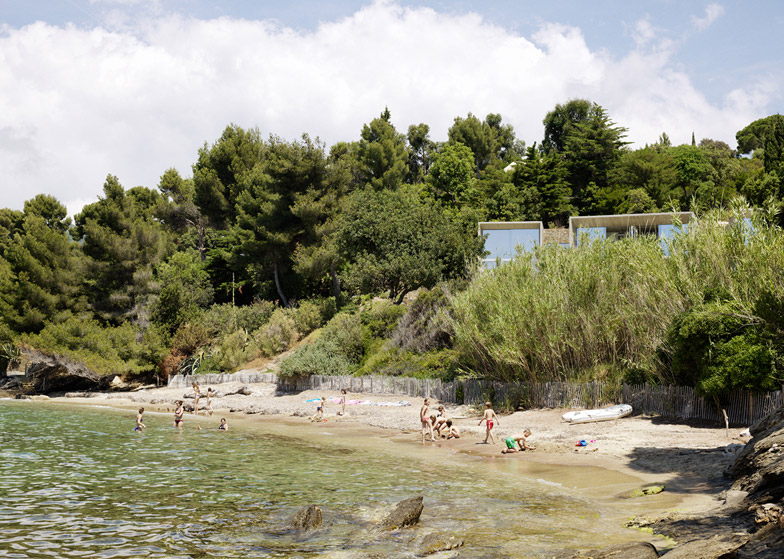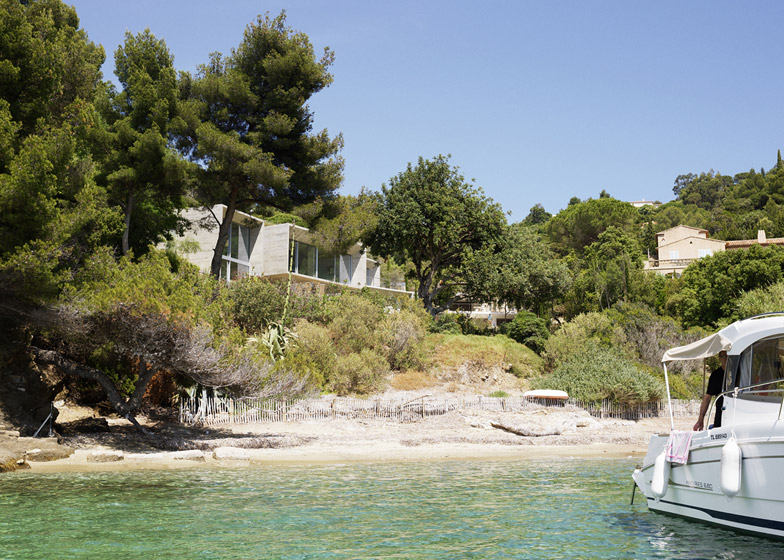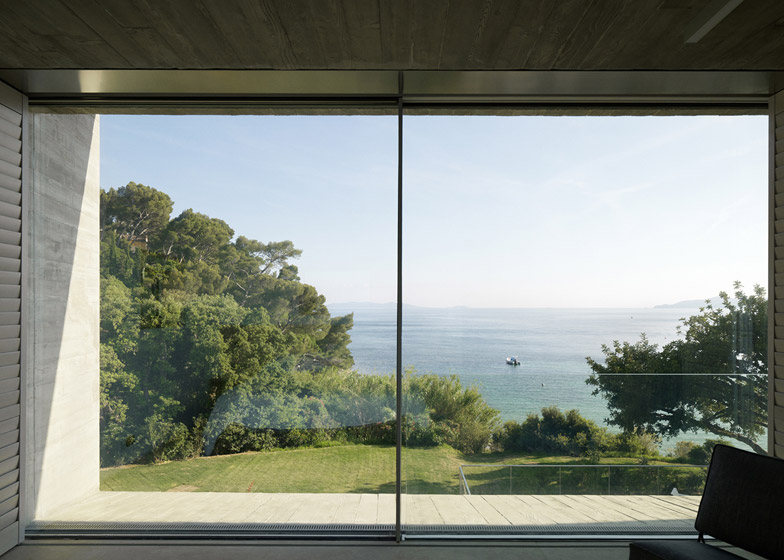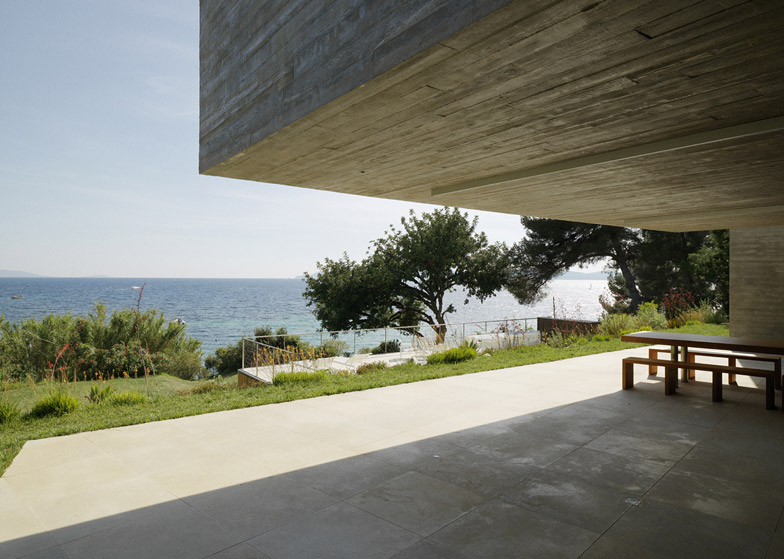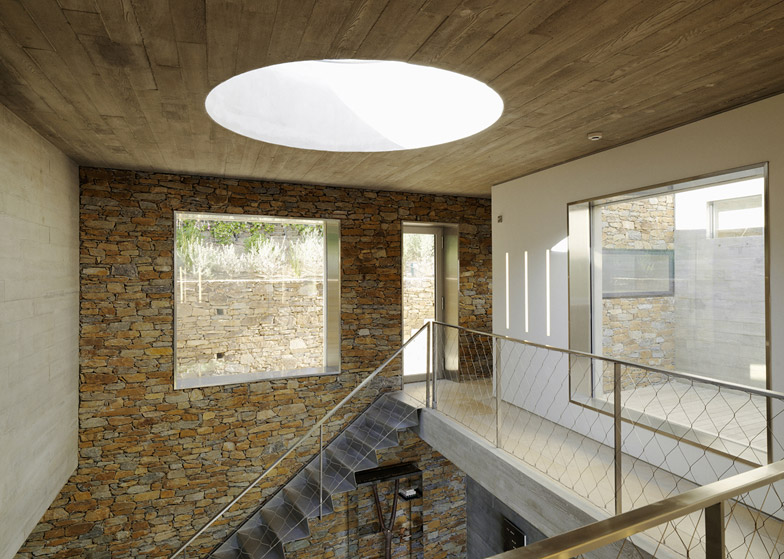Four concrete boxes make up this holiday home by Paris architect Pascal Grasso, which nestles into a verdant hillside on the southern coast of France (+ slideshow).
Maison Le Cap is embedded in a typical Mediterranean landscape of rocks, trees and small sandy coves on the Var coast, which Pascal Grasso Architectures used as the basis for the home's layout and material palette.
The site's topography informed the creation of terraces for the swimming pool and patio area, as well as the stepped arrangement of the four rectilinear volumes, which the architect describes as "sky-reflecting concrete and glass cubes".
Grasso's design was also inspired by the empty aluminium boxes installed in the Texan desert by minimal artist Donald Judd, as well as the use of existing natural elements by exponents of land art.
"[I] conceived a spacious vacation home that reinvents outdoors living in perfect harmony with the environment – a contextual architecture designed as an adapted response to the surrounding geography, landscape, climate and light," he explained.
Existing dry stone walls around the site are echoed in the terraces and the surfaces of interior walls, which bring a natural texture into the home.
"The chosen materials – raw concrete, stone, glass, stainless steel – echo the coast's mineral quality," said Grasso.
The building's main volumes are made from cast concrete with a rough board-marked finish, intended to complement the irregular surface of the stonework.
"Poured in formworks, the bottoms of which were layered with sanded wood boards, the surface of the raw concrete retained the motif for a peculiar texture," added the architect.
The edges of the four boxes facing the sea are bevelled and incorporate large windows that are set back to shade the interiors from the harsh summer sun.
Highly reflective glass was used to fill the openings. The glass reflects the landscape and helps the building merge with its surroundings, while providing privacy for its occupants during the day.
"In daytime, nothing from the inside of the house can be perceived from the outside as the openings reflect the landscape, and this furthermore intensifies the way in which the four cubes merge in their environment," said Grasso.
At the centre of plan, a cantilevered volume shelters an outdoor lounge connected to the kitchen by sliding doors.
The central unit is flanked on one side by a smaller two-storey wing and on the other by two stacked volumes. The outer wings are angled inward slightly to make the most of the views.
Stone-walled corridors connecting the four cubes are positioned towards the rear of the plot, where they abut the steep hillside.
A circular skylight set into the roof ensures natural light can reach the kitchen and indoor dining area, where a folded metal staircase ascends to the upper floor.
Storage and technical amenities are all concealed to minimise any distractions from views through the glazed surfaces.
Photography is by Cyrille Weiner.
Project credits:
Architect: Pascal Grasso Architectures
General contractor: Léon Grosse
Structural engineer: ARCORA

