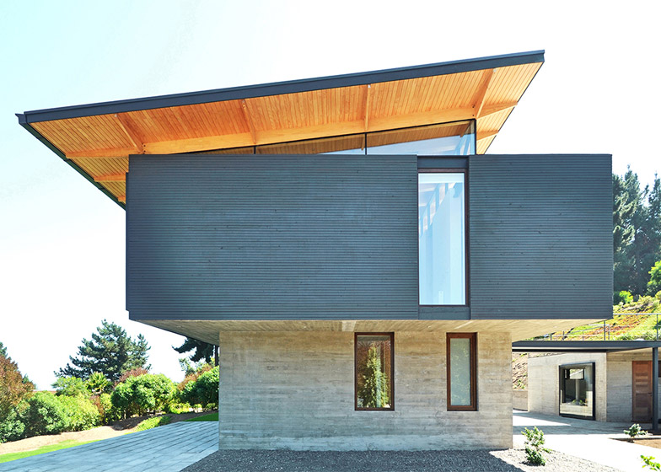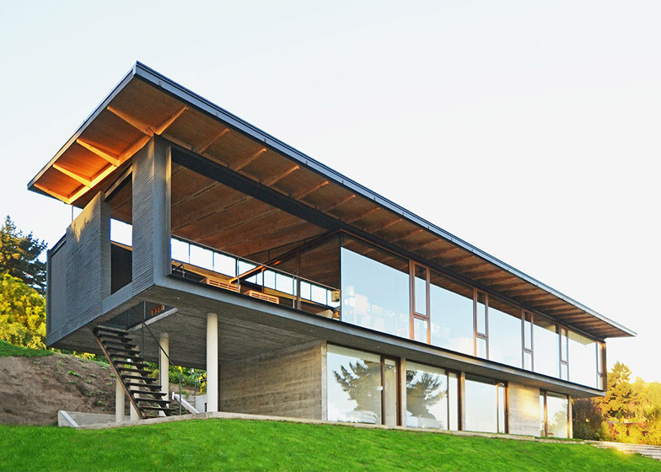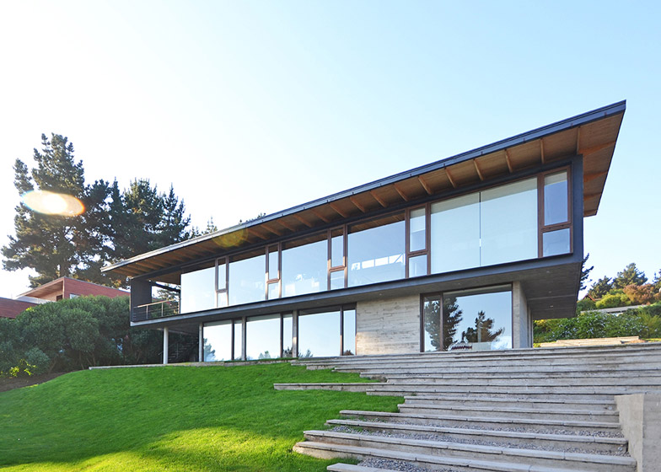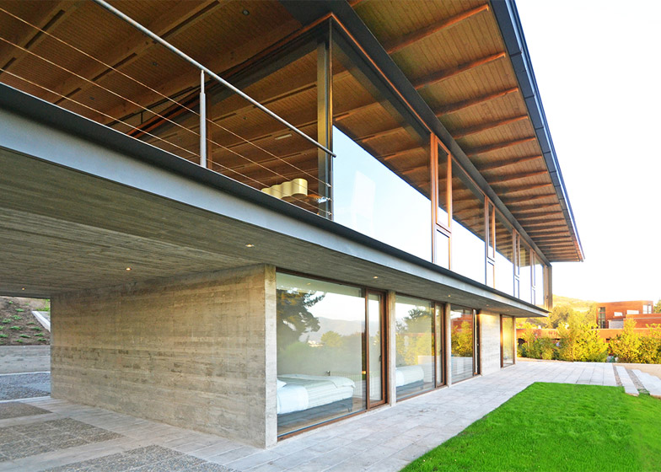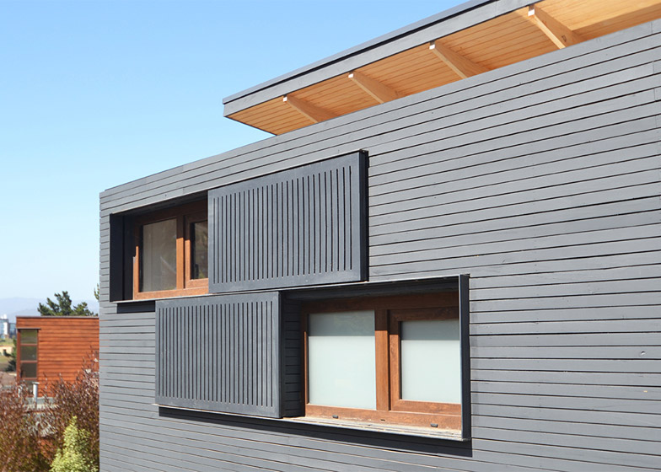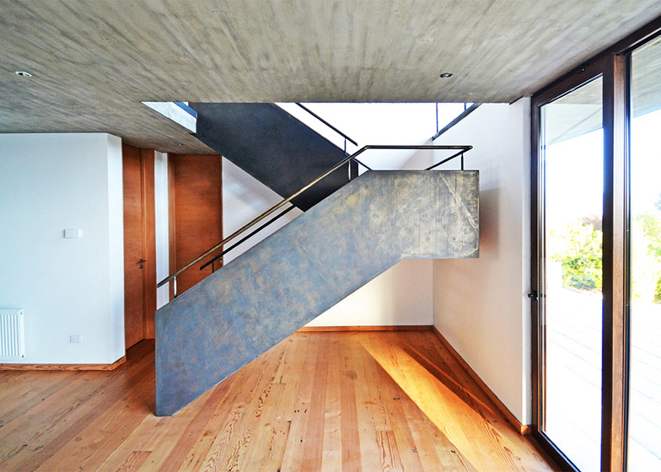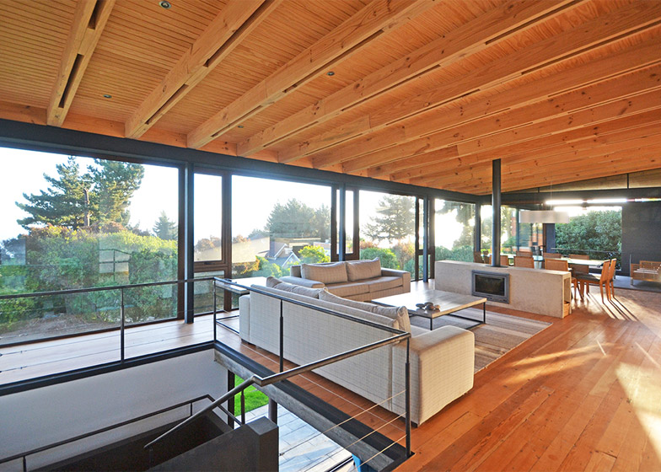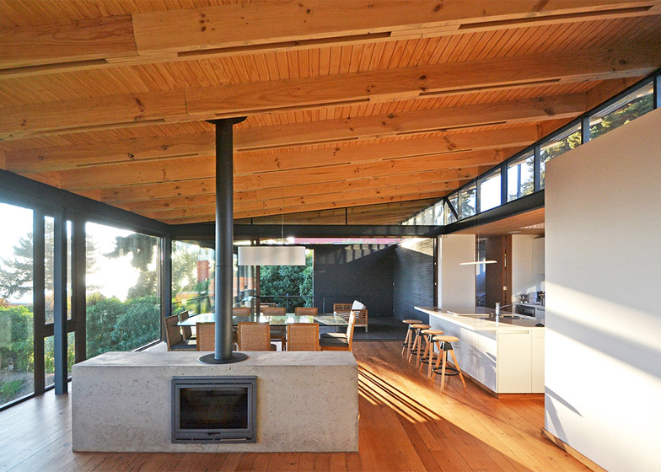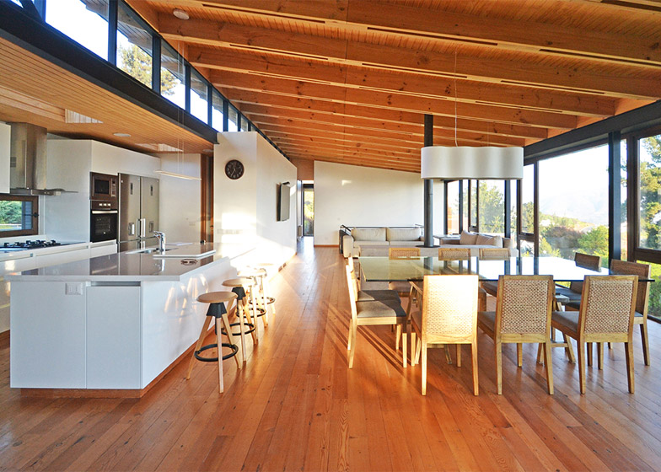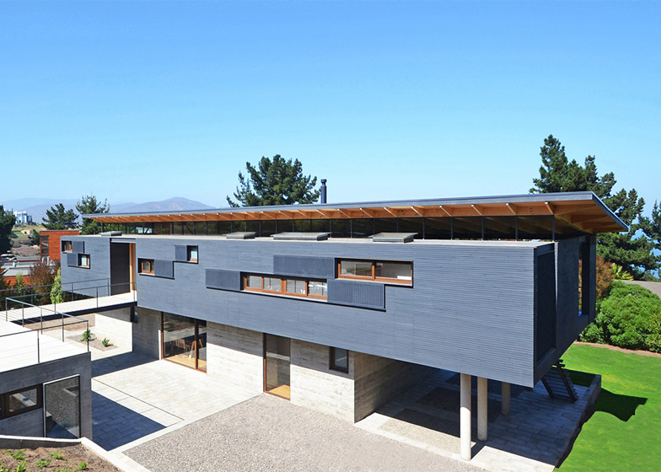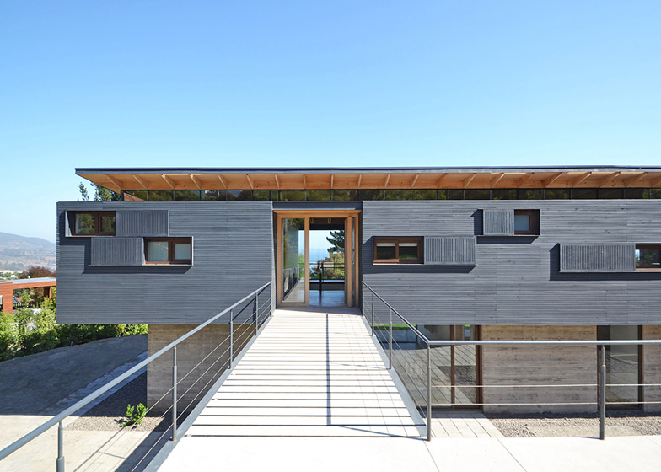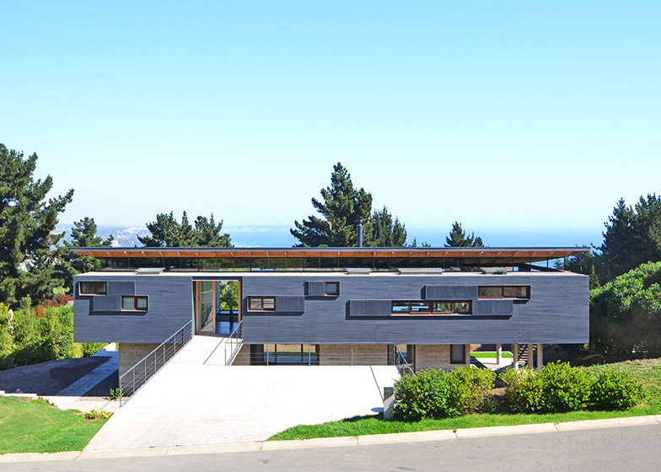A slanted roof with a timber underside is elevated above this top-heavy house on the Chilean coast, designed by architects Alvaro Arancibia and Sebastian Coll (+ slideshow).
The weekend house is located in Cachagua, 160 kilometres from Santiago, and was designed by Arancibia and Coll to accommodate up to 12 people.
One of the key aims was to make the most of views towards the Pacific Ocean from a position at the top of a sloping site.
"The design of the house is primarily determined by its context, where the long views to the sea and mountainous landscape are only possible in the highest point of the plot," Arancibia told Dezeen.
"One of the main strategies therefore was to raise the house above the surrounding dwellings and maximise the built area at that level."
The building was separated into two distinct volumes, with the main living spaces accommodated in the larger upper storey. Glazing stretches along the ocean-facing facade on both levels.
The house's orientation prompted the addition of a roof that rises above a row of north-facing clerestory windows, but then slopes down to protect the windows on the opposite facade from the low evening sun.
This roof is formed of composite timber beams with a span of eight metres, which taper at either end to create a wing-like shape. Glazing fills the gap between the roof and the walls, emphasising its separation from the main structure.
To ensure plenty of natural light reaches the north facade, the plot was levelled to form a terrace between the main house and a guest wing that is partly embedded in the hill.
A bridge links a parking area on top of the guest wing to the living room at the heart of the house's first floor. This space contains the main lounge, kitchen and dining area, which opens onto a terrace sheltered beneath the sloping ceiling.
The predominance of wood was intended to give the interior spaces a warm and refined feel that contrasts with the basic materials applied to the exterior.
"The intention behind the choice of materials was to use rough and cheap construction systems such as concrete and brick for the core structure and then dress the house with finer elements such as glass, timber and steel that give it lightness," Arancibia added.
The lower storey has a significantly smaller footprint than one above. This allowed the architects to reduce the size of the foundations, which are awkward and expensive to implement on such steep land.
This concrete podium contains three bedrooms and a lounge. It also helps to reduce the building's overall visual mass, focussing attention on the timber-clad first floor.
Windows along the upper level of the street-facing elevation feature sliding shutters that can be closed to restrict views in.
Photography is by Alvaro Arancibia.

