AIA names top 10 American housing projects of the year
The American Institute of Architects has selected its top 10 housing projects of the last 12 months, including a rusting steel residence in rural Washington, a series of musicians' cottages in Vermont and a student housing tower in Boston (+ slideshow).
The AIA's 2015 Housing Awards recognises the most outstanding residential projects of the last year, from one-off properties to large-scale complexes and specialist housing, as chosen by a panel of architects and industry figures.
The 10 selected projects also include 27 affordable apartments above restaurants in San Diego, housing for formerly homeless families in San Francisco, and the first "LGBT‐friendly" senior housing project in the eastern United States.
Read on for a brief overview of each project from the AIA:
Bridge House; Kent, Connecticut, by Joeb Moore & Partners
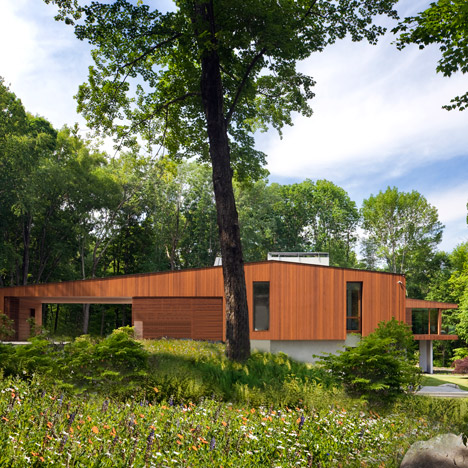
This weekend home sits along a 300-foot ridge that runs parallel to the Housatonic River and Kent Falls State Park. The house design references and interacts with the various geological movements on the site. The historic covered bridges that abound in the area also inform site strategy and material choices. The house appears to spring out of the sloping topography and then turns 90 degrees, spanning across the landscape which rolls directly under it. Two opposing concrete foundation structures containing dual hearths anchor a floating wooden form that houses living and dining programs.
Marlboro Music: Five Cottages; Marlboro, Vermont, by HGA Architects and Engineers
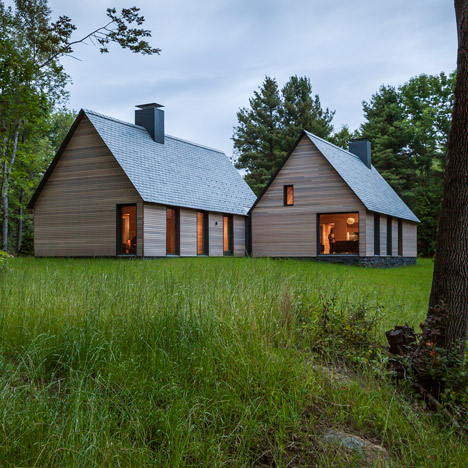
With a shortage of residential space for musicians, Marlboro Music developed plans for five new cottages on a 15-acre site adjacent to its campus at Marlboro College. The design was inspired by a Cape Cod cottage, a 400-year-old typology derived from 17th-century English settler's dwellings in New England and the primary inspiration for Marlboro College's centuries-old farm buildings. The cottage's small footprints, sloped roofs, compact volumes and indigenous materials reinforce Marlboro Music's place amidst the lush Vermont landscape of rolling hills and streams. Arranged around meandering 150-year-old stone site walls, the new cottages preserve the bucolic nature of the surrounding area.
Old Briar; Lauderdale County, Tennessee, by University of Tennessee students
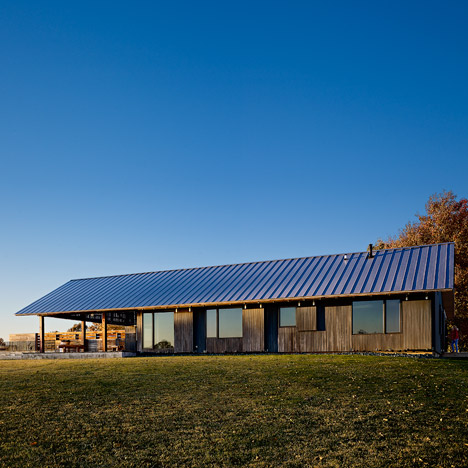
Located in rural Lauderdale County, Old Briar is the childhood home of the clients who, after 25 years of working and living in Chicago, are returning to share their agricultural heritage and values of stewardship with their children and grandchildren. The home they sought needed to communicate their ethics of sustainable agrarian practices, respect for the landscape as a regional resource, which is deeply rooted in their upbringing. In this sense subdued, it also needed to provide invitation and welcome, engaging both the daily tasks of farming and domestic life and the special times of family and community celebration.
Studhorse; Winthrop, Washington, by Olson Kundig Architects

Set in the remote Methow Valley, Studhorse responds to the clients' desire to experience and interact with the surrounding environment throughout all four seasons. The house is composed of four separate detached structures surrounding a central courtyard. Each structure is rotated toward different dramatic elements in the surrounding landscape such as the nearby Studhorse Ridge and Pearrygin Lake. Public areas, including the family room, kitchen, and bar are grouped together in the main building. Private areas – the master bedroom, kids' bedroom, and den – are separated in an adjacent structure, with guest rooms in yet another, isolated to allow for independent use. A fourth structure houses a sauna, removed from the cluster of activity and frames a view looking out over the valley below.
Bayview Hill Gardens; San Francisco, by David Baker Architects
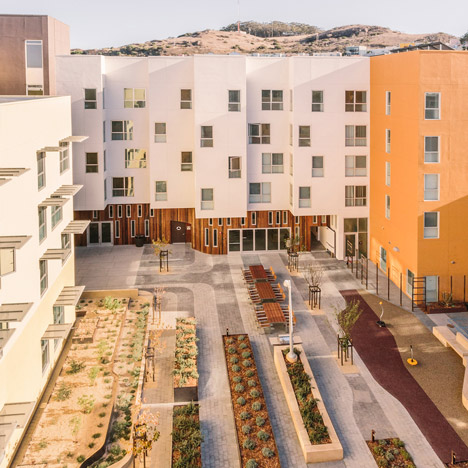
Previously the site of a disused motel, Bayview Hill Gardens provides 73 green, supportive homes for formerly homeless families and youths ageing out of foster care. The first of its kind in the Bayview neighbourhood of San Francisco, the new supportive building brings refreshing vibrancy and "eyes on the street" to a derelict corner on a developing corridor. The transit-oriented building features extensive community space, custom artisan details, a unique art partnership with a local gallery representing developmentally disabled artists, and African-inspired design elements to reflect and honour the history of the neighbourhood.
Broadway Affordable Housing; Santa Monica, by Kevin Daly Architects
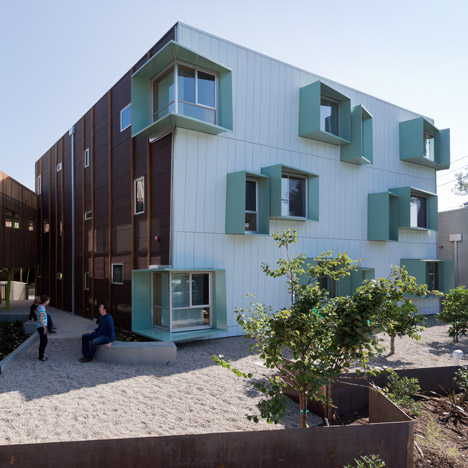
All of the units at Broadway are for low-income families earning between 30 per cent and 60 per cent of Area Median Income. The design of this housing complex clusters economical, repeatable housing blocks and two fully wired community rooms around the canopy of an existing shade tree. Site density is encouraged by replacing a vacant nursing home with a three-storey-, four-building-, 33-unit complex with a green roof. Sustainable techniques were incorporated into the design from the planted roof and wall that insulates and slows run off to the underground cistern for rainwater retention to the custom-designed window hoods whose forms were derived from solar orientation studies. Two bedroom units are placed on the upper levels and are connected by latticed bridges that envelope a central, shared courtyard. All of the units face this central courtyard and every room in each unit has access to natural light and ventilation.
The North Parker; San Diego, by Jonathan Segal
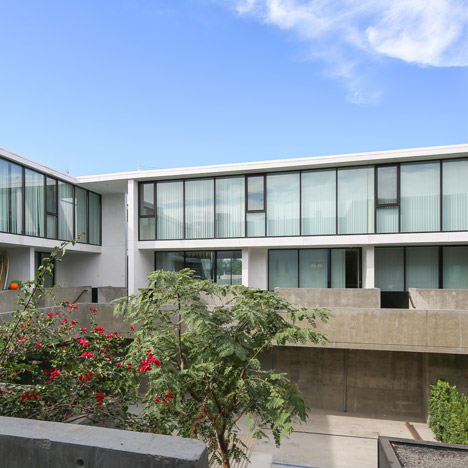
The affordable housing project houses 27 units on the floor above the ground plane and four commercial spaces, which consist of two restaurants, a beer-tasting bar, and an architectural office all engaging and interacting with each other. The street level facade recedes into the property, forming outdoor community gathering and interaction spaces serving the retail, thus opening the property completely to the community. Multiple entrances through different nodes of the project allow you to transfer between the commercial ground plane along the street, to the interior garden and courtyard space and then up the stairs to the second level residential circulation path. Tenants enter their units through semi-private exterior patios raised two feet above the adjacent public walkway.
160 Massachusetts Avenue Tower, Berklee College of Music; Boston, by William Rawn Associates
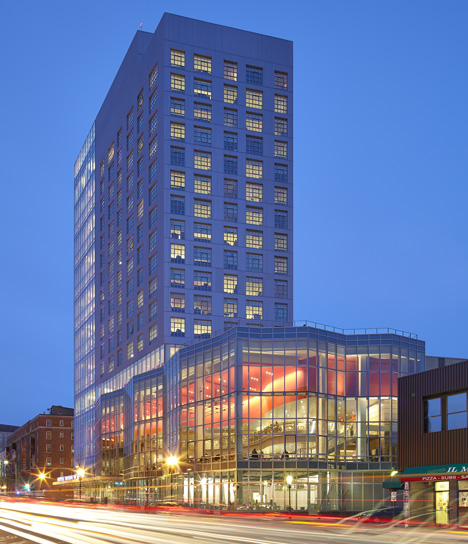
This 16-storey-, mixed-use building creates a centre of gravity and a strong identity for the Berklee College of Music campus within Boston. Most prominent is a 40-foot-high performance/dining space that fronts onto a major Boston thoroughfare, showcasing student performances nightly. Twelve floors, housing 380 students plus a fitness center and music practice rooms, sit above the performance space. Six double-height lounges on the residential floors help build community by linking two floors of students. In support of Berklee's growing programs in music technology, two floors below grade house the largest recording studio complex in New England.
John C Anderson Apartments; Philadelphia, by WRT
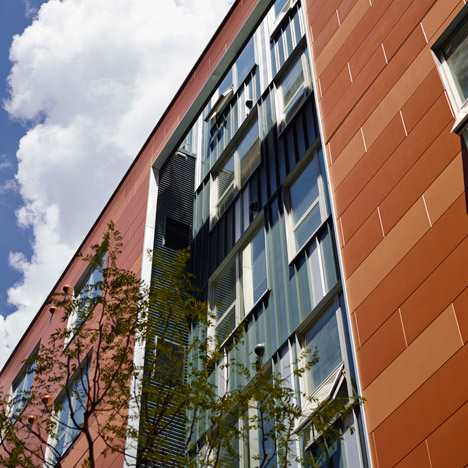
JCAA is a 56-unit affordable senior housing development located in Philadelphia's historic Washington Square West neighbourhood. A public/private partnership was forged between the DMH Fund (a not‐for‐profit organisation focused on addressing needs of youth and seniors within the LGBT community) and a highly experienced affordable housing developer to turn their vision into reality. The involvement of DMH Fund provided the structure by which members of the community could remain active participants throughout the detailed design and construction phases and insured that the community would have a say in all major decisions made along the way. John C Anderson Apartments is the first "LGBT‐friendly" affordable senior housing project to be developed in the eastern United States with such direct community involvement. Its realisation has been the source of great community pride.
La Casa Permanent Supportive Housing; Washington DC, by Studio Twenty Seven Architecture/Leo A Daly
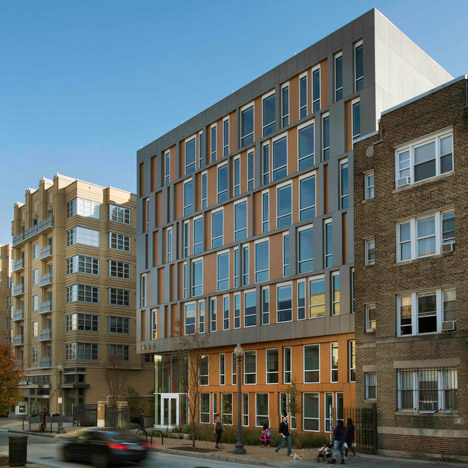
La Casa is a permanent supportive housing facility designed for the District of Columbia. It is the first permanent supportive housing project for the Department of Human Services. Rather than function as a shelter, La Casa will provide permanent, supportive housing for 40 men. The architects were fortunate in having a municipal client that required design quality that "meets or exceeds" that of adjacent market-rate buildings. As the first permanent supportive housing facility in the City, La Casa is an important milestone for the District in its effort to redefine the concept of housing for the homeless community.