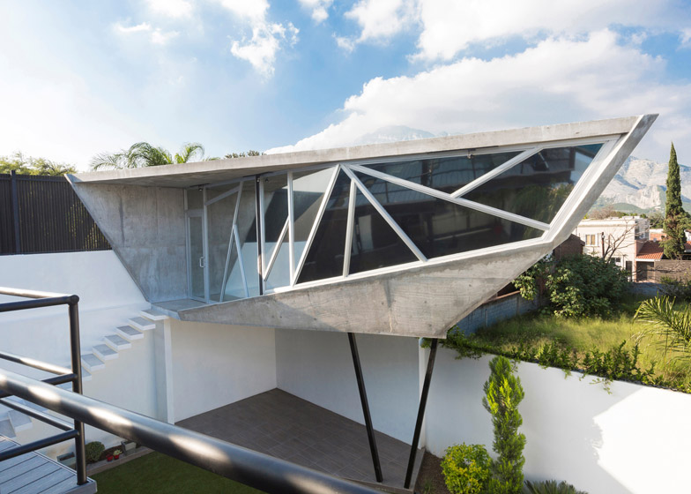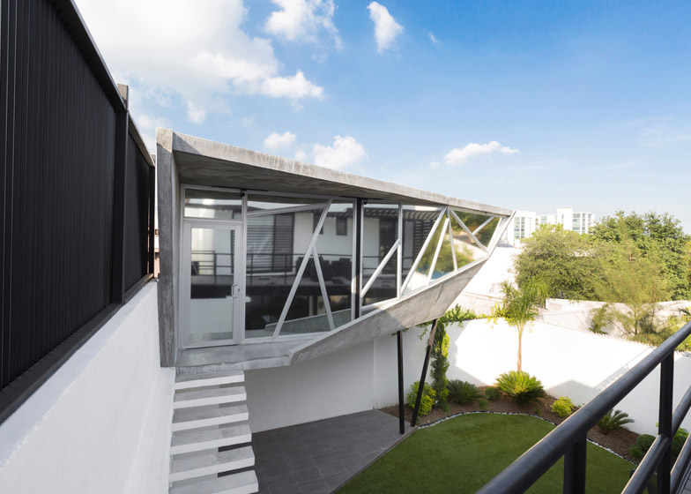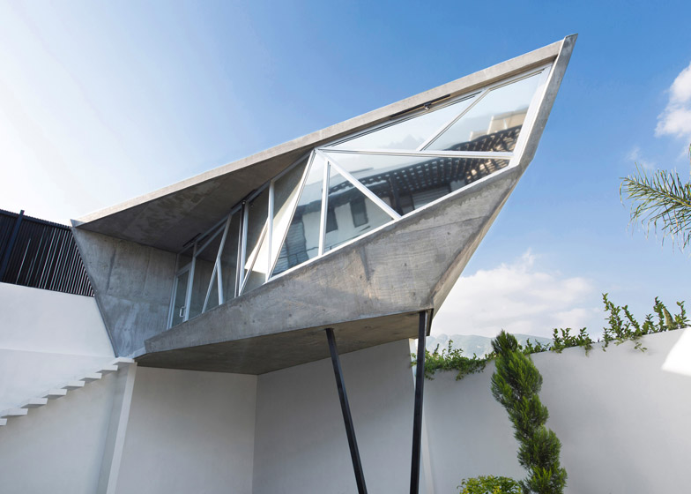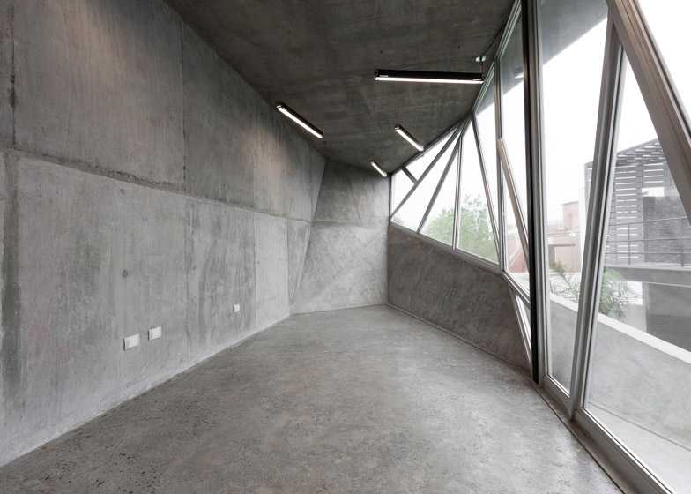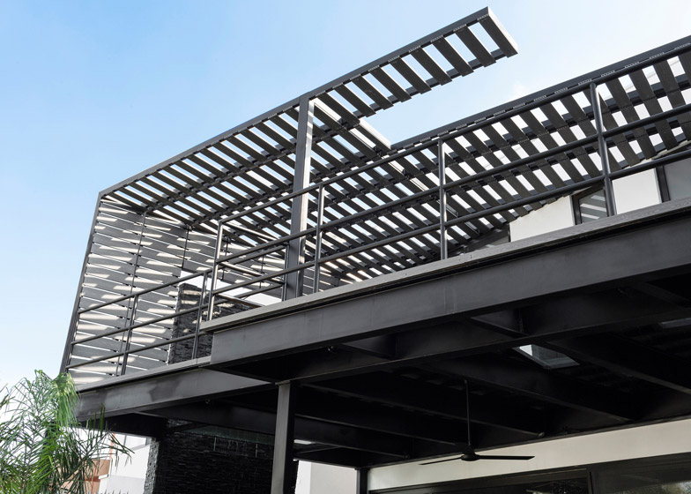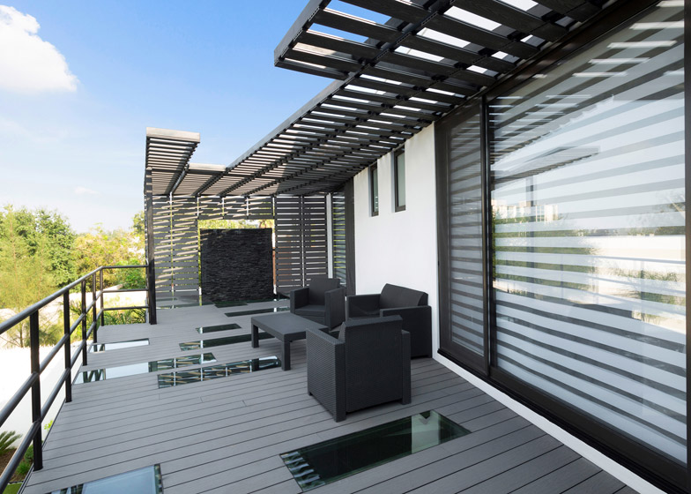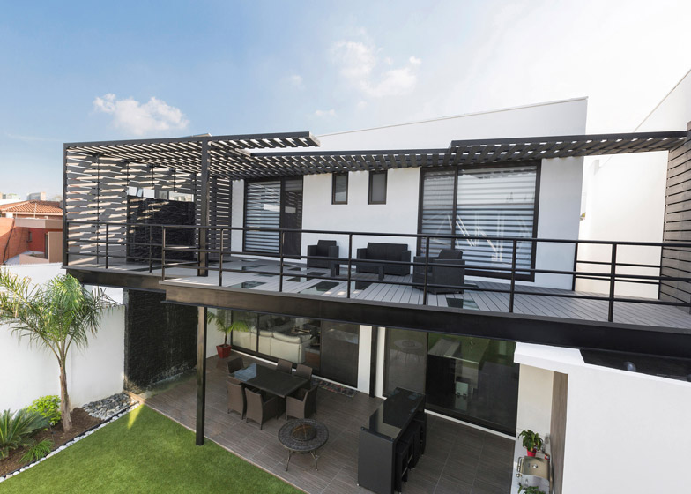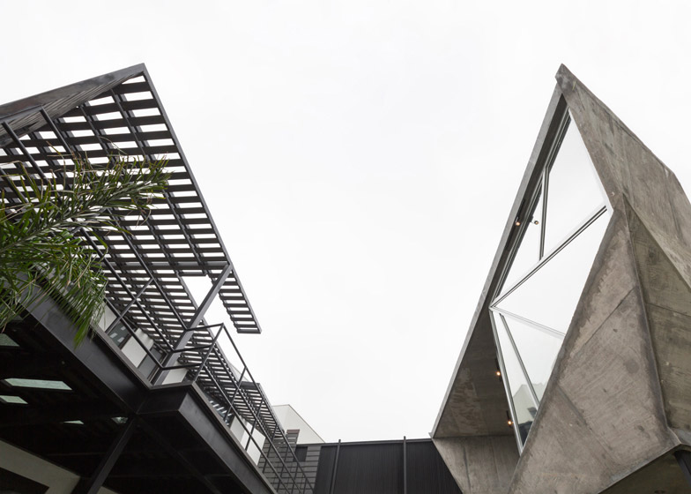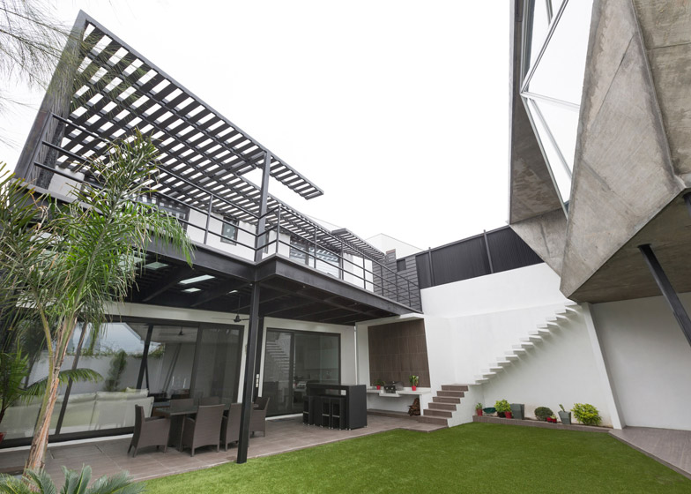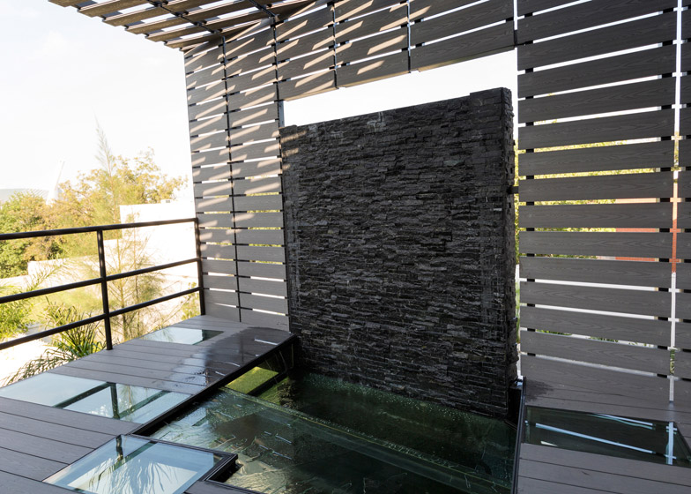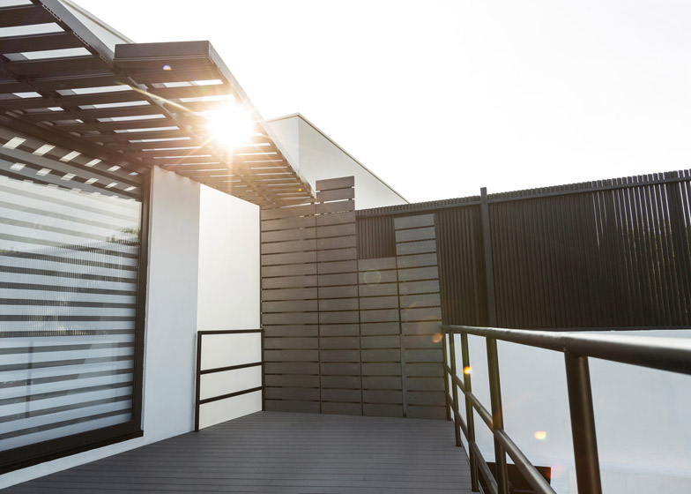This concrete pod with faceted sides and a glass facade is perched up over a courtyard, creating an extension to a house in Mexico that doesn't compromise its existing outdoor spaces (+ slideshow).
The extension is one of two interventions made by local studio Noborders Collective in the back yard of a house in the Colonia del Valle neighbourhood of Monterrey.
Collectively named La Cápsula, the two structures – one built from wood and the other from concrete, form a home office and a terrace for the property.
The challenge was to create the new spaces behind the property, which opens out to a 144-square-metre yard. But the client placed a further condition on the build – that the garden had to remain as untouched as possible.
The architects' response was to create two elevated spaces: an enclosed office made from glass and concrete, and a terrace covered in dark wood decking.
The structures sit at opposite sides of the yard, with the office hoisted onto a wall above a corner patio and the terrace affixed to the original dwelling. The outdoor space that lies between creates a separation between home and work.
"One space for the family, another one for work – that was the motto for the project," said the architects. "Two concepts that may contrast when they have to be developed in the same space: the house's patio."
The office is an angular concrete form that sits partially on the white perimeter wall at the back of the garden, and partly over two angled black poles planted into the corner of a tiled terrace.
Pieces of irregularly shaped glass supported by a network of white frames fit into the folded face of the concrete to create a glazed facade.
Steps cantilever from the white wall to lead up into the office, which features an exposed concrete interior.
"The first element is a solid volume away from the house that seeks for silence," said the studio. "A concrete monolith with sharp edges."
Opposite is a steel structure covered with a dark wooden skin that adheres to the existing dwelling. It provides a terrace accessed from the living room at ground level and a balcony for the main bedroom on the upper floor.
A slatted canopy and walls let natural light penetrate the structure. Glass panels set into the decking look onto a ground-floor barbecue area equipped with an outdoor grill and food preparation island, as well as a separate toilet.
Water trickles down a stone wall set into one side of the structure, providing a double-height water feature that spans the two-storey structure.
Photography is by Chino Zenteno.
Project credits:
Architecture: Noborders Collective
Construction: MIISA

